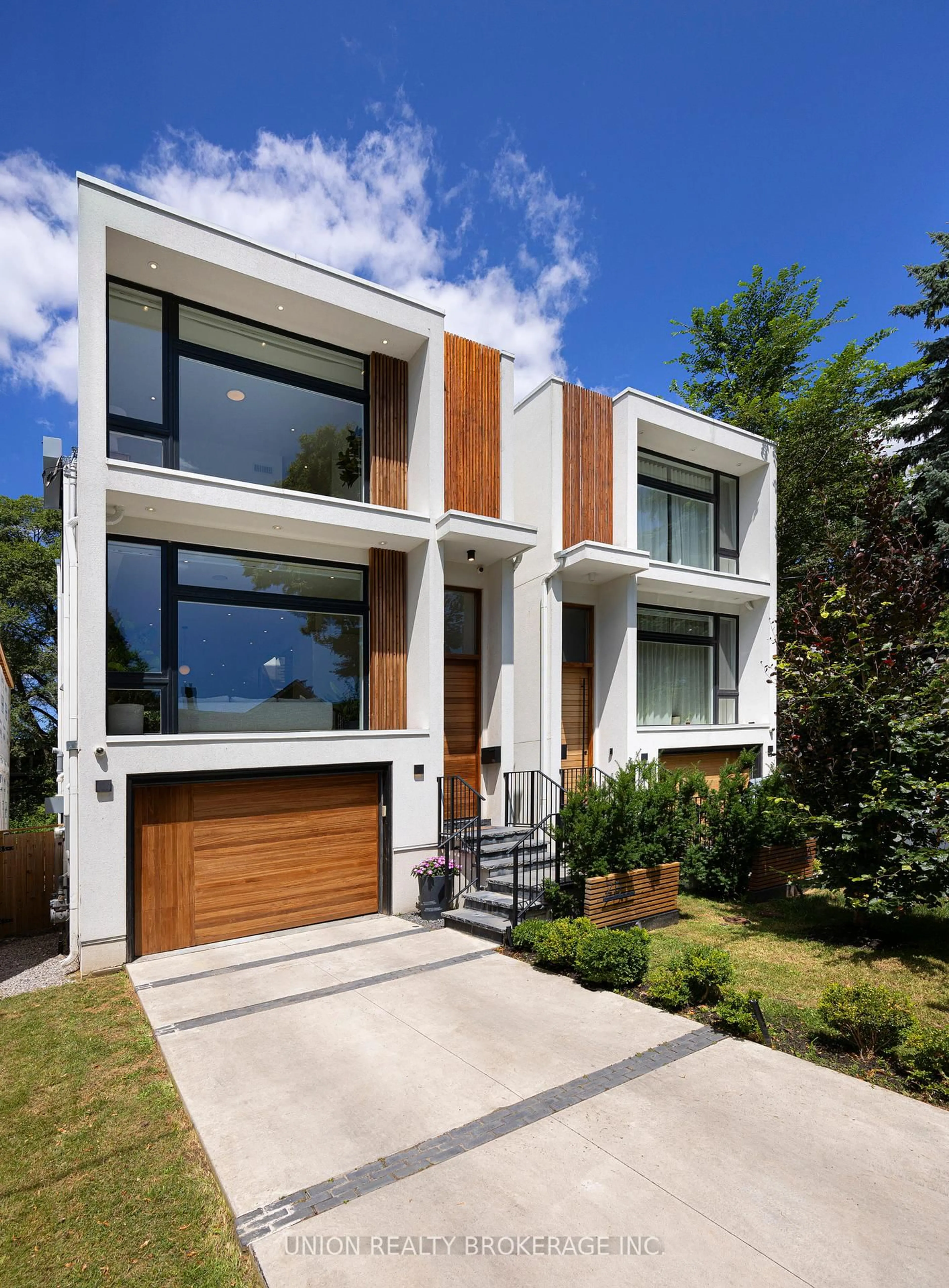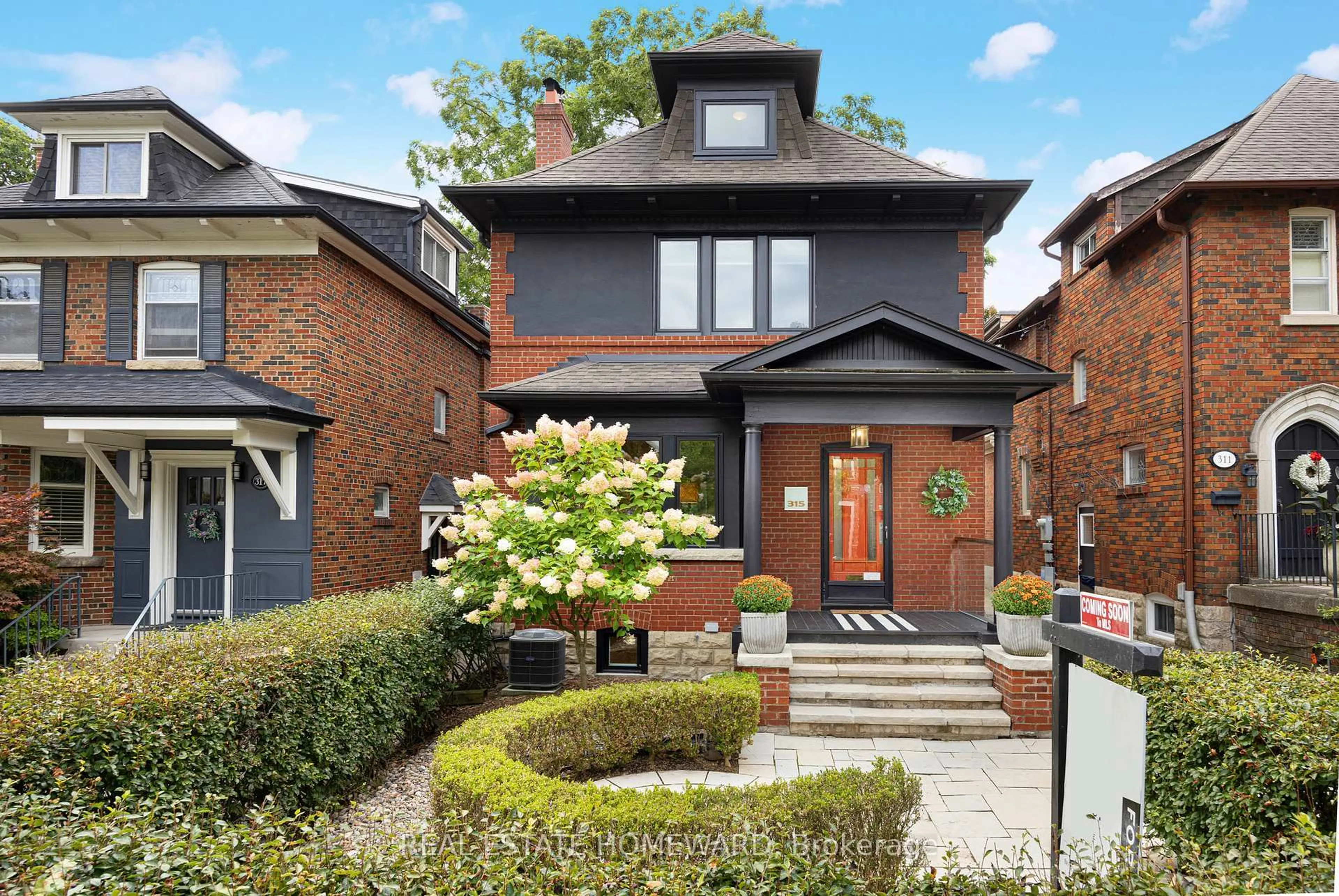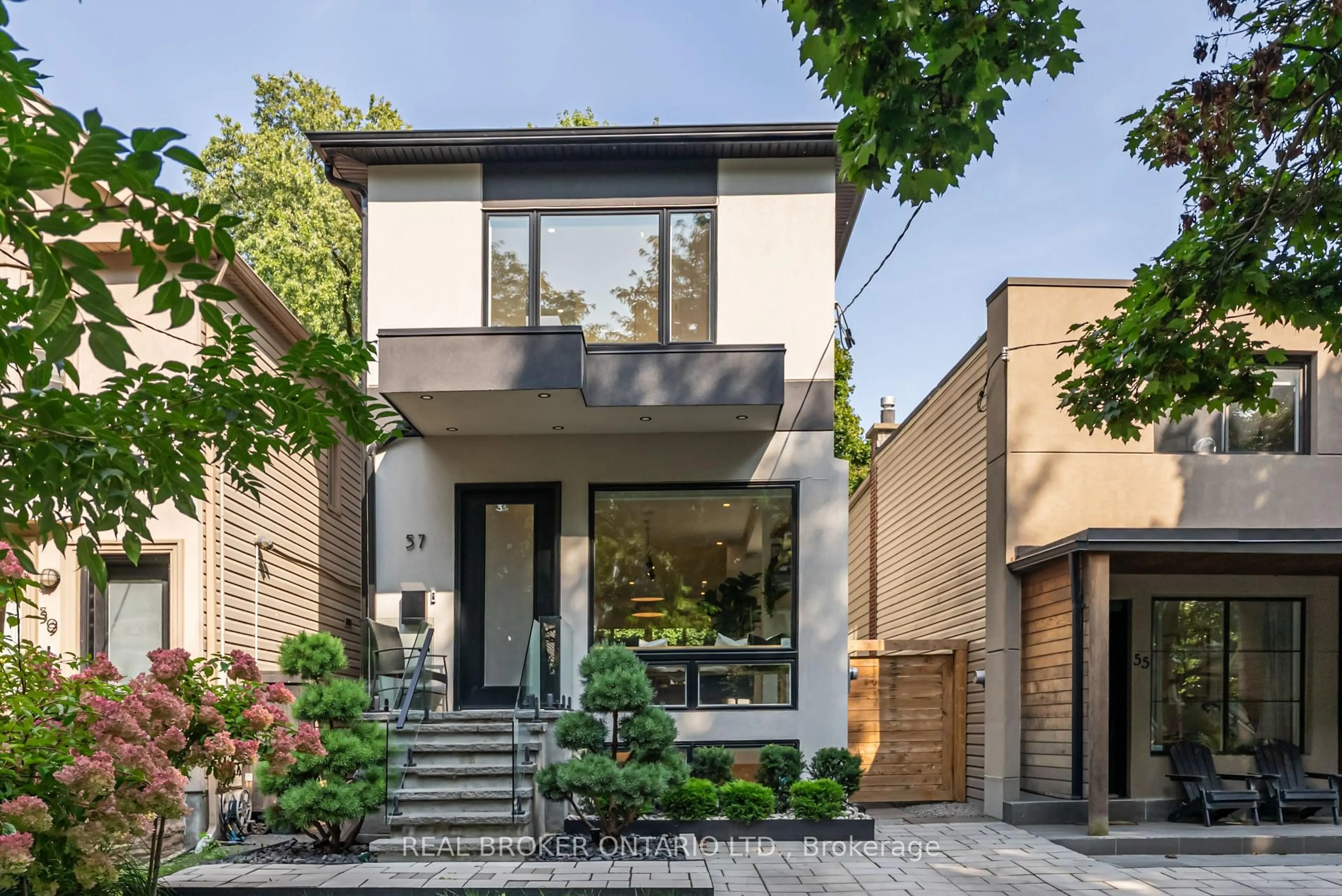A rare opportunity, where quality meets value, in highly coveted Bickford Park. Welcome to 448 Montrose. Detached turn-key 4 generously sized bedrooms, 3.5 bath home, plus legal 1+den basement suite with separate entry and climate controls! Over 3000 sqft across four floors that will hit all your check boxes. The location speaks for itself -- a 95 walk score, 91 transit score, and 99 bike score. Steps from the highly prestigious Montrose Jr. PS, and Harbord Collegiate means saving time (a win for the parents and the kids). A 5-minute walk to Korean town, Christie Subway, Christie Pits, and Bickford Park (if you got dogs, they're going to make friends fast). 10-minute walk and youre in the heart of little Italy. Originally taken back to the studs and redesigned by TACT Design in 2012, the home was expanded in 2023 with a striking 3-storey addition (1/3 of the house is practically new). Built for comfort and energy efficiency, featuring spray foam insulation throughout, sound insulation between all floors, and independent HVAC systems for (1) the main house, (2) the basement suite, and (3) the new addition. The open-concept main floor is ideal for entertaining, featuring a chef's kitchen (anchored with an induction cooktop island) that connects seamlessly with living, dining, family, and outdoor spaces. The new addition includes a sunken basement bedroom, main-floor bonus room (currently breakfast), mudroom, an enlarged second-floor bedroom, and a top-floor primary retreat with personalized touches such as heated bathroom floors and motorized blinds. Mechanically sound with 3 A/Cs, 2 furnaces, 1 air handler, tankless water heater for comfort, and complete waterproofing (2 sump pumps, backflow valve) for peace of mind. Thoughtful landscaping means this residence requires low outdoor maintenance and comes equipped with an outdoor gas line and a large 2-car garage. The house is best appreciated in person, and a lifetime of memories for you and your family await.
Inclusions: main unit -- stainless steel appliances: kitchen aid fridge, kitchen aid induction ceramic cook top, kitchen aid wall oven, kitchen aid dishwasher, panasonic microwave, washer/dryer. Basement unit - stainless steel fridge, stainless steel stove, stainless steel dishwasher, stainless steel over the range exhaust fan, washer/dryer. 3 air conditioner units, 2 furnaces, 1 air handler (heats basement /w tankless water heater), tankless water heater, 2 sump pumps, backflow preventer Built in surround sound speakers in living room with subwoofer. all electrical light fixtures. all window coverings and motorized blinds in master bedroom. outdoor BBQ
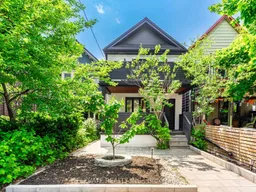 Listing by trreb®
Listing by trreb®
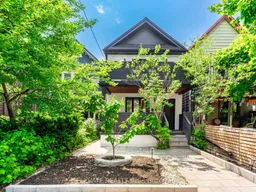 Listing by trreb®
Listing by trreb®


