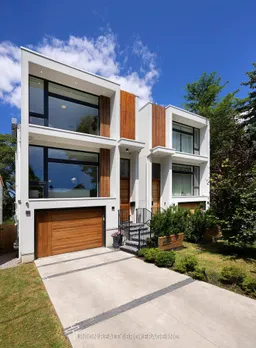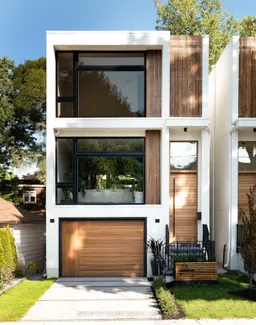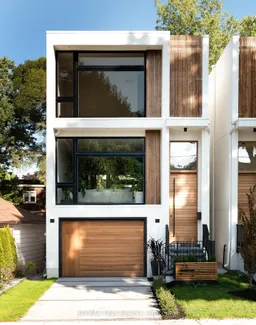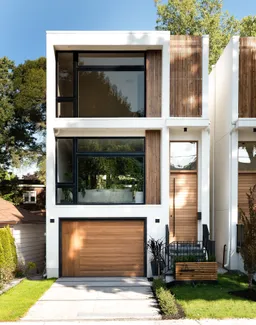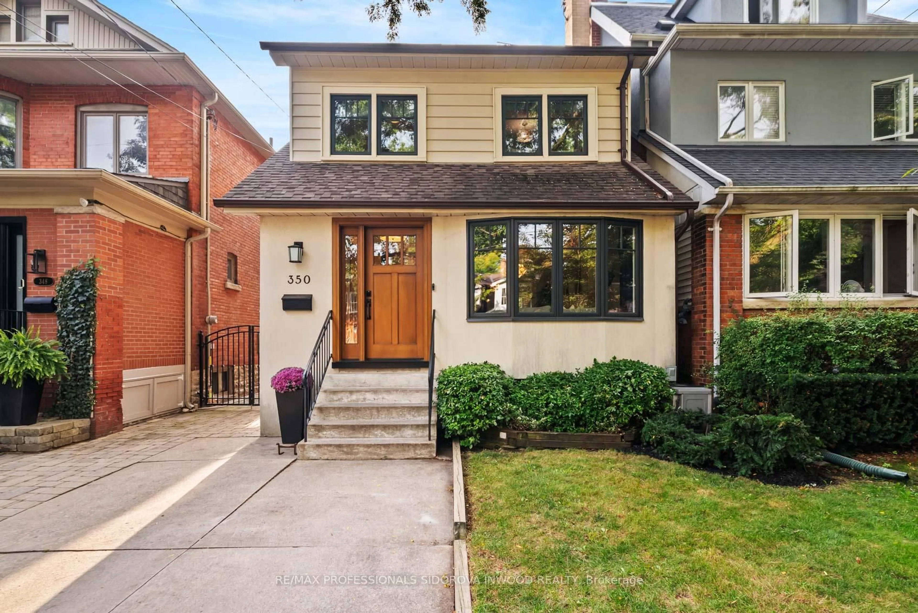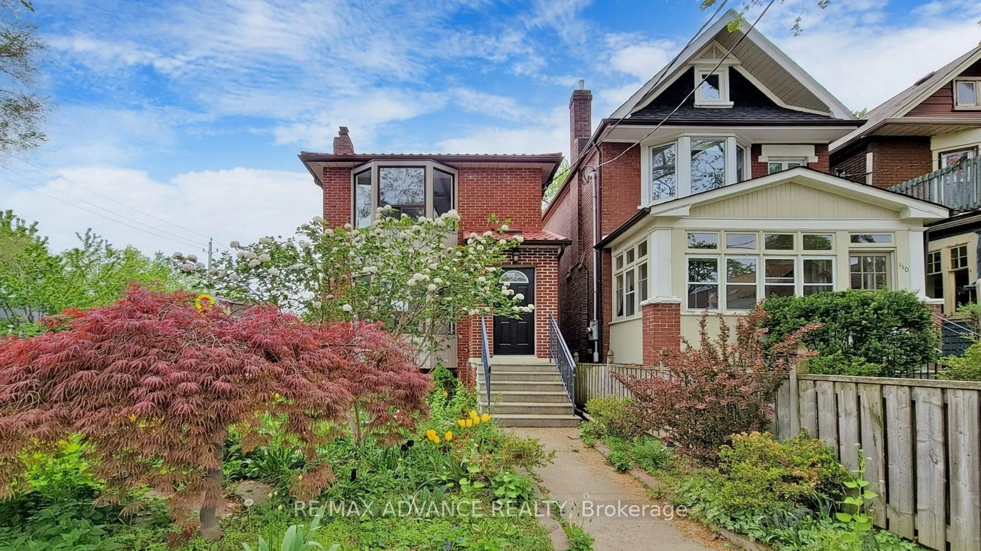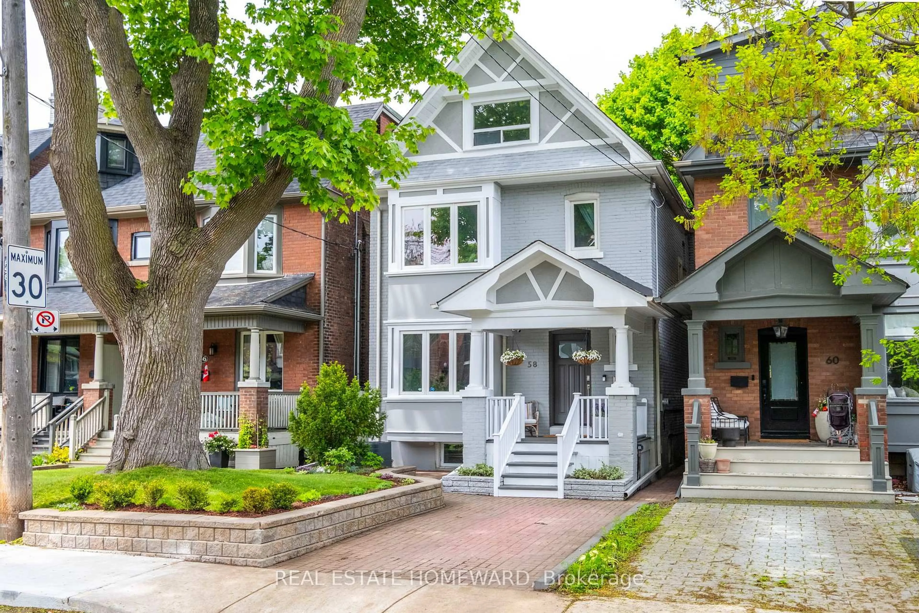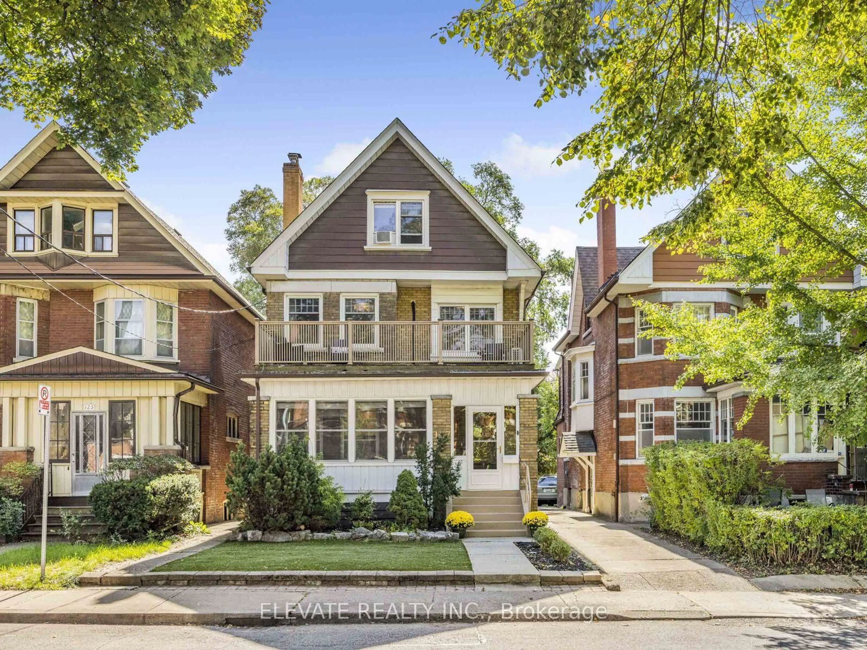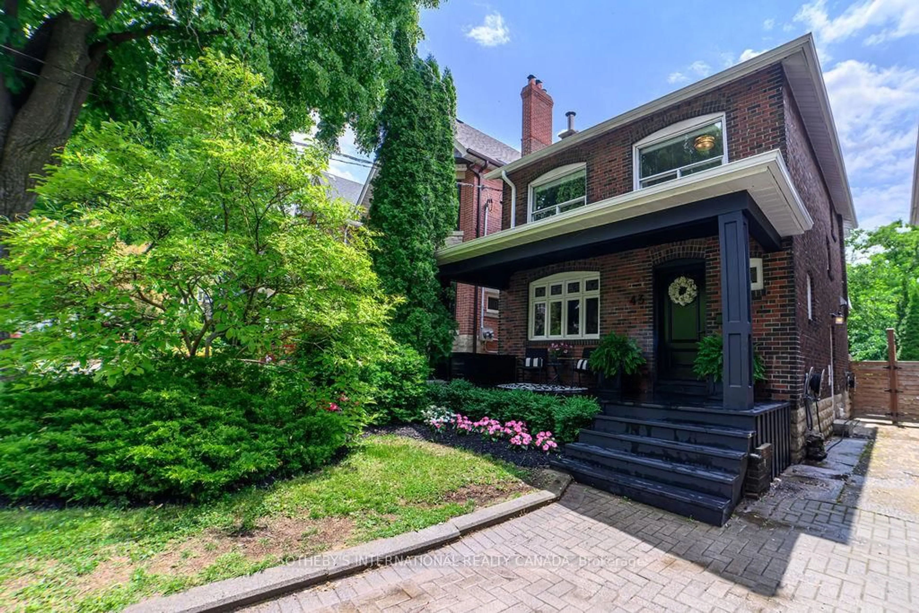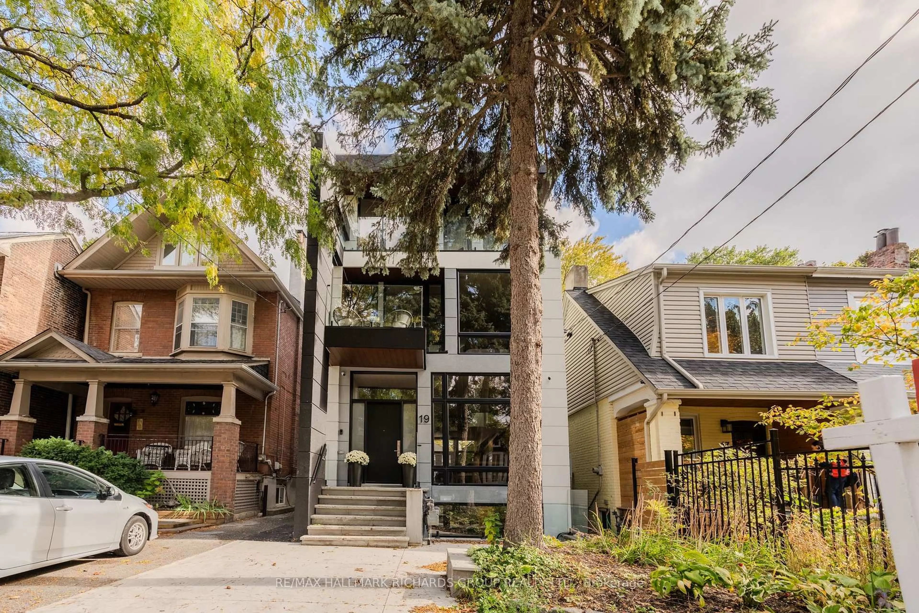California dreamin'! Welcome to Beach House, a custom-built 3+1 bedroom home featured in Toronto Life and Designlines magazine. Nestled between the Beach and Leslieville communities, this exquisite home features a bright and airy coastal aesthetic, with a focus on quality finishes throughout.Greeted by a grand, 14-foot mahogany front door, the main floor provides a light-filled open-concept living space, perfect for entertaining. Enjoy expansive, floor-to-ceiling windows and eight skylights throughout this south-facing home. The sleek, minimalist kitchen serves as the heart and hub of the home, with custom millwork cabinetry, a nine-foot waterfall centre island, Miele appliances, a built-in coffee bar and work/computer nook. A 54 linear fireplace anchors the family room, which provides access to the balcony and overlooks the backyard.The spacious, tranquil primary suite includes a panelled feature wall, walk-in closet and a spa-inspired ensuite with heated floors and tree-top views. The second and third bedrooms enjoy their own ensuites and walk-in closets. With 11-foot ceilings, the impressive lower level includes a fourth bedroom, heated Spanish porcelain tiles, an entertainment area with a fireplace, a built-in snack/wet bar area, and a walkout to the back deck.Two-car parking with rough-in for heated driveway/front stairs, built-in garage equipped with EV charger, epoxy floor, and Wi-Fi-enabled door. Enjoy everything this community has to offer, including nearby parks, the lake and Boardwalk, transit, shops and restaurants on Queen Street. Schools in the area include Bowmore PS and Monarch Park.
Inclusions: Miele appliances: fridge, 5 burner gas cooktop, hood vent, dishwasher, convectional oven and speed oven. Built-in, custom coffee centre and desk space. Custom, glass 84 bottle wine display. Washer and dryer. Nest system (doorbell, thermostat, tablet), security cameras, August smart lock, 10 built-in Sonos speakers, automated irrigation system, self-monitoring security system. Lower level laundry rough-in and sink. Heated floors in the lower level and primary ensuite. Humidifier, CVAC. BBQ gas line on balcony and deck. Rough-in for heated driveway and front steps, electric car charger.
