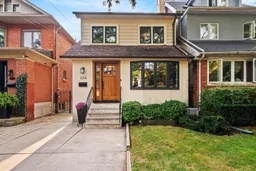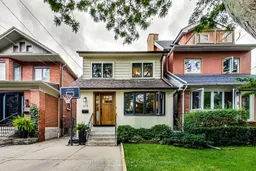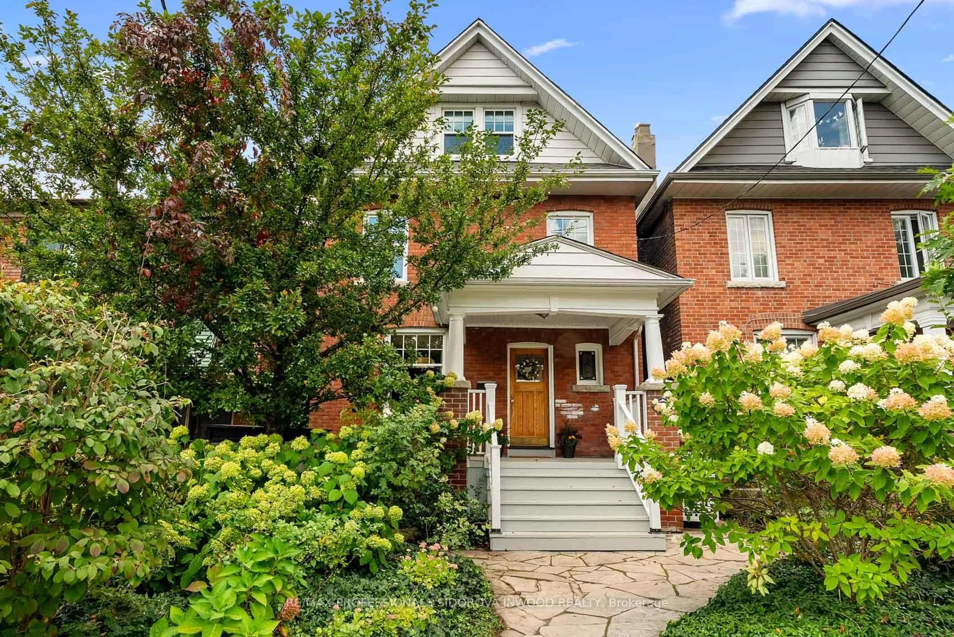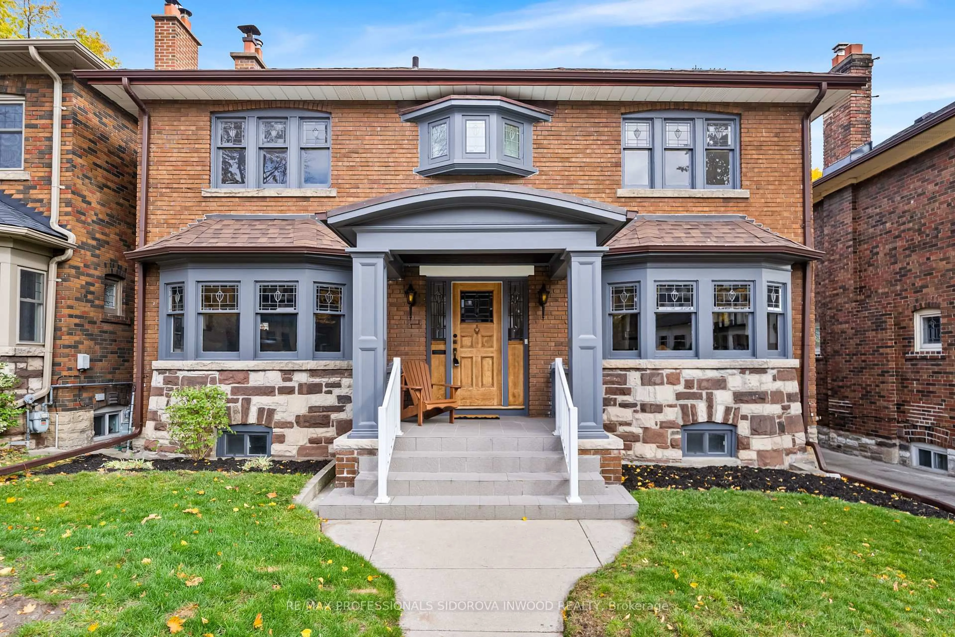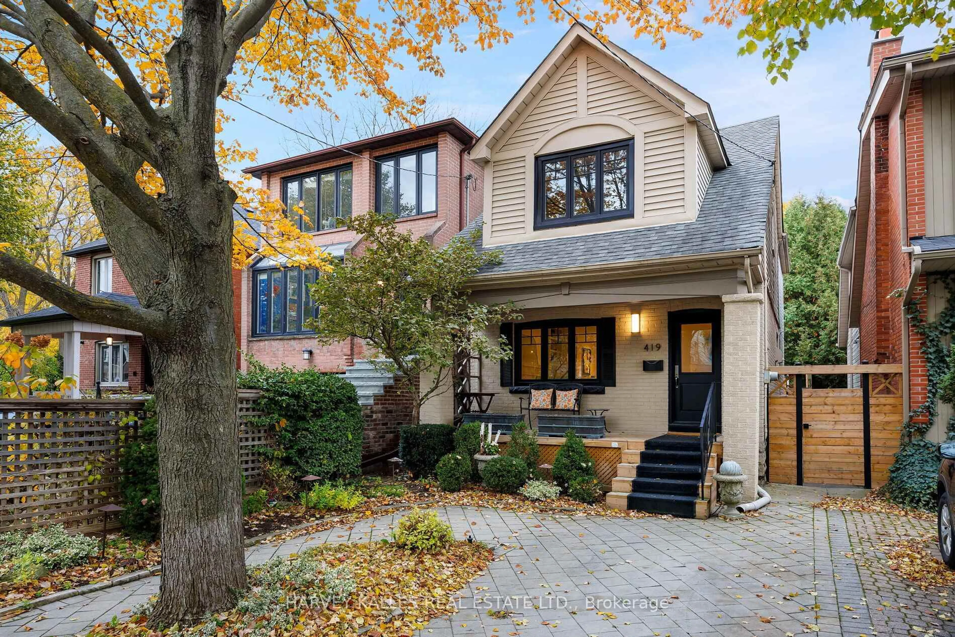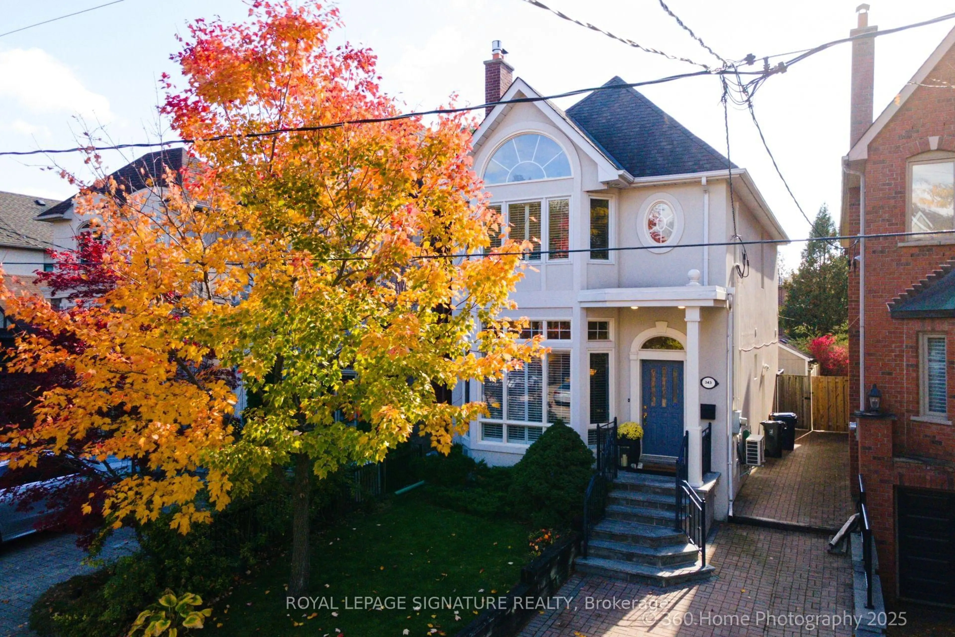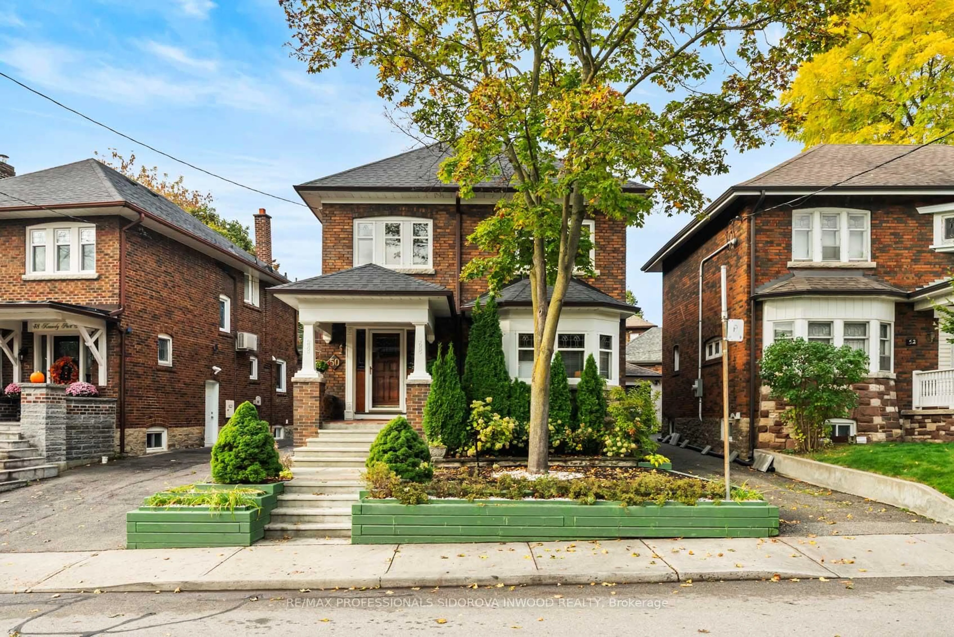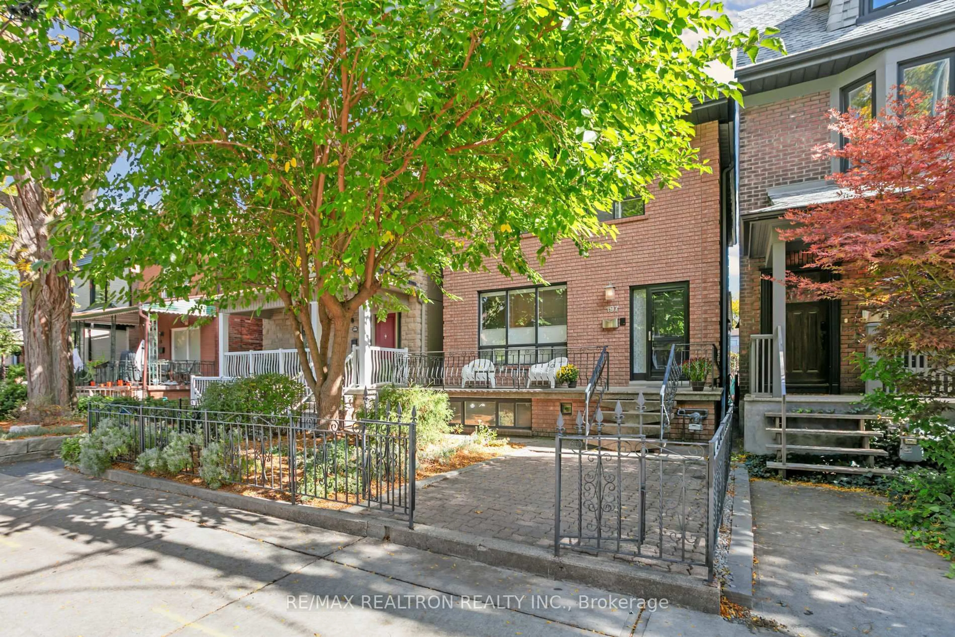Welcome To 350 Beresford Avenue! Conveniently Situated On The First Block North Of Bloor, This Incredible 4 Bedroom, 3 Bathroom Home Combines Classic Character W/ Thoughtful Updates In The Heart Of Bloor West Village. The Main Floor Checks All The Boxes & Boasts A Bright, Open-Concept Layout. The Front Entrance Features Heated Floors, A Front Hall Closet & Rare Powder Room. The Large Additional Family Room Flows Seamlessly To The Living & Dining Area, Making It An Entertainer's Dream. The Renovated Custom Chef's Kitchen Has A Large Centre Island, S/S Appliances & Premium Cabinetry. The Cozy Gas Fire Place In The Dining Room Is The Cherry On Top. Upstairs Showcases 4 Generous Sized Bedrooms W/ Large Windows & Excellent Closet Space. The Renovated 5PC Family Bathroom Features A Double Vanity, & Soaker Tub. The Fully Finished Lower Level Provides High Ceilings, Excellent Storage Space & A Beautifully Updated 4PC Bathroom. The Exterior Is Equally Impressive, W/ Gorgeous Curb Appeal & A Professionally Landscaped West-Facing Backyard. A Large Deck & Automatic Awning Complete The Backyard Oasis. Convenient Legal Front Pad Parking. Steps To Runnymede Subway Station, Top-Rated Runnymede P.S., Humberside C.I., Local Parks & Vibrant Bloor West Village.
Inclusions: kitchen - fridge, stove, dishwasher; laundry - washer, dryer, fridge/freezer with ice maker; all window coverings, all light fixtures, electric fireplace (basement), workbench with vice (basement),electric awning over back deck, basement sofa with matching ottoman
