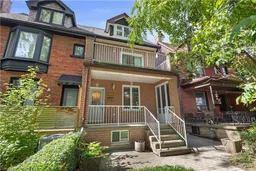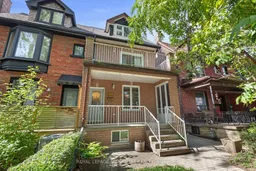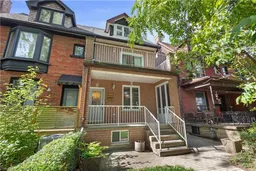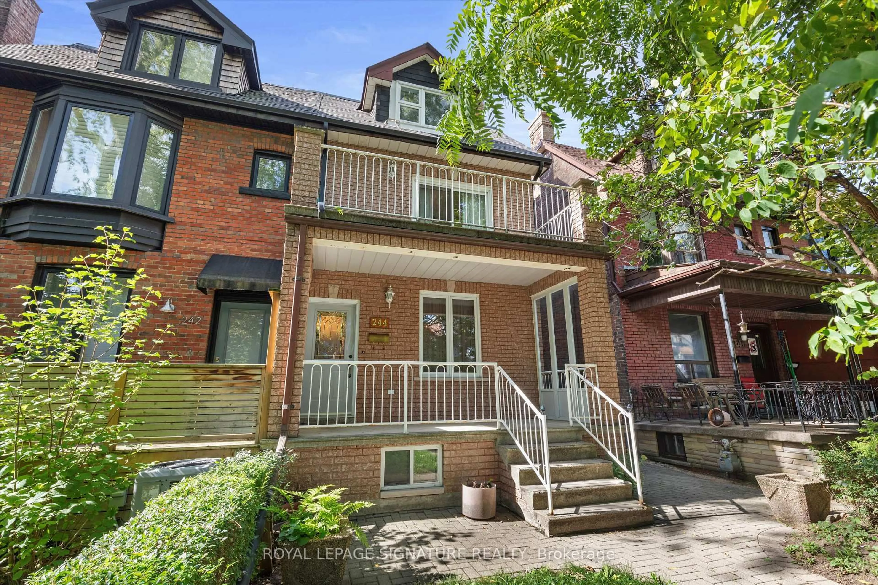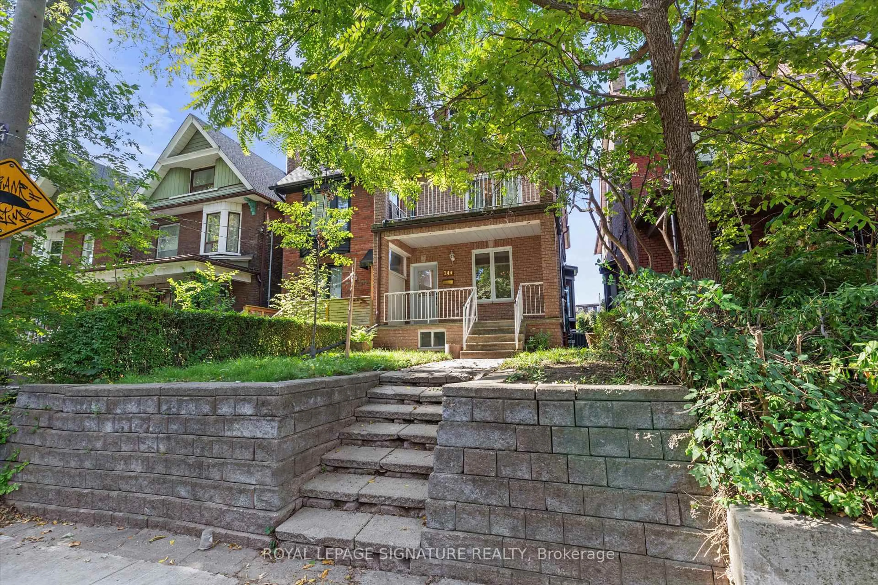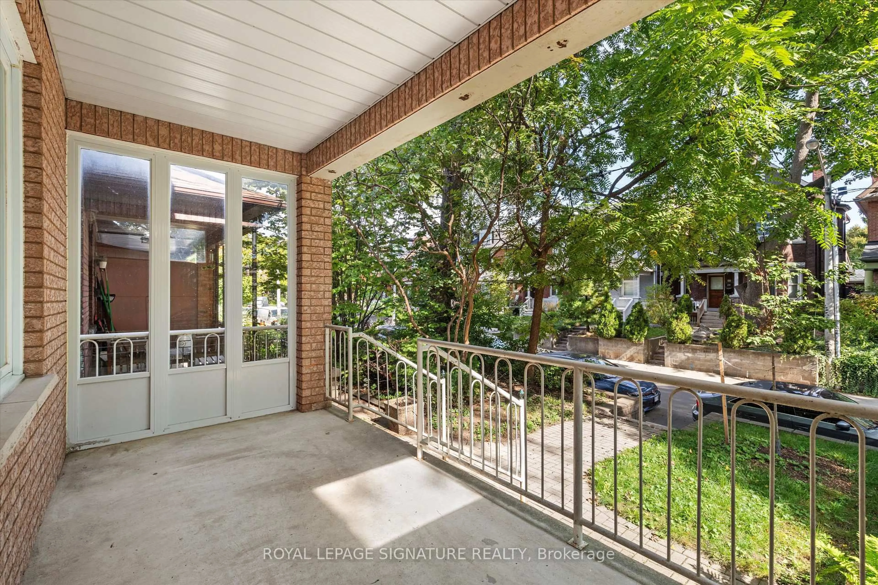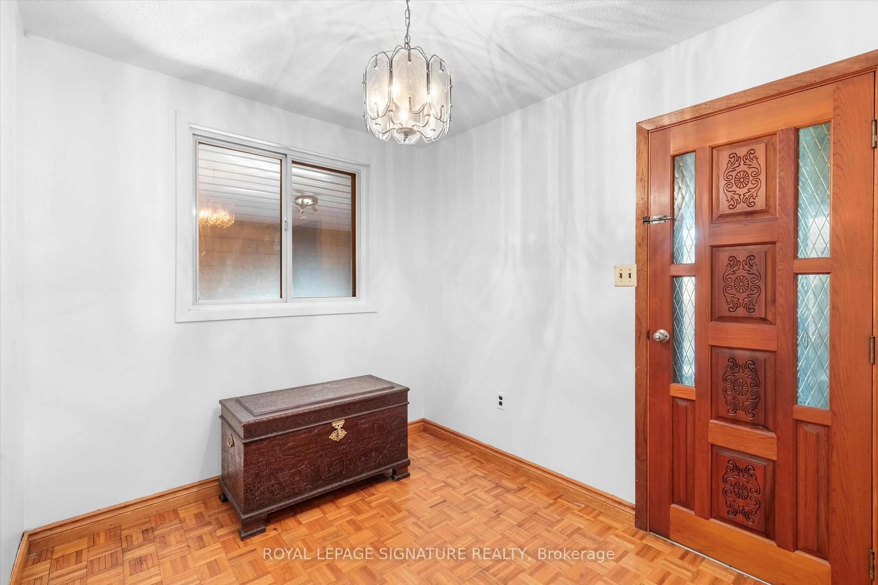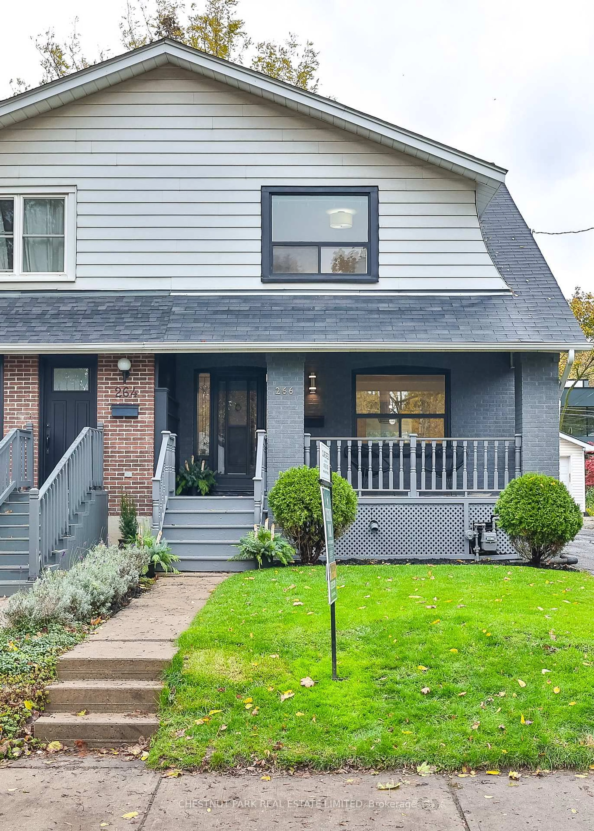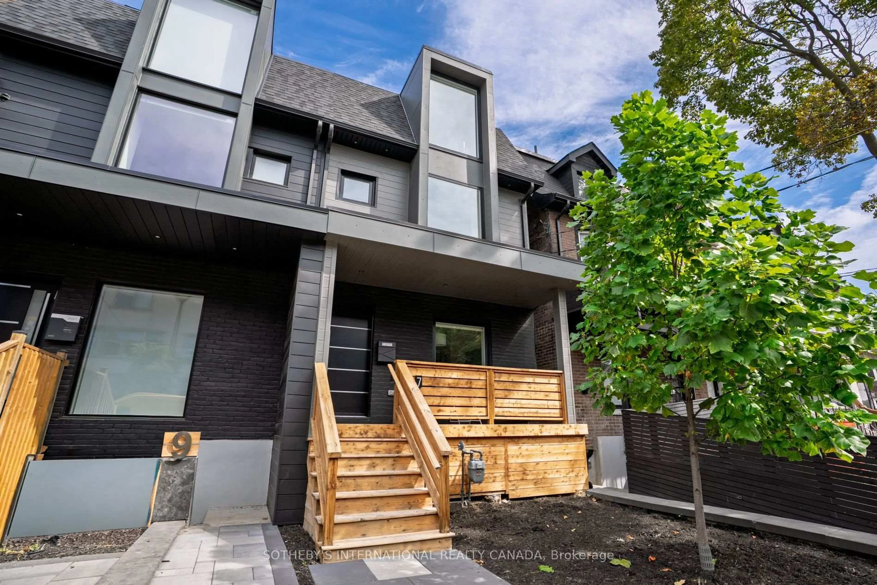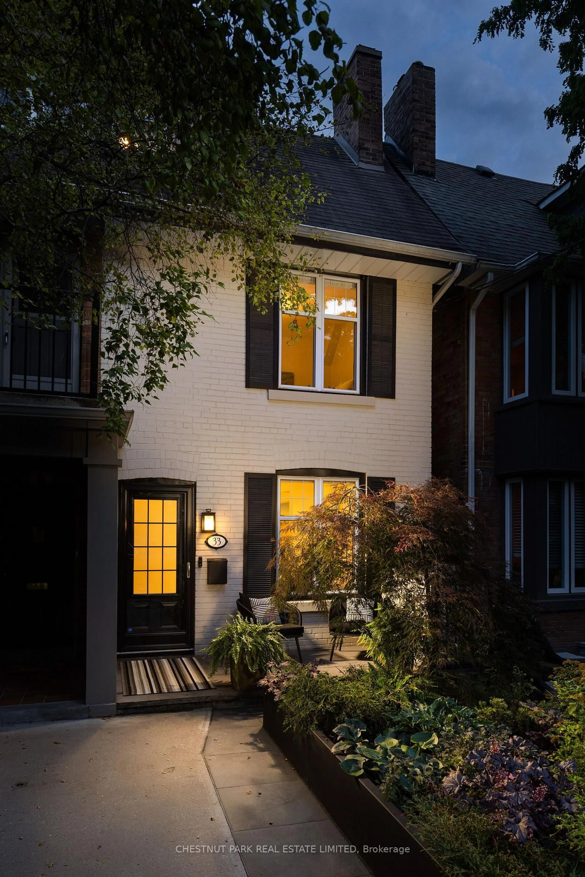244 Grace St, Toronto, Ontario M6G 3A6
Contact us about this property
Highlights
Estimated valueThis is the price Wahi expects this property to sell for.
The calculation is powered by our Instant Home Value Estimate, which uses current market and property price trends to estimate your home’s value with a 90% accuracy rate.Not available
Price/Sqft$833/sqft
Monthly cost
Open Calculator
Description
Spacious 3 Storey Semi in the heart of vibrant Little Italy. Nestled on a tranquil, tree-lined street, this spacious home sits on a rare 20-foot-wide lot and offers the perfect blend of a charming retreat, and city living. With 4 generous-sized bedrooms-including the option to use the fourth as a separate family room-there's plenty of room to grow and adapt to your family's needs. The extra-large main floor eat-in kitchen is ideal for family gatherings or entertaining friends, while three kitchens (one on each level) and a wet bar on the third floor provide flexibility for multi-generational living or rental potential. Step outside and enjoy three balconies, a private backyard, and a large shaded front porch-offering multiple outdoor spaces to relax and take in the neighbourhood's peaceful atmosphere. The third-floor balcony showcases beautiful city views, making it the perfect spot to unwind at the end of the day. Additional highlights include a separate laundry room, ample storage in the basement, and a 2-car garage with laneway access. As a designated duplex with separate backyard entry, this property offers incredible versatility-whether you're looking to live in, rent out, or create your dream home in one of Toronto's most sought-after communities. Steps to College Street shops, restaurants, public transit and great schools, you won't want to miss this exceptional opportunity to own a piece of Little Italy charm with endless potential.
Property Details
Interior
Features
Main Floor
Dining
3.3 x 4.2hardwood floor / Bay Window
Living
3.2 x 3.8hardwood floor / French Doors
Kitchen
4.6 x 4.0Parquet Floor / Ceramic Back Splash / Eat-In Kitchen
Den
2.6 x 2.8Parquet Floor / Window
Exterior
Features
Parking
Garage spaces 2
Garage type Detached
Other parking spaces 0
Total parking spaces 2
Property History
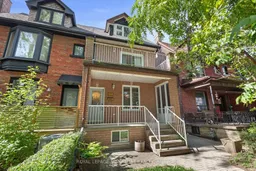 27
27