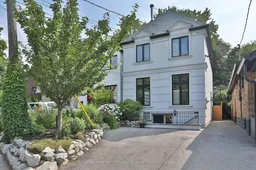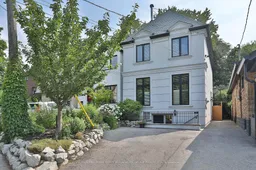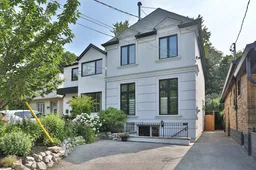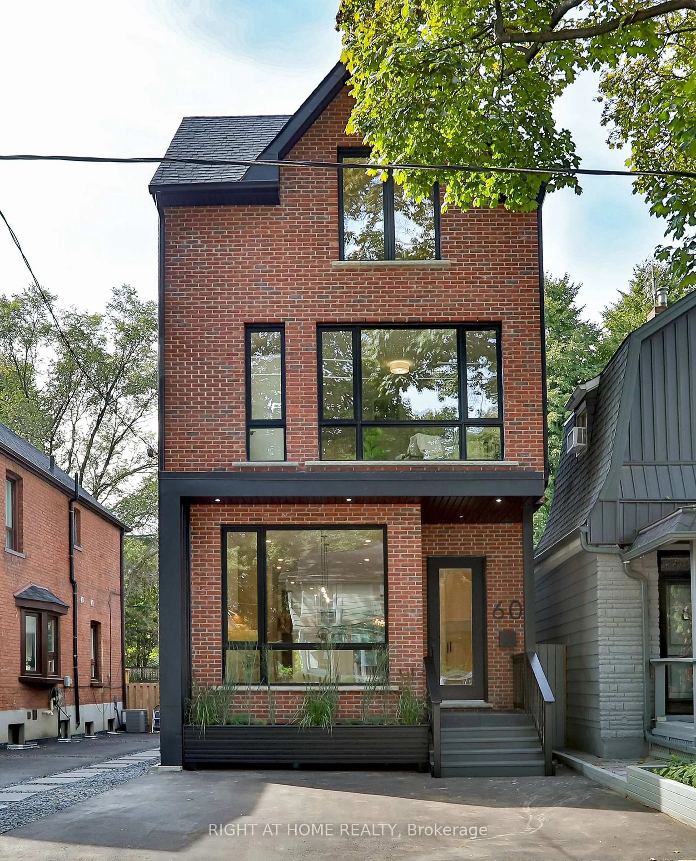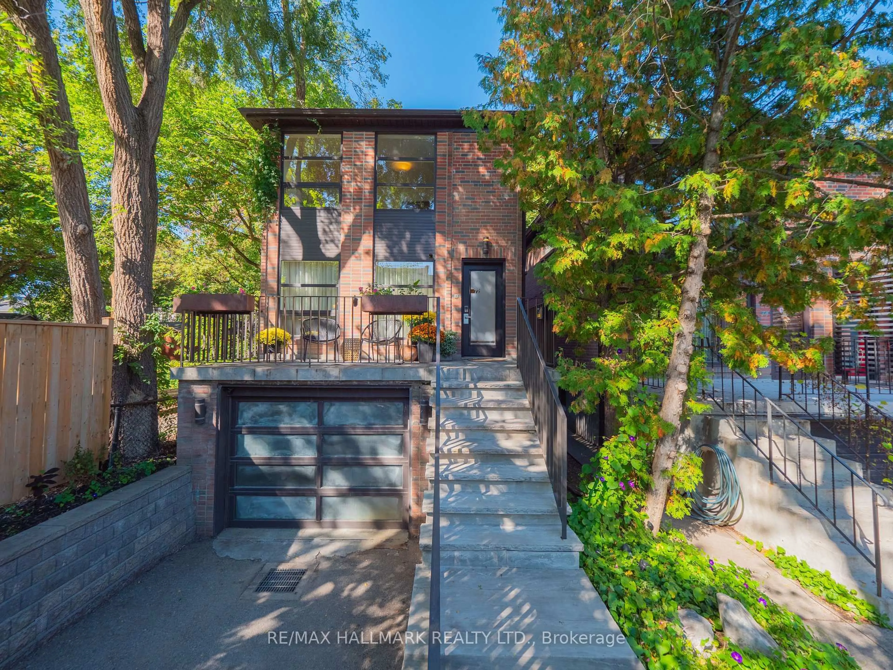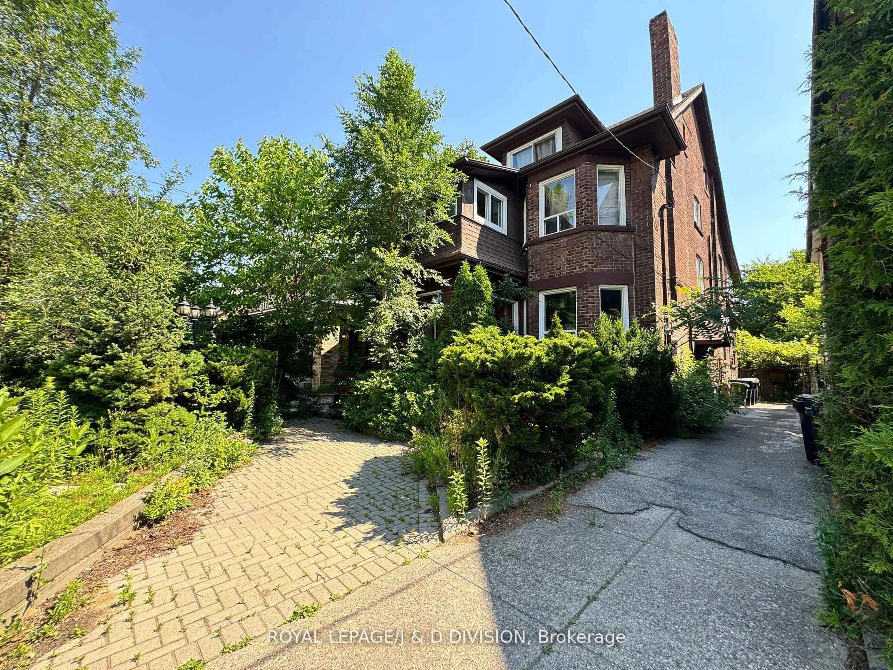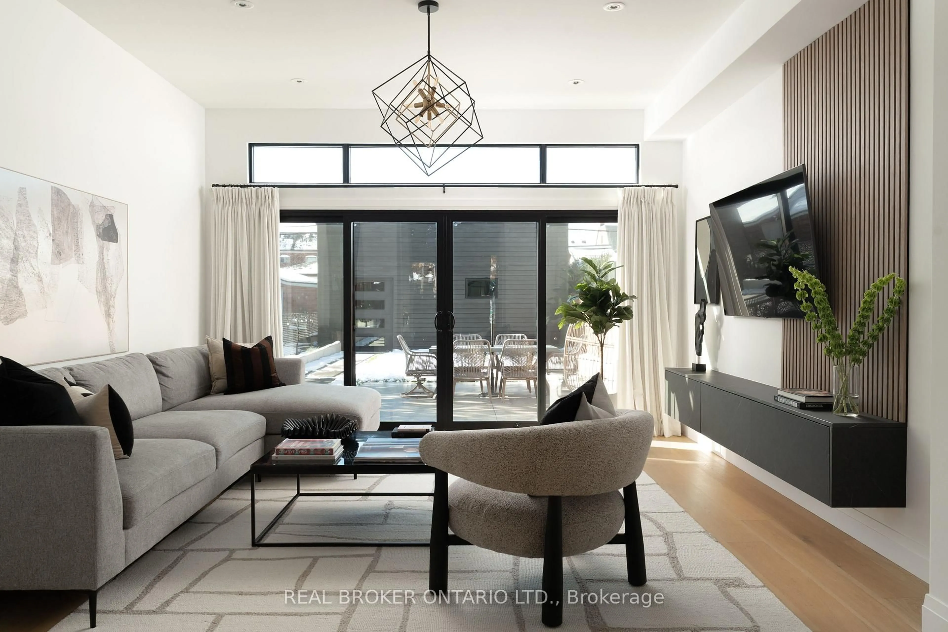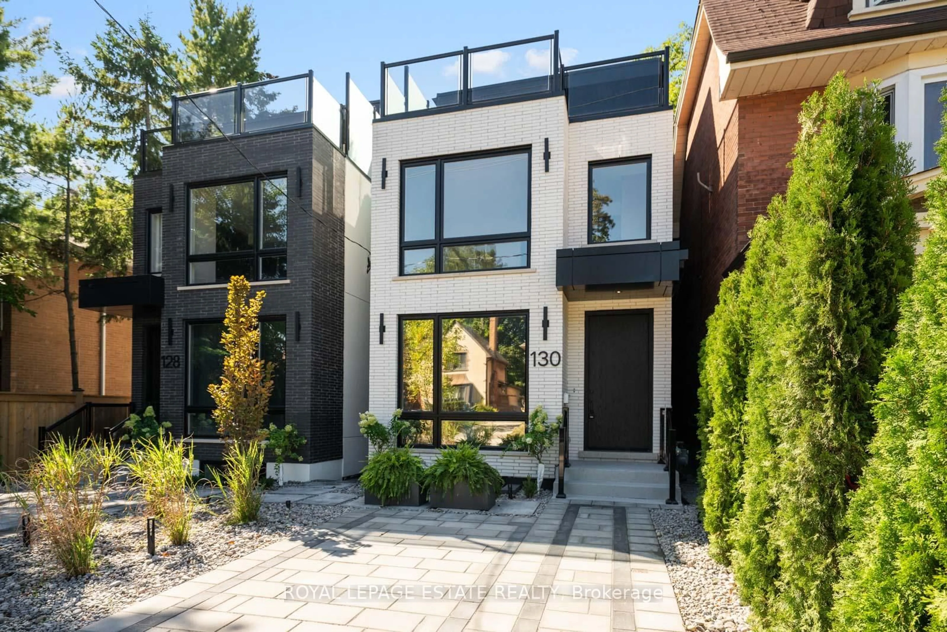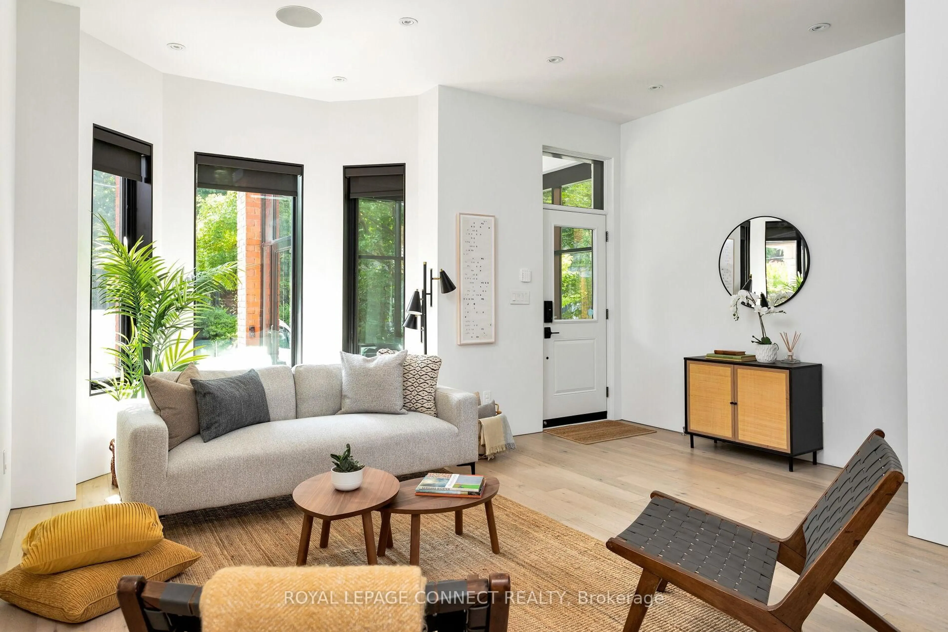Prime Davisville Village detached home with main floor family room and separate lower apartment suitable for extended family. Thoughtfully rebuilt in 1990. Welcoming foyer features 2 PC bathroom and double closet, easy maintenance stone tiles. Architectural detailed archway opens to spacious living/dining area with wood-burning fireplace. Kitchen with eat-in area overlooks sun-drenched family room with wood-burning fireplace and vaulted ceiling. Walk out to secluded fenced-in garden. 3 spacious bedrooms on 2nd level - 3rd level is suitable for extra bedroom, study, or studio. Lower (non-retrofit) suite has dedicated staircase at the front of the home and another from inside the home. Open concept suite features heated floors, 3 PC bathroom and full sized laundry room. Separate bedroom overlooks rear garden. Please see attachments for floor plan, features and upgrades and website for more photos. Legal front pad parking for one - will accomodate two comfortably. Additional laundry on 2nd floor. Walking distance to schools, shops, restos.
Inclusions: As per sched b
