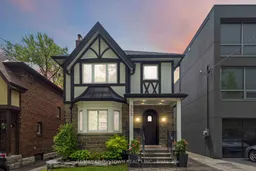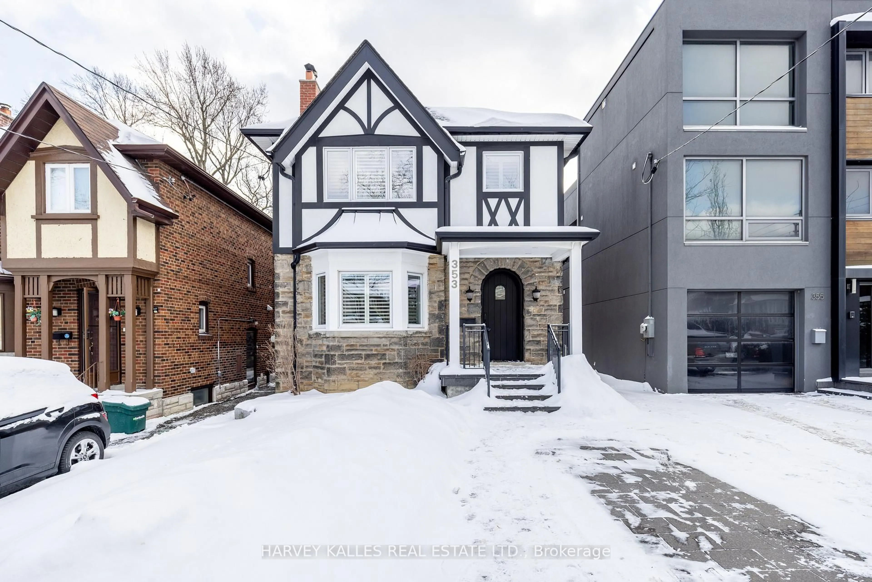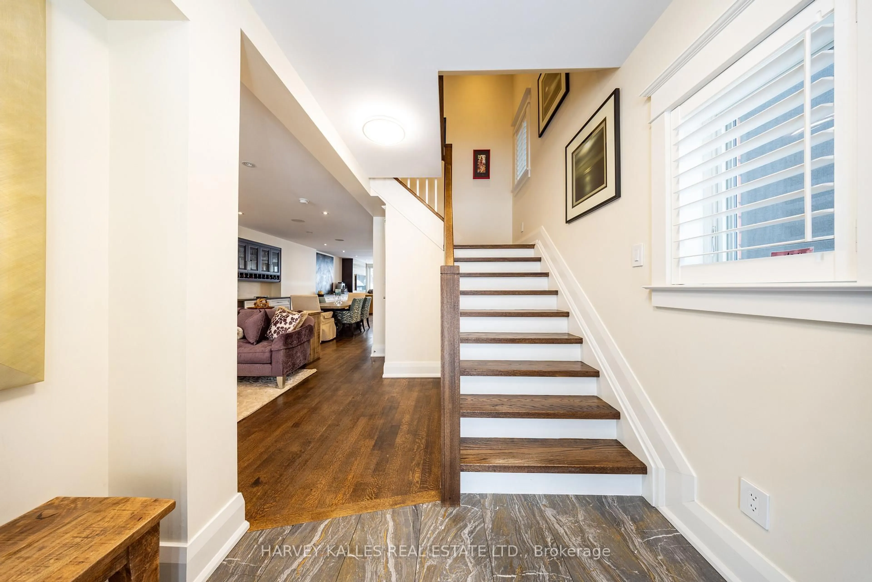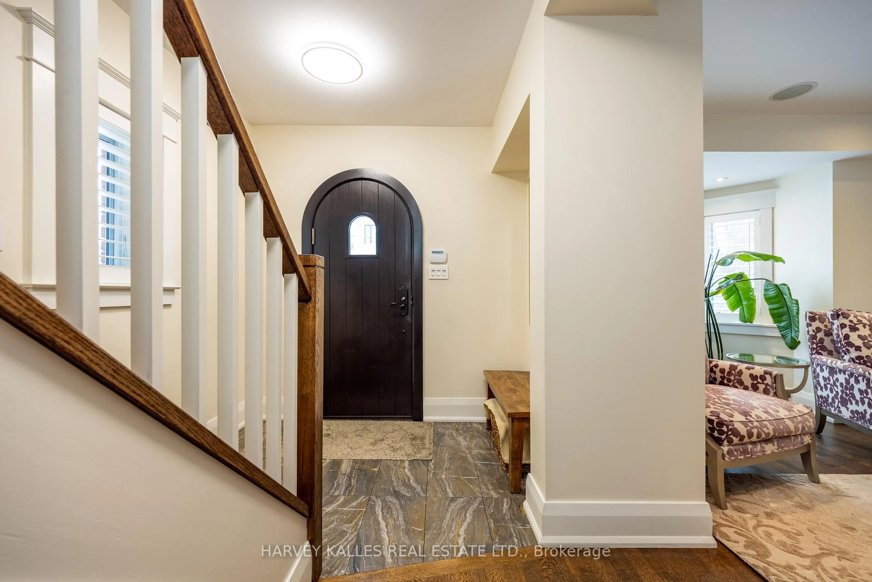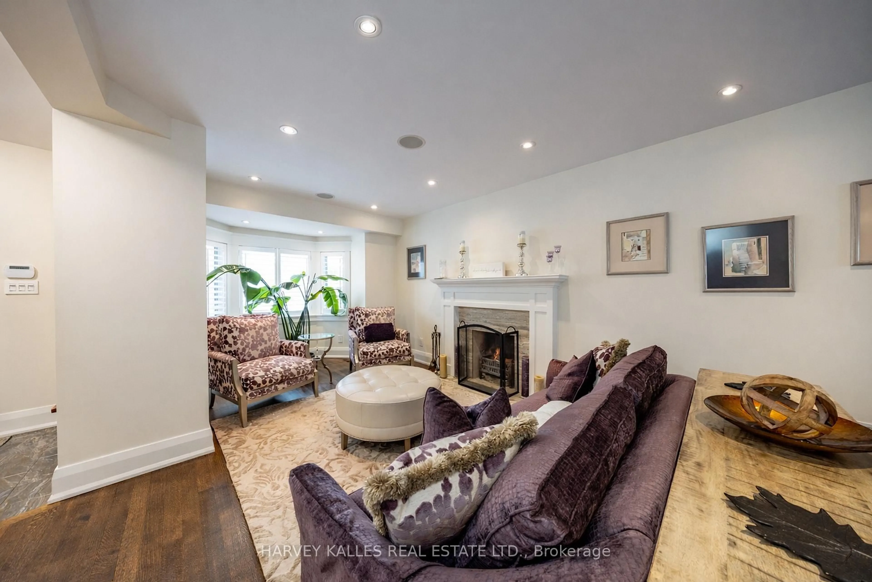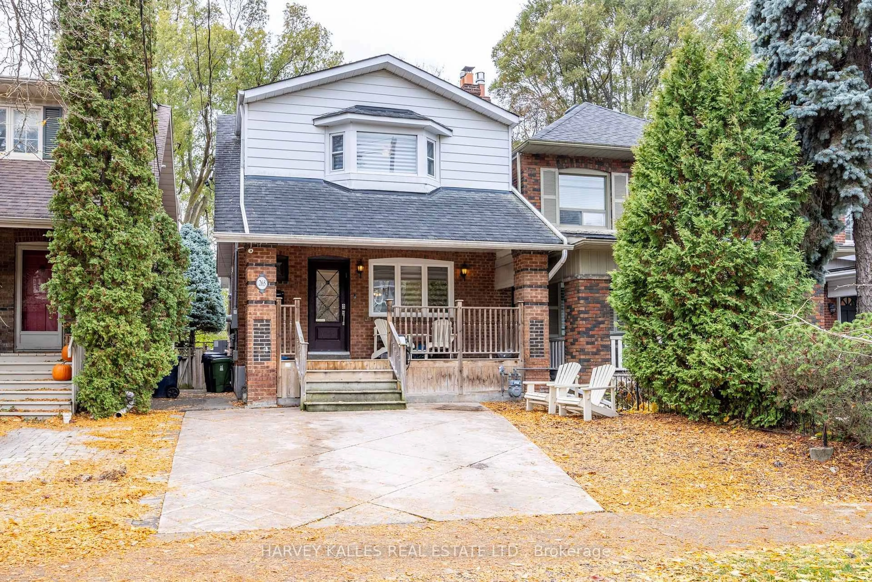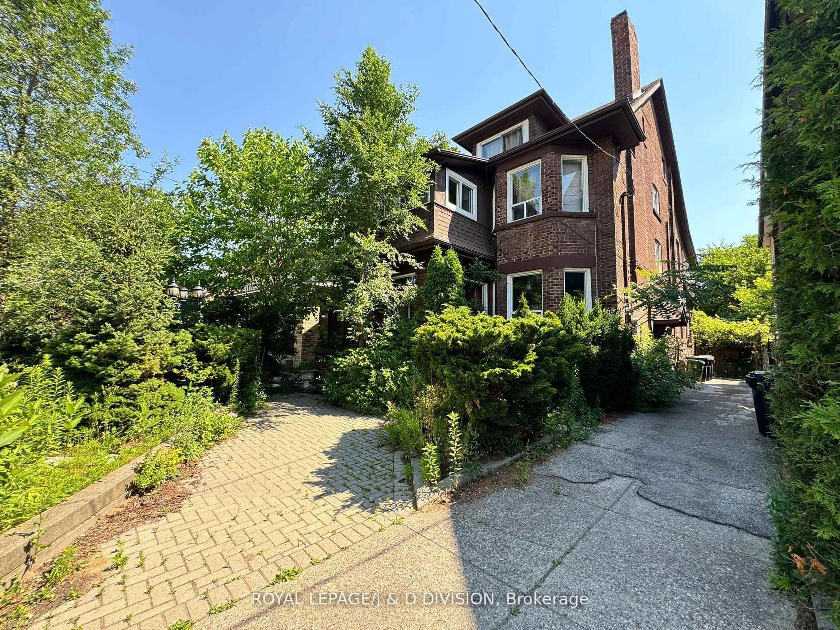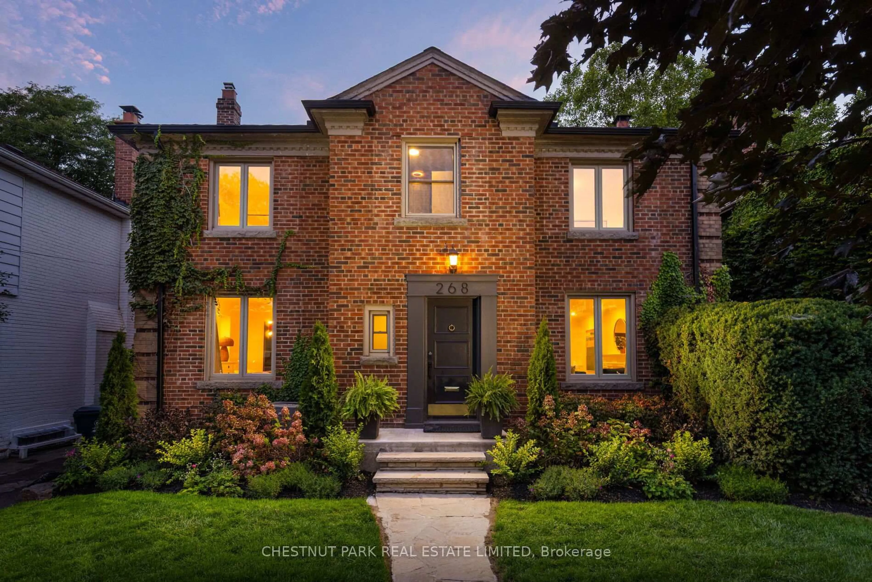353 Briar Hill Ave, Toronto, Ontario M4R 1J3
Contact us about this property
Highlights
Estimated valueThis is the price Wahi expects this property to sell for.
The calculation is powered by our Instant Home Value Estimate, which uses current market and property price trends to estimate your home’s value with a 90% accuracy rate.Not available
Price/Sqft$1,123/sqft
Monthly cost
Open Calculator
Description
Behind its striking "Old English Tudor"-inspired façade, one will find a top-to-bottom total renovation back to the studs, including three-storey additions and a fully underpinned lower level. Located in "Allenby," one of Toronto's most sought-after neighbourhoods, and surrounded by top-tier schools, amenities, parks, and transit, this home delivers a refined interior highlighted by four fireplaces, a chef-inspired kitchen with top-of-the-line stainless steel appliances, and expansive floor-to-ceiling sliding doors. The extraordinary primary retreat features a lavish eight-piece spa-like ensuite with heated floors, a two-sided gas fireplace, and a large walk-in closet-just a few of the many exceptional features found throughout the home. Opportunities like this are few and far between. Don't miss your chance to call this place home.
Upcoming Open House
Property Details
Interior
Features
Main Floor
Dining
3.81 x 2.72hardwood floor / Pot Lights / Combined W/Living
Kitchen
5.89 x 3.94B/I Appliances / Custom Counter / Breakfast Area
Foyer
2.41 x 1.6Stone Floor / Picture Window
Living
5.59 x 2.84Fireplace / Bay Window / Built-In Speakers
Exterior
Features
Parking
Garage spaces -
Garage type -
Total parking spaces 1
Property History
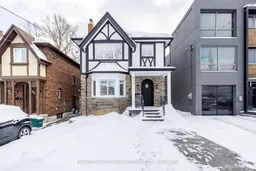 41
41
