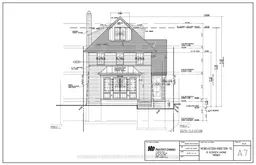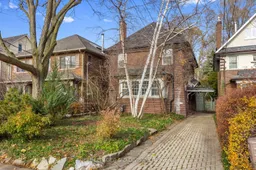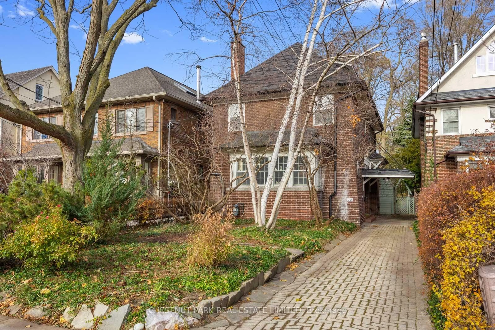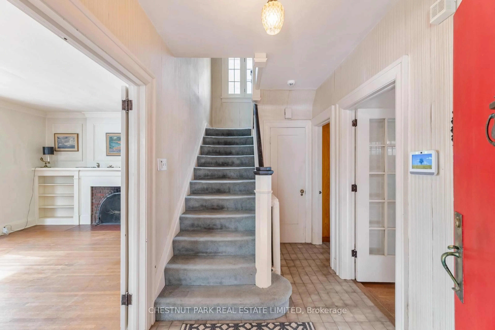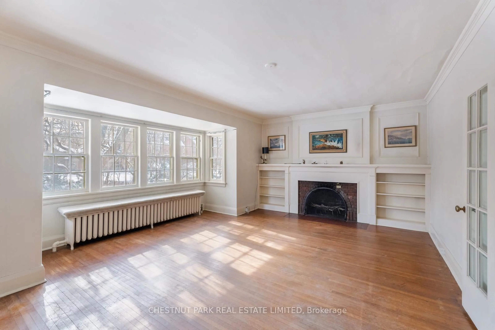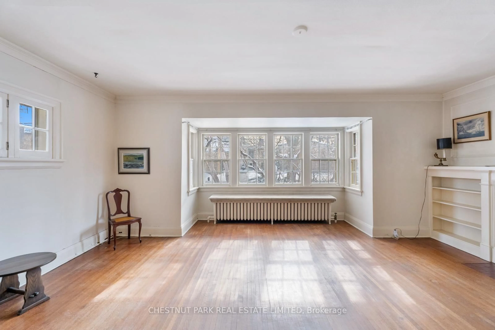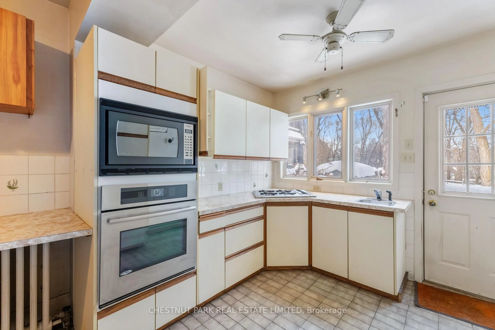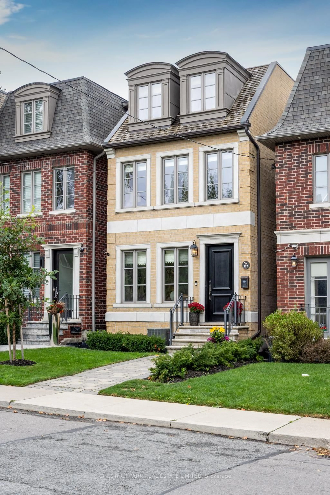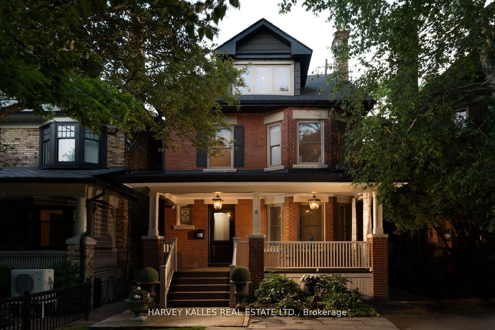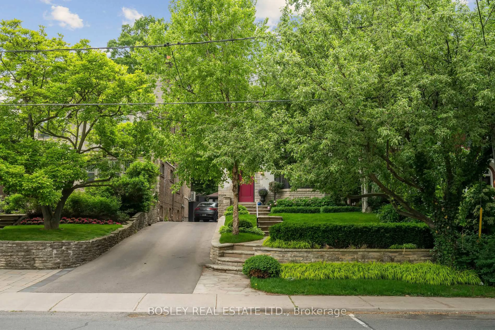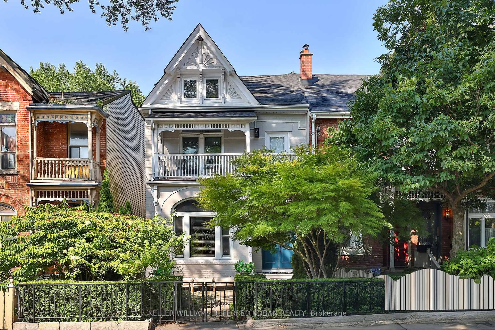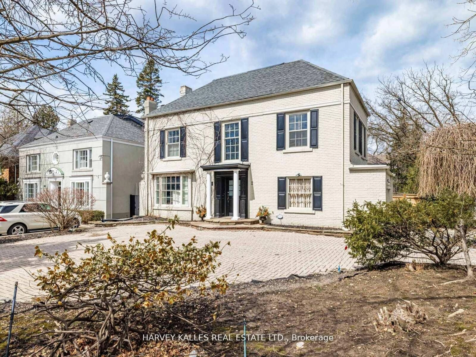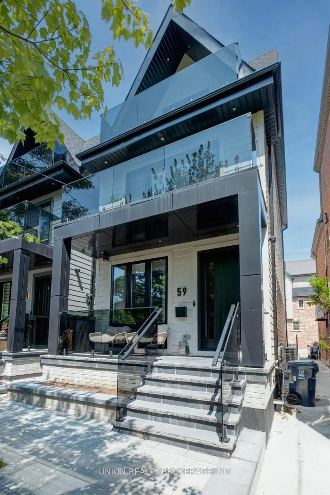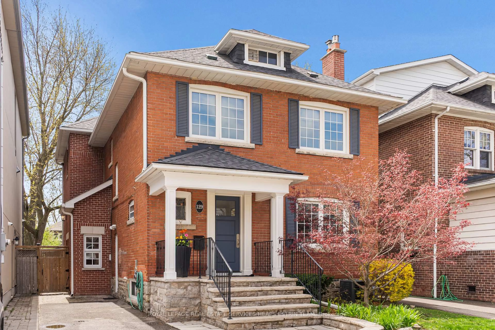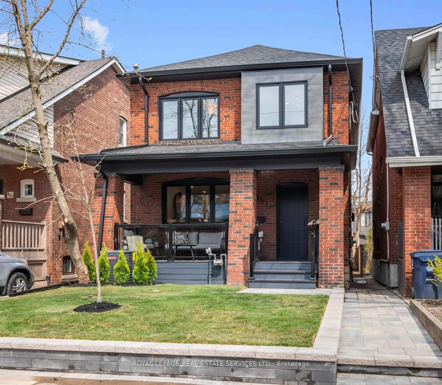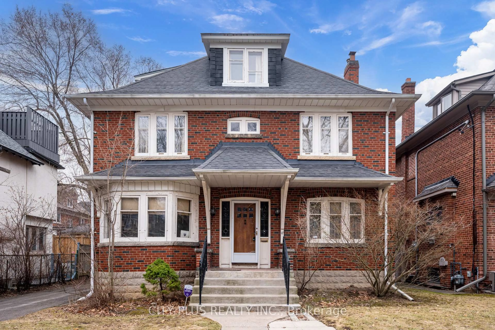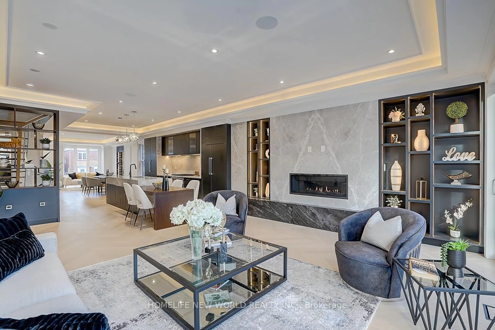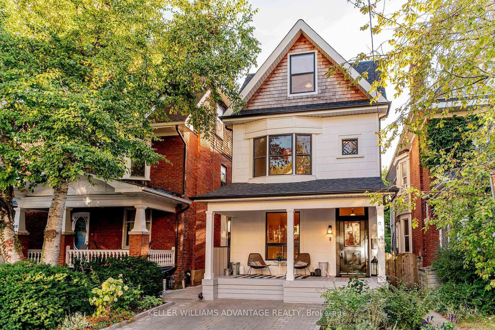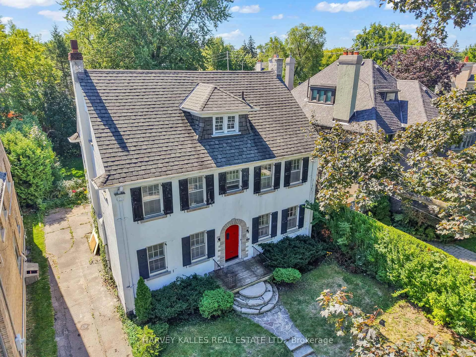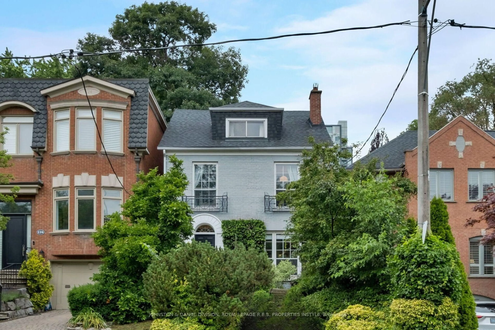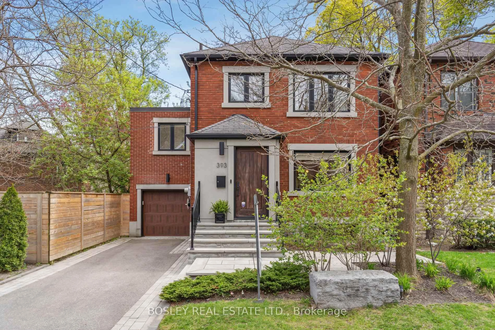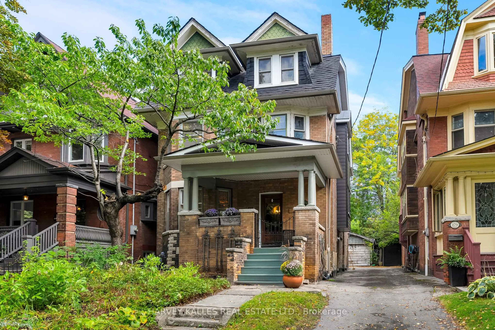12 Glenview Ave, Toronto, Ontario M4R 1P6
Contact us about this property
Highlights
Estimated valueThis is the price Wahi expects this property to sell for.
The calculation is powered by our Instant Home Value Estimate, which uses current market and property price trends to estimate your home’s value with a 90% accuracy rate.Not available
Price/Sqft$1,034/sqft
Monthly cost
Open Calculator

Curious about what homes are selling for in this area?
Get a report on comparable homes with helpful insights and trends.
+13
Properties sold*
$2.4M
Median sold price*
*Based on last 30 days
Description
****LYTTON PARK RAVINE 32 x 231 foot lot****Live in a fabulous urban pocket that backs onto quiet green space! This 4 bedroom, 3 bathroom, three-storey home is an ideal property to make your own. Whether you choose to renovate or build this coveted location cannot be beat. Close to shops, restaurants, the best public and private schools; JRR, Glenview, Lawrence Park, Havergal, Crescent. Close to TTC, biking and walking trails. This neighbourhood has it all! This property is being sold as-is and offers huge potential to create a forever home in a much loved neighbourhood.
Property Details
Interior
Features
Main Floor
Dining
4.19 x 3.61Combined W/Den / French Doors / hardwood floor
Kitchen
6.73 x 2.46Galley Kitchen / W/O To Deck / Picture Window
Den
2.57 x 2.13W/O To Deck / Combined W/Dining / hardwood floor
Living
6.2 x 3.89Fireplace / Large Window / hardwood floor
Exterior
Features
Parking
Garage spaces 1
Garage type Carport
Other parking spaces 3
Total parking spaces 4
Property History
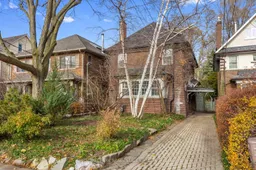 10
10