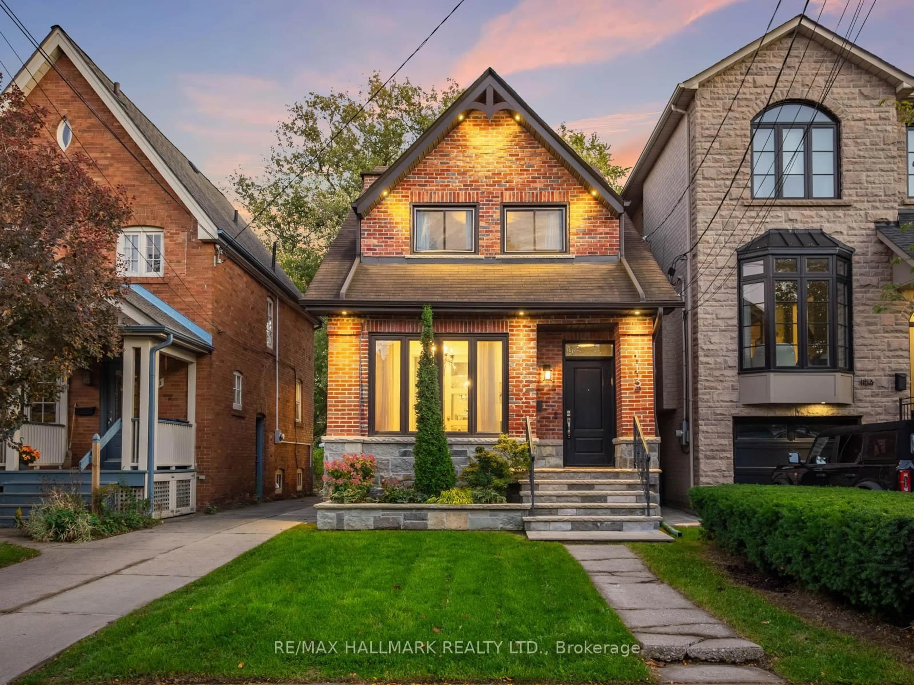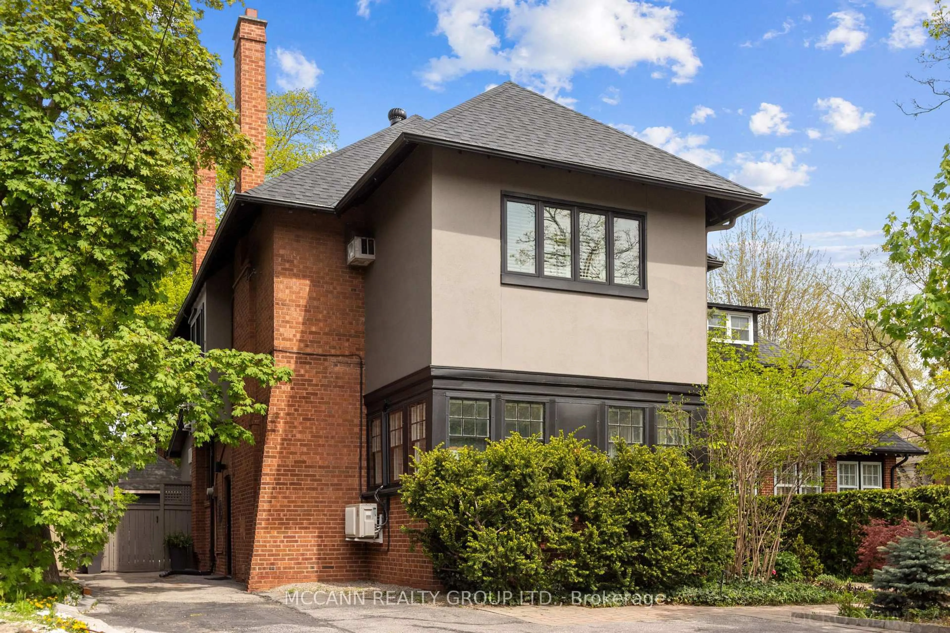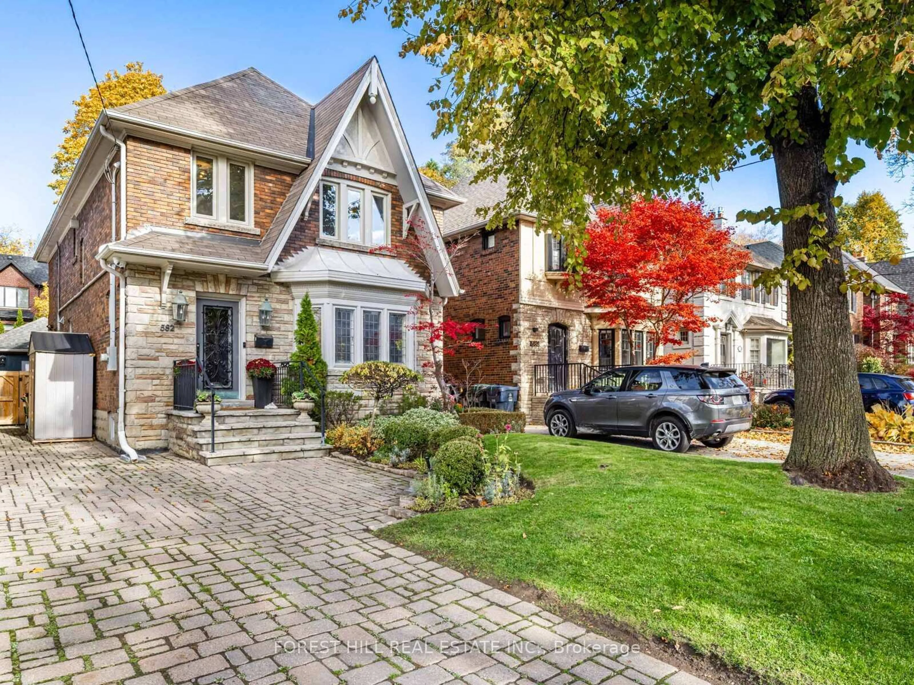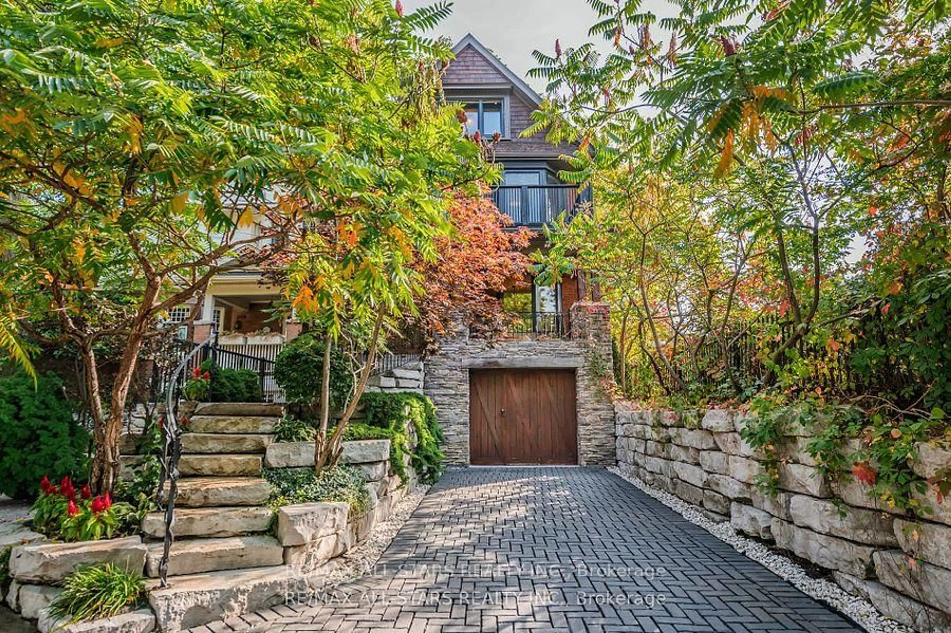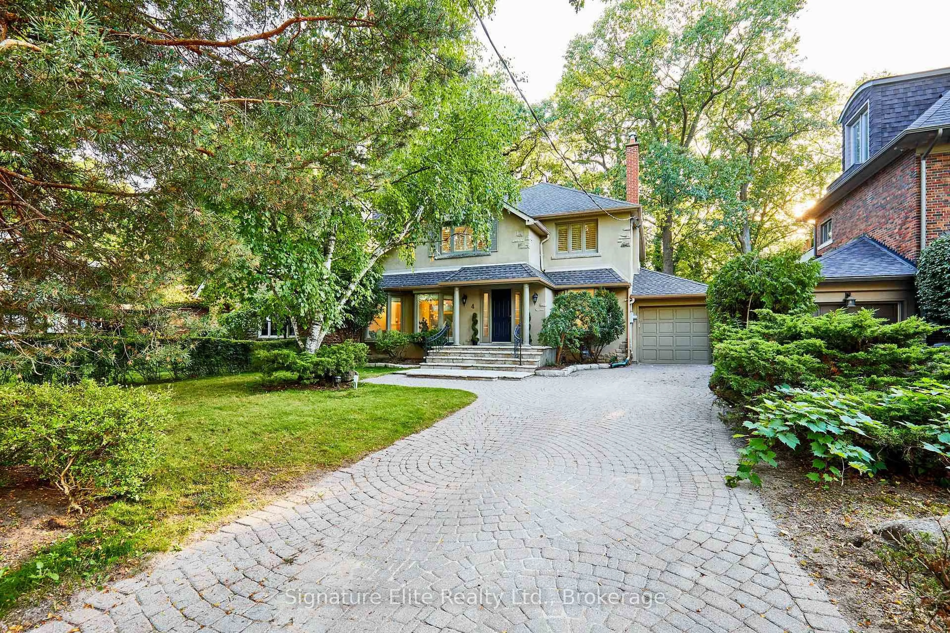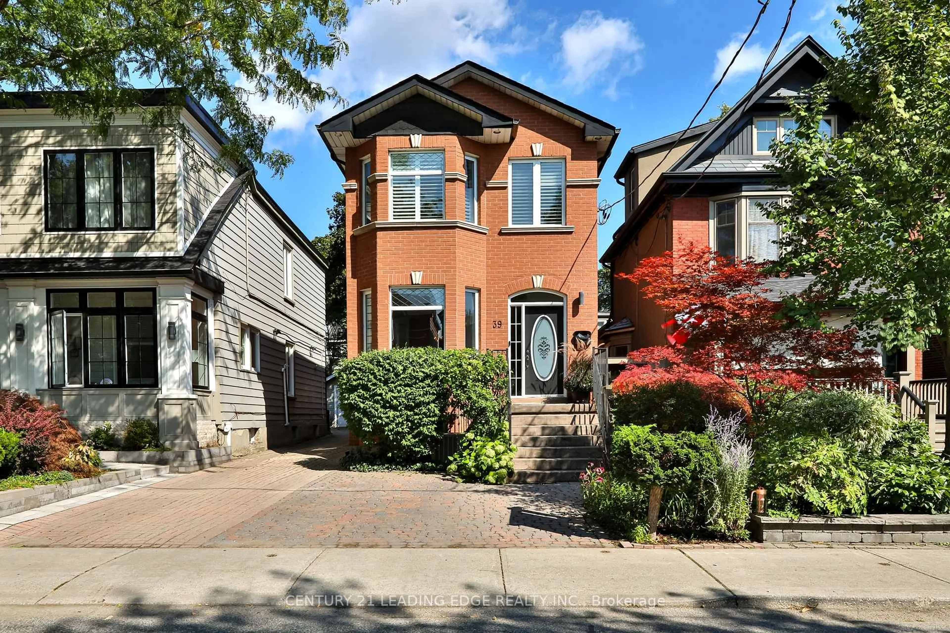London-Inspired Custom Home in the Heart of Bedford Park. Welcome to this beautifully appointed family home in the heart of Lawrence Park North, one of Toronto's most sought-after neighbourhoods. Custom designed newer build with timeless craftsmanship and luxurious finishes, this 3-storey home offers over 3,500 sq ft of refined living space. The main level features soaring coffered ceilings, crown mouldings, and a chef's dream kitchen with Wolf, Subzero, and Miele appliances, granite and marble countertops, a large centre island with bar sink & wine fridge. Custom mudroom area at the back door, and a built-in marble topped desk with filing cabinets, overhead storage & lighting complete the large family kitchen area. Upstairs, the spacious primary suite boasts a wall of custom cabinetry, a spa-like 5-piece ensuite, and a double-door walk-out to a private terrace. A bright south-facing bedroom with an ensuite completes the second floor. The third level offers a shared 3-piece bath, & two additional bedrooms - one with charming built-in window benches, & the other with a walk-out deck. The radiant-heated basement is a true showstopper, featuring oversized above-grade windows, a custom craft room (or office), family room with barn-door built-ins, 2 storage rooms, laundry and a full bath. Outside, enjoy maintenance-free living with 2 levels of decks & a professionally landscaped stone yard with lighting, irrigation, pergola & raised dining area for 8. The detached, fully insulated 2-car garage, easily accessible at the end of the laneway, offers potential for a second-floor laneway suite or office. Located in the beautiful Lawrence Park North neighbourhood, this home has fantastic access to everything. Within 10 minutes, walk to TTC subway, shops on Avenue & Yonge, Havergal College, Lawrence Park CI, and Wanless Park PS, plus enjoy easy access to the 401 Highway. Don't miss this rare opportunity to own a truly exceptional home in coveted Bedford Park, North Toronto.
Inclusions: 36" Subzero fridge, 36" Wolf 6 burner gas range, built-in Miele dishwasher, built-in microwave, exhaust fan, Wine Cell'R wine fridge, whirlpool washer & dryer, alarm system (monitoring extra), humidifier, high efficiency gas furnace, water heater (2023) - owned, radiant in-floor basement heat, central vacuum with attachments, sump pump with battery back-up, Tesla car charger, Landscape Lighting & irrigation system, all light fixtures and window coverings as shown.
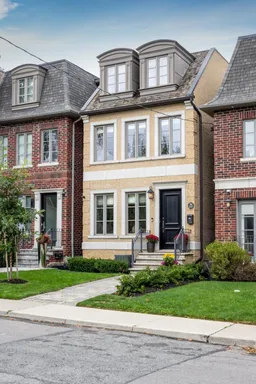 50
50

