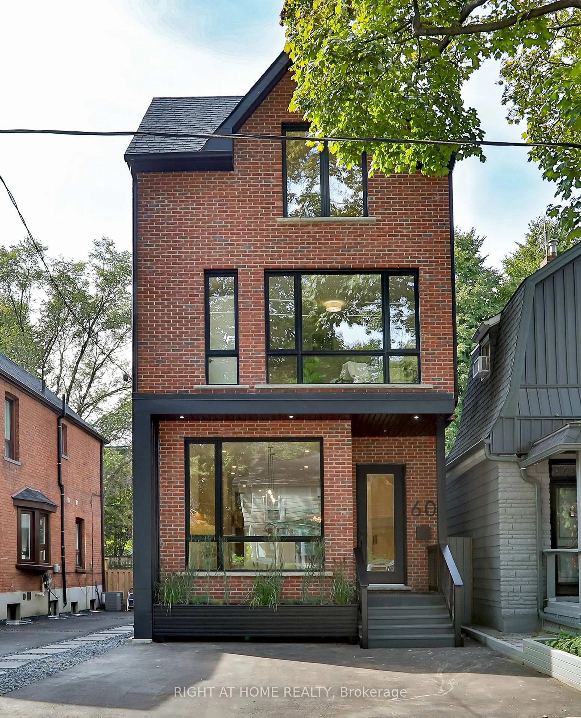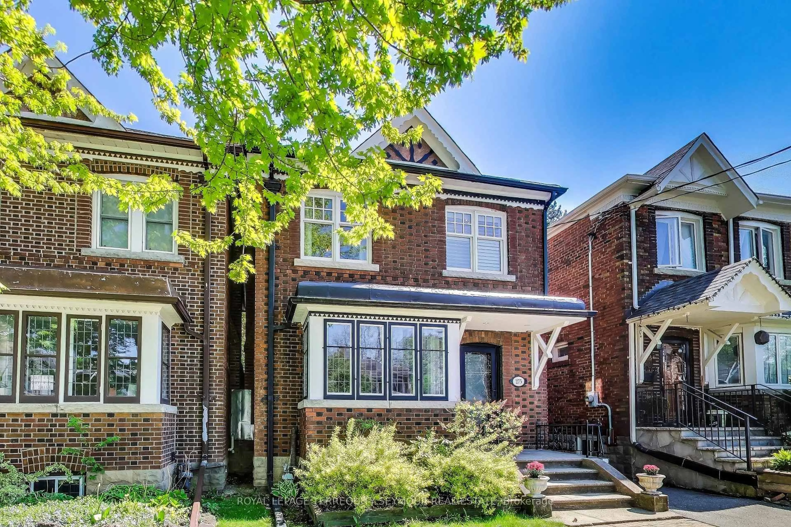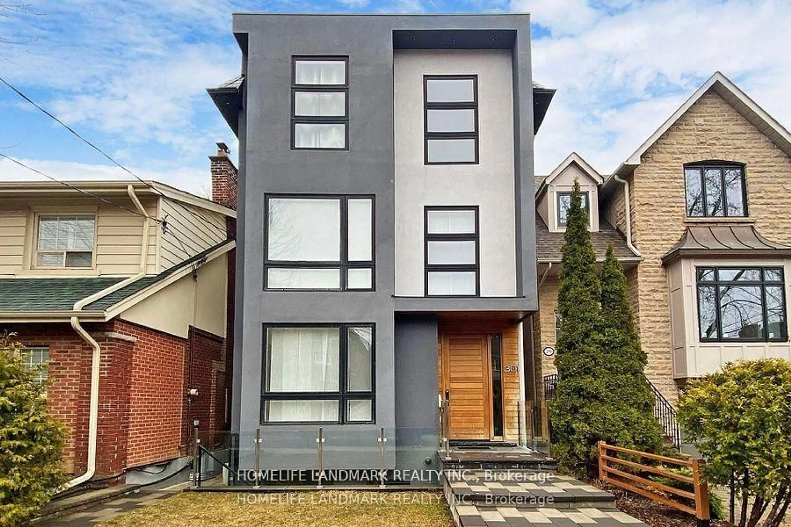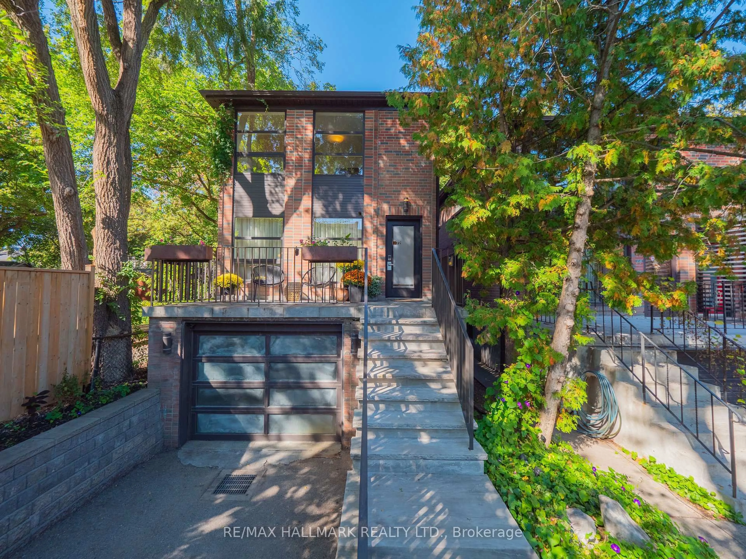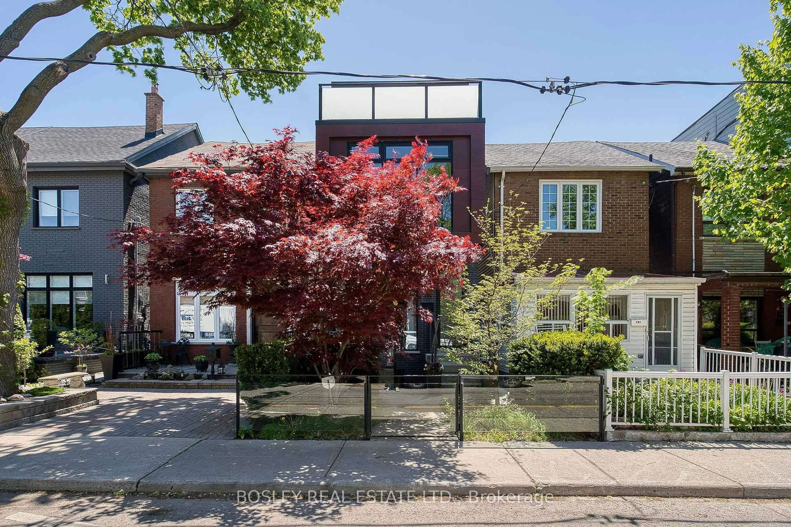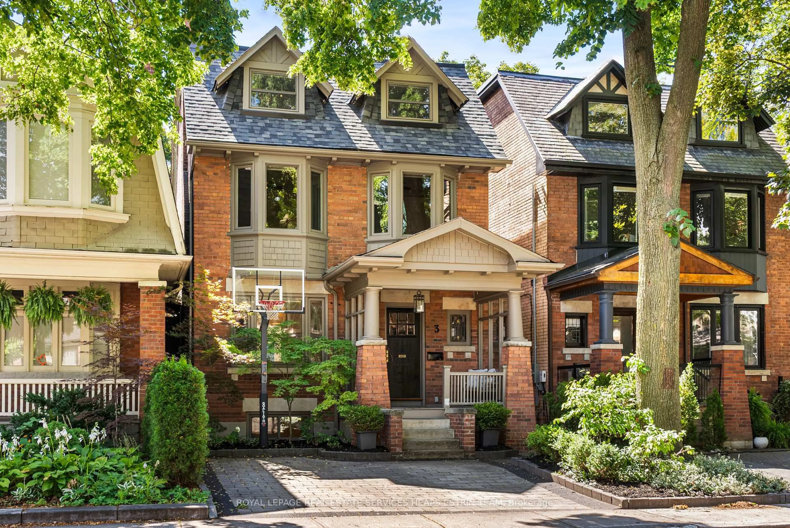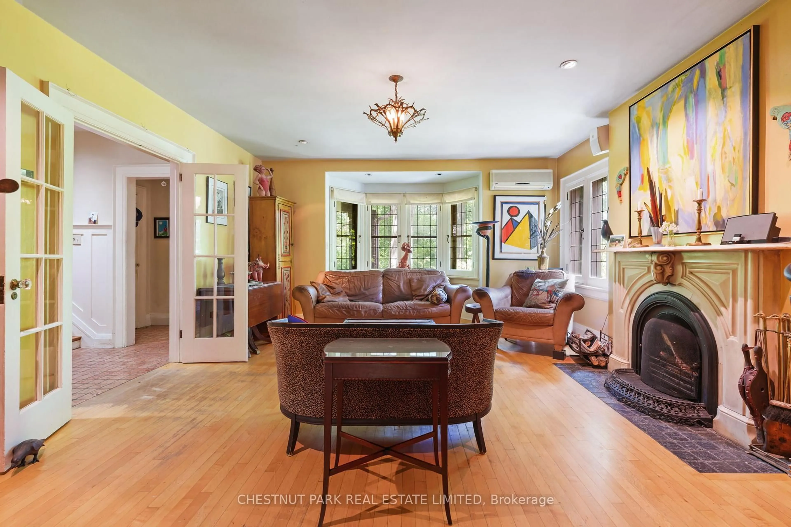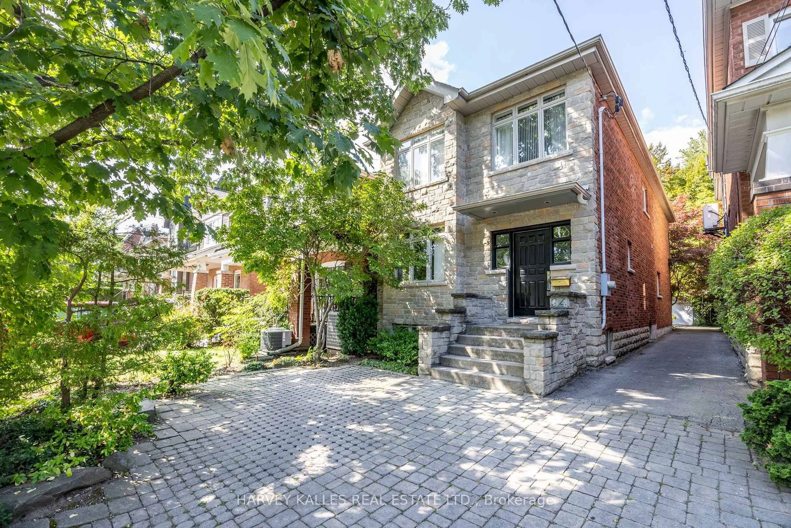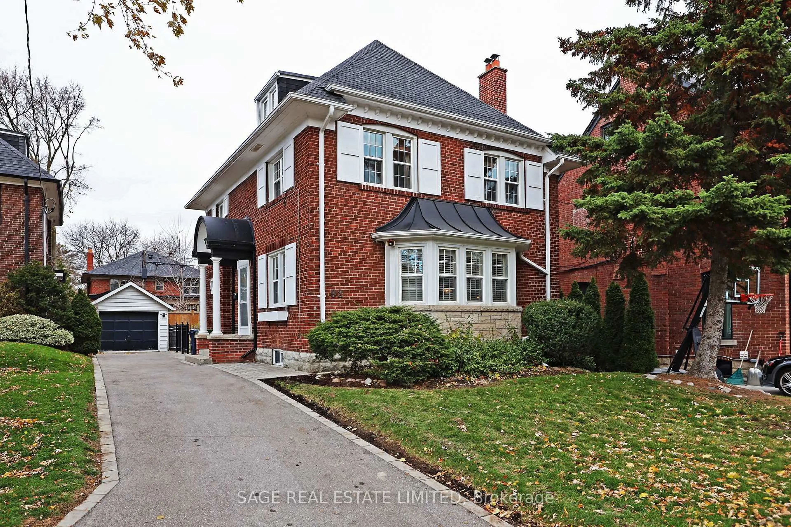For locals, Indian Road is synonymous with dreamy, turn-of-the-century homes that sit like grand estates along a family-friendly tree-lined street, moments from the gates to the city's greatest playground (High Park) and the energetic Roncesvalles village. Residents in this pocket rarely move, with everything one could need to create a lifetime of memories at your doorstep. This detached 3-storey Edwardian masterpiece celebrates a glamorous era with original panelled millwork, wainscoting, and a handsome staircase. Main level features a wood-clad foyer with gas fireplace, pocket-doors that lead to the family room w/ fireplace and the first of several stained-glass bay-windows, a formal dining room that flows into a large updated kitchen, and a tucked away powder room/WC. The 2nd floor offers three well-proportioned bedrooms and a sunroom/solarium, ideal as an office or extra bedroom. A bathroom with deep soaking tub and walk-in shower services this level. The 3rd floor adds three more generous bedrooms and a 3-piece ensuite bath. Full basement with laundry and additional rough-in for bathroom. Outside, a 32X128 ft lot with a wide drive leads to a double detached garage and an ample backyard. Mechanical updates include new plumbing, new hot-water boiler, 200-amp electrical service, and a newer recycled-rubber shingle roof noted for longevity. Live comfortably "as is", update to taste, or elevate into a showpiece - this address supports it all!
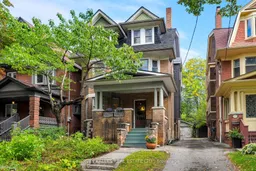 47
47

