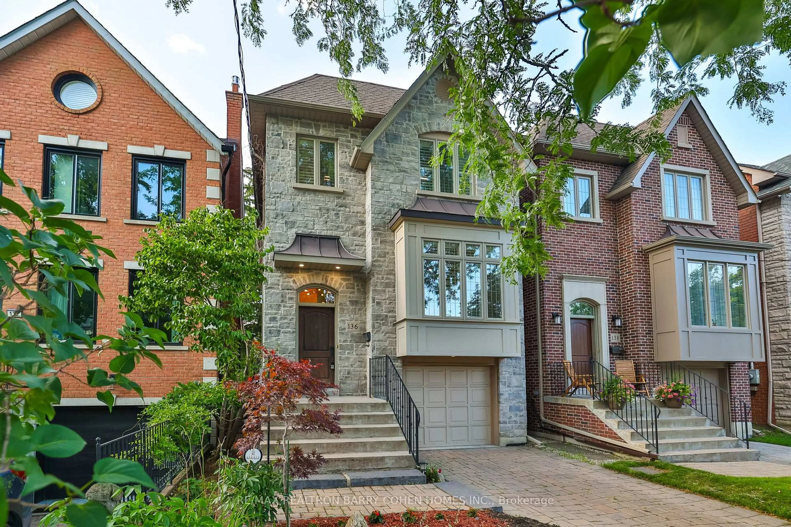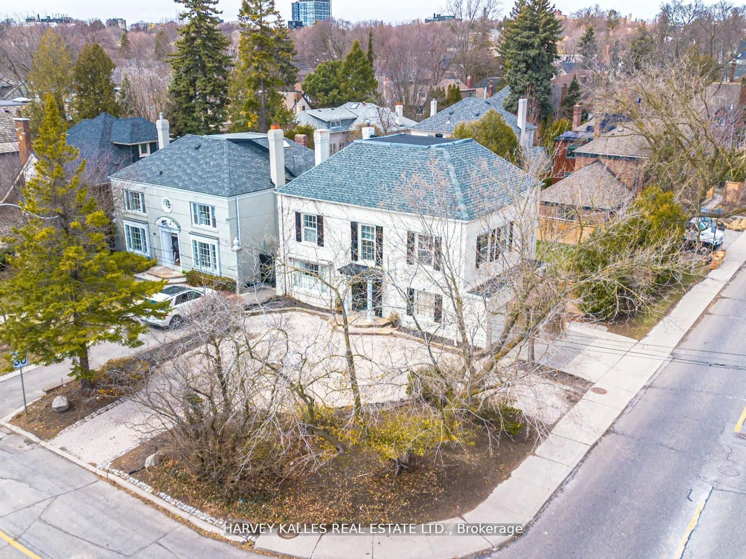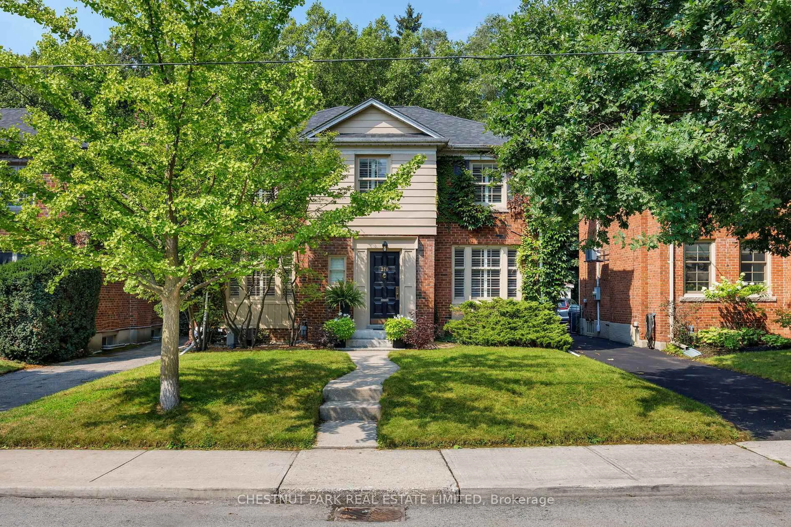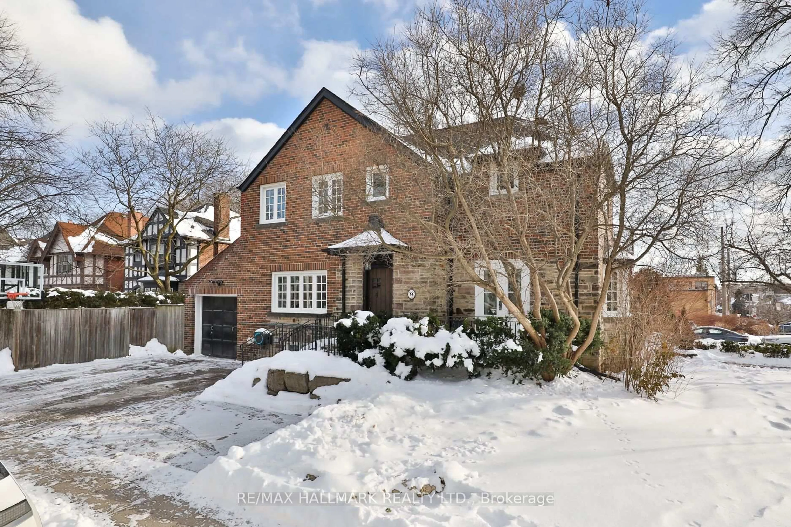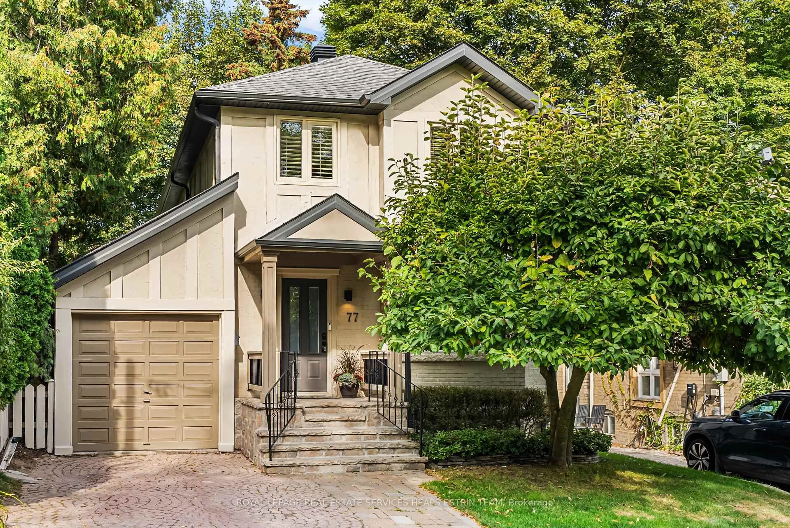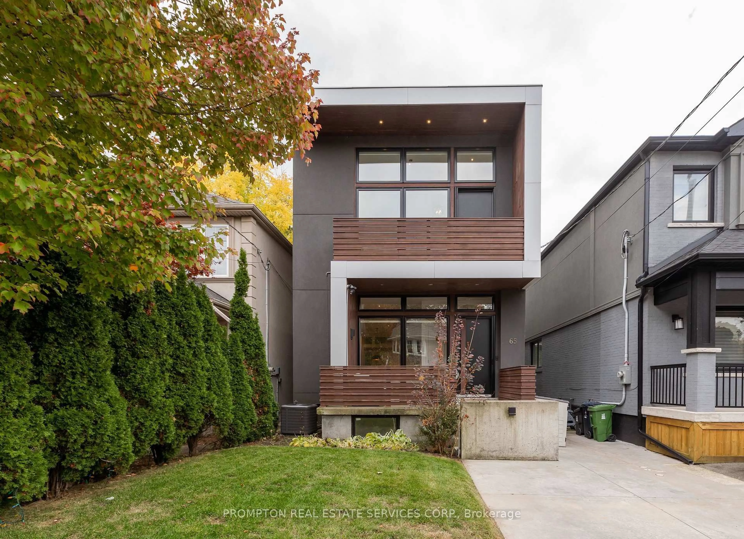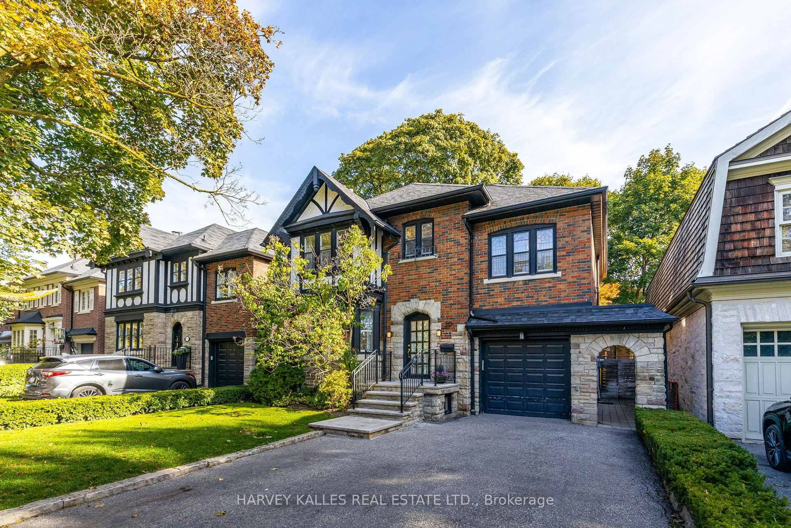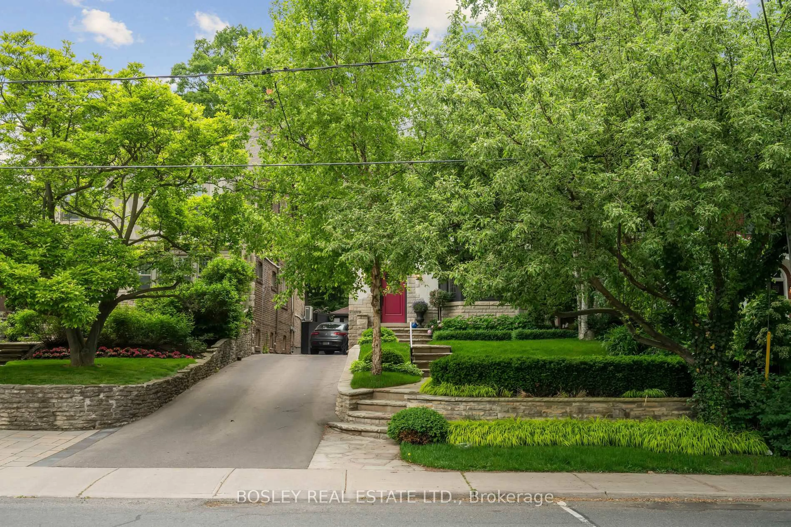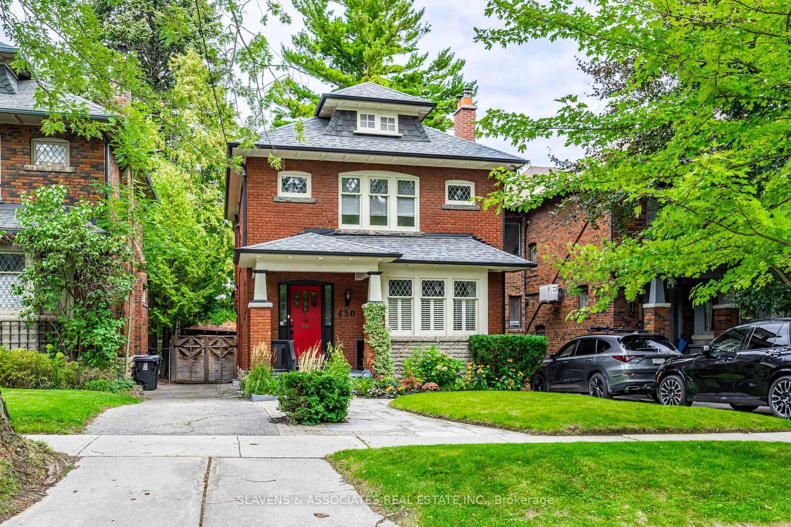Gracious home in the middle of Lytton Park full of character details and ready for it next owners! Spacious two and one half storey, four bedroom home with a private drive! Step inside the generous foyer to a side centre hall layout. Huge gorgeous living room with a bay window, California shutters, hardwood floors and custom built-ins. Large living room that has a French door walkout to the deck and yard. Updated kitchen with heated floors, granite counters & excellent storage. The second floor has three spacious bedrooms - one is being used as the primary bedroom. Lovely updated full bathroom with heated floors. The third floor has a large fourth bedroom, a walk-in closet and an ensuite bathroom! The lower level boasts a recreation room, separate laundry, utility and storage rooms and a three piece bathroom. The backyard is spacious and bright and filled with perennial gardens. Updated mechanics and the knob and tube wiring has been replaced. All new hardscaping, driveway repaved and northwest wall of house fully waterproofed. Excellent Carson Dunlop home inspection report available by request. Much loved and meticulously updated and maintained by the same owners for over 35 years, this home is perfectly located a short walk to JRR PS, Glenview Sr PS, LPCI, Havergal and St. Clements. Nestled in prestigious Lytton Park, this home is only steps to the skating rink/tennis courts, the Chatsworth Ravine, the TTC and the shops and restaurants on Yonge Street! Be sure to view the 3D Matterport virtual tour, the floor plan and the home inspection summary report - full report available upon request. Make this home your own and enjoy all it has to offer! It's fabulous opportunity for a most discerning buyer!
Inclusions: fridge, stove, built-in microwave, built-in dishwasher, washer & dryer, fridge in basement, heated floors in second floor bathroom and kitchen, boiler & equipment, central air conditioning, all electric light fixtures, all California shutters and custom blinds and draperies, security system (monitoring extra - current contract to be cancelled prior to closing)
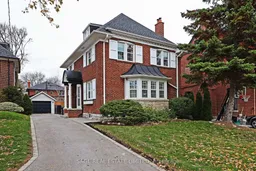 41
41

