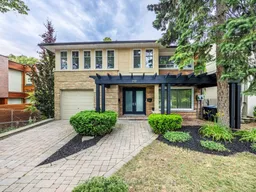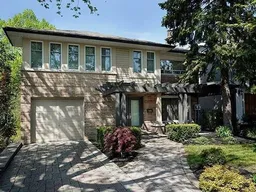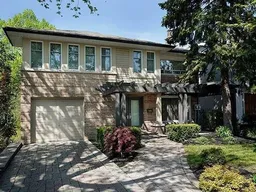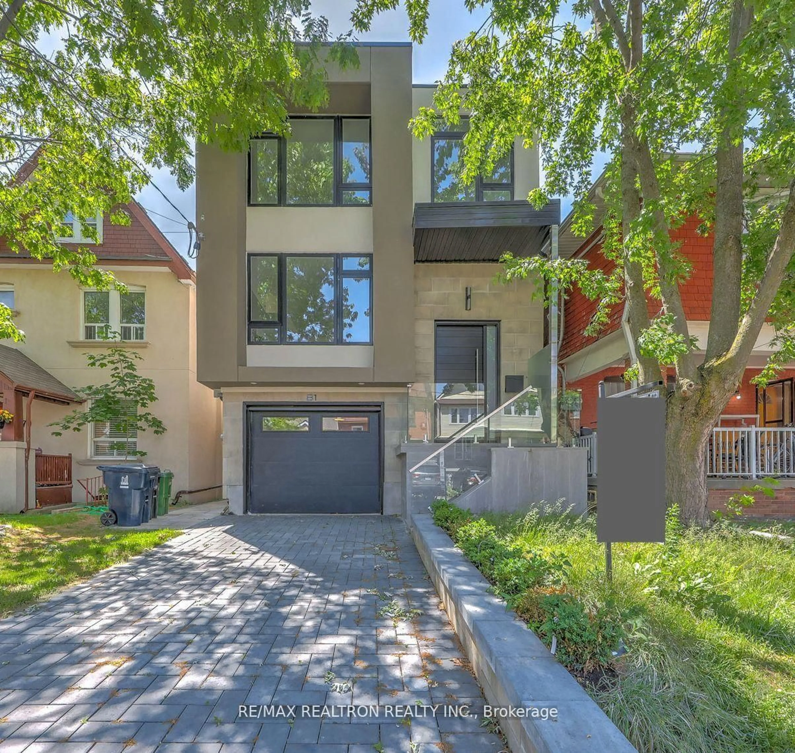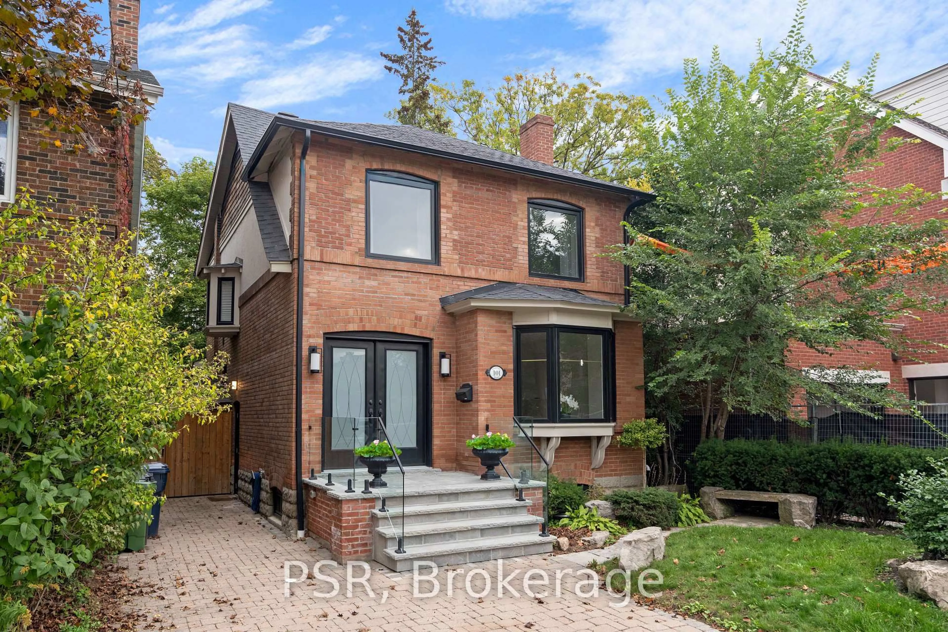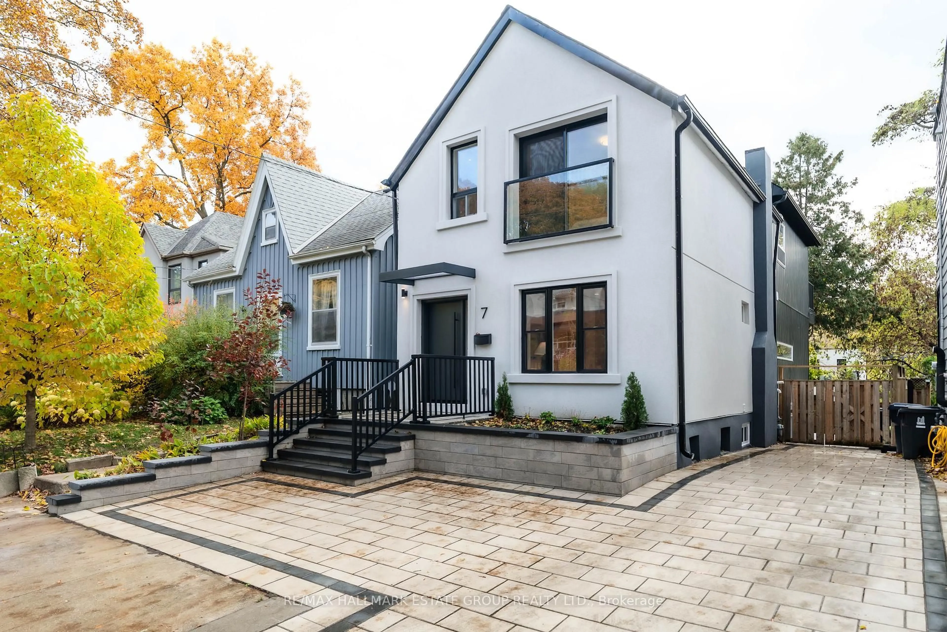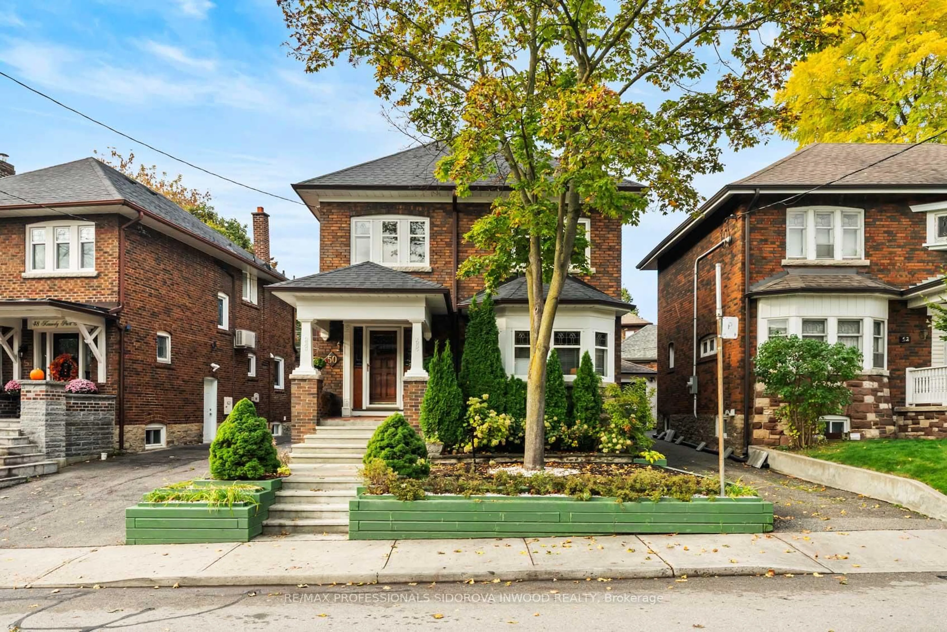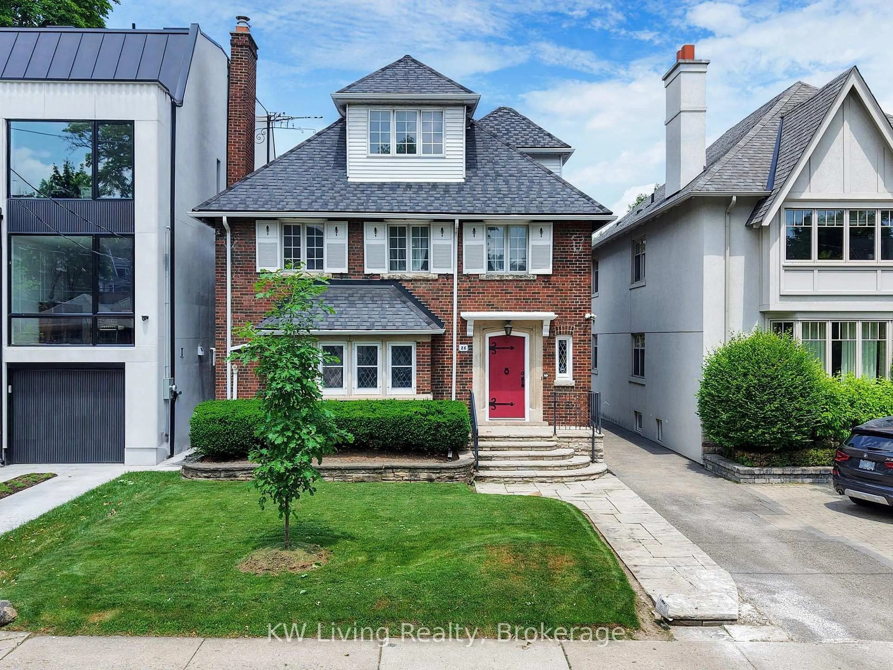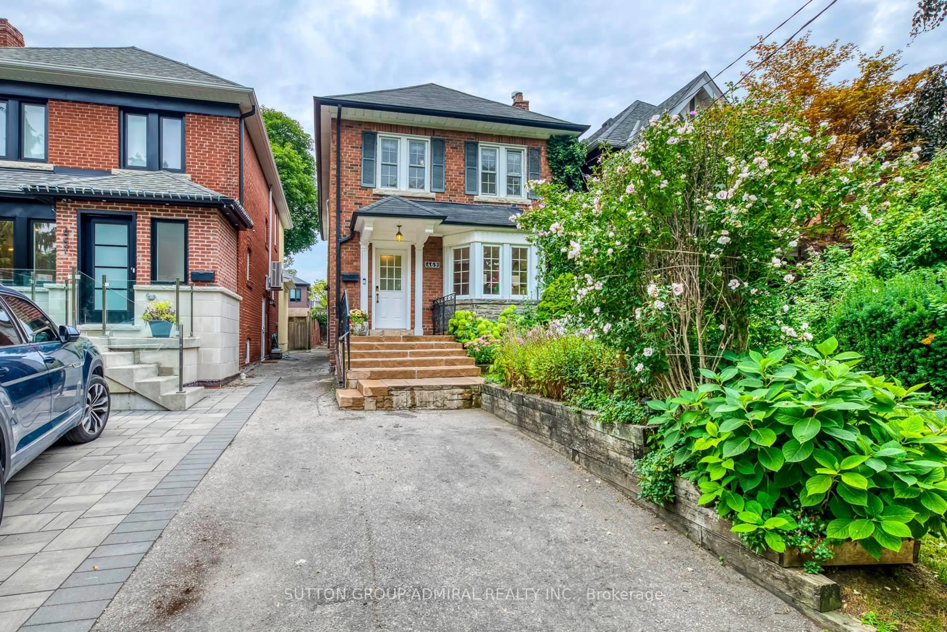Exceptional 42.5 x 135 ft lot in the heart of High Park, backing onto a picturesque ravine with stunning views of Rennie Parks ice rink and tennis courts. This sun-filled home features brand new windows ('25) and expansive picture views throughout, flooding the interior with natural light. The bright kitchen with a charming bay window is ideal for morning coffee, while the dining room provides the perfect setting to enjoy breathtaking sunsets. The main and second levels showcase brand new hardwood flooring, adding warmth and elegance throughout. Upstairs, you'll find four generous bedrooms, a renovated main bath, and an updated primary ensuite. Enjoy the convenience of direct garage access to the house and two parking spots on the driveway. The property also includes a separate, self-contained two-bedroom basement apartment perfect for multigenerational living or rental income. Bonus brand new roof (25)! Unbeatable location close to top-rated schools, parks, the shops and restaurants of Bloor West Village, public transit, and just minutes to the Lakeshore. A rare opportunity to own a versatile home in one of Toronto's most desirable neighbourhoods.
Inclusions: Main floor: Fridge, Stove, Dishwasher, Washer and Dryer. Lower level: Fridge, Stove, Dishwasher, Washer and Dryer. All electrical light fixtures and all window coverings throughout.

