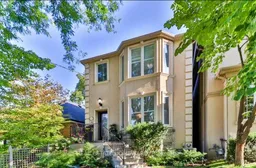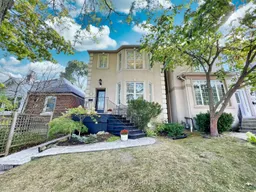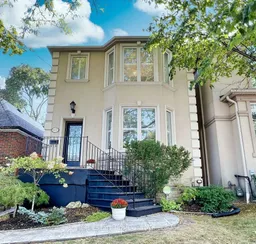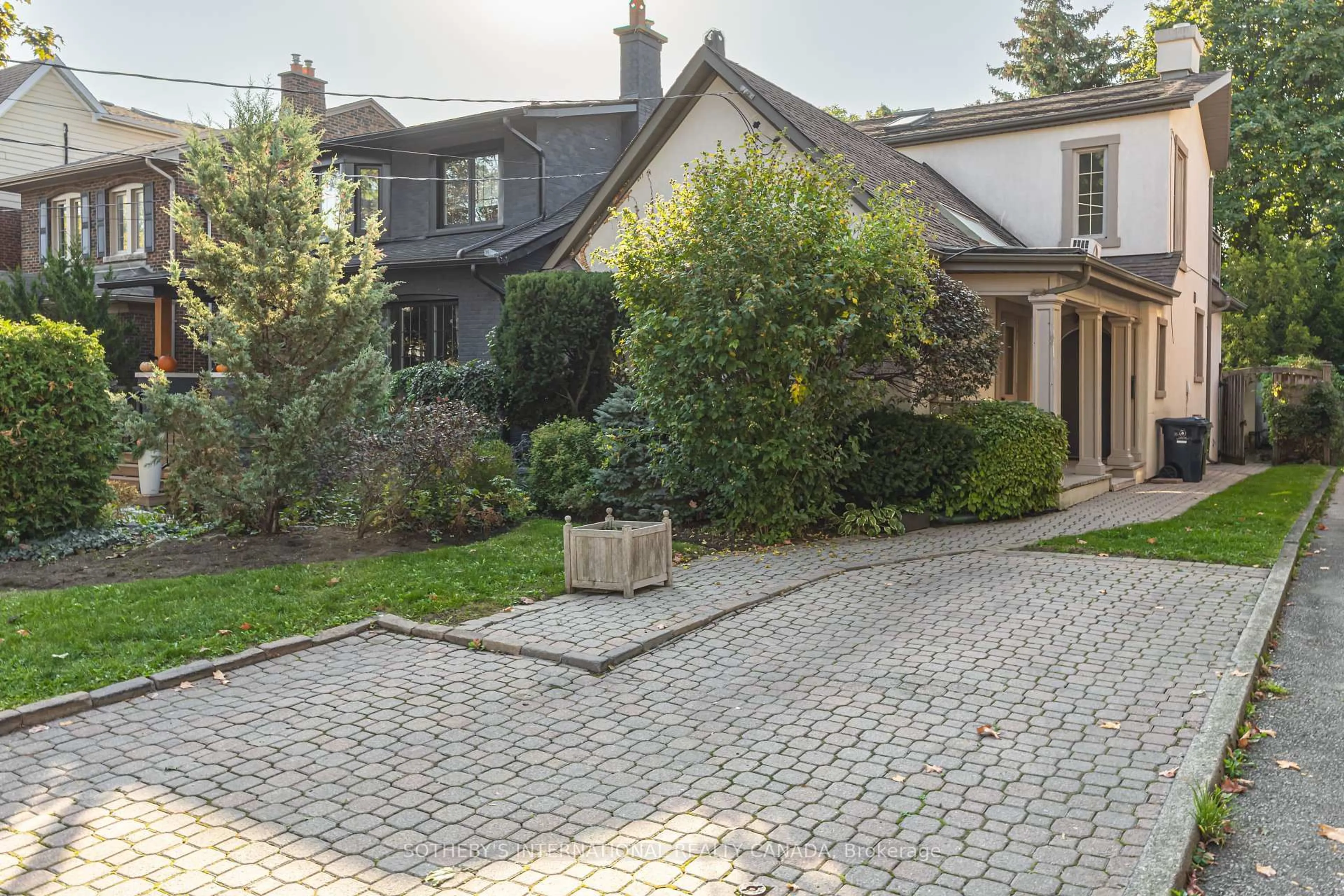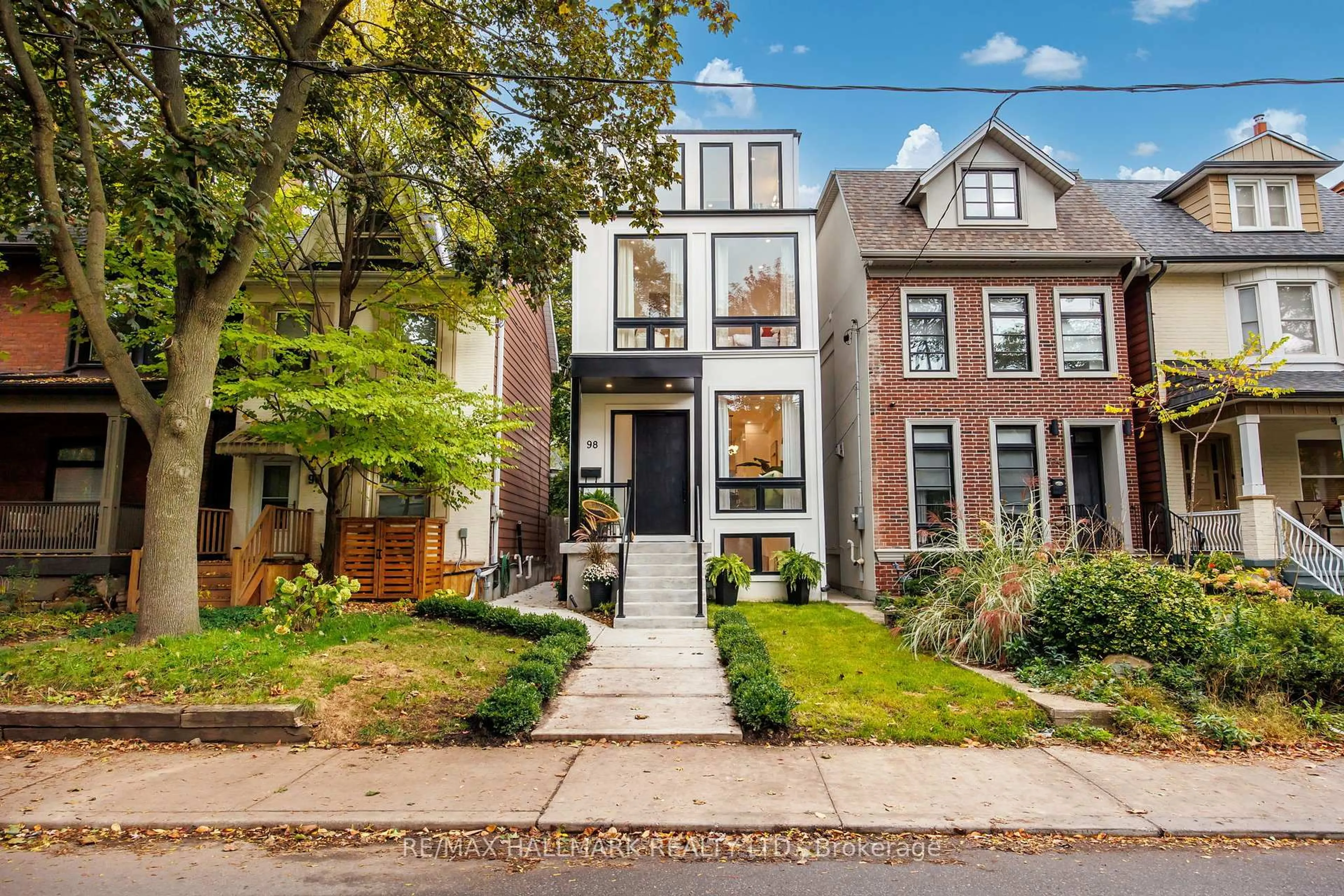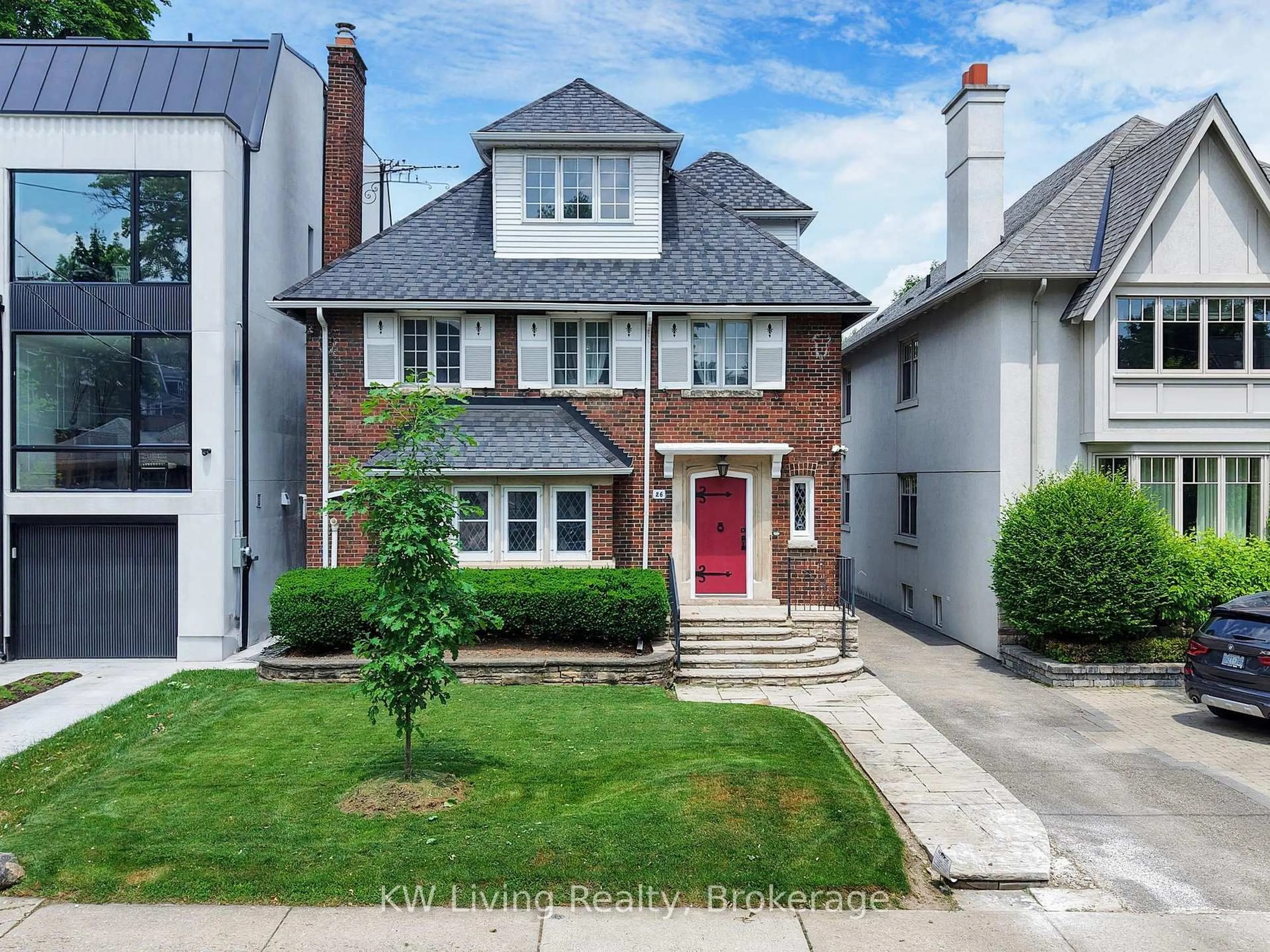Elegant Custom Family Home in Sought-After Bedford Park & John Wanless School District. Located in one of Toronto's most desirable neighbourhoods, this beautifully crafted 2,409 sq ft residence offers luxurious living just steps from top-rated schools, premier shops, restaurants, and transit. Thoughtfully designed with timeless finishes, the home features crown molding, a staircase with black railing and white spindles, and hardwood floors throughout. The open concept dining/living rooms are perfect for entertaining, highlighted by a large bay window that fills the space with natural light. The chef-inspired kitchen boasts premium stainless-steel appliances, European-style cabinetry with abundant storage, a quartz countertop, and a centre island with breakfast bar. A bright, south-facing family room with a decorative electric fireplace opens to a spacious deck and a fully fenced, low-maintenance backyard. A standout feature is the detached 4-season office/studio ideal for working from home, hobbies, or guest use. Upstairs, you'll find 3 generous bedrooms, including an oversized principal suite with a cathedral ceiling, sitting area, 5-piece ensuite, and walk-in closet. The finished basement includes a spacious rec room, a large bedroom with gas fireplace, and storage. Additional Highlights: Private 2-car driveway, California shutters throughout, backflow valve, 2 stand-alone freezers, 2 garden storage units, premium size stainless steel appliances, south facing backyard. This is the perfect home to live, work, and grow your family.
Inclusions: Bosch 30 range, Bosch 24 dishwasher, Bosch 24 microwave drawer oven, Kitchen Aid 35 double door refrigerator with bottom freezer drawer and cold-water dispenser, Falmec 30 hood fan, LG 27 Washer and dryer, 2 stand-alone freezers in the basement, 4-season backyard bunkie, all existing window dressing (California shutters throughout), all existing electrical light fixtures, all existing closet organizers, 2 garden storage units
