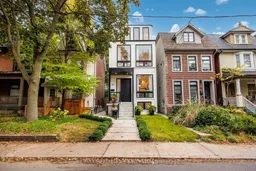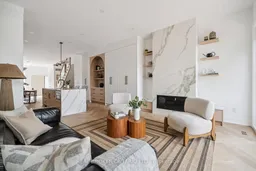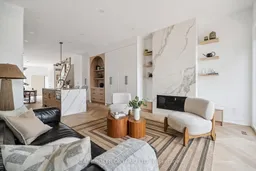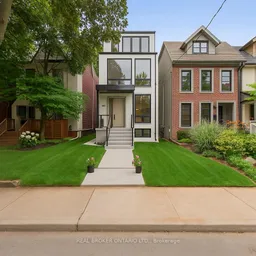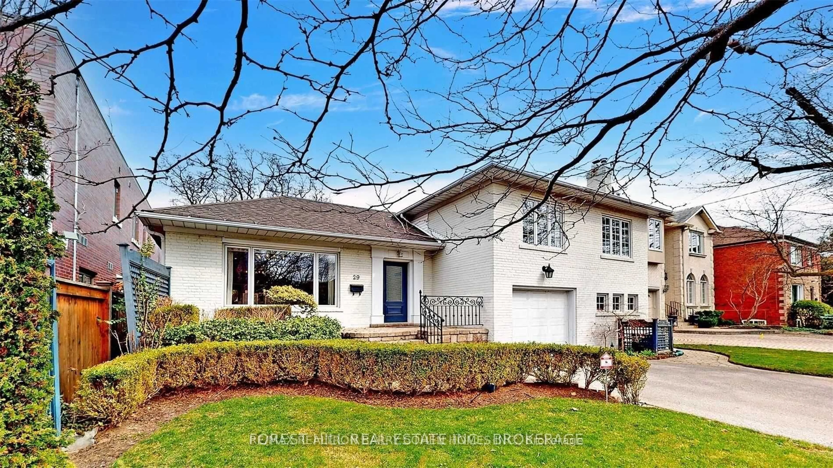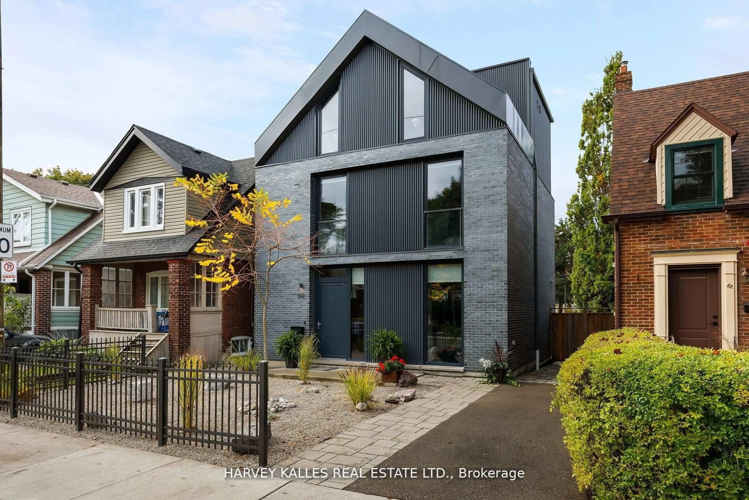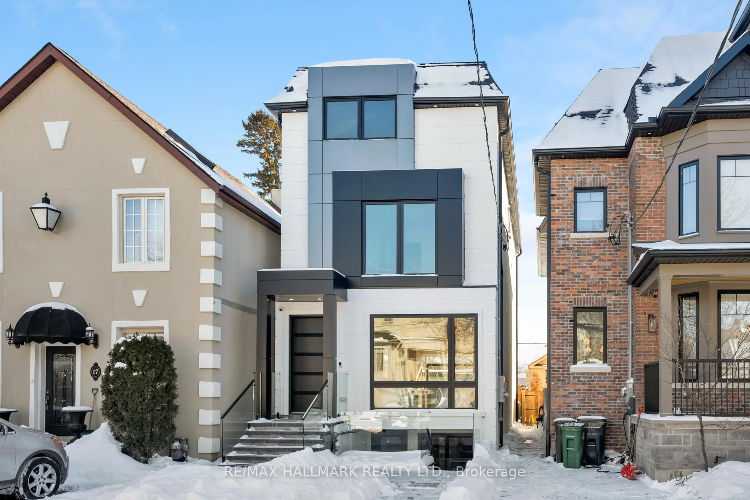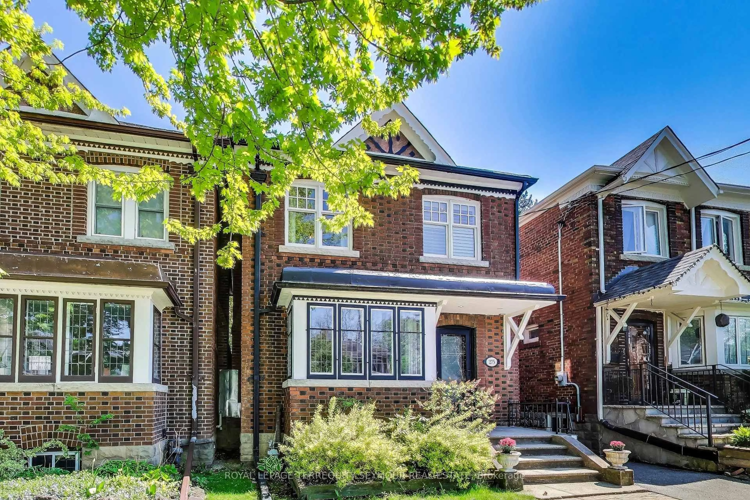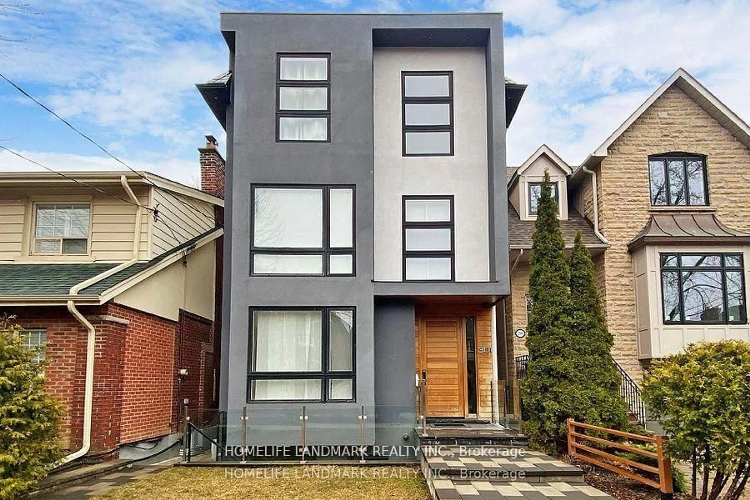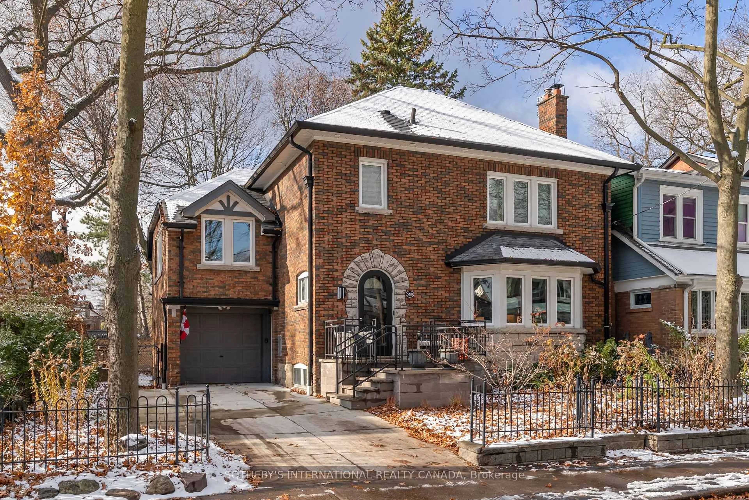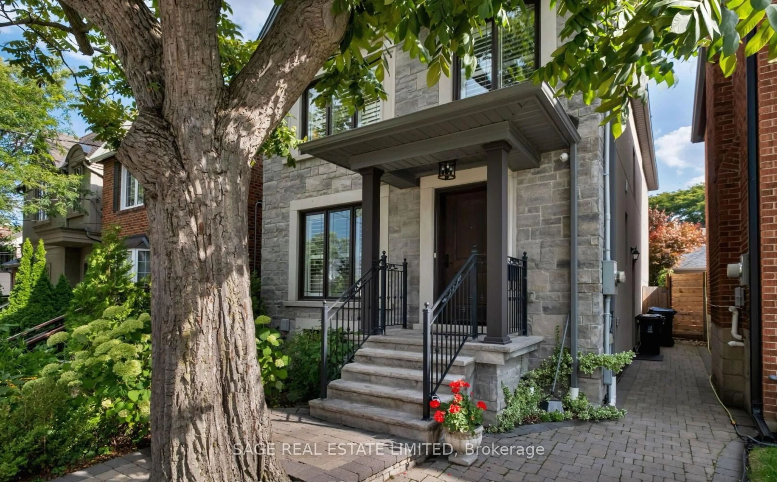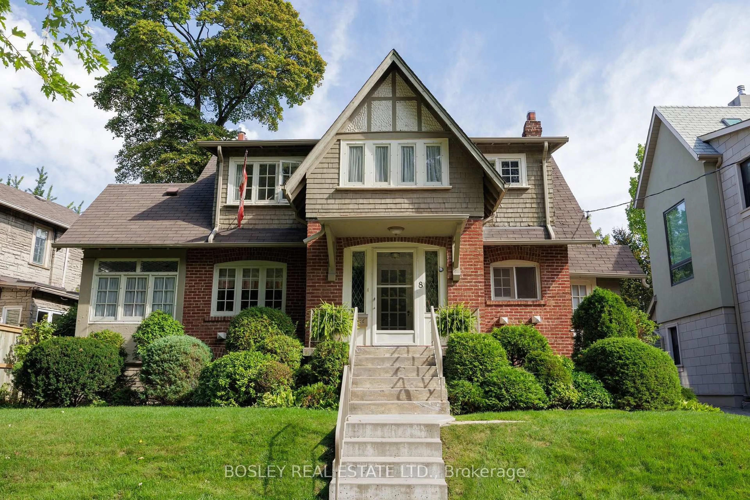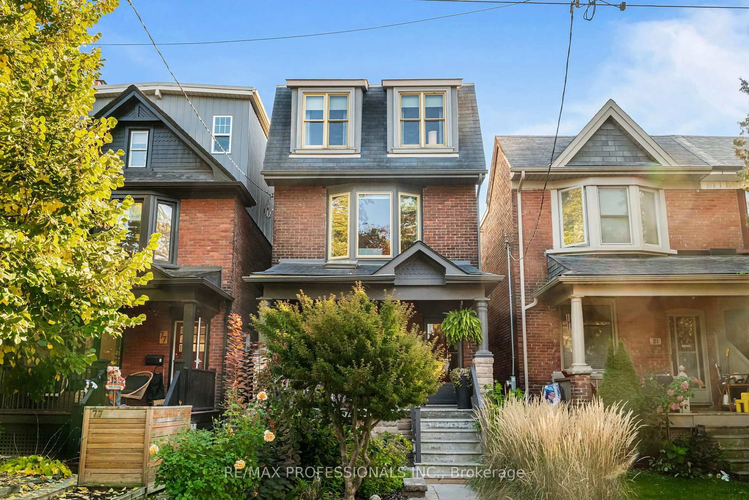On a quiet, tree-lined street in North Riverdale, 98 Hogarth stands as a study in modern craftsmanship and quiet confidence. Inside, sunlight runs the length of the home, hitting herringbone oak floors and custom millwork built to last. The kitchen anchors it all Thermador gas range, hidden storage, a long island that invites conversation. Ten-foot ceilings carry into the family room where a gas fireplace warms the space, and doors open to a private yard framed in green. Upstairs, bedrooms are bright and balanced, each with built-ins and space to think. The top floor is a retreat a fireplace, a walk-through closet, a terrace in the trees, and a spa bath that feels like an exhale. Downstairs, a separate-entry suite offers flexibility guests, family, income your call. Out back, a laneway garage and extra parking. Steps to Riverdale Park, Frankland School, and the Danforth. A rare blend of simplicity, strength, and place the kind of home that stays with you.
Inclusions: Thermador Gas Range, High-End Built-in Dishwasher, Fridge, Hood Range, SS Microwave, Washer & Dryer.
