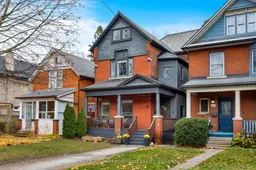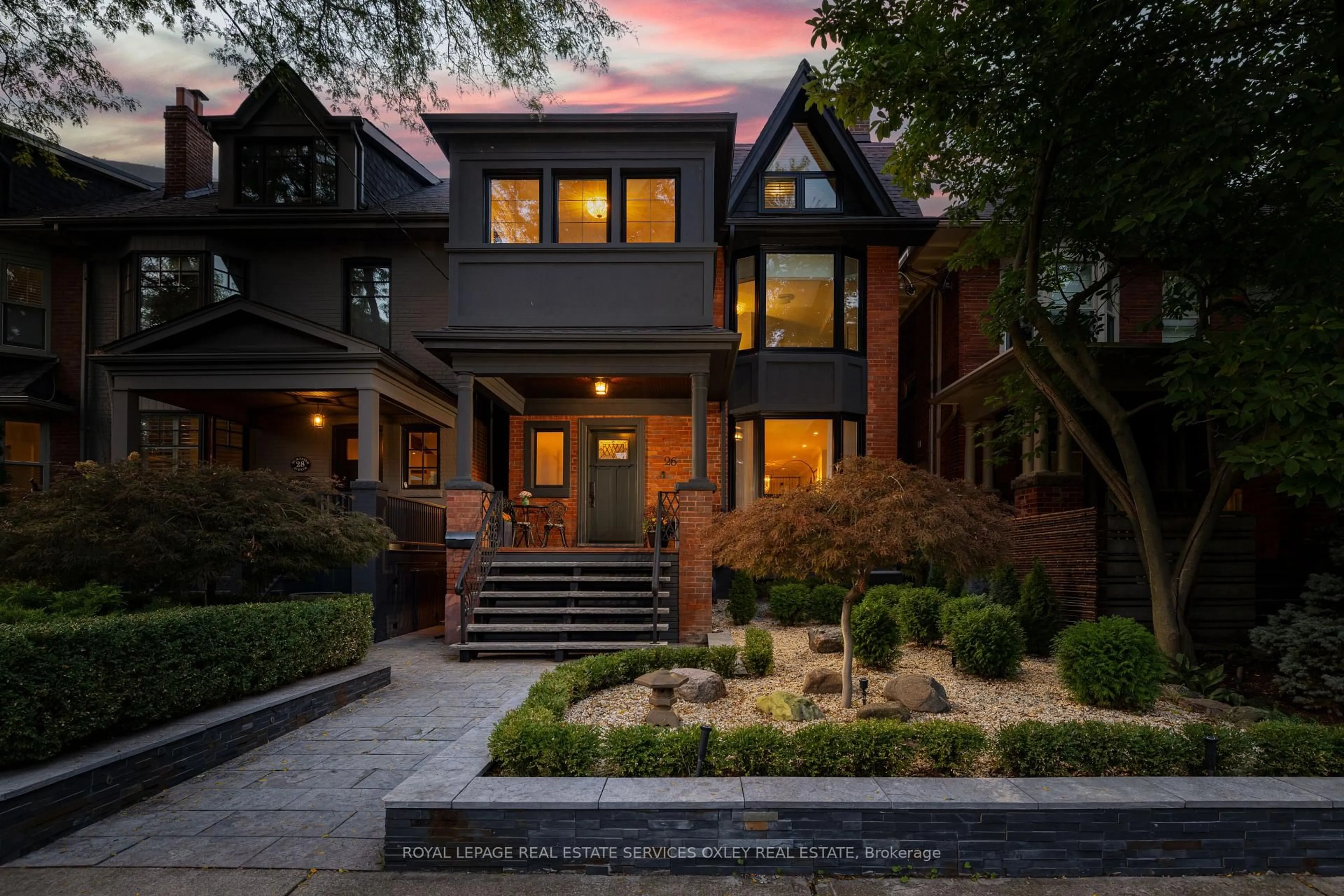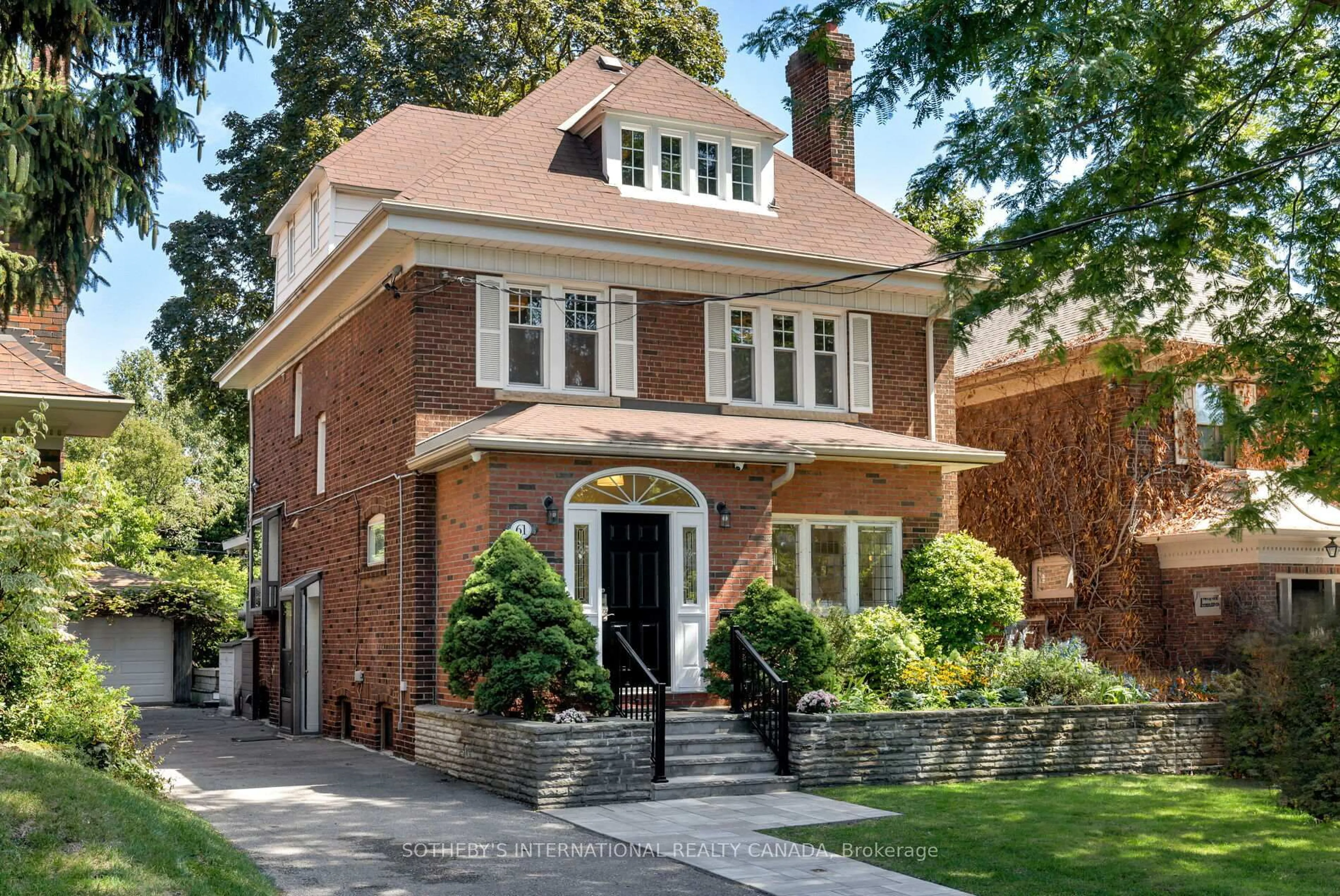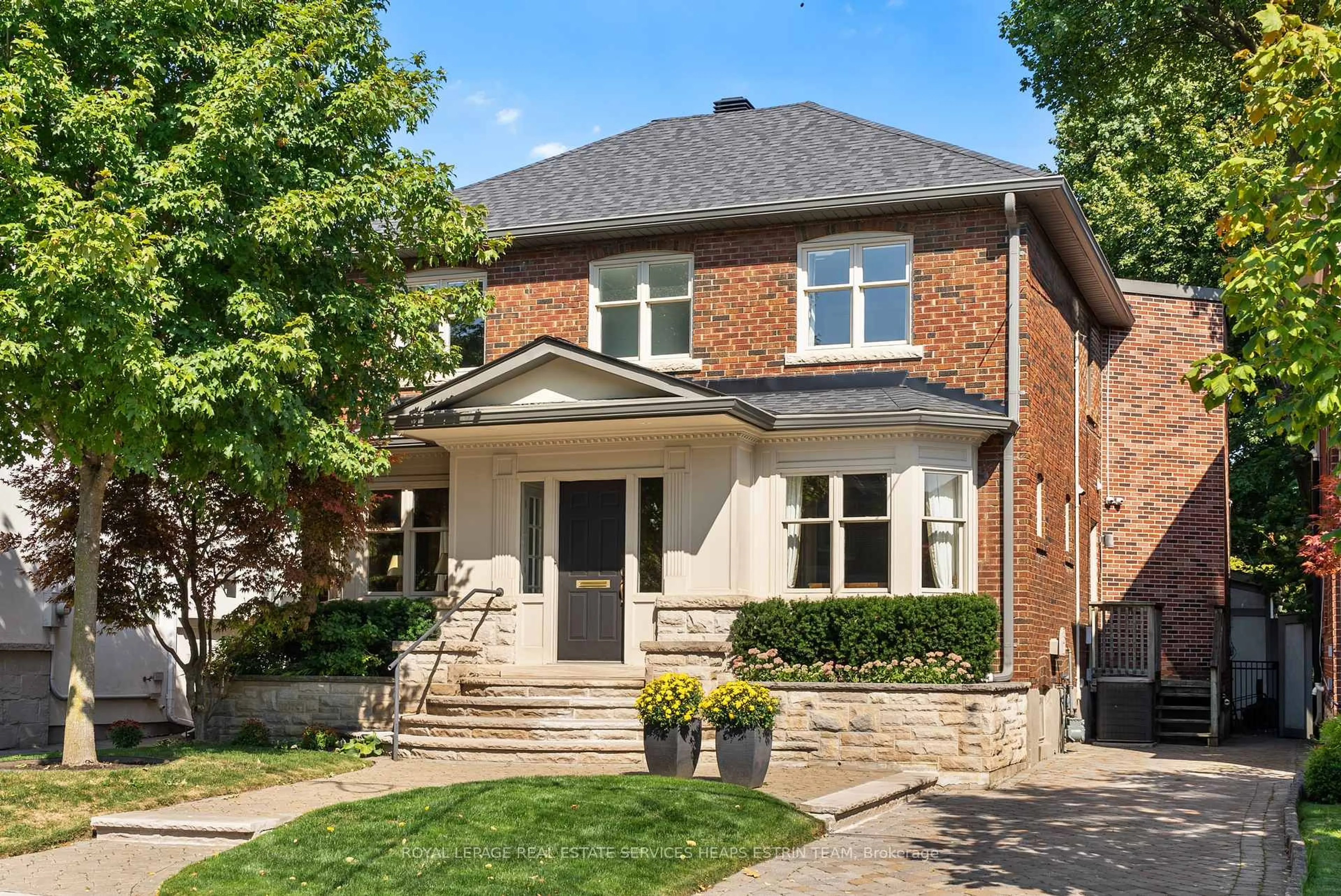A Masterpiece in Junction Village - 265 Evelyn Ave, welcome to this sensational family home. Offering over 4,000 sq ft of finished living space on an incredible 170-ft deep lot, this home blends timeless charm with contemporary luxury-every detail thoughtfully curated. Step inside to soaring 10-ft ceilings on the main floor, expansive open-concept living and dining spaces, and custom window treatments throughout. The chef-inspired layout and generous flow make entertaining effortless, while the deep, beautifully landscaped backyard-with stone patio, irrigation system, and programmed lighting-creates a private outdoor escape. With 4+1 bedrooms and 5 beautifully appointed bathrooms, the home provides space for families of all sizes. The luxurious primary suite features a spa-calibre 5-piece ensuite with heated floors, while the finished third-floor loft offers the perfect flexible retreat for a home office, studio, or kids' hideaway. The finished basement, complete with 7'+ high ceilings, gas fireplace, full bathroom with shower, and separate entrance, offers exceptional potential as an in-law suite or income-generating apartment. Additional highlights include legal front pad parking, exceptional craftsmanship throughout, and a street lined with long-term, pride-of-ownership homes. All within walking distance to the vibrant Junction's cafes, restaurants, shops, and top-rated public and Catholic schools. A truly magical home-every detail perfected. Your Junction Village paradise awaits.
Inclusions: Stainless Steel: Imported "Bertazzoni" Fridge, Gas Stove & Hood Range. Bosch Dishwasher. Washer and Dryer. Light Fixtures (See Exclusions). All Existing Custom Size Window Blinds. Basement closets in Family Room. Outdoor Shed.
 50
50





