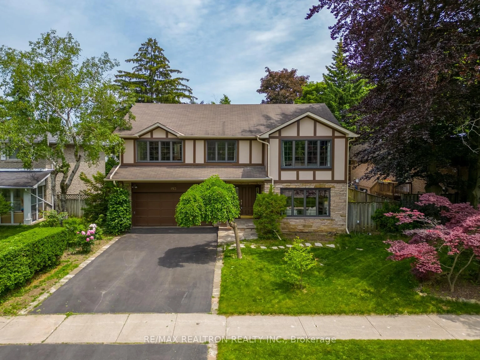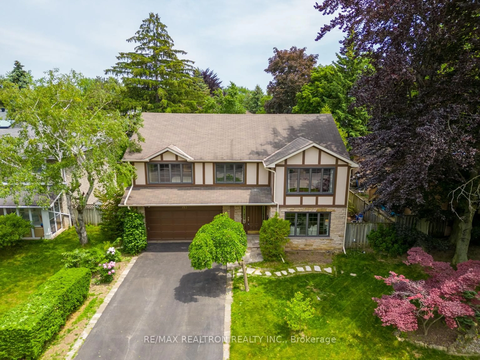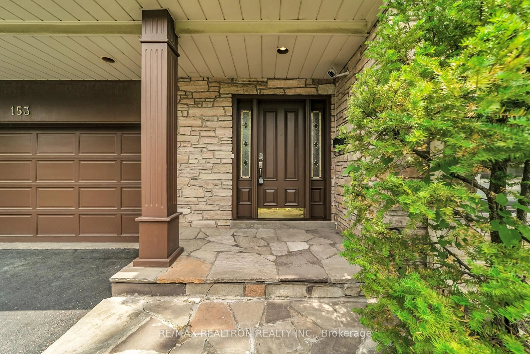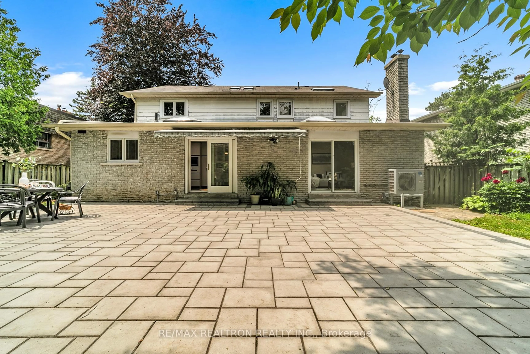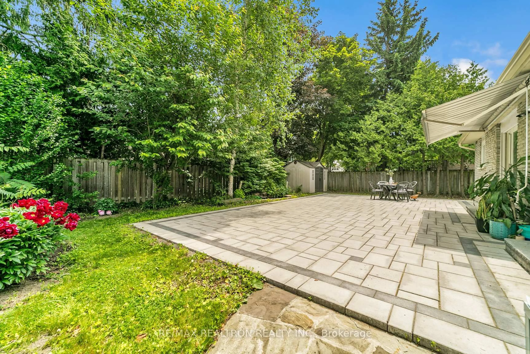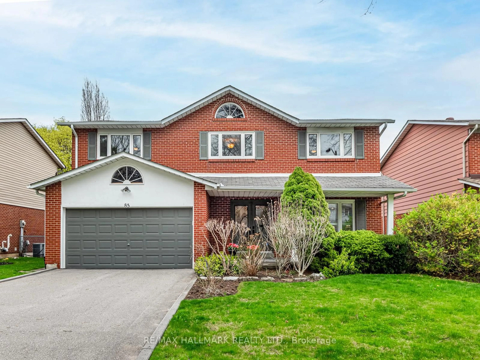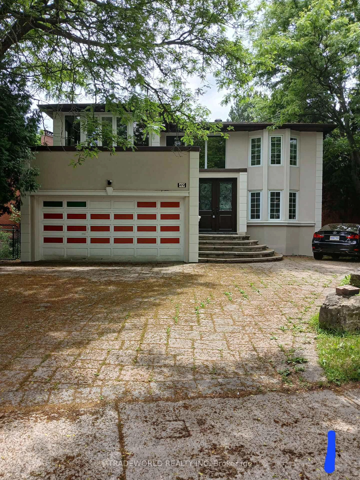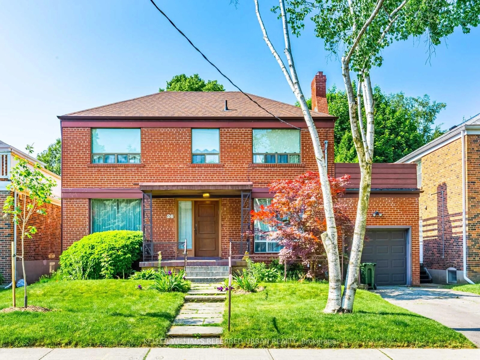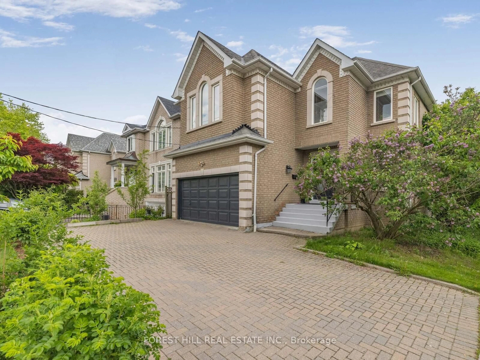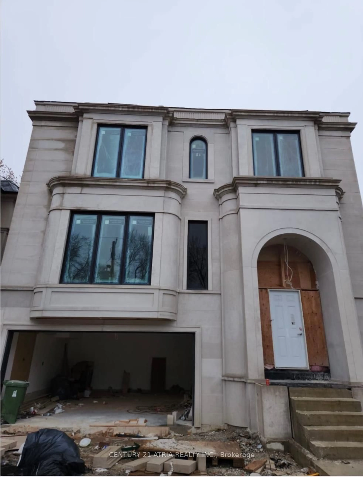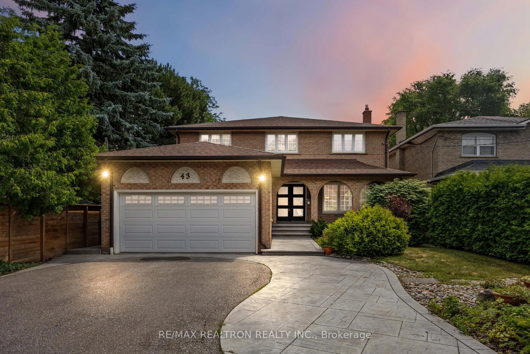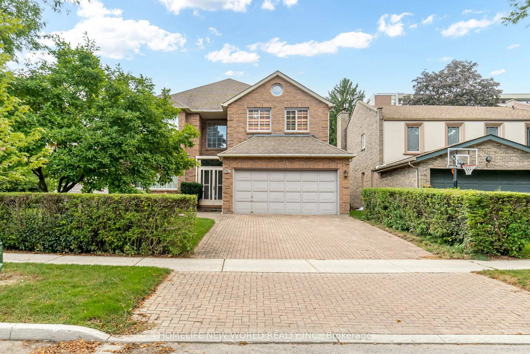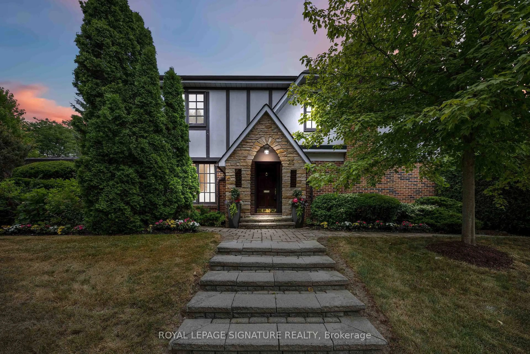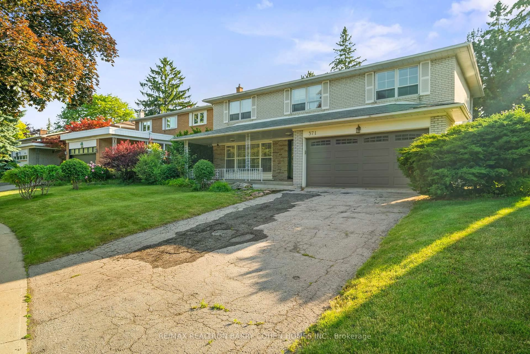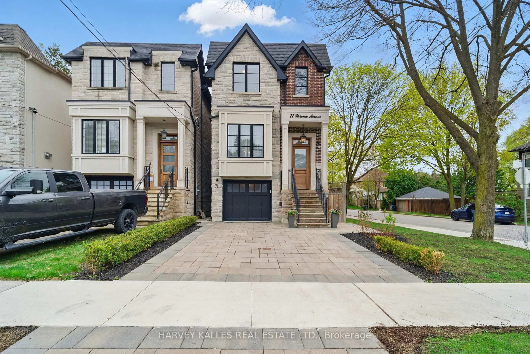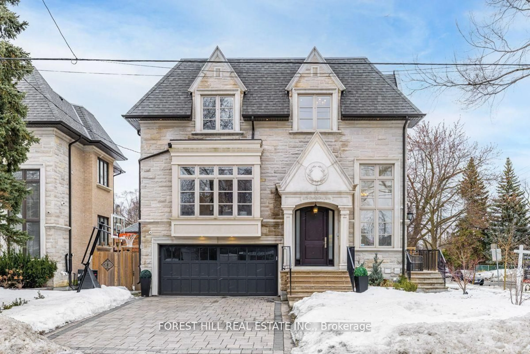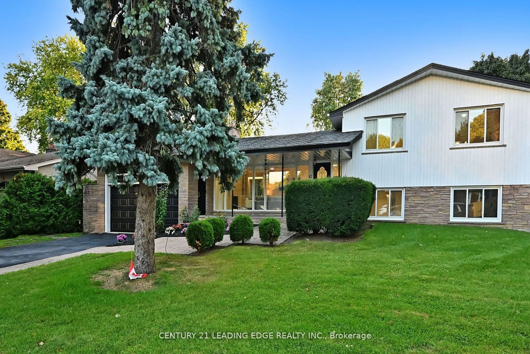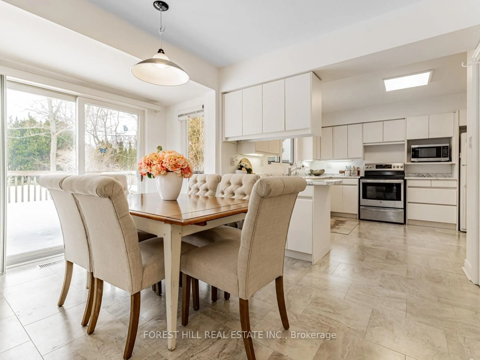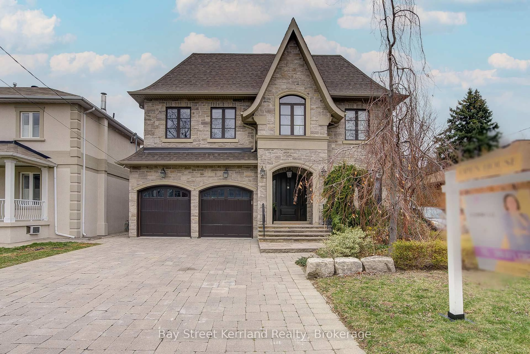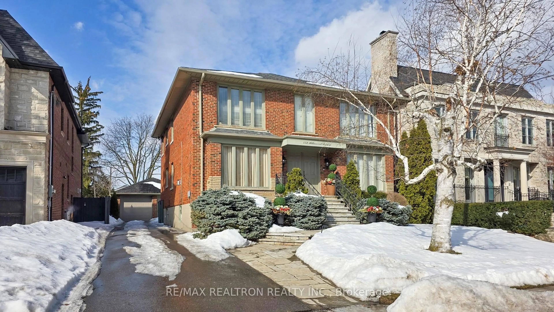153 Banbury Rd, Toronto, Ontario M3B 2L7
Contact us about this property
Highlights
Estimated valueThis is the price Wahi expects this property to sell for.
The calculation is powered by our Instant Home Value Estimate, which uses current market and property price trends to estimate your home’s value with a 90% accuracy rate.Not available
Price/Sqft$879/sqft
Monthly cost
Open Calculator

Curious about what homes are selling for in this area?
Get a report on comparable homes with helpful insights and trends.
+2
Properties sold*
$6.8M
Median sold price*
*Based on last 30 days
Description
Exceptionally Spacious & Sun-Filled Home in Prestigious Banbury | Denlow School District. This beautifully maintained 4+2 bedroom brick-and-stone residence is nestled on a wide, family-friendly street in the heart of York Mills and Banbury. Flooded with natural light from oversized windows, skylights, and pot lights, the home offers a grand, airy layout with expansive principal rooms and a welcoming wide hallway that sets the tone from the moment you enter.The sun-filled eat-in kitchen and the family room both feature walkouts to a private, interlocked backyard oasis with a tranquil pondideal for outdoor dining, relaxation, and entertaining. Inside, youll find generously sized living, dining, and family rooms, large bedrooms, and a finished open-concept basement with recreation space and nanny/in-law suite potential.Prime location within walking distance to Denlow Public School, York Mills Collegiate Institute, Windfields Middle School, and Étienne Brûlé Junior School. Just minutes from Banbury Community Centre, Windfields Park, Edwards Gardens, TTC, major highways, and upscale shopping at Shops at Don Mills and York Mills Gardens.A rare opportunity to own a sun-drenched, family-sized home in one of Torontos most desirable neighbourhoods.
Property Details
Interior
Features
Ground Floor
Foyer
8.53 x 2.74Pot Lights
Living
6.22 x 4.02hardwood floor / Fireplace / Picture Window
Dining
4.3 x 4.02hardwood floor / Picture Window
Kitchen
6.4 x 3.72W/O To Garden / Granite Counter
Exterior
Features
Parking
Garage spaces 2
Garage type Attached
Other parking spaces 4
Total parking spaces 6
Property History
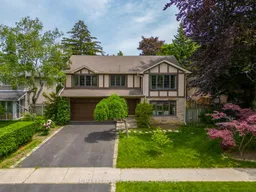 33
33