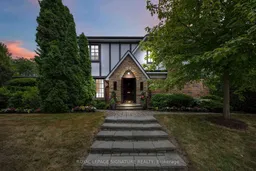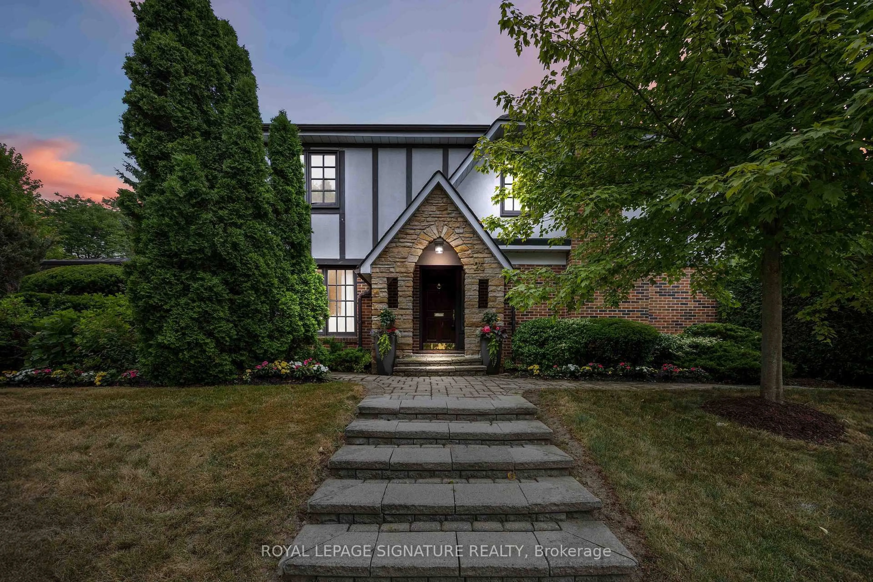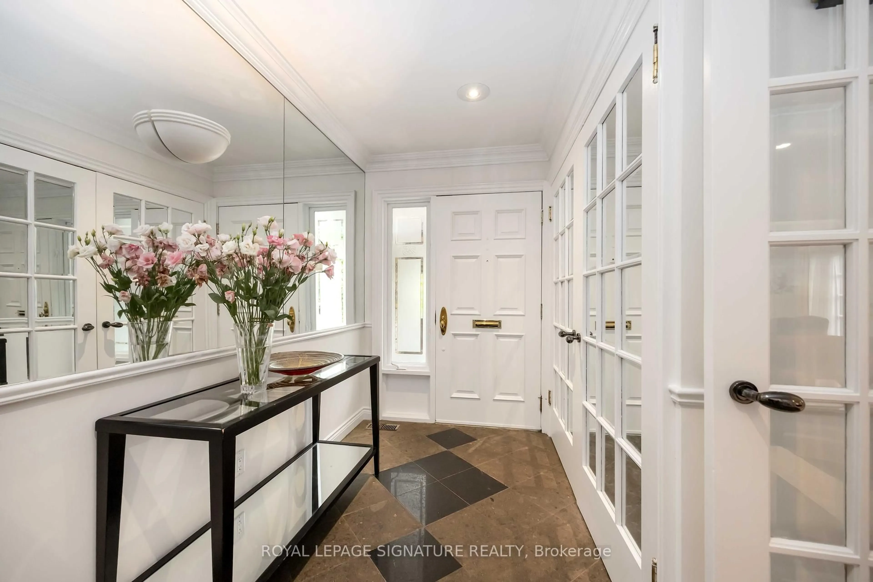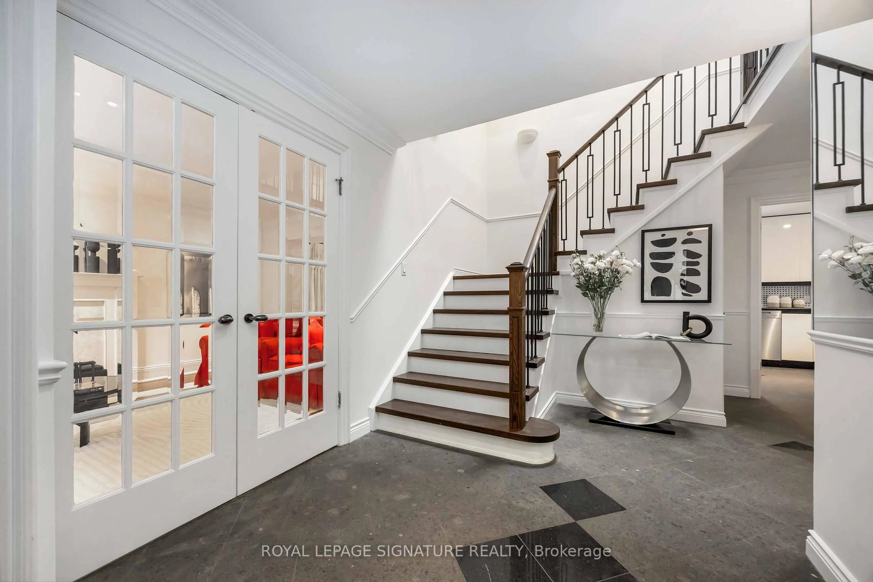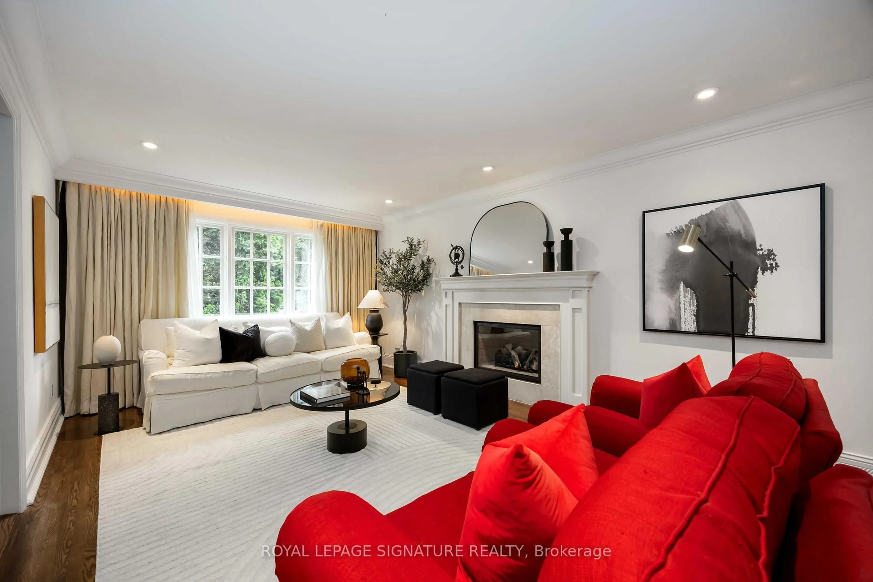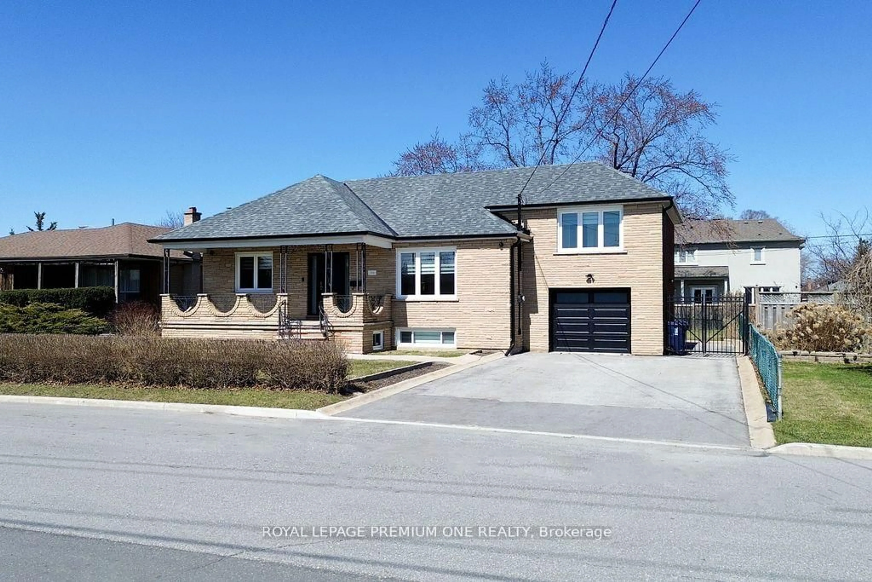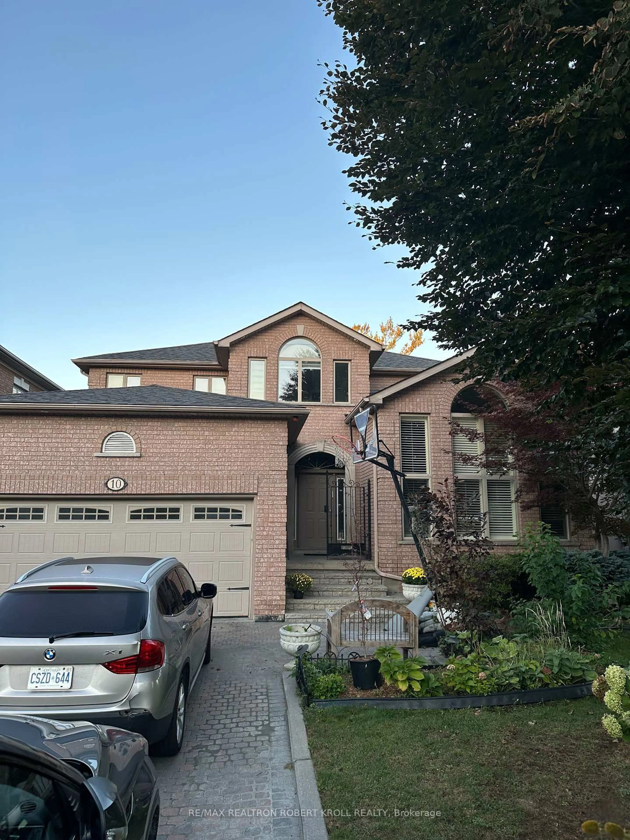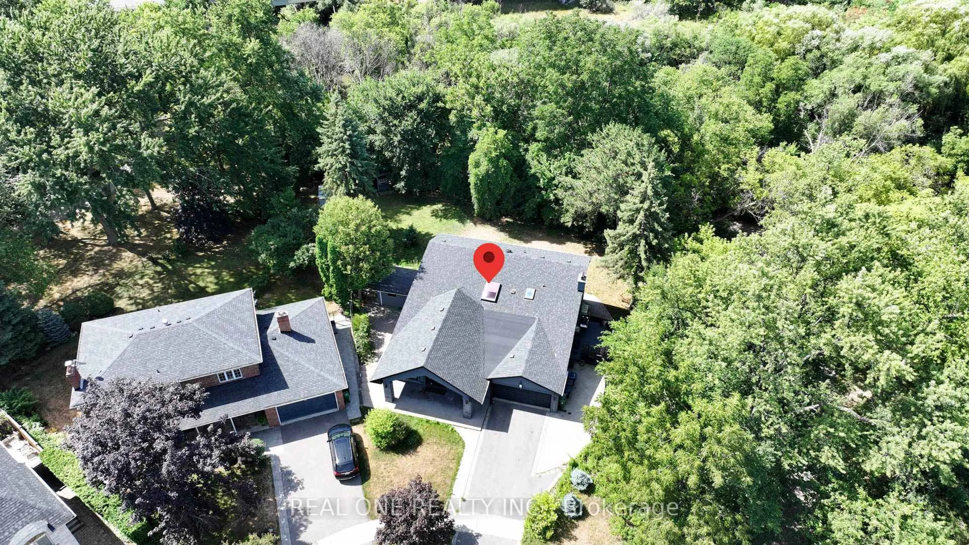25 Harlington Rd, Toronto, Ontario M3B 3G3
Contact us about this property
Highlights
Estimated valueThis is the price Wahi expects this property to sell for.
The calculation is powered by our Instant Home Value Estimate, which uses current market and property price trends to estimate your home’s value with a 90% accuracy rate.Not available
Price/Sqft$898/sqft
Monthly cost
Open Calculator

Curious about what homes are selling for in this area?
Get a report on comparable homes with helpful insights and trends.
+2
Properties sold*
$4.5M
Median sold price*
*Based on last 30 days
Description
Nestled in the prestigious Banbury-Don Mills community, this freshly painted 4-bedroom home offers the perfect blend of character, space, and location. Set on a beautifully treed lot, the property features generous principal rooms, hardwood flooring throughout, and an abundance of natural light streaming through oversized windows and timeless French doors.The main floor welcomes you with a bright living and dining area, a sun-filled family room with French doors opening to the lush backyard, and charming architectural details like crown moulding and skylights. The kitchen is thoughtfully laid out with a breakfast bar, eat-in area, bay window, and skylight a perfect hub for everyday family living.Upstairs, you'll find 4 well-proportioned bedrooms, ideal for families, guests, or a home office setup.This home is located within walking distance to Denlow Public School, York Mills Collegiate, Windfields Middle School, and Etienne Brule, offering access to some of Torontos most respected schools. Just minutes to shops, grocery stores, parks, and TTC, this location truly checks every box. Dont miss this rare opportunity to own a classic family home in one of Torontos most desirable neighbourhoods.
Property Details
Interior
Features
Main Floor
Living
5.54 x 3.74Fireplace / Crown Moulding / French Doors
Dining
3.74 x 3.74W/O To Yard / Pot Lights / B/I Shelves
Kitchen
6.26 x 2.9B/I Appliances / Double Sink / Stone Counter
Breakfast
5.38 x 3.92Bay Window / Skylight / W/O To Deck
Exterior
Features
Parking
Garage spaces 2
Garage type Detached
Other parking spaces 2
Total parking spaces 4
Property History
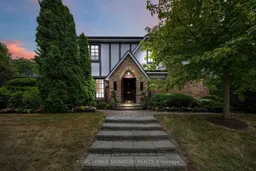 49
49