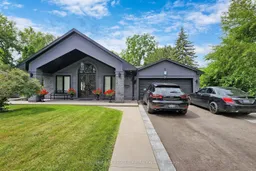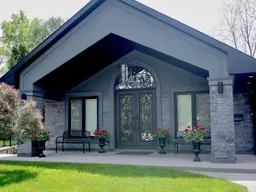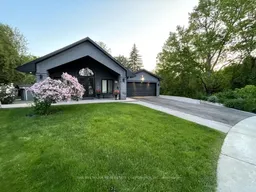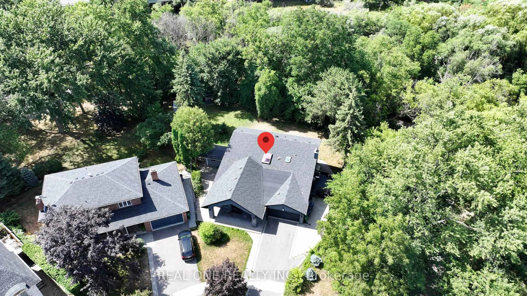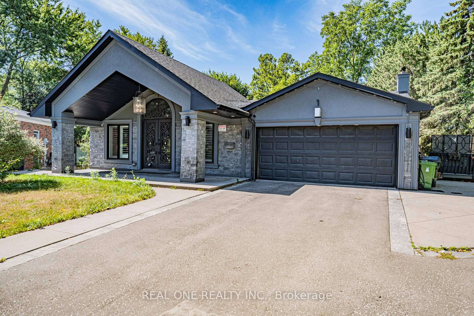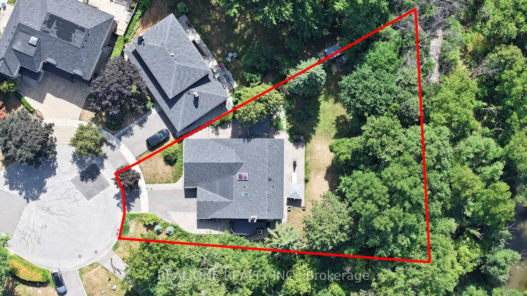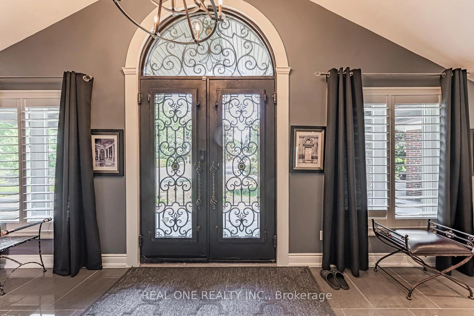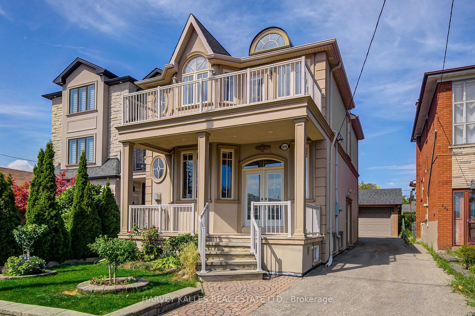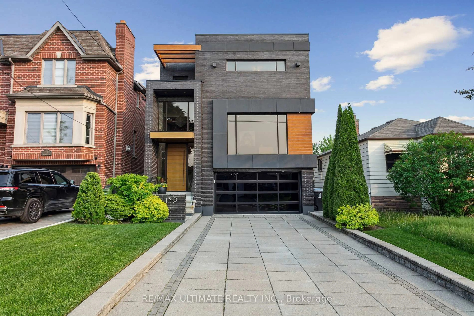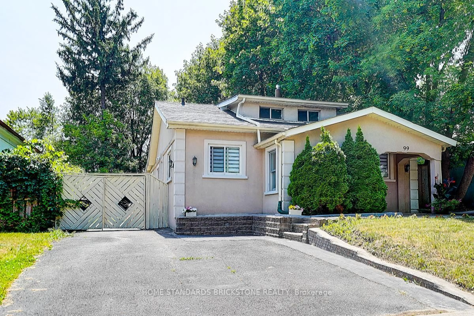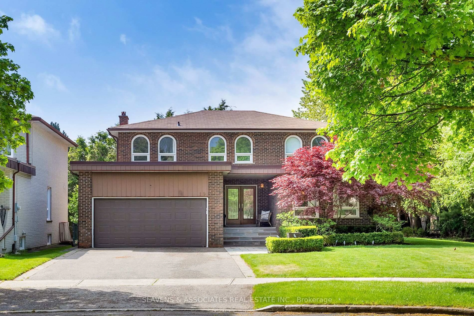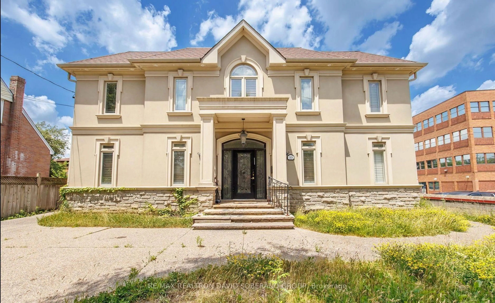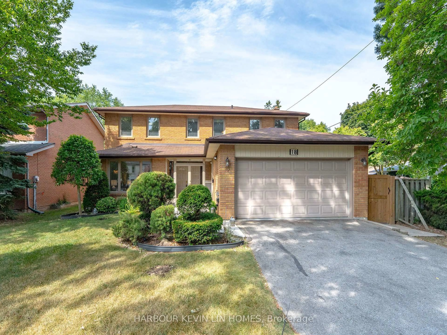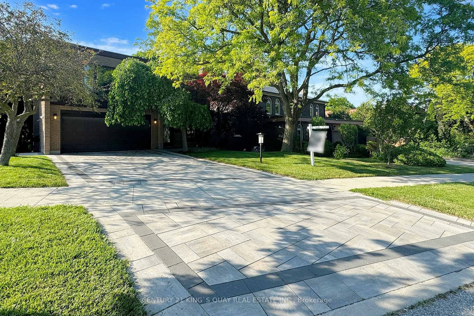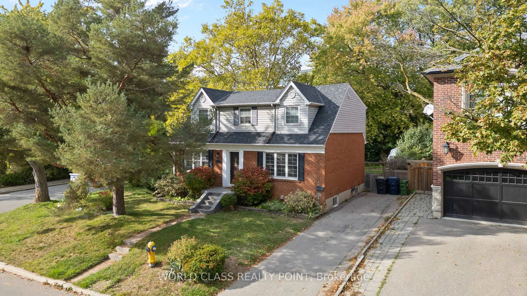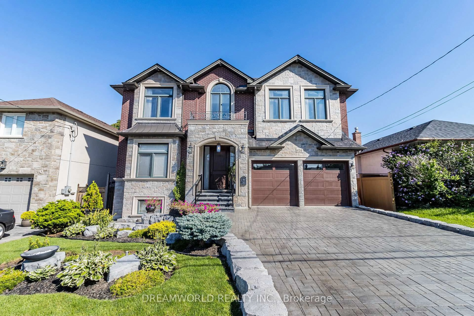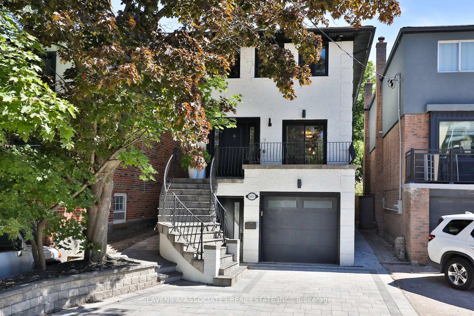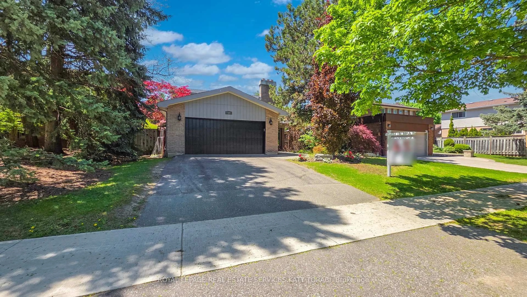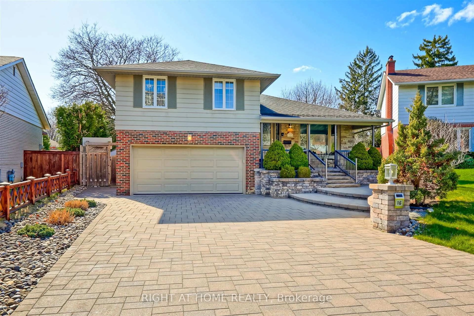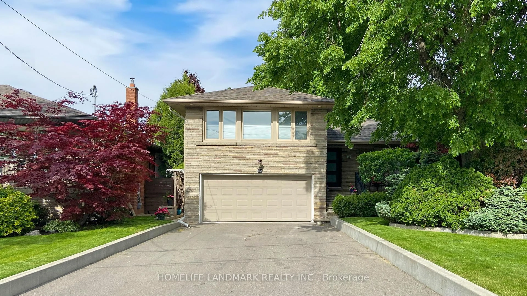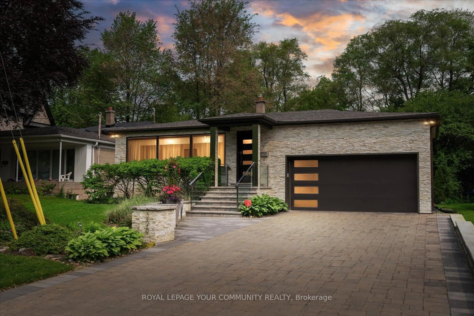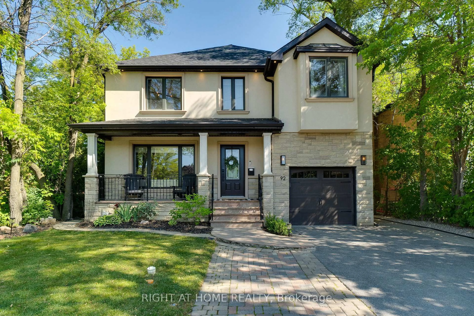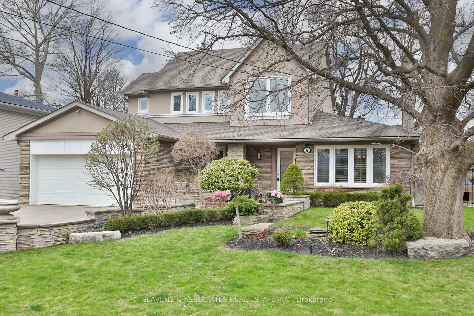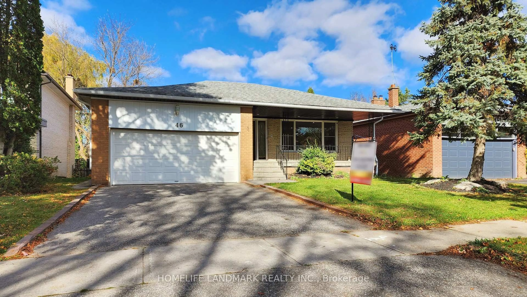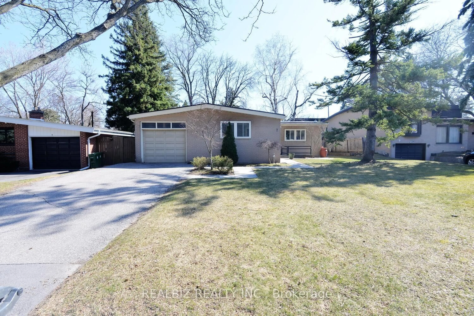1 Manorpark Crt, Toronto, Ontario M2J 1A1
Contact us about this property
Highlights
Estimated valueThis is the price Wahi expects this property to sell for.
The calculation is powered by our Instant Home Value Estimate, which uses current market and property price trends to estimate your home’s value with a 90% accuracy rate.Not available
Price/Sqft$839/sqft
Monthly cost
Open Calculator

Curious about what homes are selling for in this area?
Get a report on comparable homes with helpful insights and trends.
+1
Properties sold*
$1.7M
Median sold price*
*Based on last 30 days
Description
Welcome To This Gorgeous Home Located On Fabulous 'Henry Farms' In The Quiet & Lovely Cult-De-Sac Court!! Absolute Premium Ravine Lot Backing on Directly to the Betty Sutherland Trail And The Don River! Over One Million $$$ Spent On The Upgrades From Top To Bottom! This Splendid Backsplit 4 House Features Not Only Numerous Interior Upgrades, But Also Landscaped Deep Lot Backing On Park, Custom-built Cast Iron Front Door, New Asphalt driveway So Many More Details To Tell! Excellent Opportunity To Enjoy The City Life Where Coincidentally With A Feel of Muskoka Surroundings! Easy Access to All Public Transportation Such As TTC And Subway Stations. Quick Connections to Hwy 404 & Hwy 401 for Smooth Commuting To DT And Everywhere. Surrounded by All Amenities: Parks, Supermarkets, Fairview Mall, All Major Banks, All Popular Restaurants, North York General Hospital Etc. Everything You Need Is Just Minutes Away! Perfect Home For Our Young Elites With Lovely Families. Really Can't Miss It!
Property Details
Interior
Features
Upper Floor
Br
5.12 x 3.874 Pc Ensuite / O/Looks Ravine / hardwood floor
2nd Br
4.42 x 3.05Double Closet / O/Looks Ravine / hardwood floor
3rd Br
3.35 x 3.0Double Closet / O/Looks Ravine / hardwood floor
Exterior
Features
Parking
Garage spaces 2
Garage type Attached
Other parking spaces 4
Total parking spaces 6
Property History
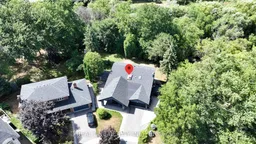 50
50