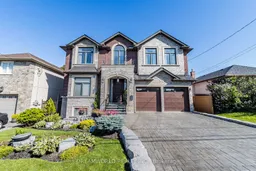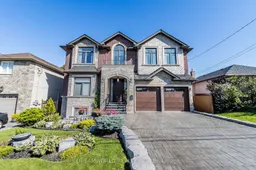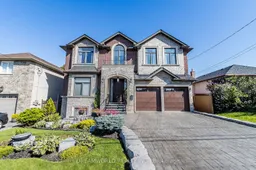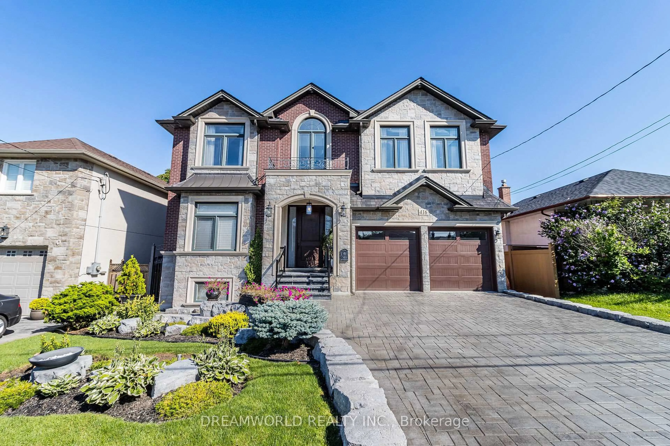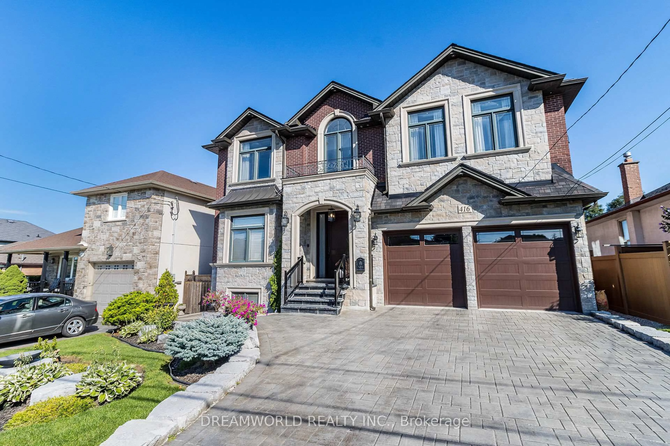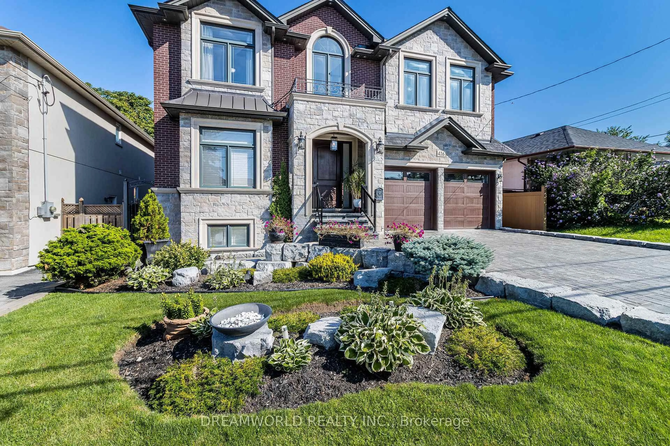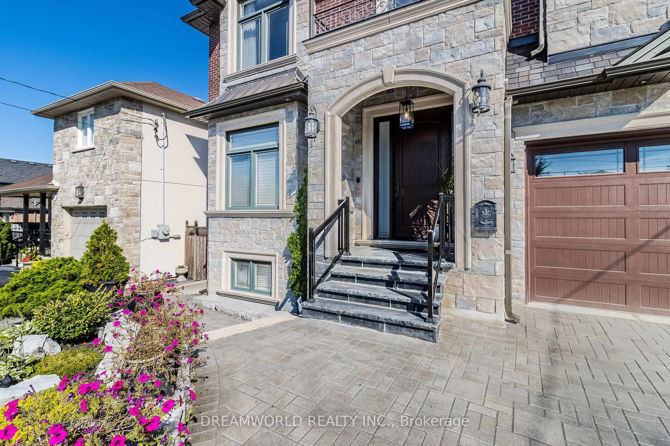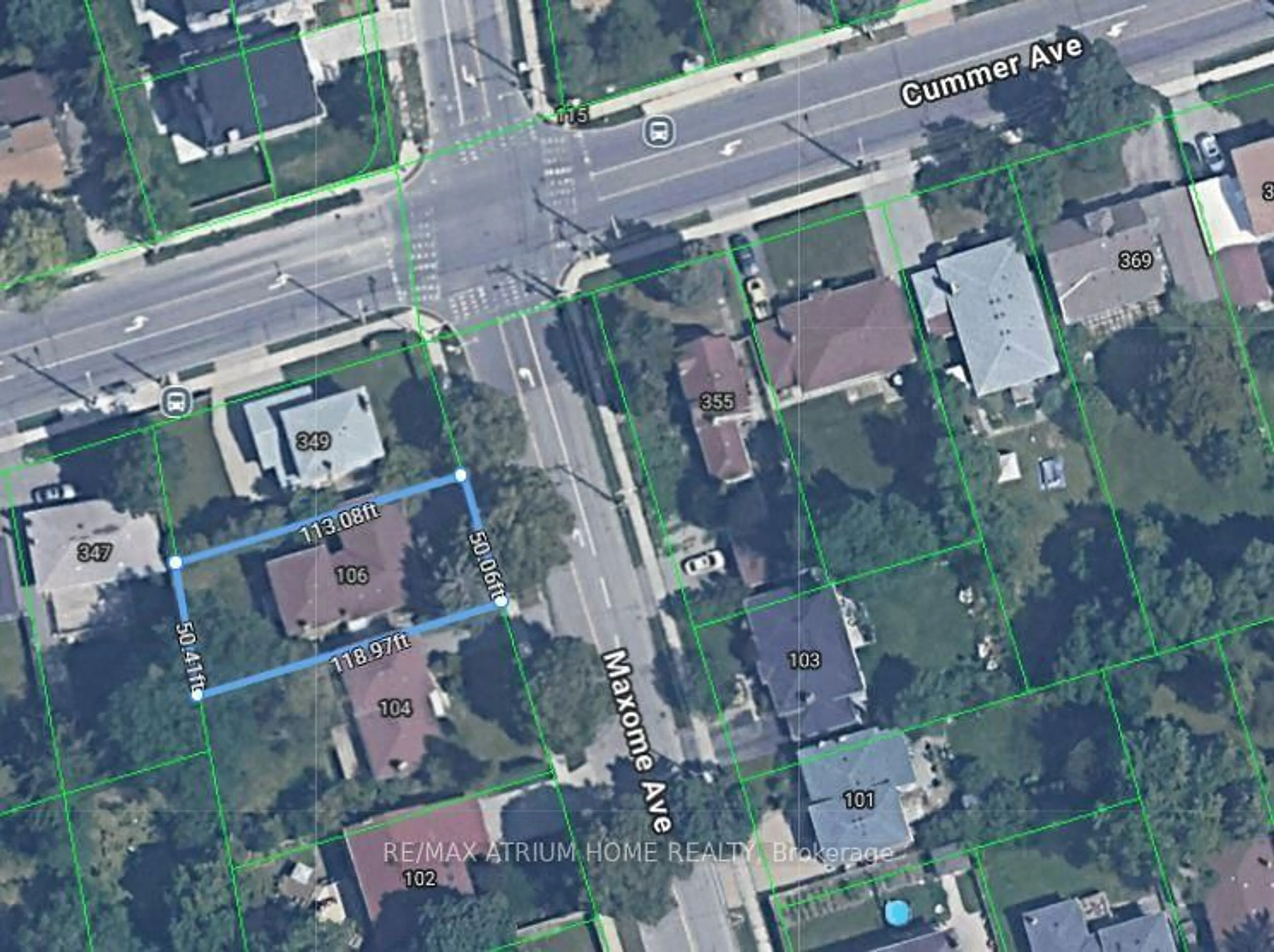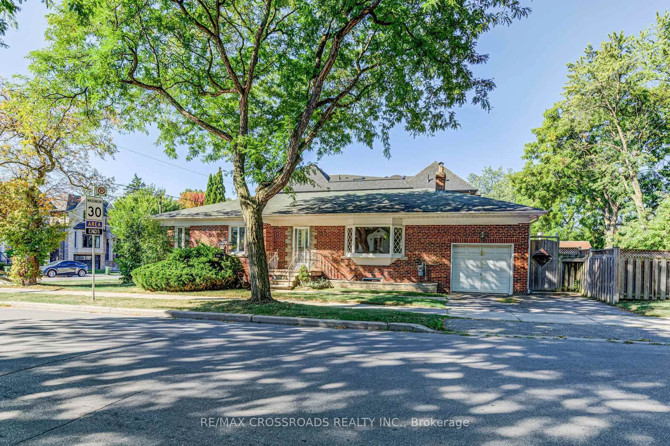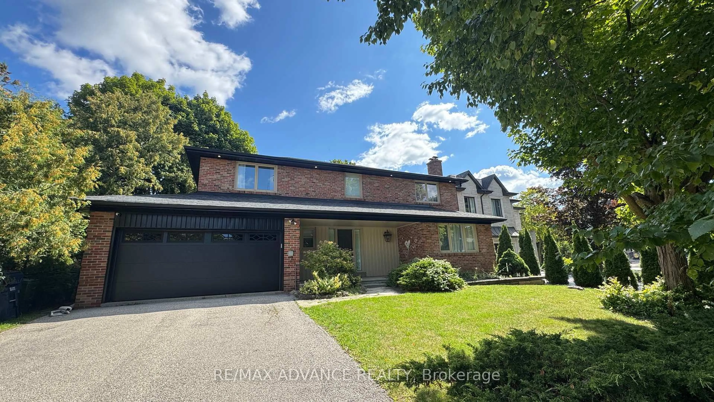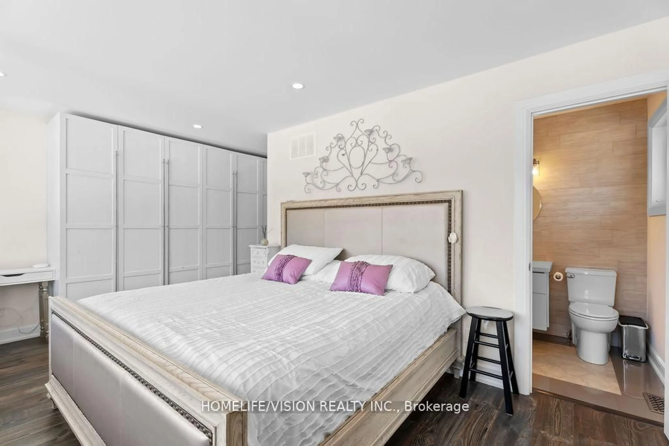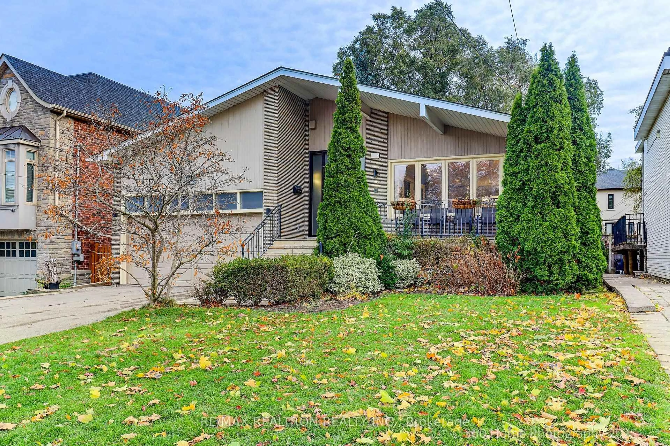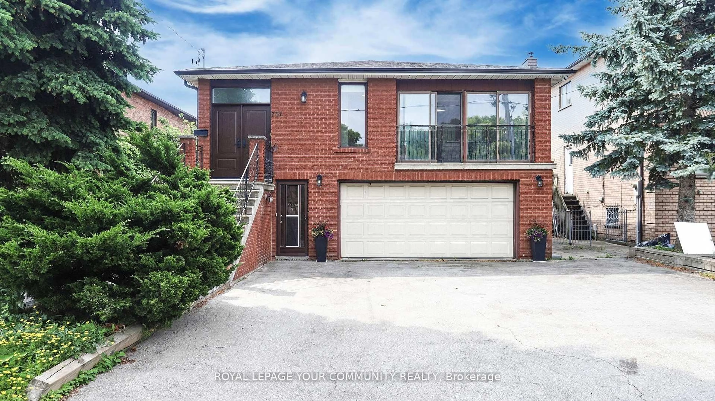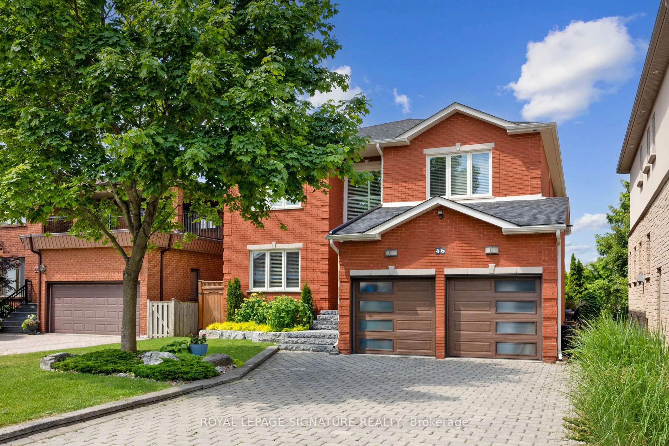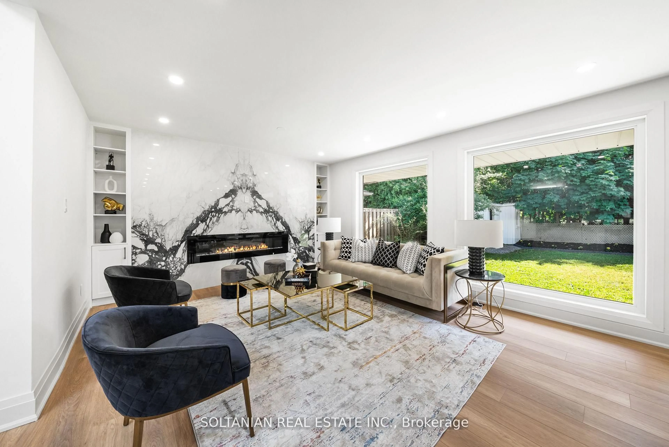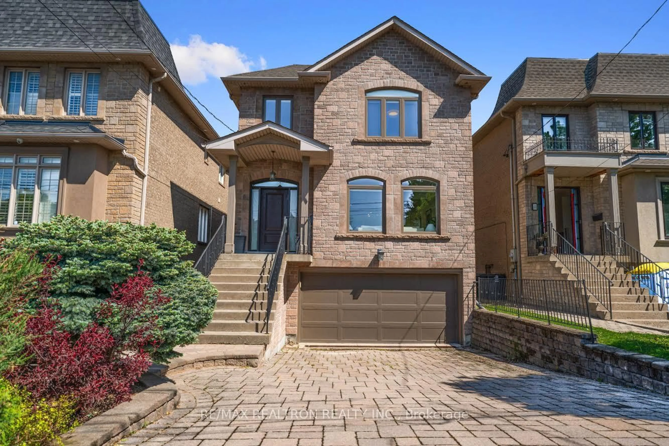416 Rustic Rd, Toronto, Ontario M6L 1W9
Contact us about this property
Highlights
Estimated valueThis is the price Wahi expects this property to sell for.
The calculation is powered by our Instant Home Value Estimate, which uses current market and property price trends to estimate your home’s value with a 90% accuracy rate.Not available
Price/Sqft$708/sqft
Monthly cost
Open Calculator
Description
Stunning Custom Built Modern Detached 2 Storey home located in Great Family oriented Neighborhood! Elegant & Luxurious Finishings Throughout! Chef's Dream Designer Kitchen with Built-In Appliances, Large Centre Island, Heated Floors & Walk out to Beautiful fully fenced Backyard with Built in Pergola & Interlocking! Great for outdoor Entertaining! Beautiful front Foyer Entrance! Open Circular Staircase w/Wrought Iron Spindles! 2nd Floor Skylight with Lighting! Oversized Living/Dining Room with Vaulted Ceilings! Huge Family Room with Marble Fireplace! Primary Room retreat with Sitting Area, Juliette Balcony, 6pc ensuite, walk in closet & make up area! Large Bedrooms with Ensuites & Large Closets! 2nd Bedroom with French doors & Juliette Balcony overlooking front Foyer! Basement finished with Huge Rec Room with Pocket Doors for privacy, 9 Foot Ceilings, Heated Floors, walk up to Backyard, 3pc Bath, above grade windows allowing for lots of natural lighting and separate area which can be used as another Rec Room or Game Room! Pot Lights & Crown Moulding thru out! Beautiful Curb Appeal, Interlocking Driveway, Glass Porch Railing with Hanging Light fixture! Walk in from Garage! Close To Great Schools, Shopping, New Hospital, Transit & Highways! A must See! You won't be disappointed! This home has it all! Move in ready!
Property Details
Interior
Features
Main Floor
Laundry
2.5 x 1.8Heated Floor / W/O To Garage / Pot Lights
Living
3.7 x 3.5hardwood floor / Crown Moulding / Open Concept
Dining
5.0 x 3.6hardwood floor / Crown Moulding / Open Concept
Kitchen
6.9 x 4.3Marble Floor / Breakfast Area / W/O To Deck
Exterior
Features
Parking
Garage spaces 2
Garage type Attached
Other parking spaces 4
Total parking spaces 6
Property History
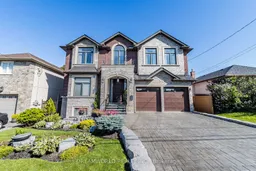 41
41