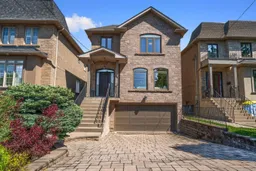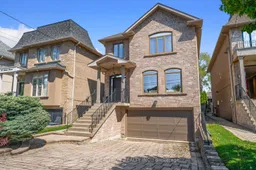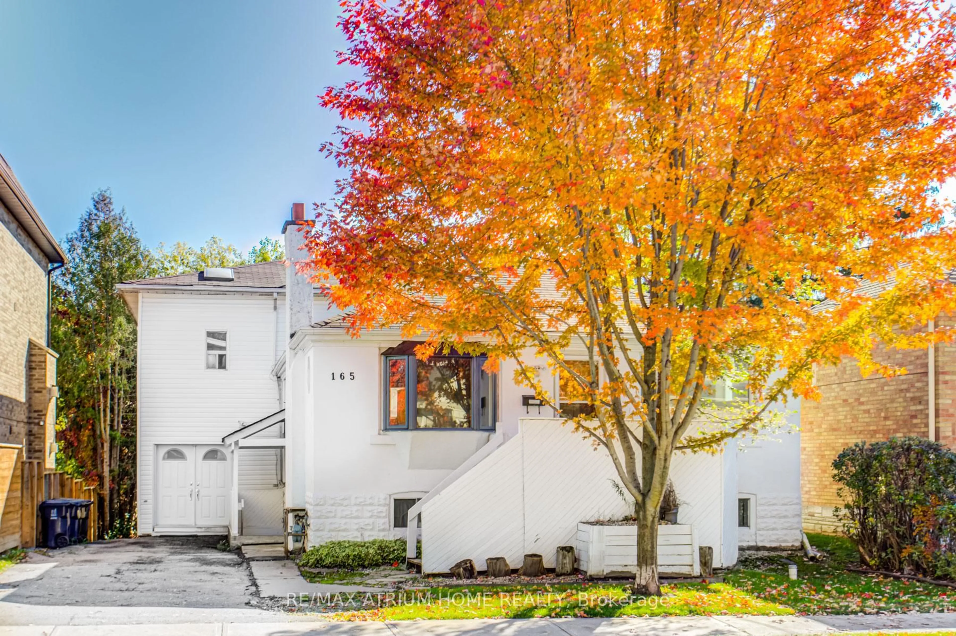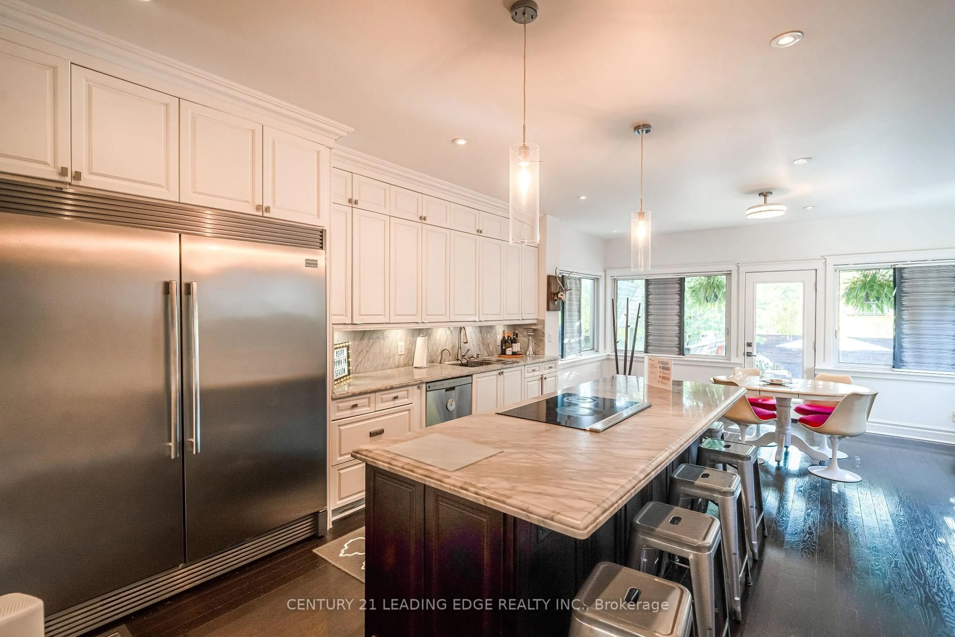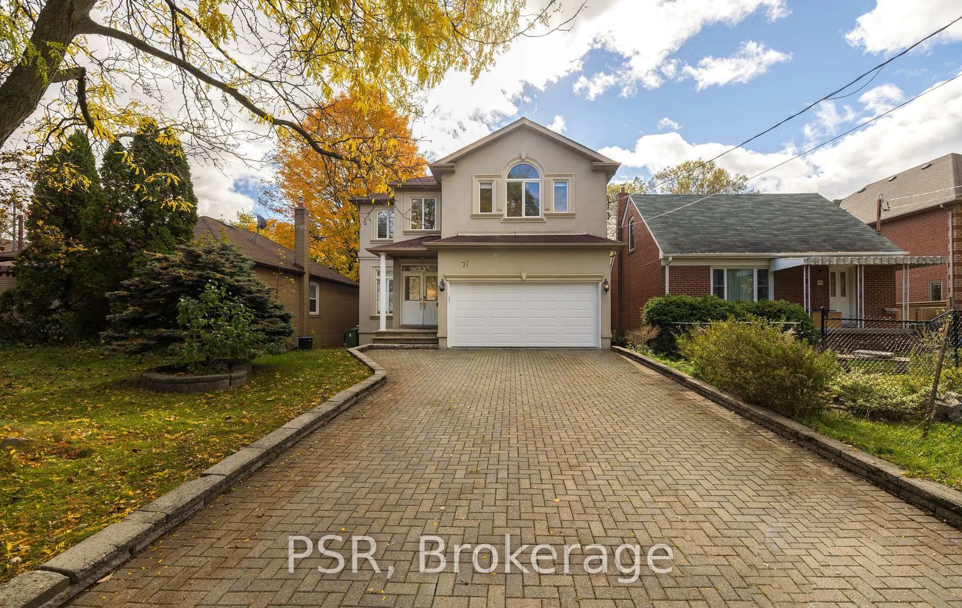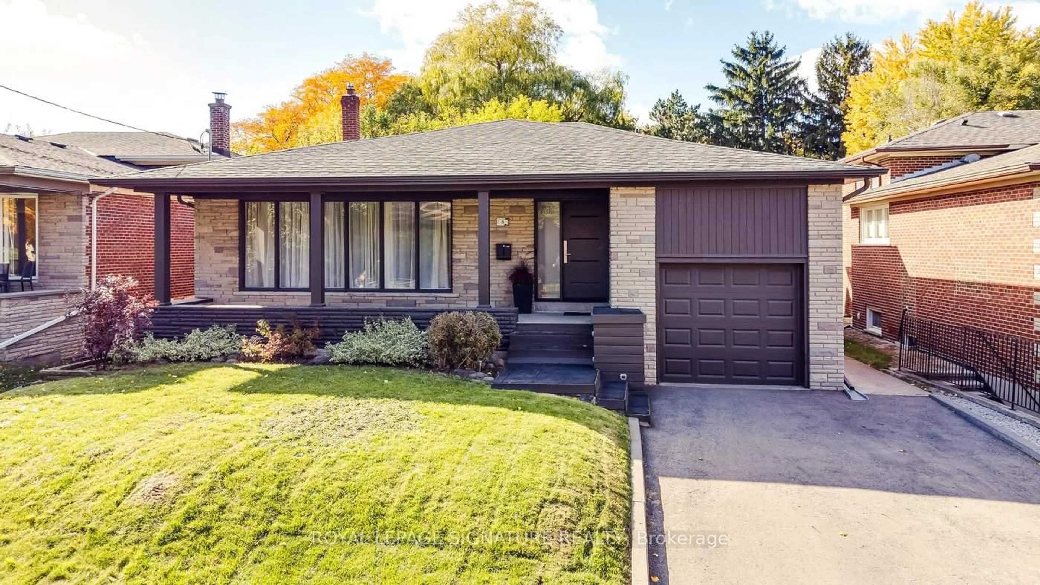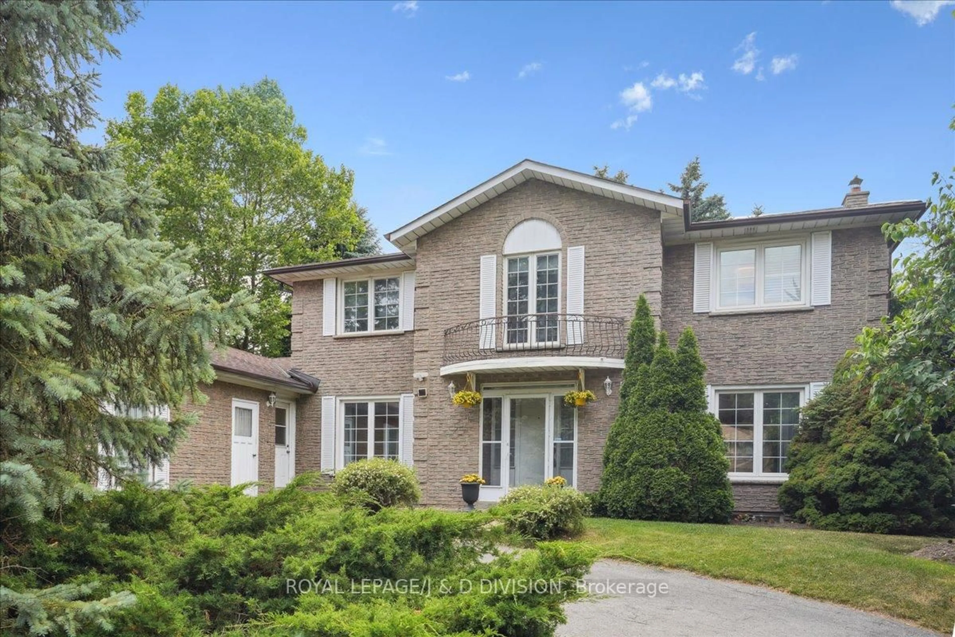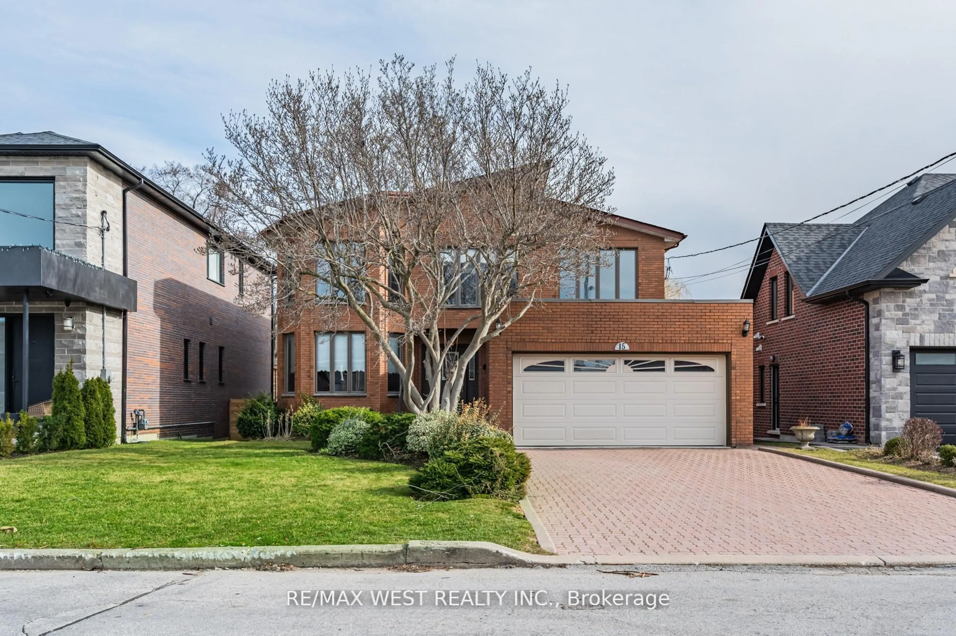Welcome to 24 Model Avenue. The perfect family home in an unbeatable location! This beautifully maintained two-storey home offers the perfect blend of space, comfort, and convenience. Featuring four generously sized bedrooms, this is the perfect home for families looking to spread out and settle into a vibrant, sought-after neighbourhood. The main floor boasts expansive living and dining rooms, perfect for entertaining or relaxed family living. The large, sun-filled kitchen is a chefs dream with a breakfast bar and spacious eat-in area that overlooks the open-concept family room, the heart of the home where everyone will love to gather. Upstairs, you'll find four oversized bedrooms, including a luxurious primary retreat complete with a renovated ensuite bathroom. All bathrooms throughout the home have been tastefully updated, combining functionality with modern style. Step outside to a massive backyard, offering endless possibilities. Create your dream summer oasis or build the ultimate winter outdoor hockey rink. The large walk-out basement provides even more space for recreation and includes direct access to a generous two-car garage. Situated just steps from the subway, top-rated schools, parks, and every convenience imaginable, 24 Model is a rare opportunity to own a true family-friendly gem in a prime location. Don't miss out, this is the home you've been waiting for!
Inclusions: SS fridge, SS Stove, Microwave, SS Dishwasher, Washer/Dryer, All ELFS, All Window Coverings, Garage Door opener. Roof 2020, Furnace/AC 2020, Windows, skylights and entry doors- 2021, Smart wifi light switches throughout the house, Smart thermostat, motorized blinds. All bathrooms updated within last 5 years. Backyard Shed.
