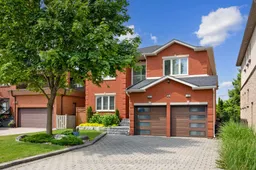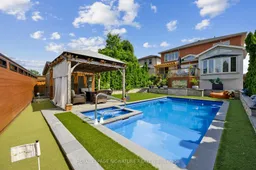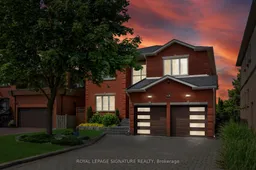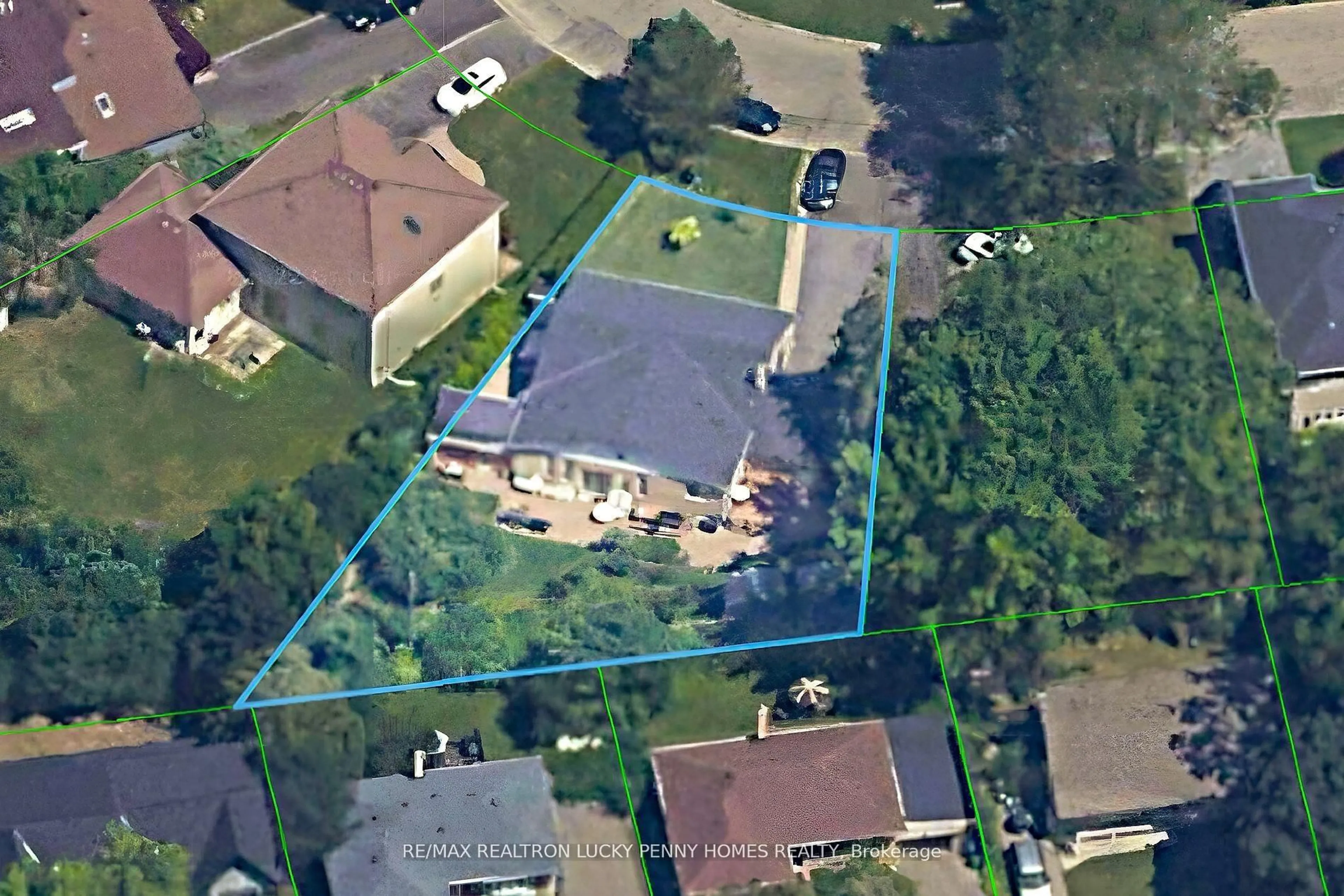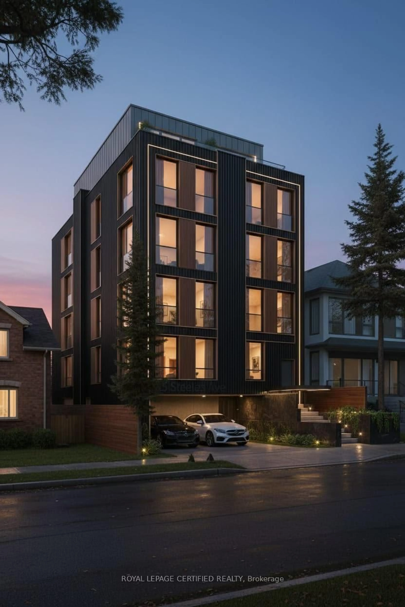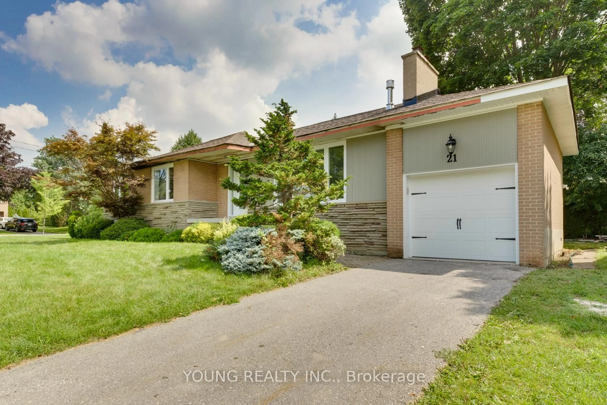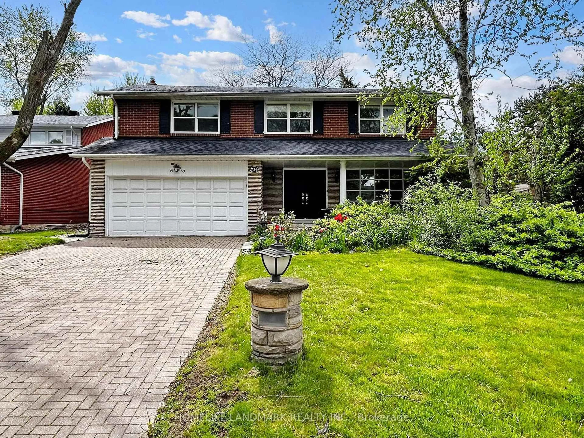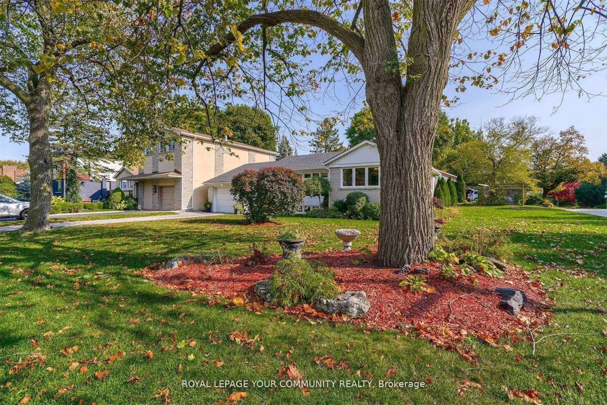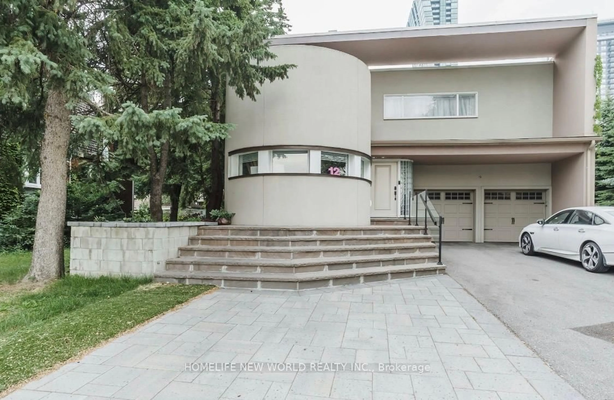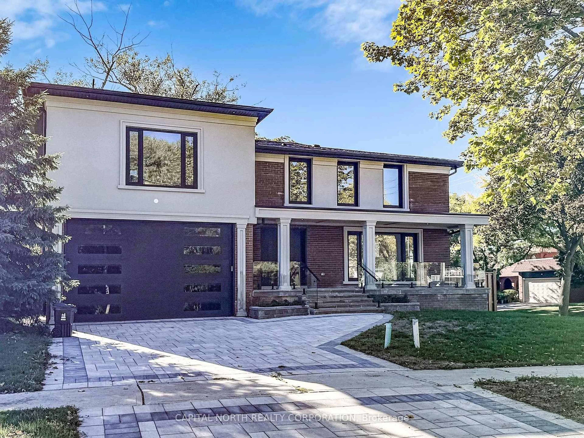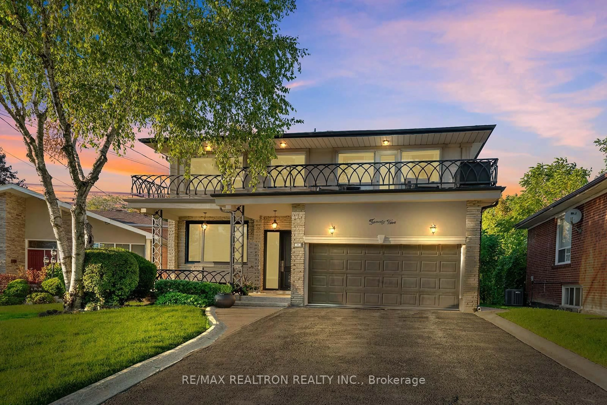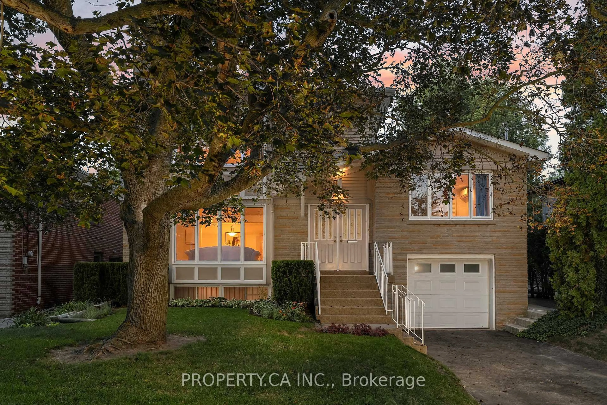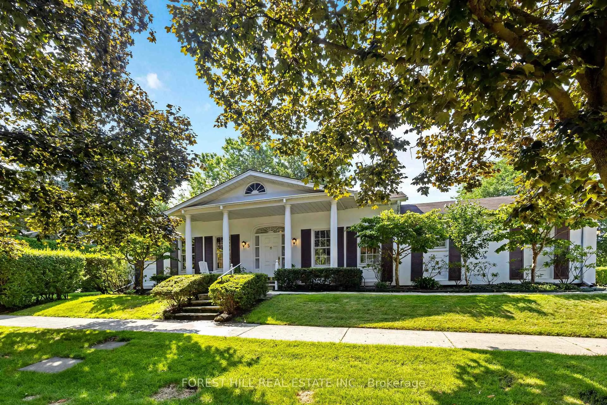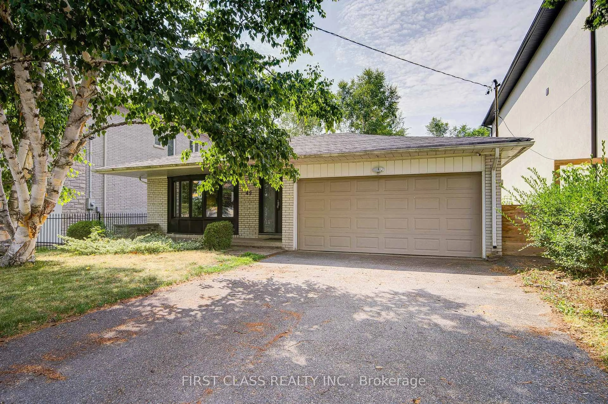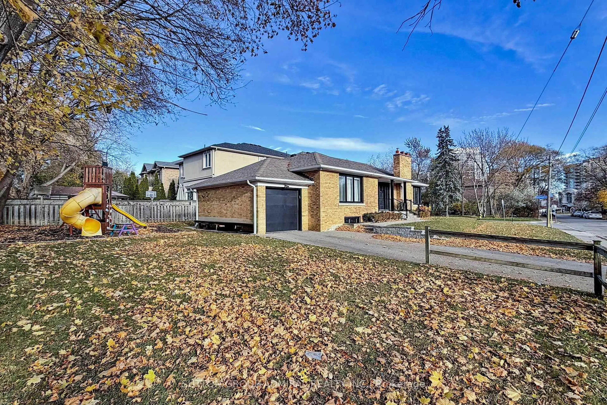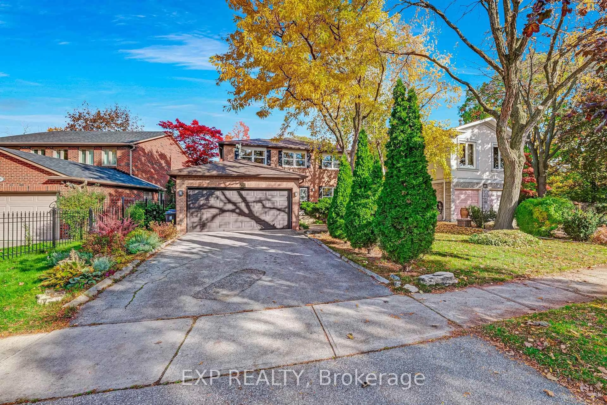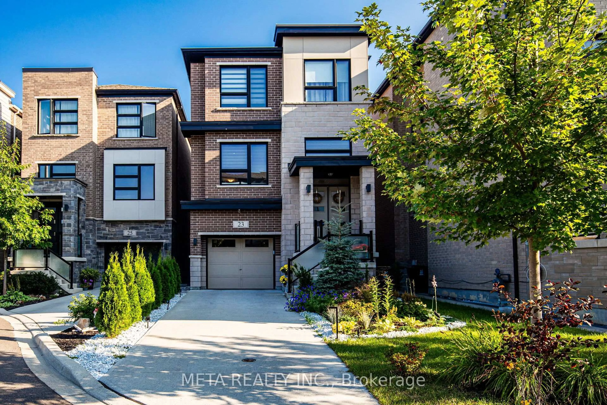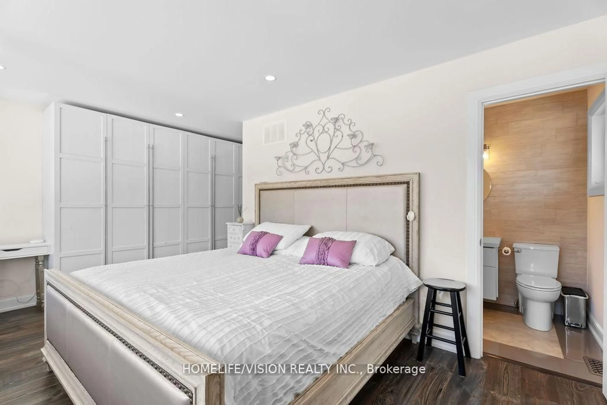Welcome to magnificent 3,300 sq. ft. custom-built residence in the desirable Maple Leaf community, where timeless craftsmanship meets modern luxury. This home features 2 master suites, plenty of indoor and outdoor gathering spaces making it the perfect Multi-Generational home. The main level impresses with coffered ceilings, rich wainscoting, and an abundance of natural light throughout its open-concept design.The heart of the home is the custom-designed kitchen by renowned designer Kevin Karst completed in 2021 and featuring bespoke cabinetry, premium Fisher & Paykel appliances, and a Sharp under-counter microwave, combining function with refined aesthetic.Upstairs, the spa-inspired primary ensuite (2020) offers a luxurious retreat, complemented by updated bathrooms throughout (2020/2022). The finished basement provides excellent flexibility, with potential for an in-law suite or additional family living.Outside, escape to your own private backyard Oasis with SW Exposure providing stunning sunsets. Complete with an inground pool, hot tub, large deck, cabana finished in 2024. An enclosed back porch (2021) and a striking armour-stone front entry (2023) elevate curb appeal and comfort.This exceptional home offers luxury, lifestyle, and lasting value in one of Toronto's most vibrant family neighbourhoods.
Inclusions: Updates - Full kitchen and Fisher&Paykel appliance reno 2021Sharp under counter Microwave 2021Basement bathroom reno 2022Jack and Jill bathroom update 2020Main floor bathroom update 2021Front entry steps and armour-stone front garden reno 2023Interior finish of pool cabana 2024Enclosed porch area 2021
