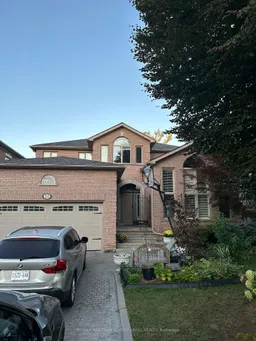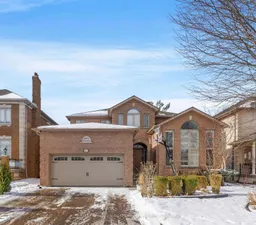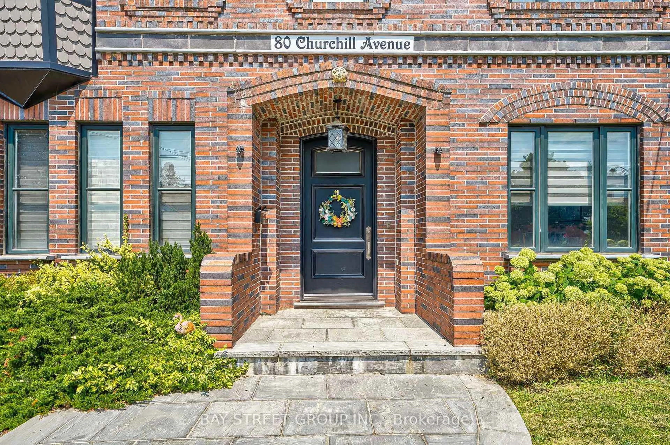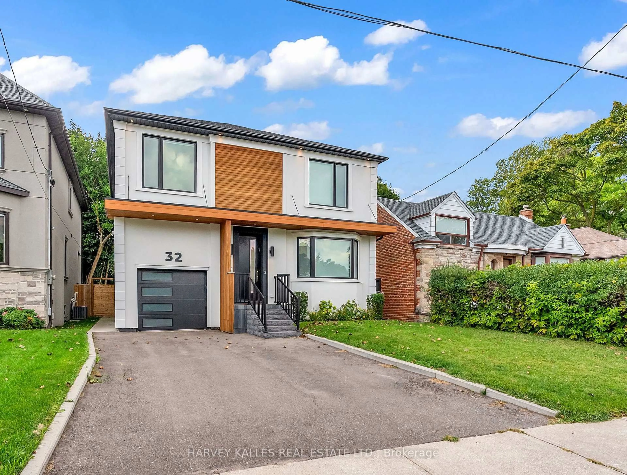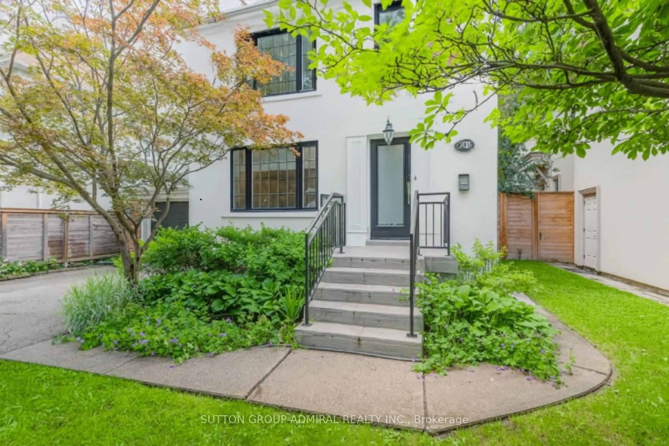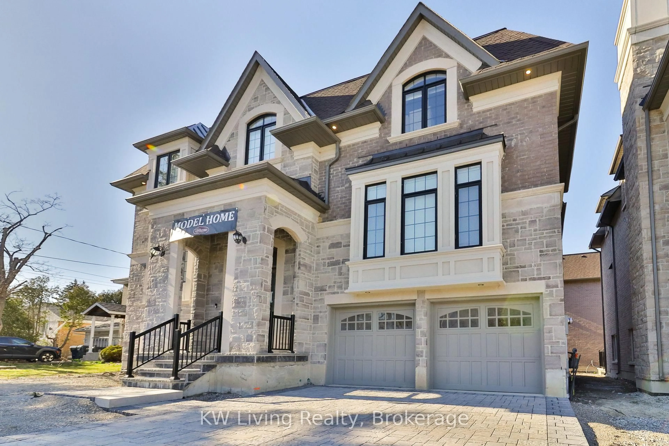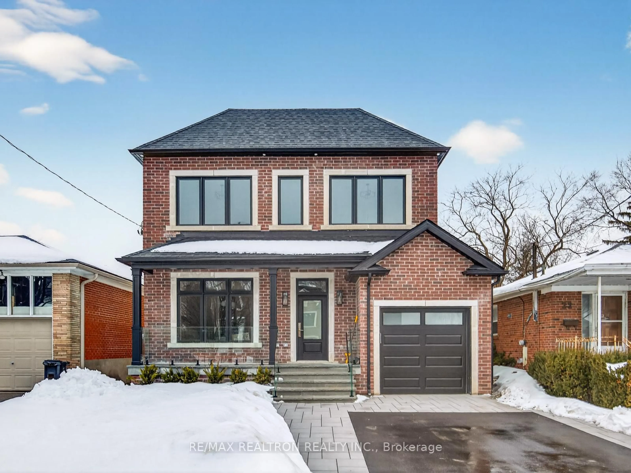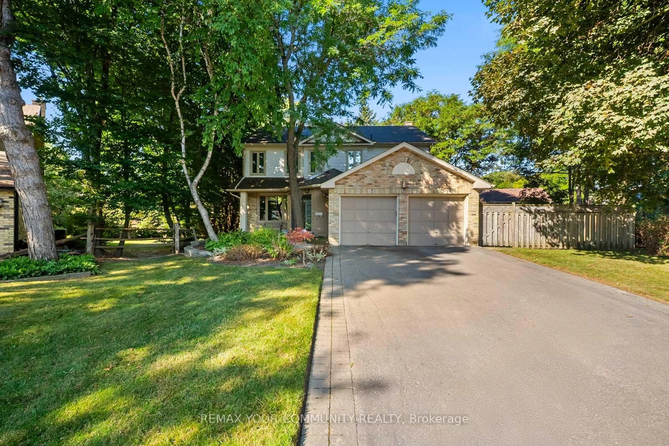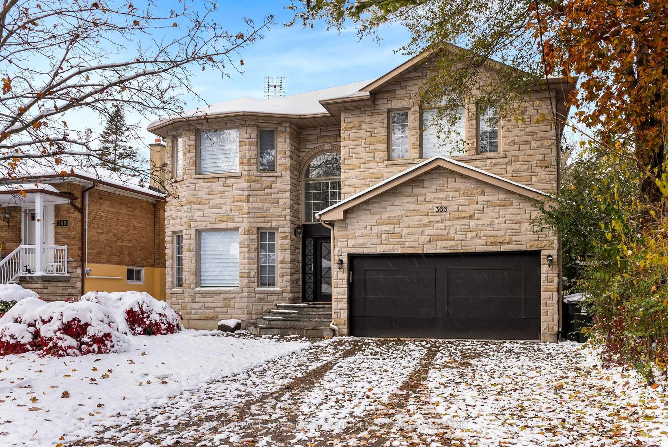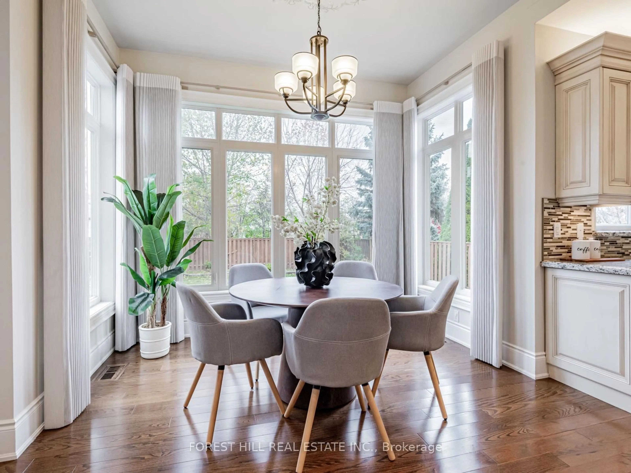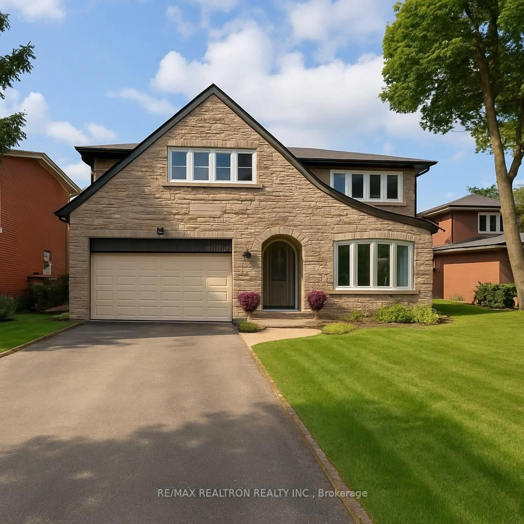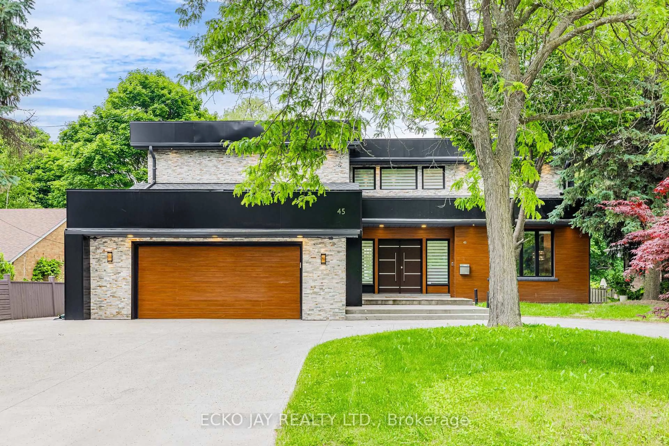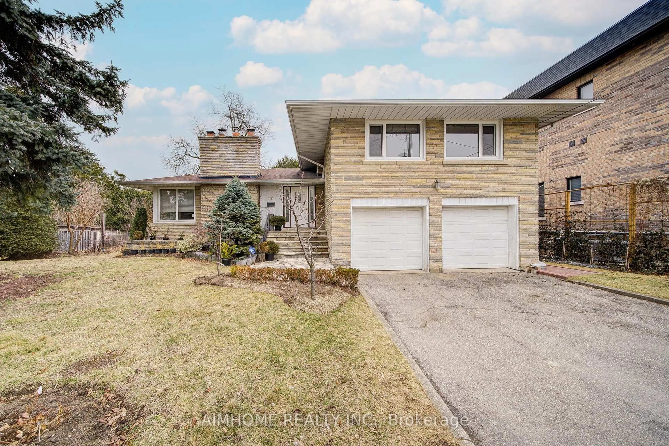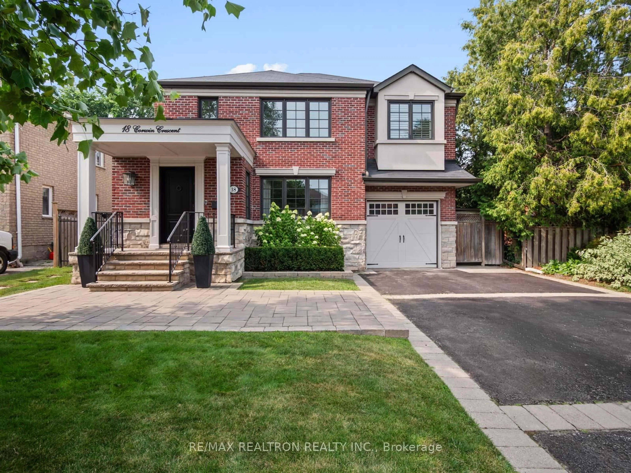Welcome To This Exquisite Custom-Built Residence, Nestled in Highly Sought-After Clanton Park. Boasting Approx 3,300 Sq. Ft. Of Meticulously Designed Living Space on A Generous 50' X 150' Lot, This Home Offers A Seamless Blend Of Comfort, & Modern Functionality. Upon Entering, You're Greeted by A Grand Foyer. With Soaring 9Ft Ceilings, Hardwood & Porcelain Flooring, & Pot Lights Throughout, This Home Creates an Inviting & Sophisticated Ambiance. The Separate Formal Dining Room Is Perfect for Entertaining, While the Main Floor Office Provides A Quiet Retreat For Work Or Study. The Open-Concept, Designer Kitchen, Features Granite Countertops, New Custom Cabinets, Custom Backsplash, &Large Center Island With A Breakfast Bar. Premium Built-In Appliances Include: Gas Cooktop, Built-In Wall Oven & Microwave, Sub-Zero Fridge, Dishwasher, Mini Fridge, Pullout Trash Disposal Bins, Ample Storage Ensuring Both Style & Practicality. Flowing Seamlessly From The Kitchen Is A Bright And Airy Breakfast Area, Bathed In Natural Light, Leading To A Beautifully Oversized, Fully Fenced Backyard; A Private Oasis Perfect For Family Gatherings And Outdoor Entertaining. The Adjacent Family Room Exudes Warmth And Charm, Offering Custom Built-In Shelving, Custom Window Coverings, & A Cozy Gas Fireplace, Making It The Perfect Space To Relax And Unwind. The Upper Level Features Generously Sized Bedrooms, Ideal For Growing Families. The Primary Suite Is a True Sanctuary, Accessed Through Double-Doors & Featuring Elegant Wainscoting, Crown Molding, A Wall Of Windows Overlooking The Rear Gardens, A Sitting Area With a New Gas Fireplace, Walk-In Closet With Custom Shelving, And A Luxurious 6-Piece Ensuite; Complete With A Soaker Tub, Glass-Enclosed Shower, & Dual Vanities Elevate The Primary Suite To A Spa-Like Retreat. The Versatile, Fully Finished Lower Level Offers Endless Possibilities, Boasting a Spacious Rec/Family & Gym area, A Galley Kitchen, & A Potential Nanny/In-Law Suite.
Inclusions: All Elf's & Window Coverings, Gas Cooktop & B/I Dishwasher, B/I Subzero Fridge, B/I Kitchen Aid Mini-Fridge, B/I Viking Oven & Microwave, Lg Front-load W&D. Basement: S/S Fridge, Dishwasher, Microwave. Additional Highlights: Main Floor Laundry Room with Full-Sized Front-Load Washer/Dryer, Ample Storage, & A Second Staircase To The Basement, Double-Car Garage with A Private Family Entrance To The Main Floor Laundry, Premium Finishes Throughout. This Exceptional Property Is Perfect For Those Seeking Style, Space, And Functionality In A Prime Location. Experience The Best Of Clanton Park Living. Schedule Your Private Tour Today!
