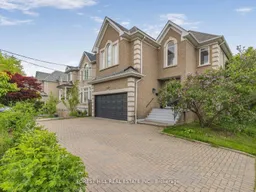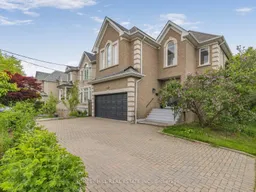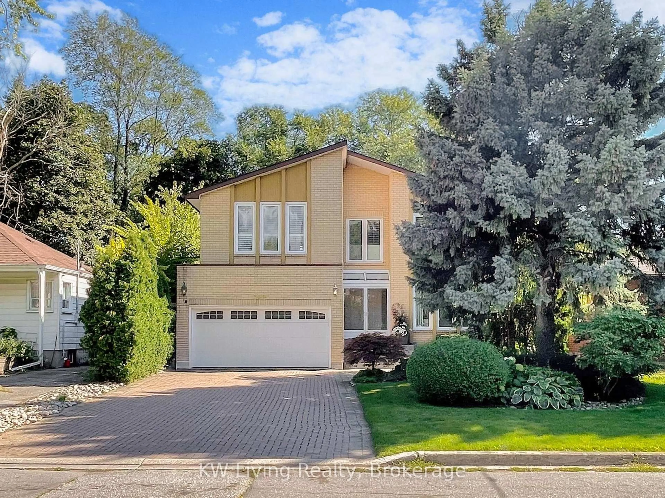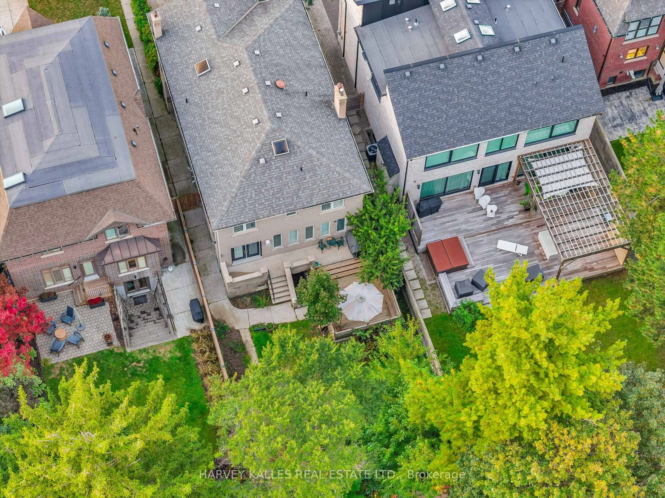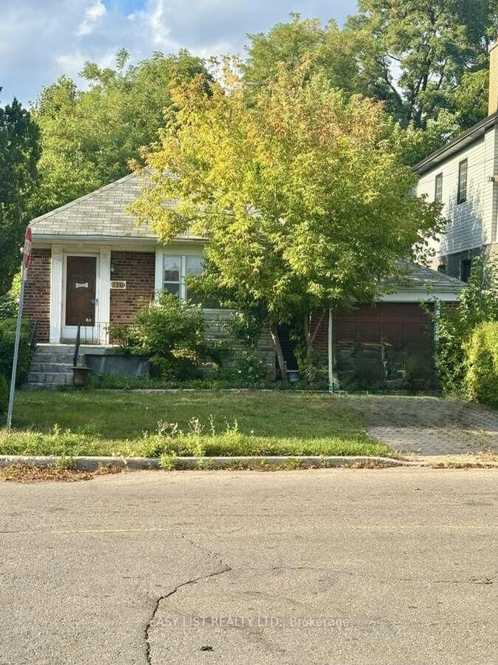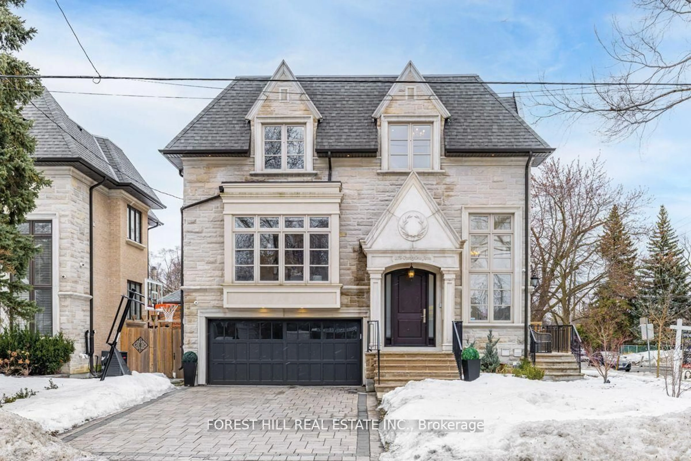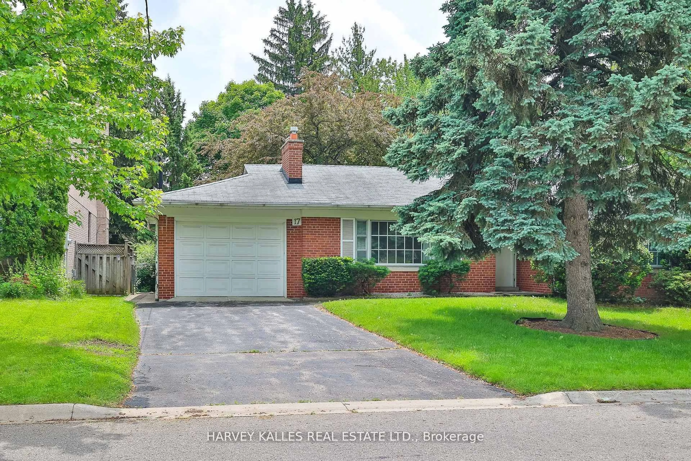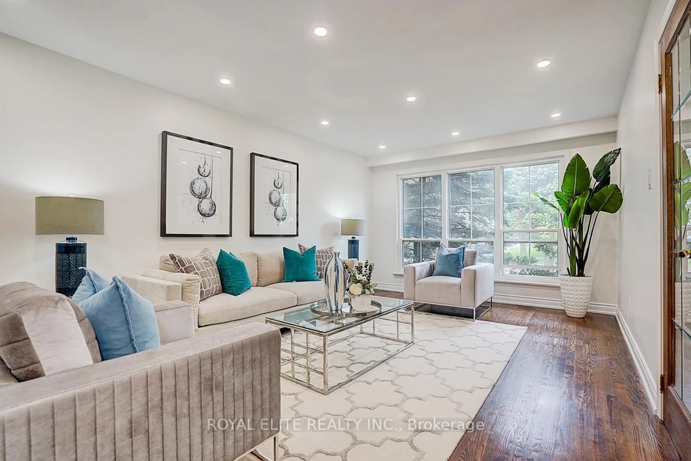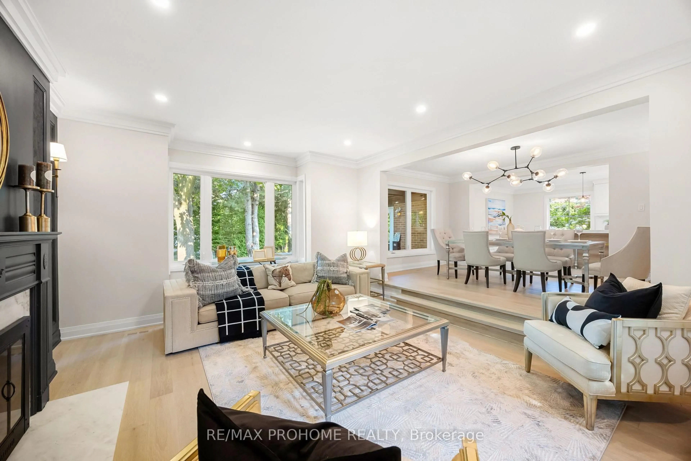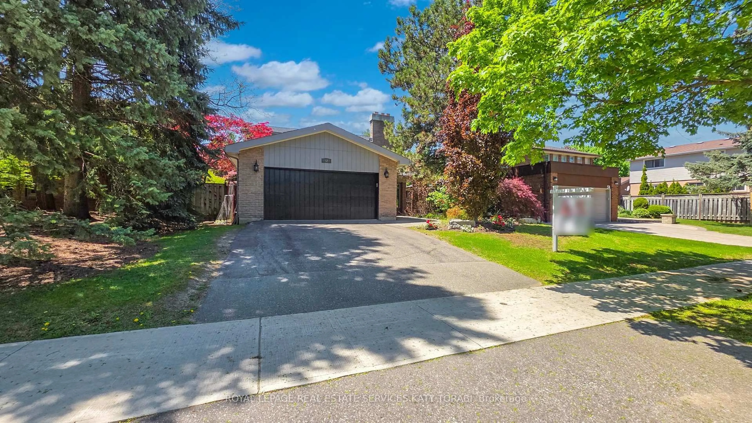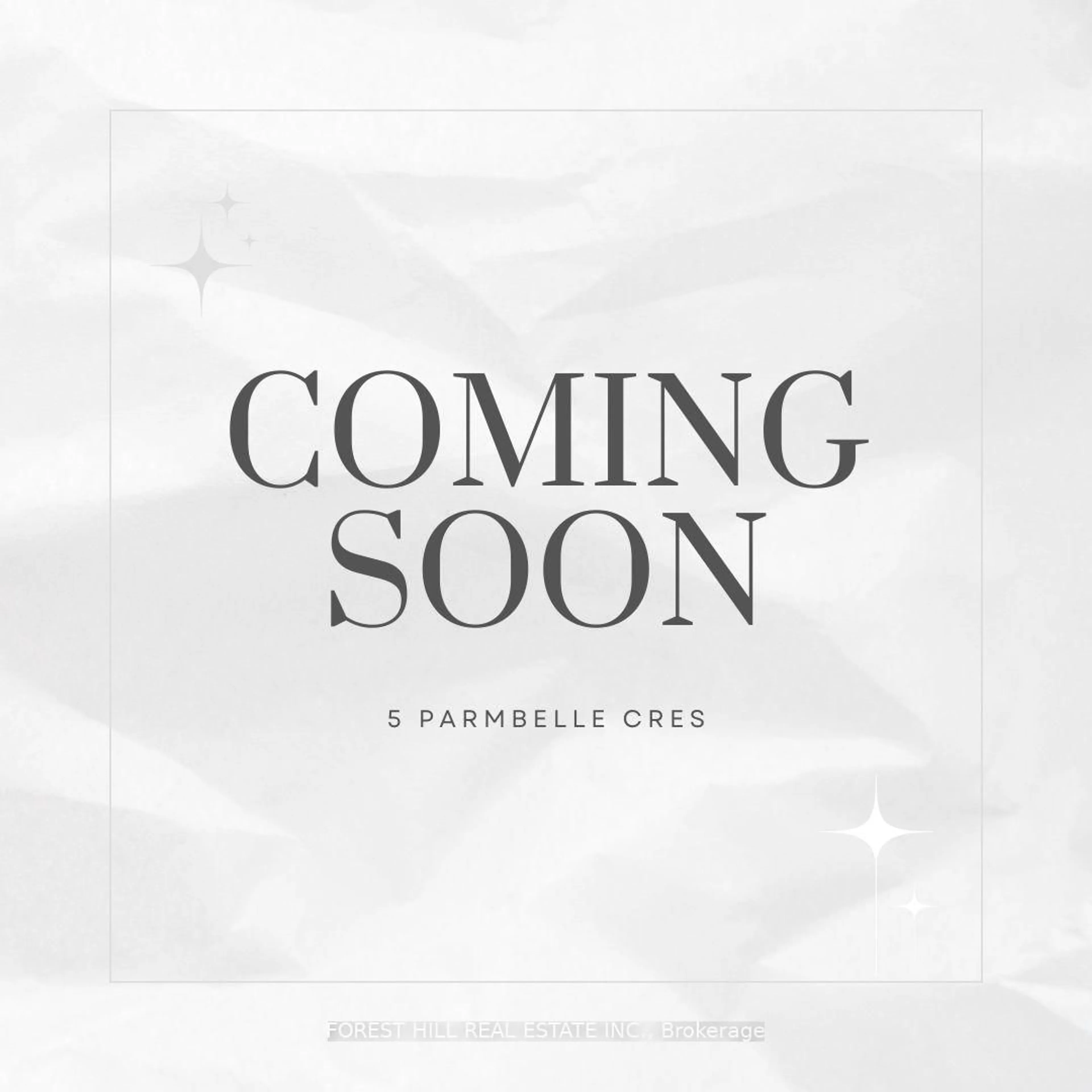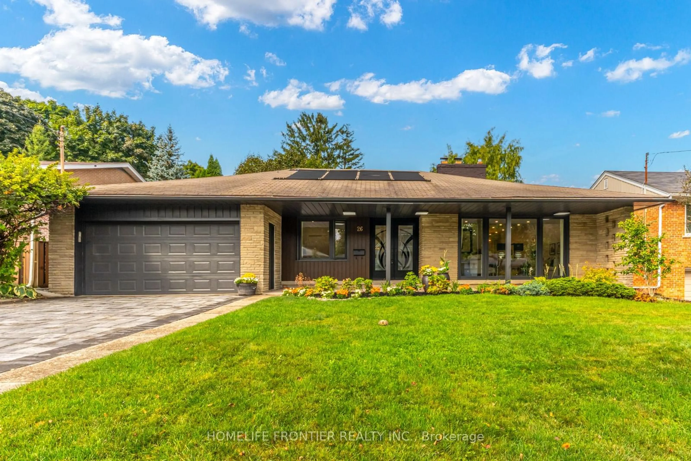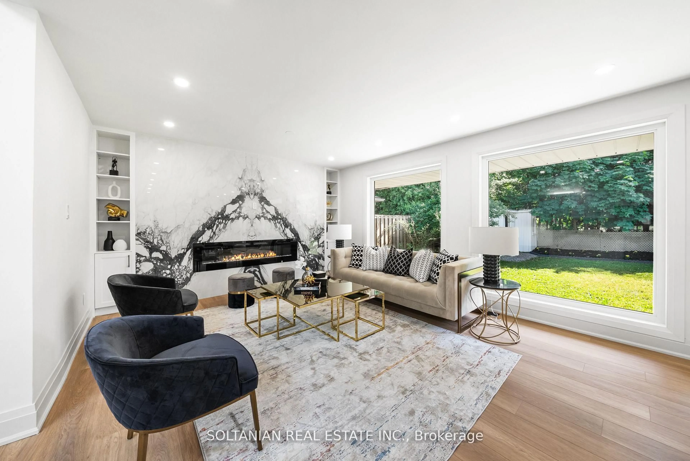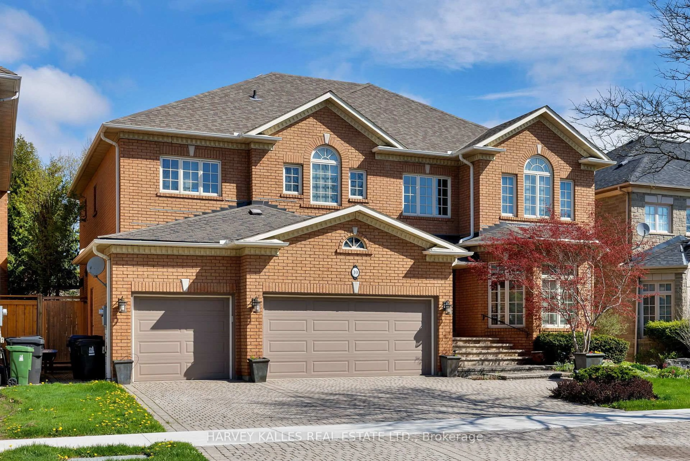***HOLLYWOOD PS & EARL HAIG SS ZONING AREA-------Location Location Location! 5 Minutes walk to Yonge Street and Sheppard Subway, Shopping Malls and Mel Lastman Sq, Top Restaurants, Parks,Top-ranked School---Hollywood PS/Earl Haig SS area*** A Timeless 4+1Bedroom, Amazing Custom-Built Home , nested in a heaven for gardeners of front yard and a serene setting backyard----This home offers modern comforts, featuring abundance of natural light and airy atmosphere, creating a warm and happy vibe. The main floor office provides a quite home office, functionality and welcoming living room area. Family size kitchen with a breakfast area overlooking garden which seamlessly blends with cozy family room, easy access to sunny, south exposure backyard, perfect for entertaining or quiet relaxation. Four thoughtfully designed large bedrooms provide private spaces for rest and reflection. The primary suite elevates daily life and feels like luxury retreat,, featuring an abundance of natural light and large walk-in closet with meticulous organization in mind ,6 pcs recently upgraded ensuite. All other 3bedrooms have tons of natural light throughout windows, one with walking closet and skyline windows, all with new hardwood floors. The lower level includes a separate entrance, a bright bedroom with 3pc bathroom and an extra large great room, recreation room forms an open concept and full walk-out to backyard,New kitchenette area(potential rental income, $$$). The deck extends the living spaces outdoor in summer, creating a welcoming setting for evening gathering or quiet moments of day and lots of fruit trees, berries, herbs and perennials in the front yard, a heaven for gardeners.
Inclusions: **Newer S/S Fridge,Newer Stove,Newer B/I Dishwasher,Newer Front-Load Washer/Dryer,Kitchenette(Basement--Mini Fridge,Microwave),Gas Fireplace,Hardwood Floor,Wood Floor(Basement),Office/Den Main Floor,Hi Ceiling(9Ft-Main),Pot Lighting,Chandeliers,Moulded Ceilings,Main Floor Laundry RoomExclusions:
