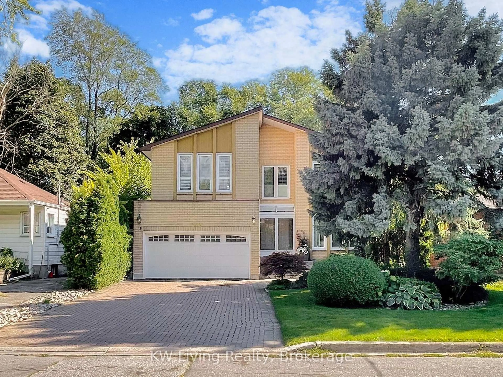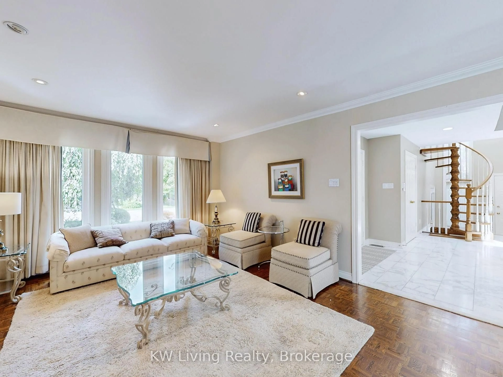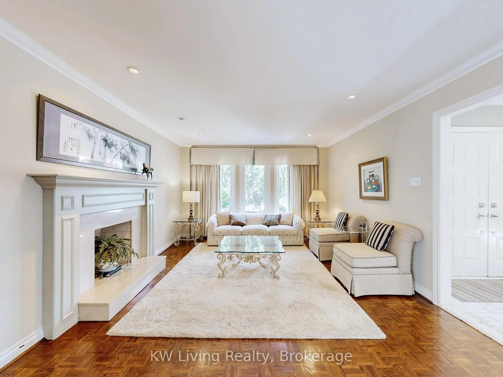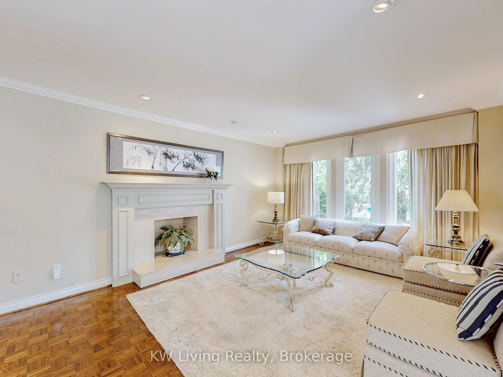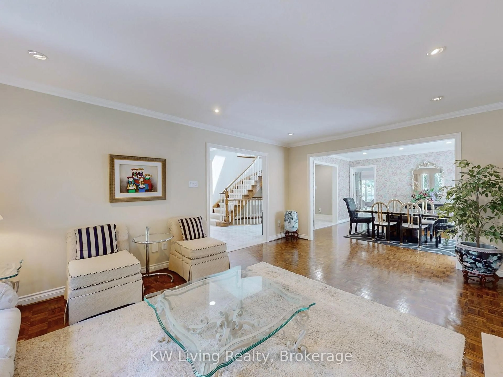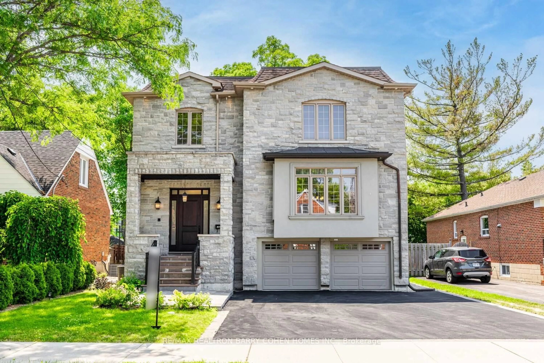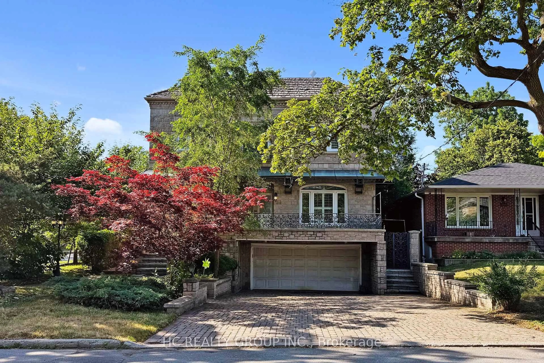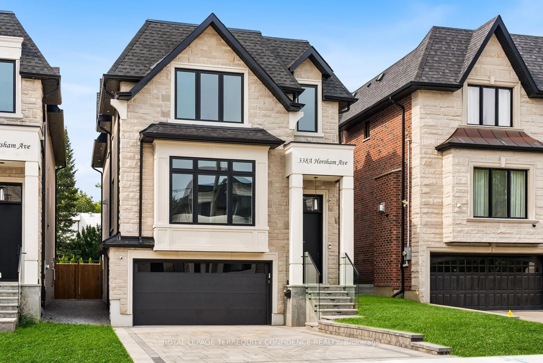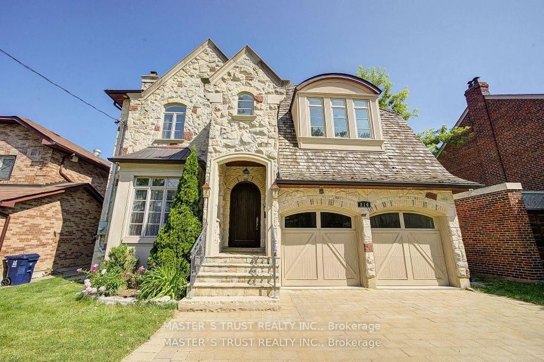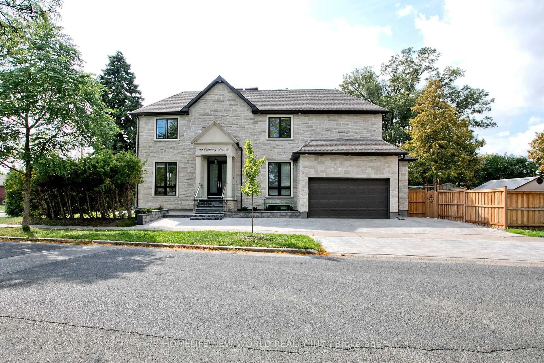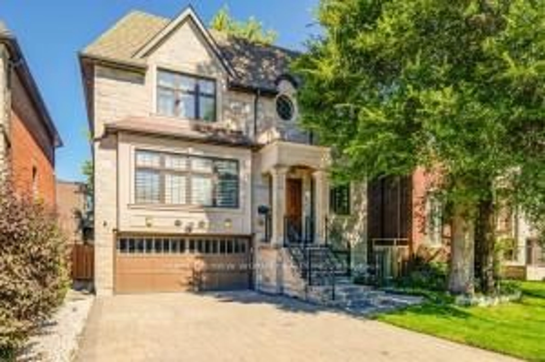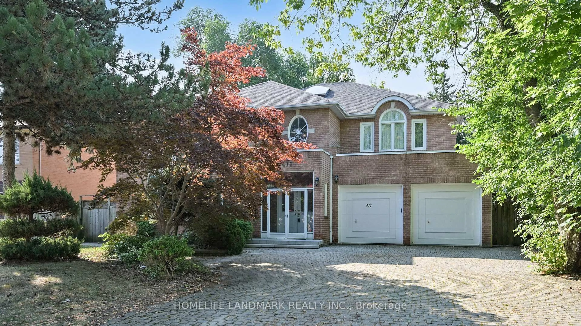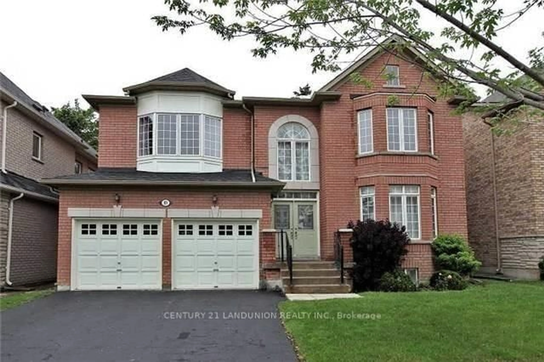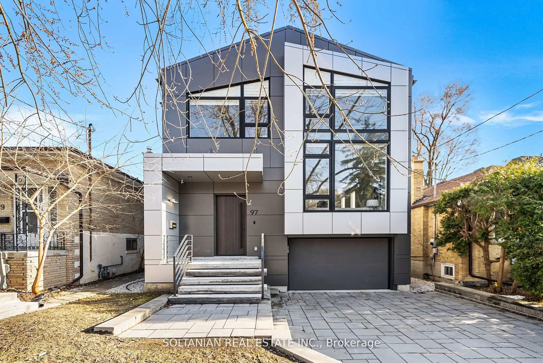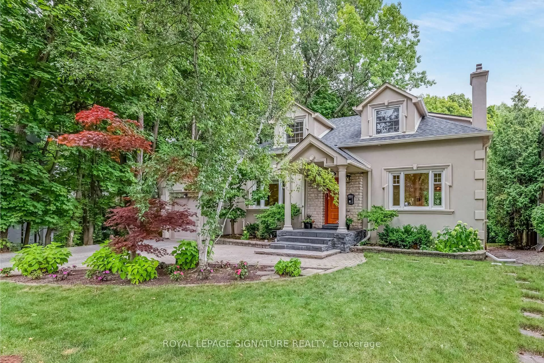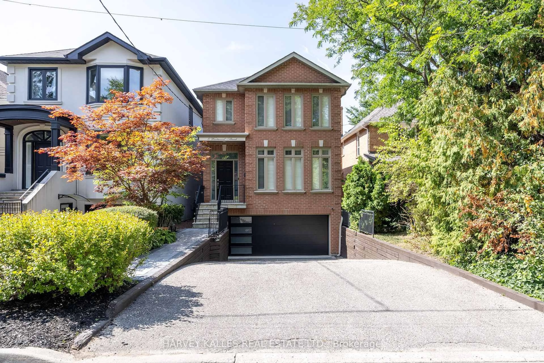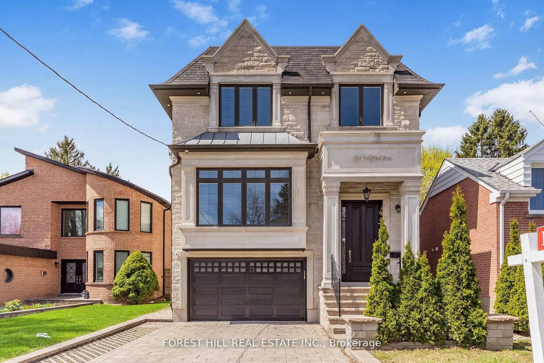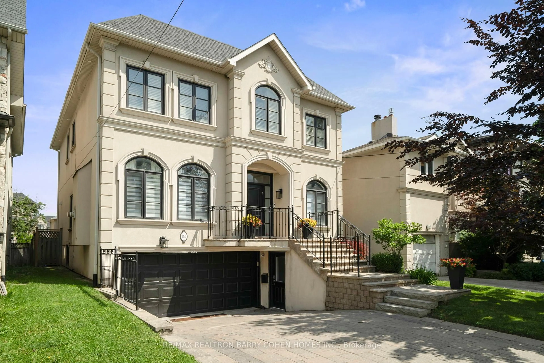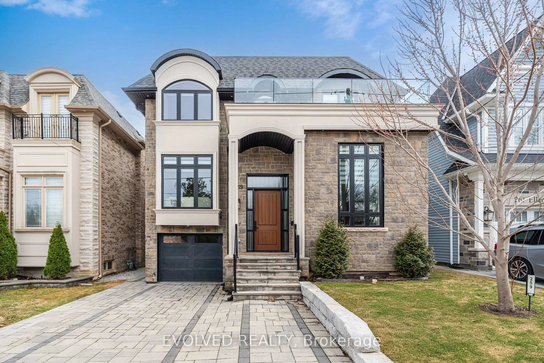389 Kingsdale Ave, Toronto, Ontario M2N 3X8
Contact us about this property
Highlights
Estimated valueThis is the price Wahi expects this property to sell for.
The calculation is powered by our Instant Home Value Estimate, which uses current market and property price trends to estimate your home’s value with a 90% accuracy rate.Not available
Price/Sqft$627/sqft
Monthly cost
Open Calculator

Curious about what homes are selling for in this area?
Get a report on comparable homes with helpful insights and trends.
+13
Properties sold*
$2.2M
Median sold price*
*Based on last 30 days
Description
A Rare Find in the Heart of North York! Spacious 4+2 bedroom, 5 bathroom home with 3,967 sq. ft. on the main and second floors plus a finished walk-out basement. Bright and functional layout featuring open-concept living/dining, a sun-filled family room overlooking the large backyard, and a kitchen with direct walkout to the deck, great for summer gatherings. A skylight above the staircase brings in natural light throughout. The primary suite offers plenty of closet space, a den and a spa-like 6-piece ensuite. The walk-out basement adds excellent versatility with an office, bedroom, gym, and sauna, ideal for an in-law suite or home office. Located in the sought-after Earl Haig Secondary School district, just minutes to community centres, Bayview Village, TTC, and Hwy 401. Move-in ready and nottobemissed!
Property Details
Interior
Features
Main Floor
Dining
4.31 x 3.76Combined W/Living / Bay Window / hardwood floor
Kitchen
4.52 x 6.35Stainless Steel Appl / Backsplash / Breakfast Area
Family
4.7 x 3.482 Way Fireplace / hardwood floor / O/Looks Backyard
Office
3.48 x 3.0Wood Trim / Pot Lights / Large Window
Exterior
Features
Parking
Garage spaces 2
Garage type Built-In
Other parking spaces 6
Total parking spaces 8
Property History
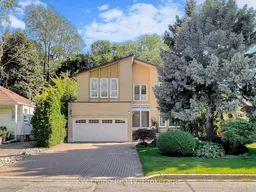 50
50