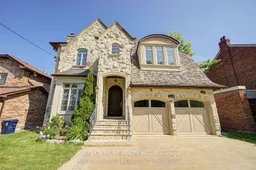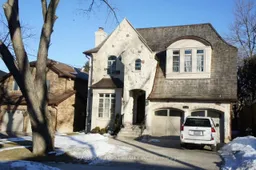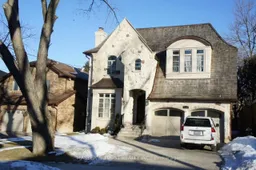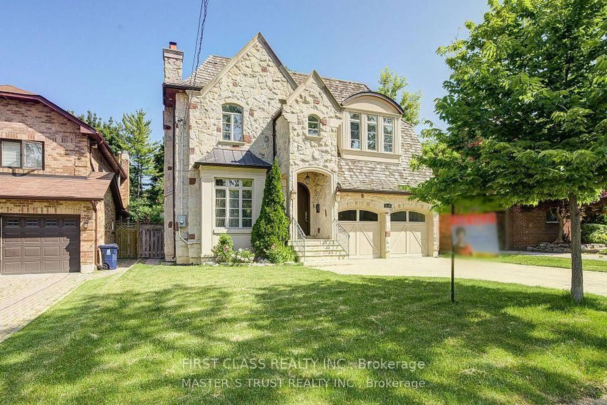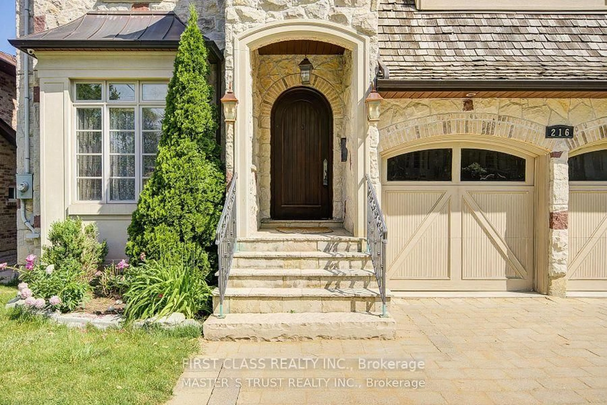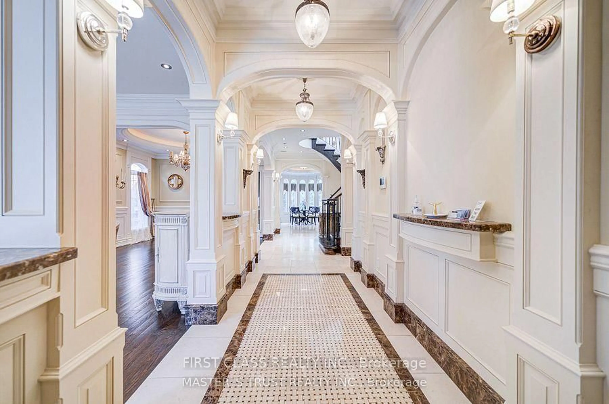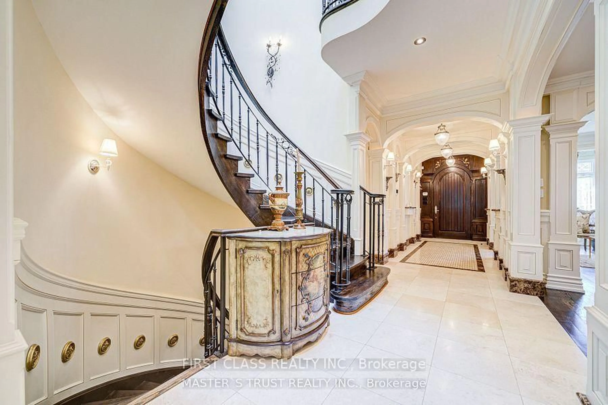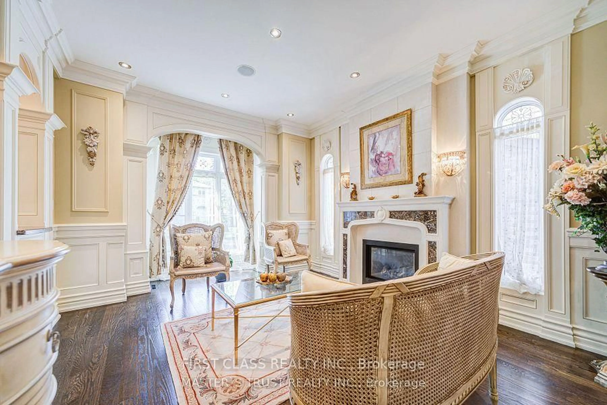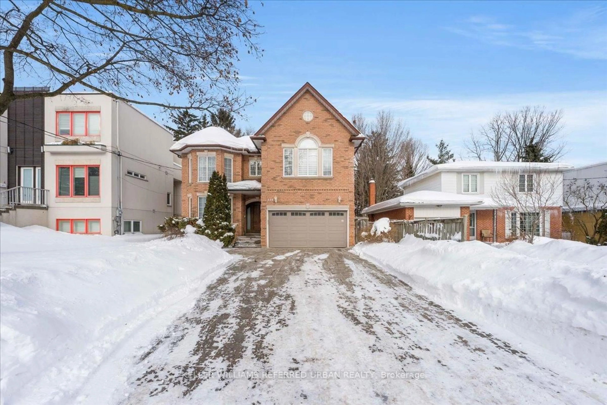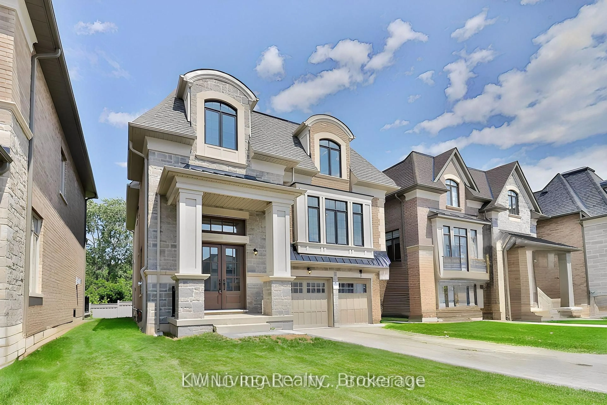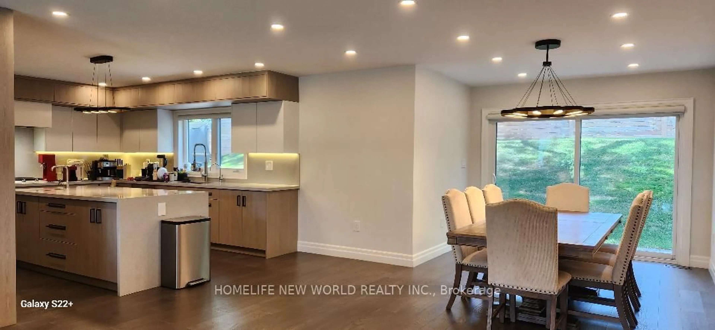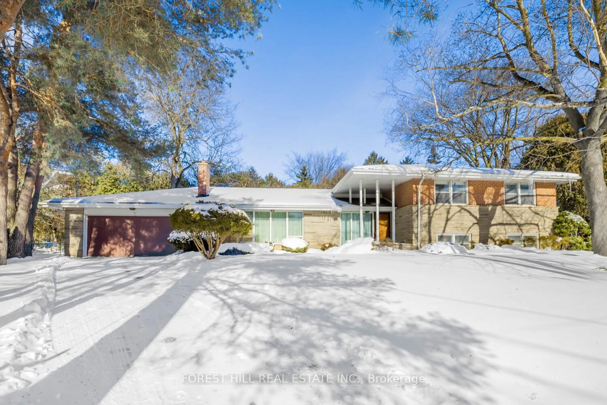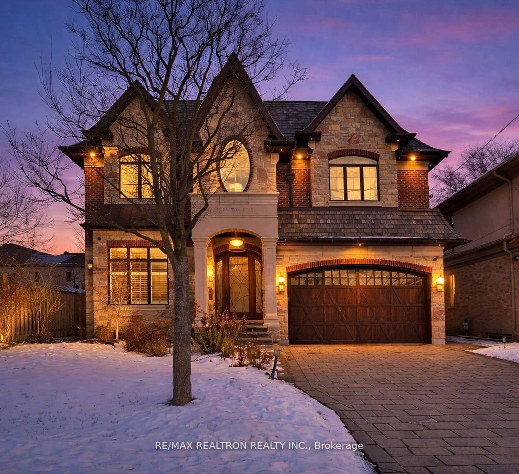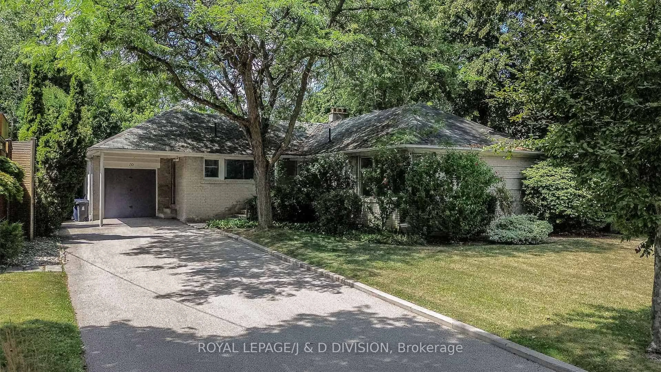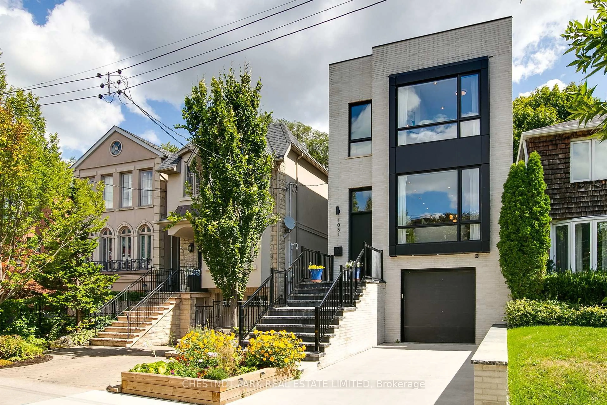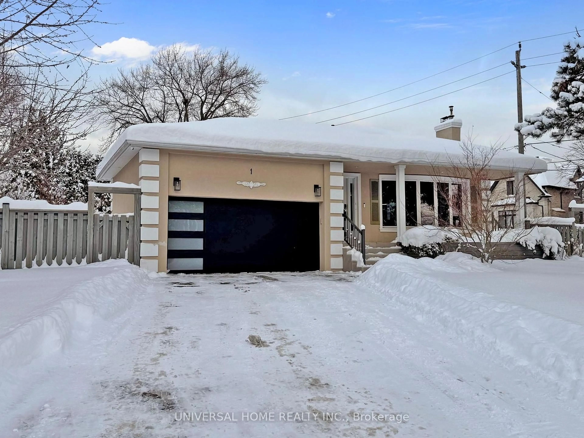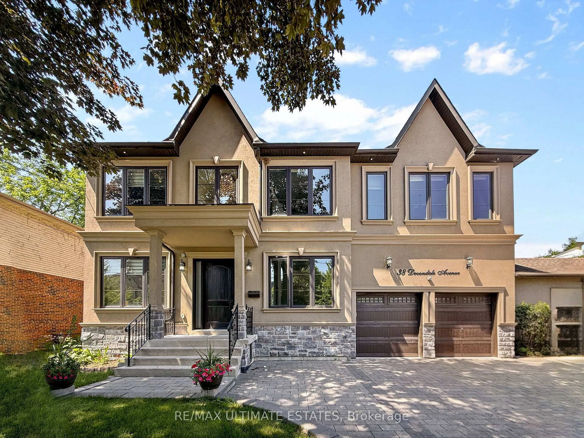216 Parkview Ave, Toronto, Ontario M2N 3Y8
Contact us about this property
Highlights
Estimated valueThis is the price Wahi expects this property to sell for.
The calculation is powered by our Instant Home Value Estimate, which uses current market and property price trends to estimate your home’s value with a 90% accuracy rate.Not available
Price/Sqft$987/sqft
Monthly cost
Open Calculator
Description
A True Architectural Masterpiece! An extraordinary residence that epitomizes refined luxury and exceptional craftsmanship. This European-inspired estate showcases a breathtaking architectural presence. Crafted with meticulous attention to detail, this home boasts premium finishes, unparalleled workmanship, and a thoughtfully designed layout ideal for elegant living and entertaining.Two Grand Primary Suites one overlooking the tranquil backyard.complete with a private balcony, gas fireplace, luxurious 6-piece spa-inspired ensuites with freestanding soaking tubs, a steam shower, makeup vanity, another facing south, flooded with natural light. Stunning Spiral Staircase, A central design element that radiates elegance, framed by refined trim work and architectural finishes that create a dramatic visual impact.Chefs Dream Kitchen granite countertops, central island, flooring, draped lighting, and an array of high-end appliances that inspire any culinary enthusiast.Family Room Overlooks backyard with oversized picture windows, waffle ceilings, and a cozy gas fireplace.Executive Library Designed with custom millwork, floor-to-ceiling panelled walls, and waffle ceilings, perfect in a timeless space.Walk-Out Basement Fully finished with a wet bar, home theatre, recreation area, and nanny/in-law suite,Cedar Roof With an impressive 30-50 year lifespan, feature offers 2-3 times the durability of standard roofing materials.4 gas fireplaces throughout the home.Skylights providing abundant natural light.Custom wood detailing and premium finishes throughoutThis exceptional property is a rare offering that blends luxury and lifestyle seamlessly.This is not just a home.It's a legacy of refined living in one of most prestigious neighbourhoods.The original 5B is converted to 4B
Property Details
Interior
Features
2nd Floor
Br
6.5 x 4.8B/I Closet / Closed Fireplace / Bay Window
2nd Br
1.0 x 1.0Semi Ensuite / Double Closet / Double Sink
3rd Br
1.0 x 1.0B/I Closet / hardwood floor / Semi Ensuite
4th Br
1.0 x 1.03 Pc Ensuite / W/I Closet / South View
Exterior
Features
Parking
Garage spaces 2
Garage type Built-In
Other parking spaces 2
Total parking spaces 4
Property History
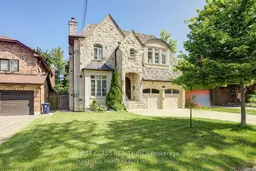 46
46