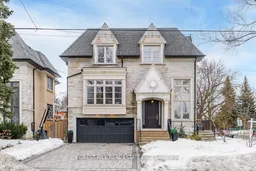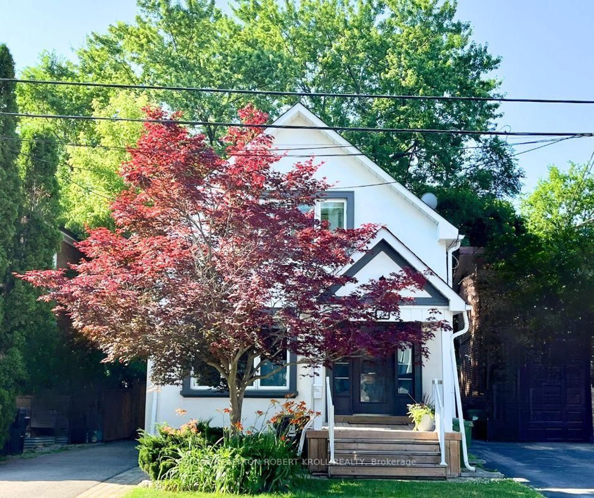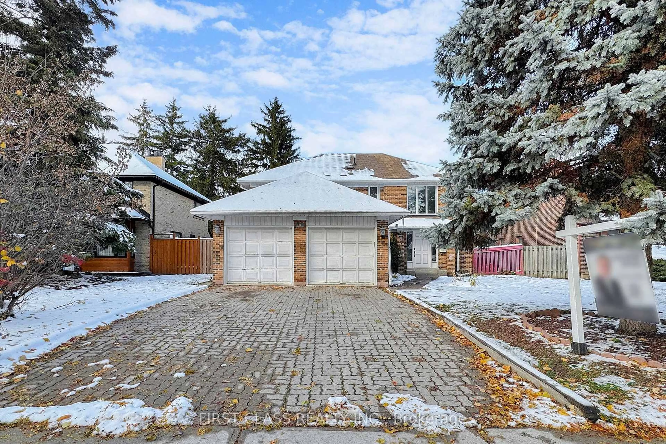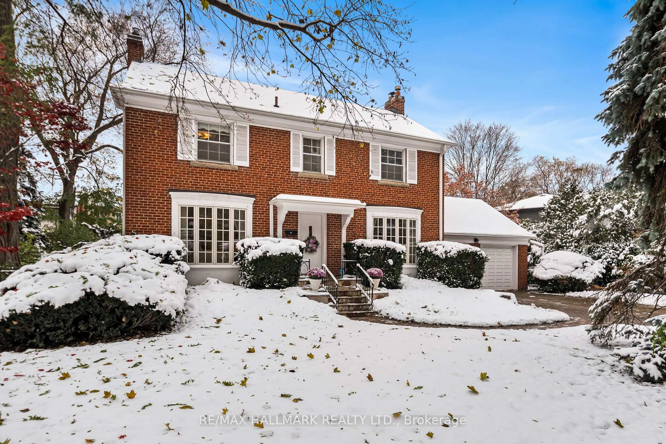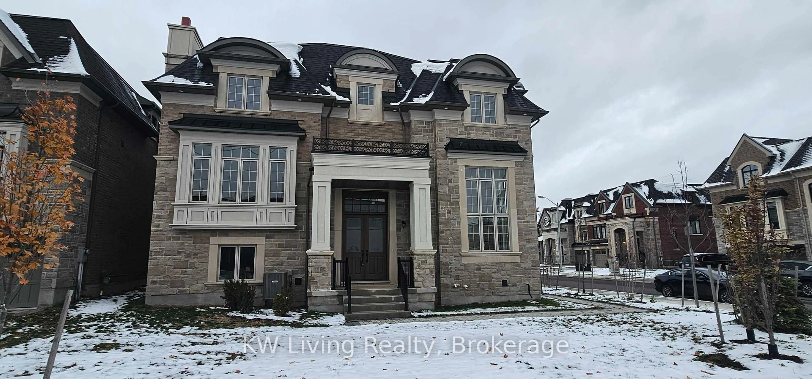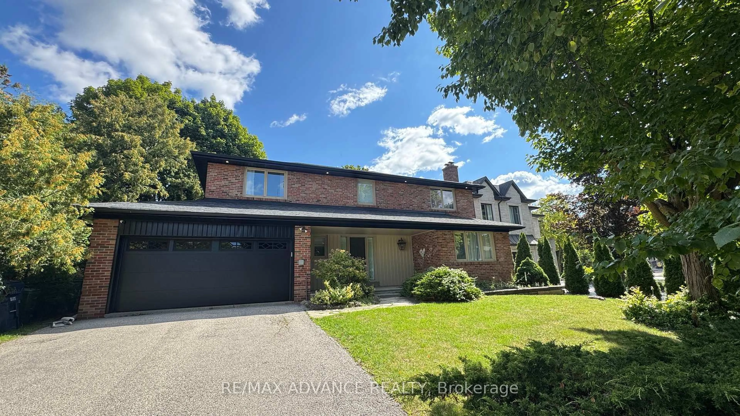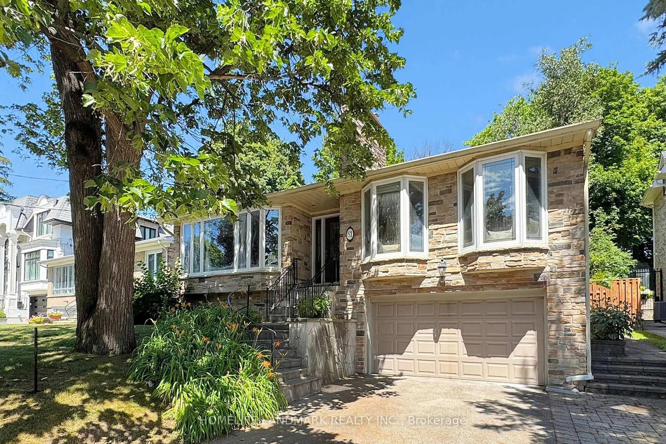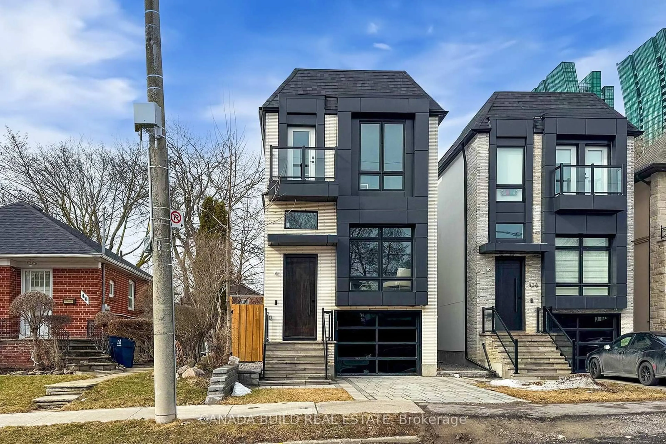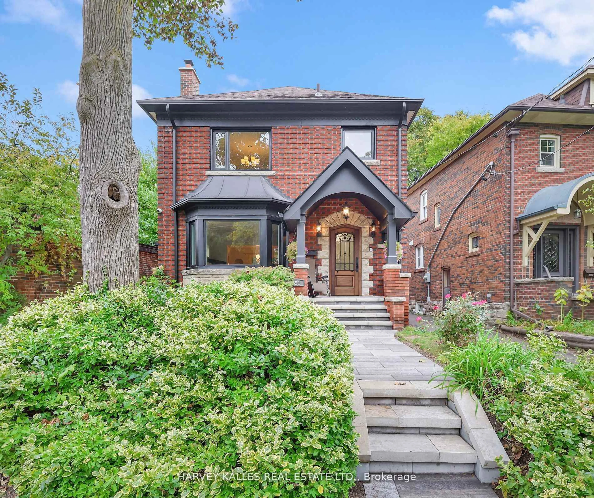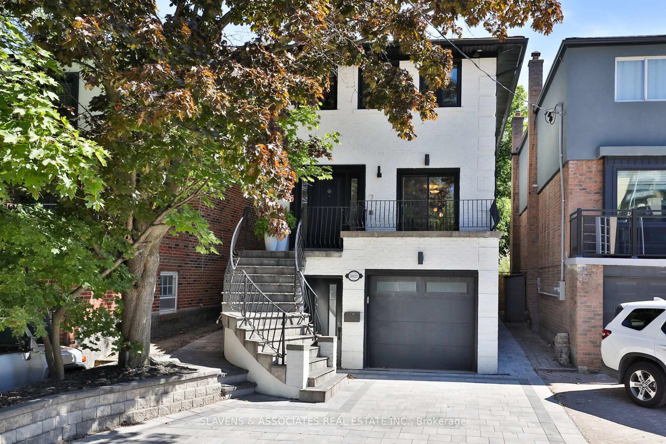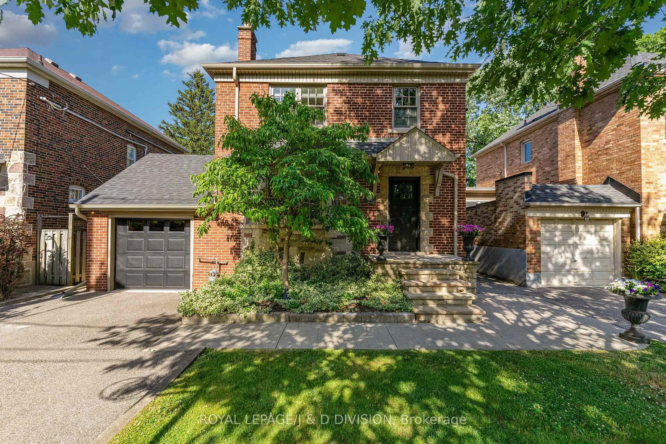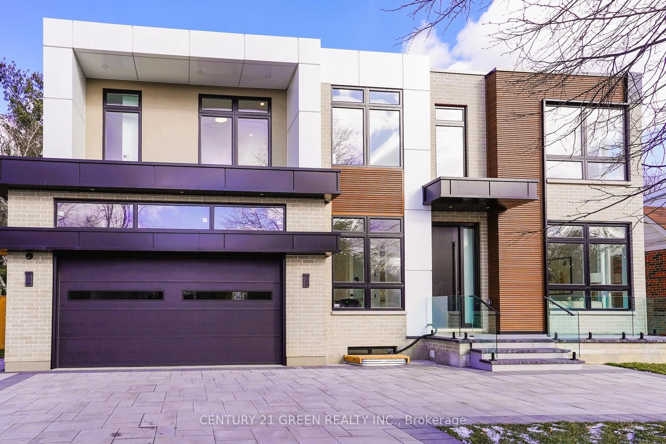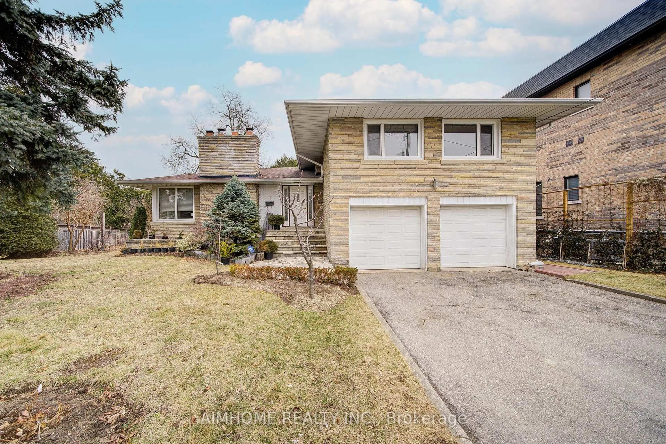****OFFERS ANYTIME----------Top-Ranked School-Earl Haig SS/Hollywood PS****SIMPLY-----A BEAUTIFUL HOME-------This Luxurious/charming Custom-built home with timeless natural stone facade offers Unparalleled quality, luxury, and Meticulous maintenance, Numerous extensive professional upgrades, Presenting a super-natural/sunlight & sparkling clean Living space with a practical-inviting floor plan (a Perfect blend of Luxury & Comfort)*The main floor features panoramic windows, privacy, a separate entry, and high ceilings, making it perfect for a home office. The living/dining rooms offer an open concept with high ceilings, wall accents, and crown moulding, exuding timeless elegance. The chef's kitchen balances form and function with a large centre island and breakfast bar. Seamlessly flowing, the cozy family room, with a gas fireplace and south exposure, welcomes endless natural sunlight. The thoughtfully designed second floor features a practical layout with a spacious hallway, a private primary bedroom with high ceilings and HEATED floor ensuite, and children's bedrooms full of character.**The Spacious open concept recreation room features impressive ceiling heights and HEATED FLR & a full walk-out design adding to the home functionality and extra spaces for family-friends party**The outdoor deck extends family's living space, creating an intimate setting for evening gatherings or quiet moments alone--Super convenient walking distance to all amenities (top-ranked schools, Yonge subway, shops, parks & more) TO MANY UPGRADED FEATURES TO MENTION: Motorized Sheer Shades for windows with automation controls via mobile/tablet app, Heated flooring-all washrooms on 2nd floor and full basement, Existing R/I B/I Speakers thru-out, Upgd fireplace mantle, Wiring for Fibre optic cable for stable internet on main flr, Wall accent, custom shoe closet, Surround sound in-wall speaker wiring in basement, Smart home sys, Fully upgraded, Outdoor improvement, Smart sprinkler system & more
Inclusions: *Hi-End Appl(S/S Fridge,S/S 6Gas Burner Stove with Commercial grade Hoodfan,S/S Microwave,B/I Dishwasher,Upgraded F/L Washer/Dryer),Gas Fireplace,HEATED FLRS,Existing B/I Speaker,IMPROVEMENTS(Tined Glass Railing for privacy),Night lights,Durable Composite Deck,Central Vaccum/Equip,Wall Sconce-Pot lightings/Chandeliers
