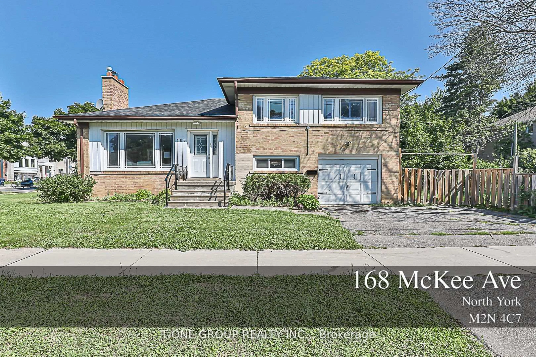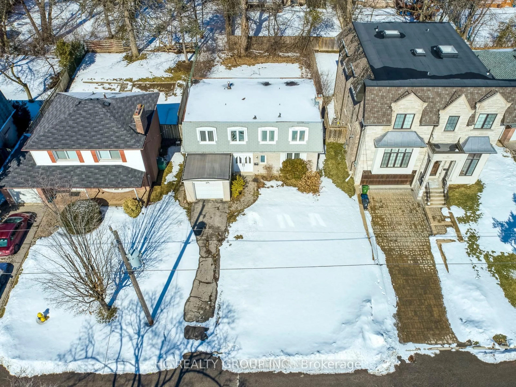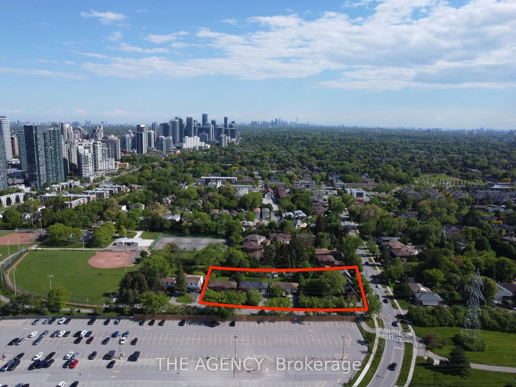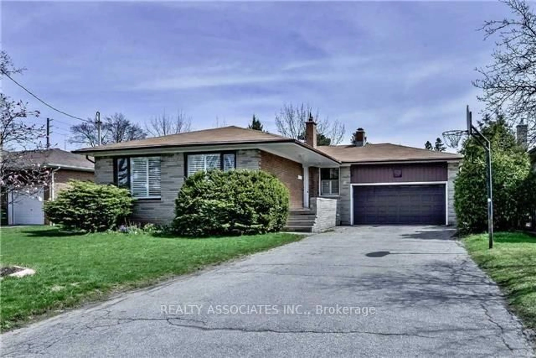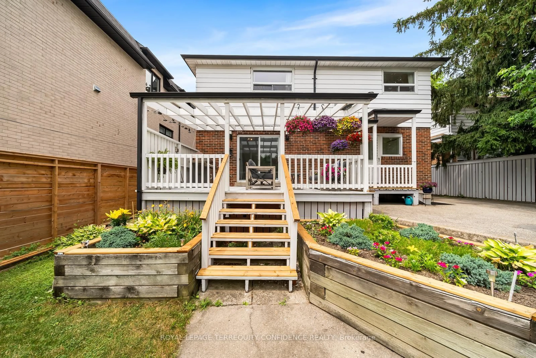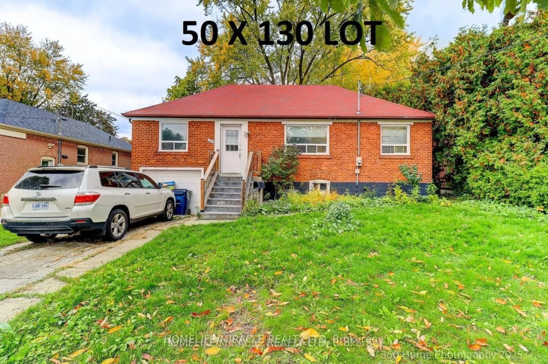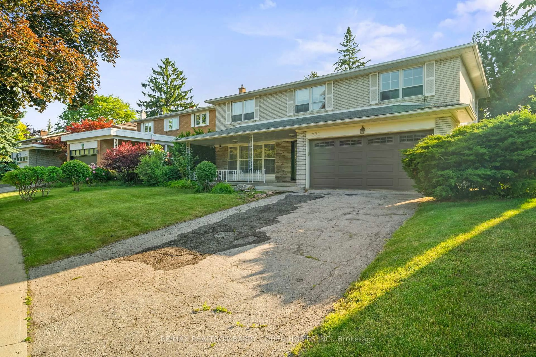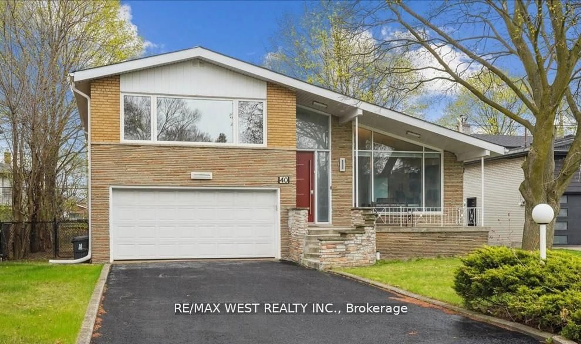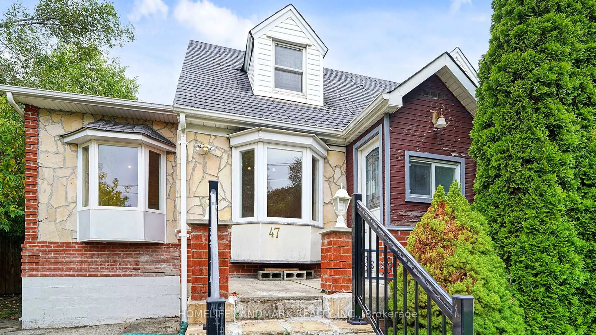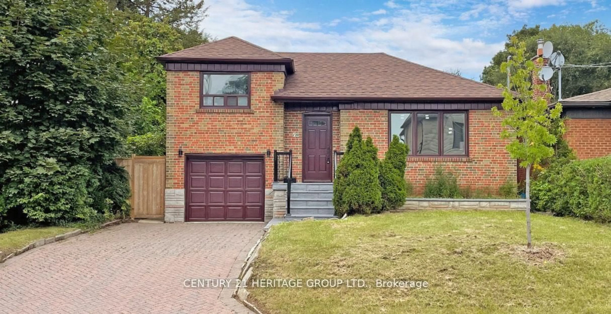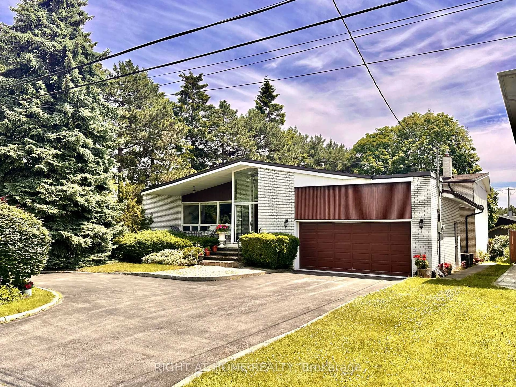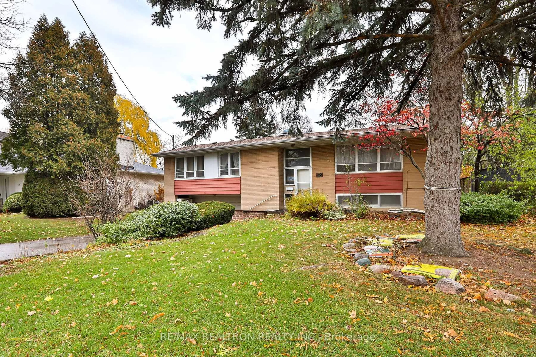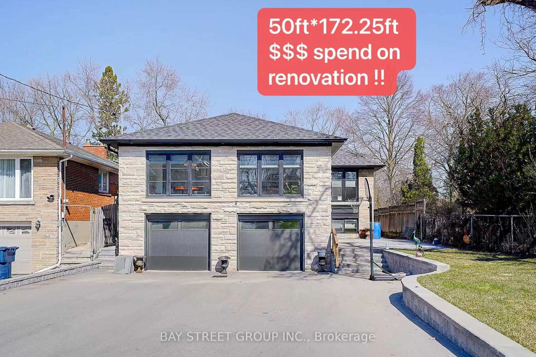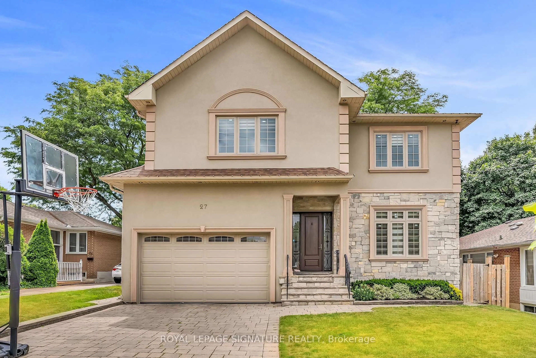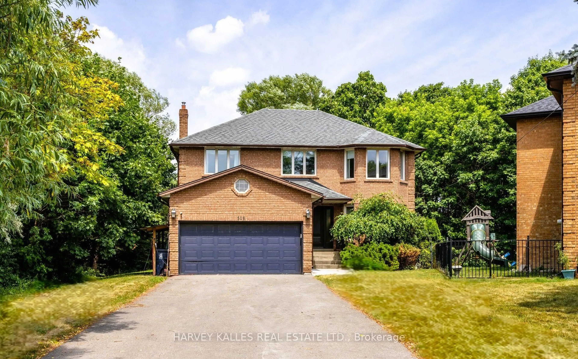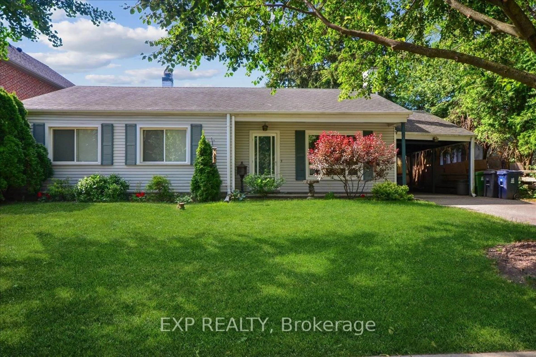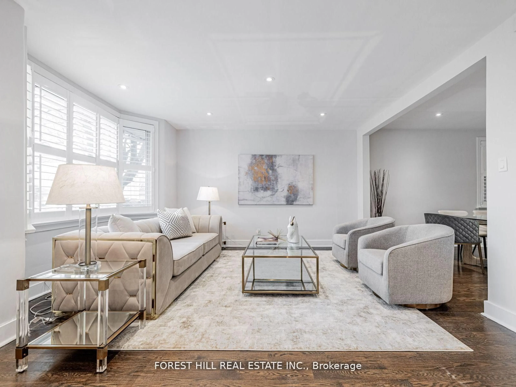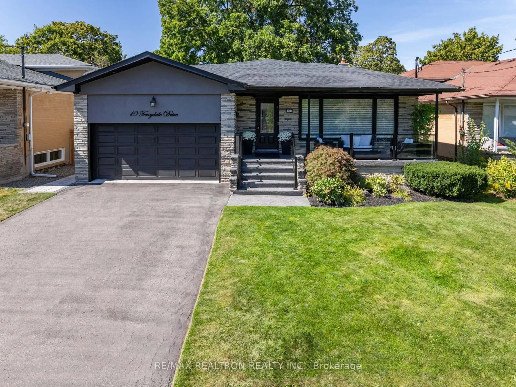This exceptional, brand-new residence, located in the heart of the Yonge and Sheppard corridor, offers an unparalleled blend of luxury, sophistication, and functionality. Boasting over 3,000 square feet of meticulously designed living space, this south-facing architectural masterpiece is a rare find. With soaring ceilings and an abundance of natural light, the homes refined design flows effortlessly from one stunning space to the next, including a spacious open-concept living and dining area ideal for both intimate gatherings and large-scale entertaining. The chef-inspired kitchen is a true focal point, featuring custom cabinetry, a waterfall island with seating, and premium built-in appliances, creating the perfect environment for culinary exploration. The luxurious family room is complete with a quartz wrapped gas fireplace complimented with custom cabinetry to complete the stylish space. Upstairs, the serene primary suite is a true retreat, complete with a private balcony, spa-like 5-piece ensuite, and walk-in wardrobe with bespoke closets. Two generously sized additional bedrooms, and a gallery-style hallway finishes the well-crafted space. The basement is designed for both comfort and style, with heated floors, a walk-out basement, and seamless indoor-to-outdoor living, perfect for hosting or unwinding Additional features include a heated foyer and washrooms, two laundry rooms, and the latest in smart home technology, with a Control 4 system and integrated speakers throughout. With exquisite craftsmanship and high-end finishes at every turn, this home is an unparalleled offering for the most discerning buyer, complete with a Tarion Home Warranty for peace of mind.
Inclusions: Sprinkler System, Interlocking, Deck, Fully Smart Home with Built In Speakers , Control 4 System & Security Cameras, Pot Lights Throughout , Glass Railings. Must see check out the virtual tour!
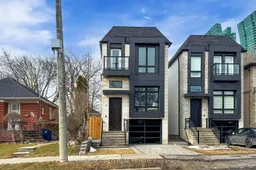 50
50

