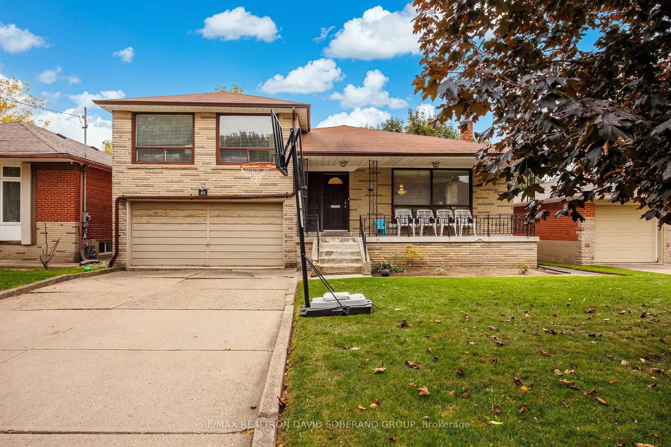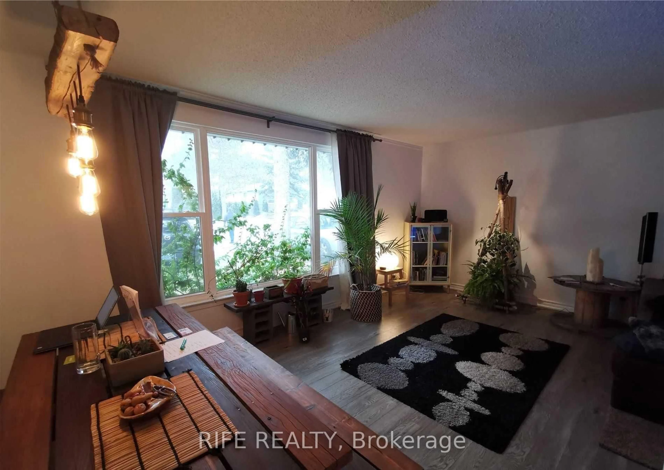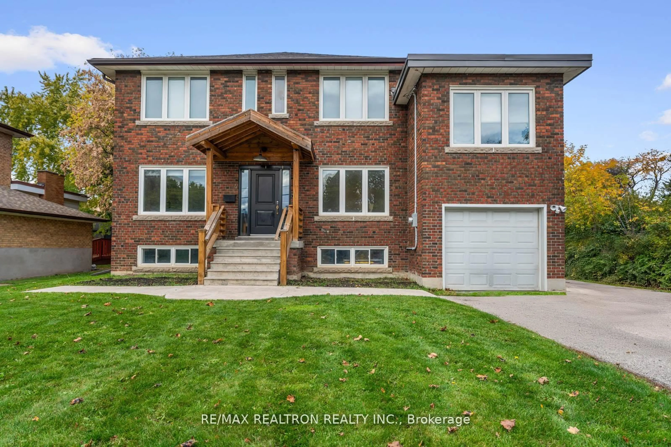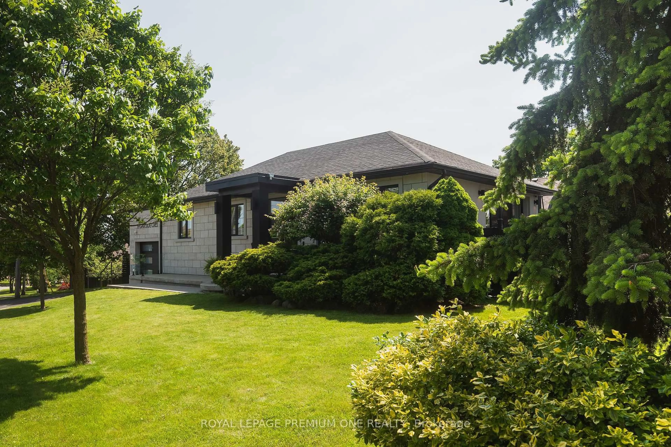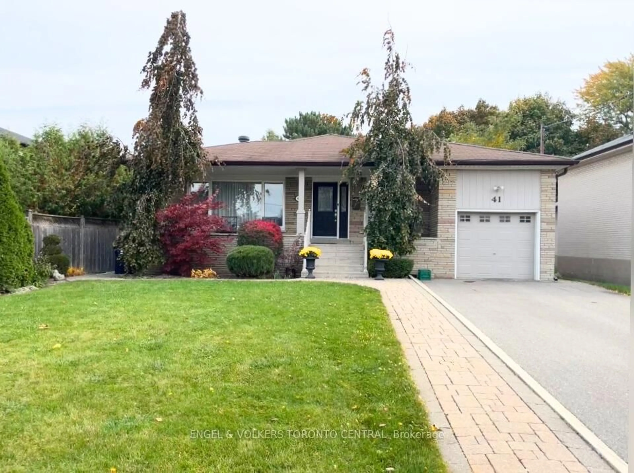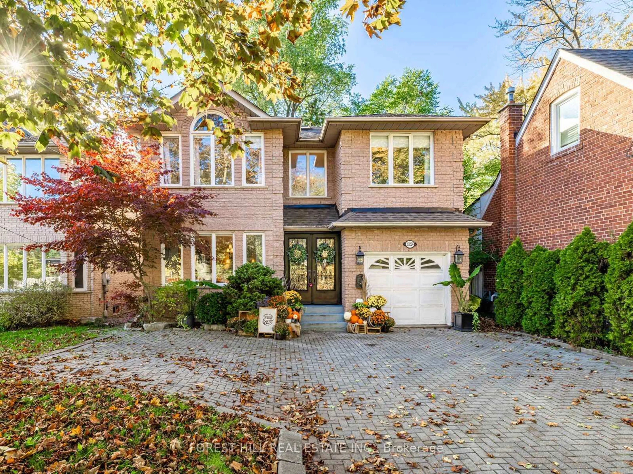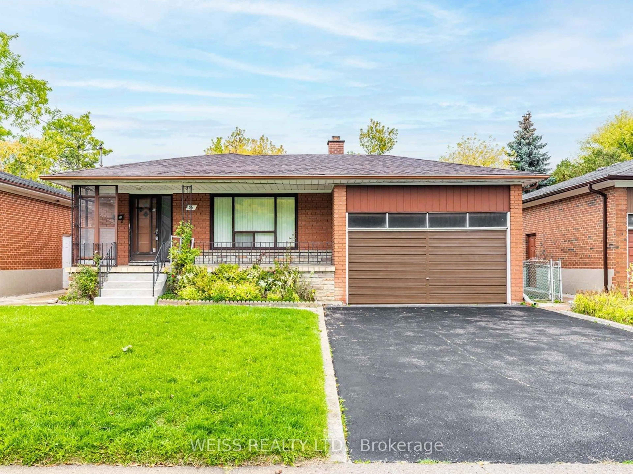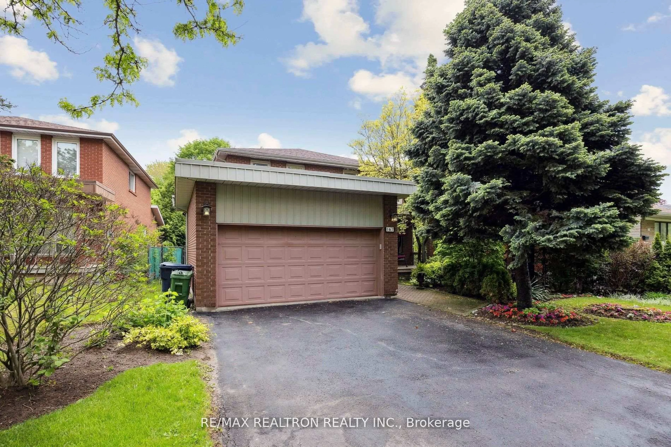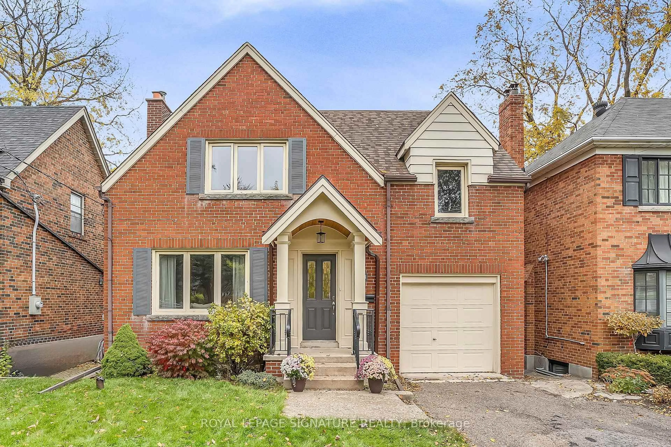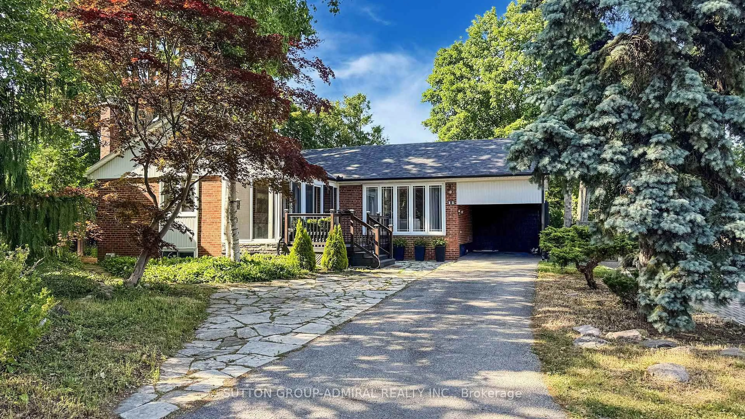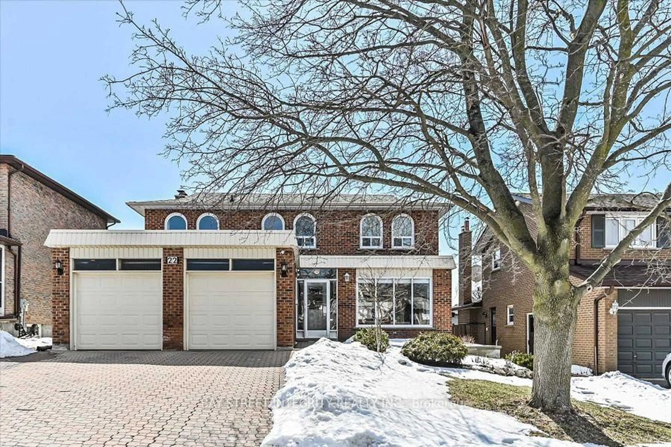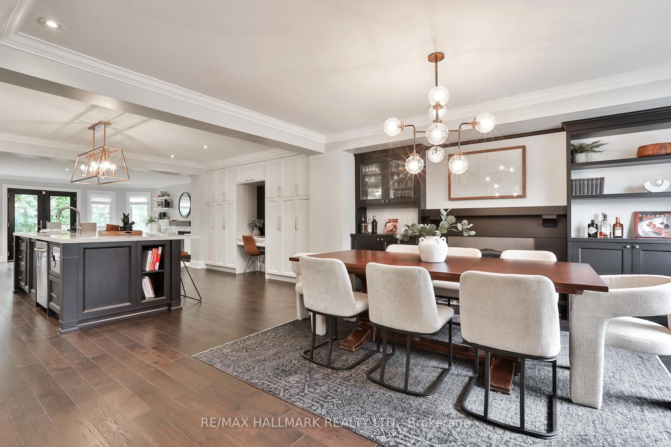Income without a tenant. Free Electricity! A Rare Gem Backing Onto Park & Ravine. Welcome to a one-of-a-kind residence that blends sophisticated design, modern convenience and natural beauty in perfect harmony. This meticulously maintained 3-bedrm, 3-bathrm home is truly exceptional. A spacious foyer with elegant engineered flooring sets the stage for a warm and inviting entrance. The magnificent dining room comfortably accommodates 14-18 guests, offering an inviting space for gatherings. It features hardwood flooring, distinctive decor, and expansive windows on two sides, filling the room with natural light and providing a stunning backdrop for any occasion. An open-concept main floor, illuminated by a skylight, seamlessly extends from the foyer, showcasing the same high-quality flooring (engineered flooring with insulated backing, water resistant) . This elegant continuity flows effortlessly into the great room, sunroom, kitchen, and main-floor laundry, creating a cohesive and inviting atmosphere throughout the home.The designer-featured open-concept kitchen is both stylish and functional, centred around a spacious island that seats four. It boasts two sinksa prep sink and a wash-up sink for added convenience, along with ample storage and generous counter space. Large windows on two sides flood the space with natural light, while high-end stainless steel appliances and a wall-mounted TV enhance both practicality and entertainment.The kitchen overlooks the stunning Great Room, which boasts soaring ceilings and a striking floor-to-ceiling fireplace with a wide marble hearth. A skylight fills the space with natural light, enhancing the open and airy ambiance. The sunroom is a serene retreat, surrounded by large windows on three sides that provide breathtaking views of the ravine. Bathed in natural light, this inviting space seamlessly connects indoor and outdoor living with a walkout to a spacious deck, perfect for relaxation or entertaining.
Inclusions: Electrical light fixtures, all existing window covering, stainless steel appliances: gas stove / Oven, range hood, fridge, built in microwave, built in dishwasher, wine / beverage cooler in laundry room. 2 Ceiling Fans, washer and dryer, TV and wall mount in Living room, TV and wall mount in kitchen, gas stove in basement, electric garage door opener and remote, wall mounted storage cabinets in garage, crawl space shelving and vault, shed in garden, 2 flagpoles in the backyard. Underground irrigation system. Furnace, CAC, Air cleaner, Humidifier, Heat recovery ventilator, Instant hot water system. The owner is particularly proud of the tech items: Smart Nest thermostat, smart smoke and carbon monoxide detectors (3) wirelessly interconnected and central hard wired cabinet in basement for CAT 5, Cable, and wireless internet.
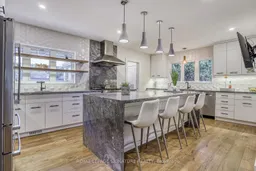 50
50

