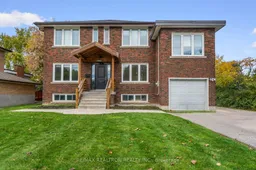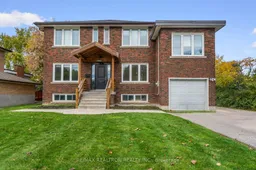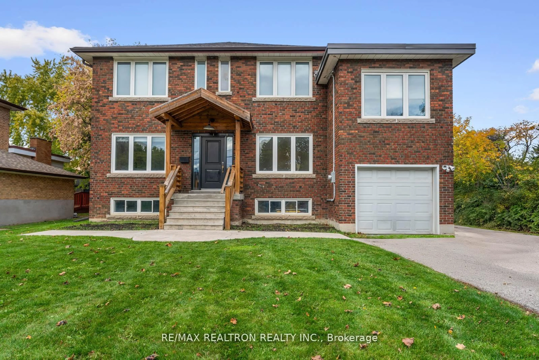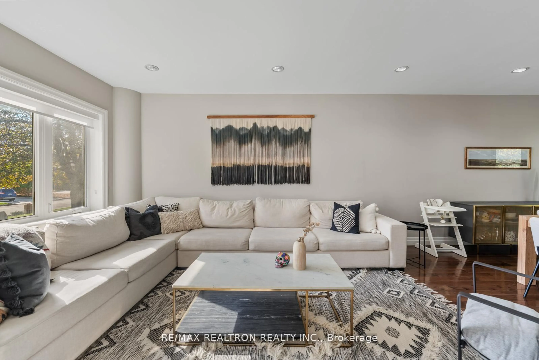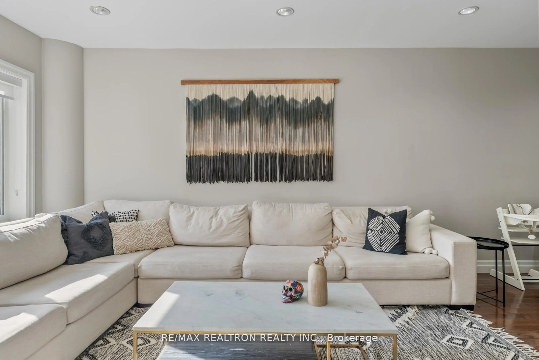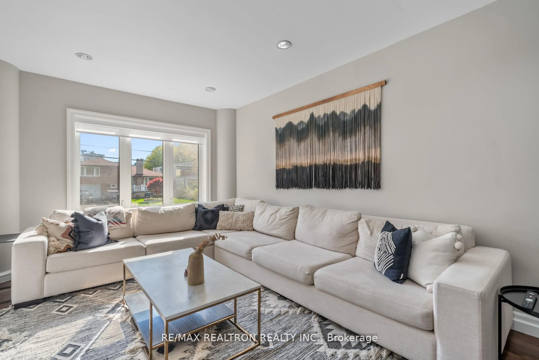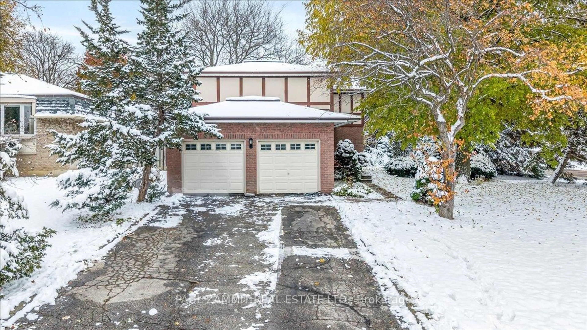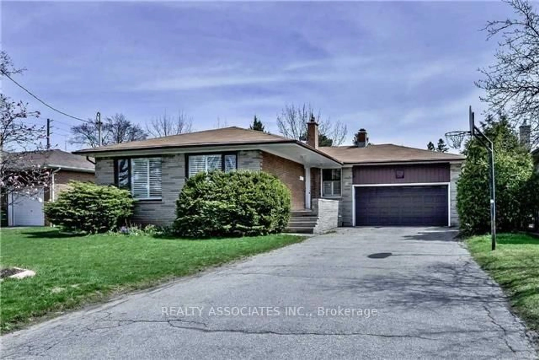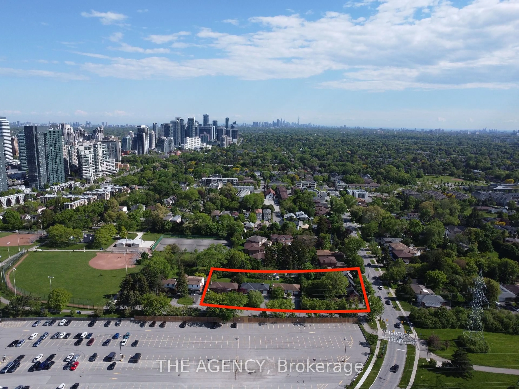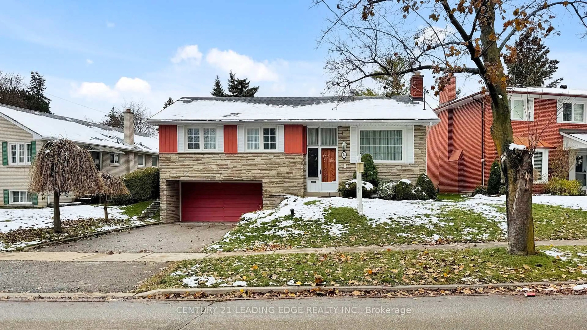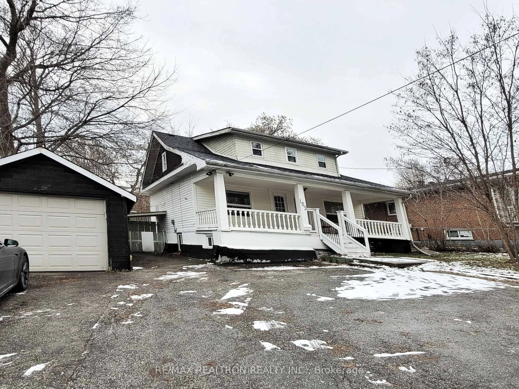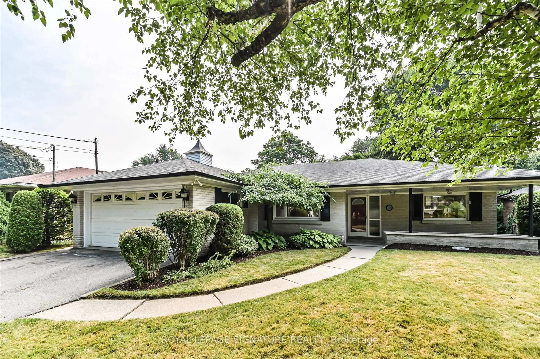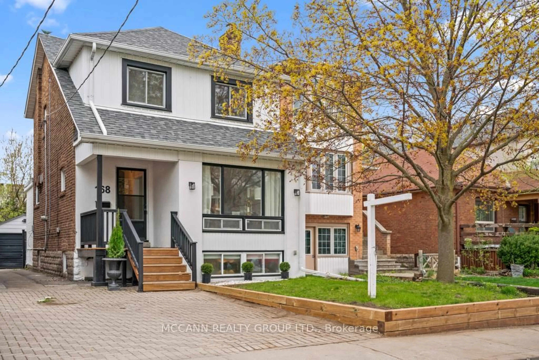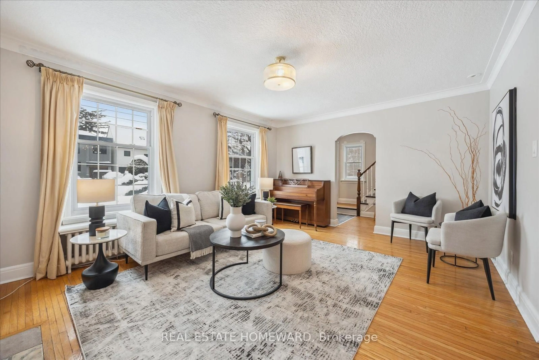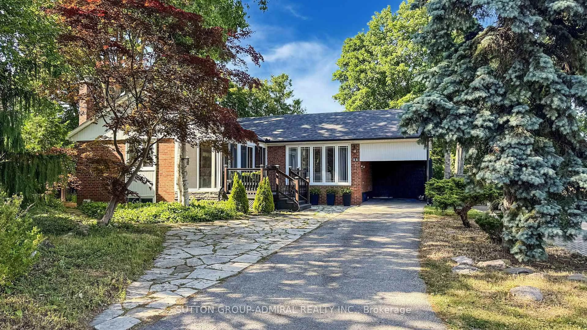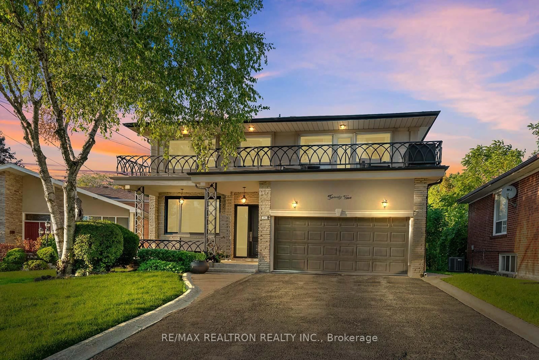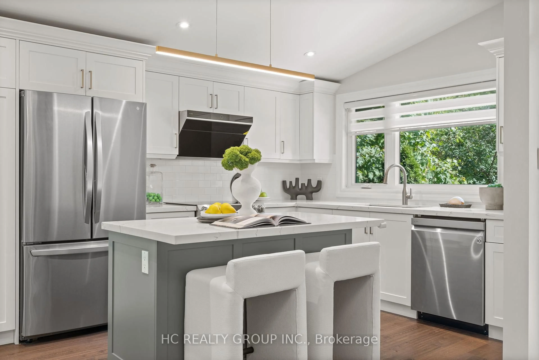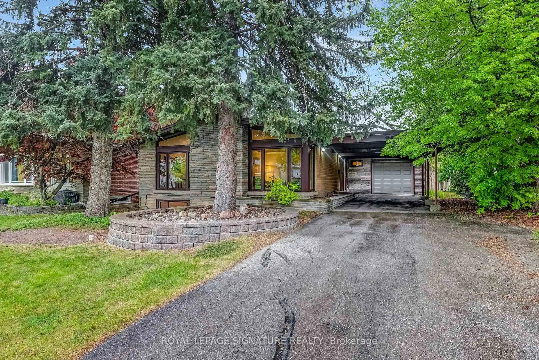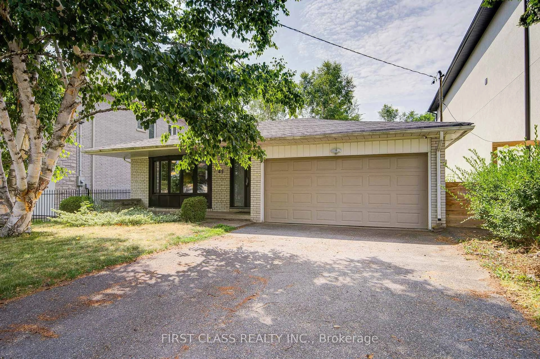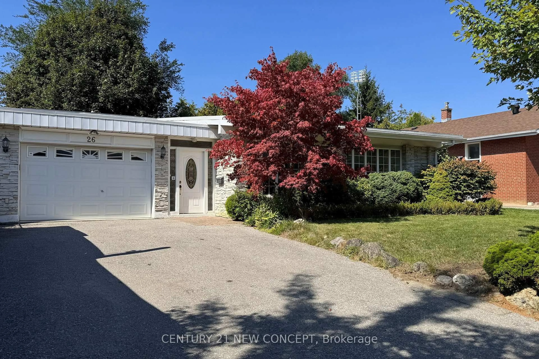4 Model Ave, Toronto, Ontario M3H 1W1
Contact us about this property
Highlights
Estimated valueThis is the price Wahi expects this property to sell for.
The calculation is powered by our Instant Home Value Estimate, which uses current market and property price trends to estimate your home’s value with a 90% accuracy rate.Not available
Price/Sqft$715/sqft
Monthly cost
Open Calculator
Description
Welcome to 4 Model Ave in Clanton Park! Set on an oversized 65 x 170 ft deep lot, this property offers endless potential. The updated 4-bedroom, 3-bathroom home is spacious and beautifully maintained, ready for family living today. Inside, the open-concept living and dining room is filled with natural light and provides an ideal space for entertaining. The updated kitchen features stainless steel appliances and generous counter space. A private main floor office offers the perfect work-from-home setting with large windows and a peaceful view. On the mid-level, a large family or recreation room provides versatile space - perfect for relaxing, studying, or an additional office. Upstairs, you'll find four generously sized bedrooms, including a primary suite with both a walk-in closet and a full wall of built-ins for exceptional storage. The finished basement offers even more living space, with a large rec room, additional bedroom or storage area, and a convenient laundry room. Outside, the extra-wide driveway fits at least four cars plus an attached garage, while the incredible backyard opens endless possibilities - add a pool, sport court, or design your ultimate outdoor retreat. All this in one of Toronto's most desirable neighbourhoods - steps to the subway, great schools, parks, shopping, and everything you need in the heart of the city. 4 Model Ave - space, potential, and location all in one perfect package.
Property Details
Interior
Features
In Betwn Floor
Family
6.07 x 2.79hardwood floor / Large Window
Exterior
Features
Parking
Garage spaces 1
Garage type Attached
Other parking spaces 4
Total parking spaces 5
Property History
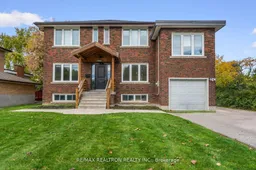 35
35