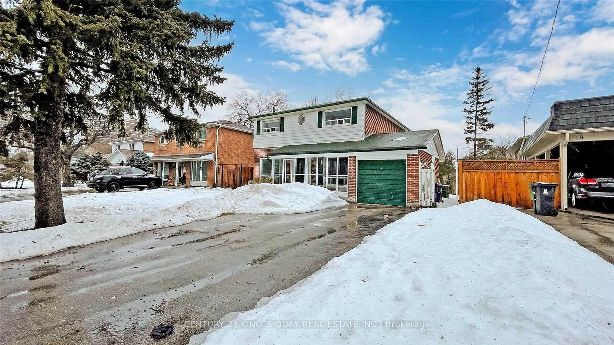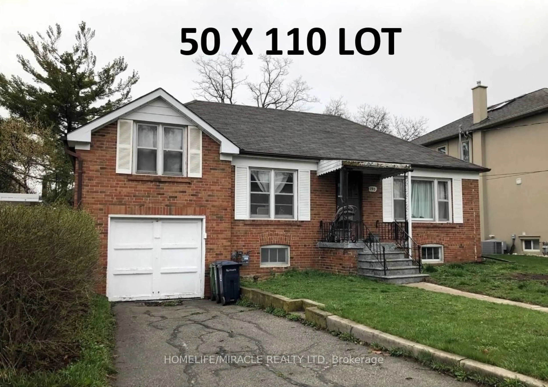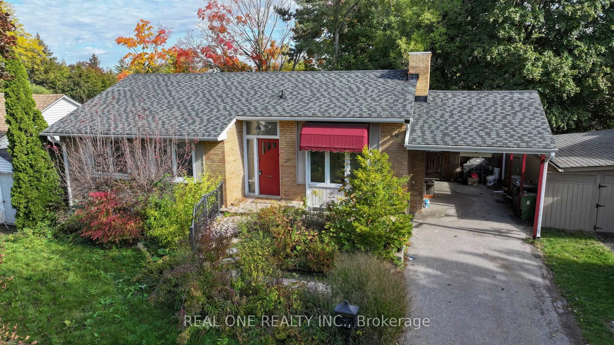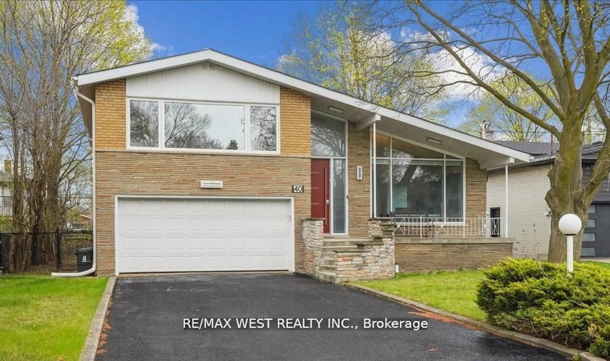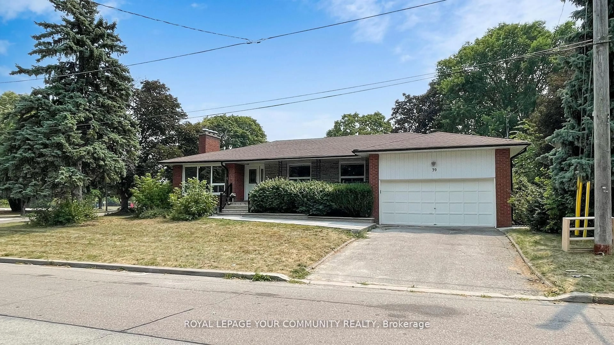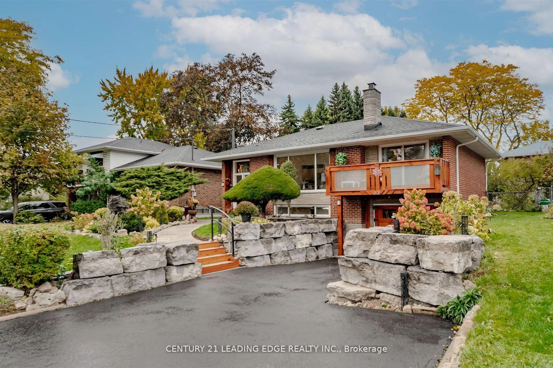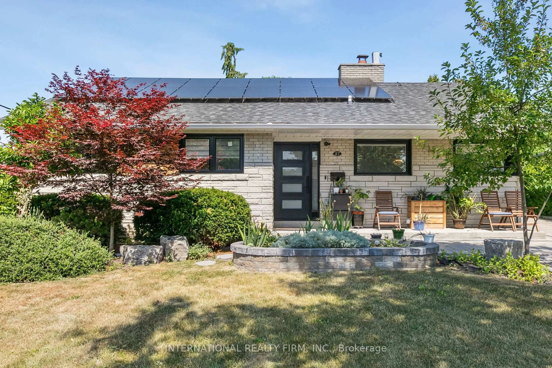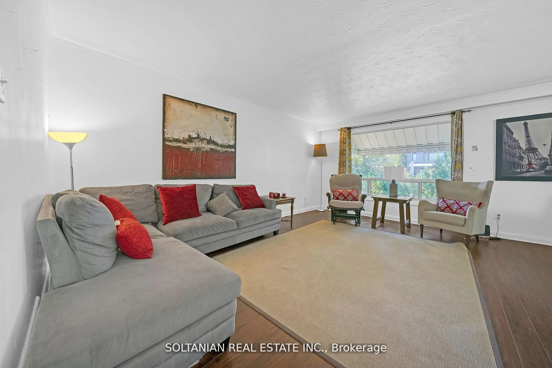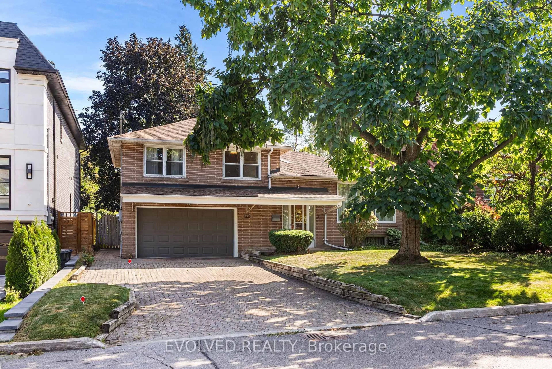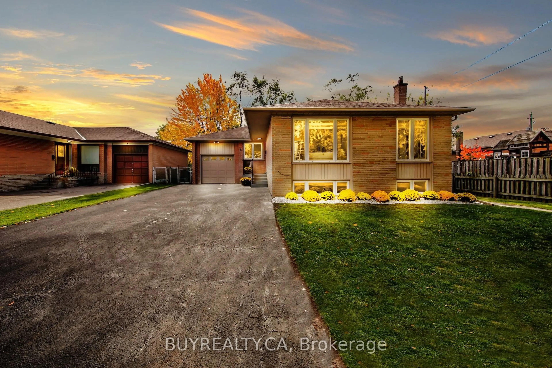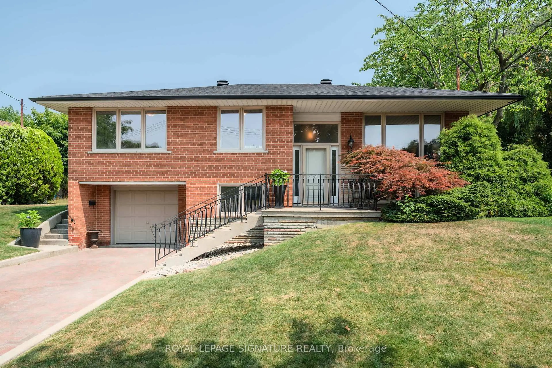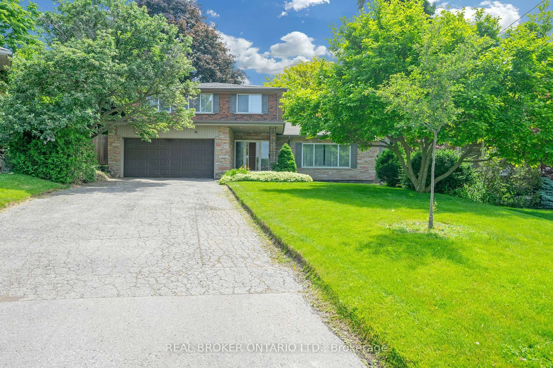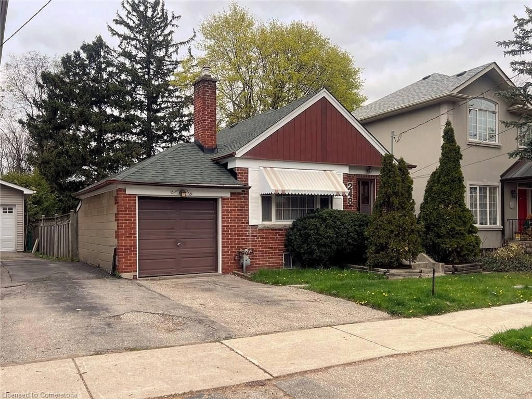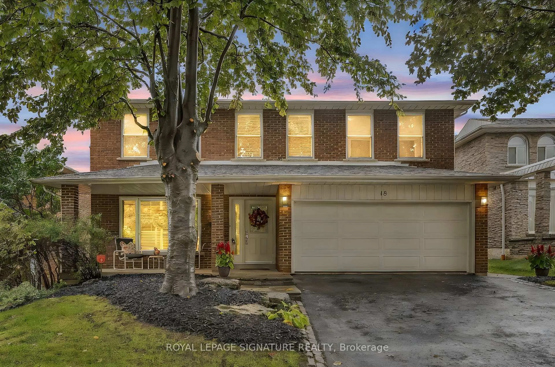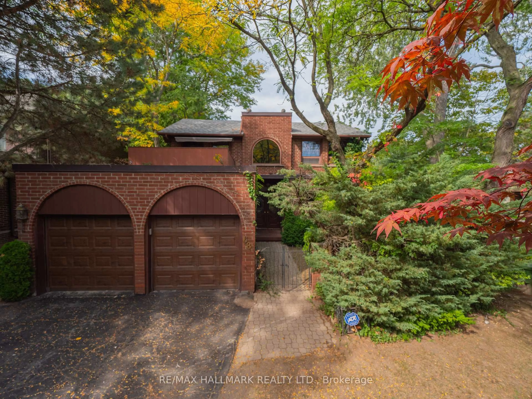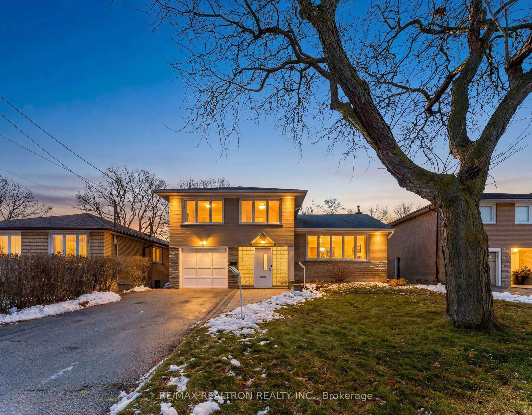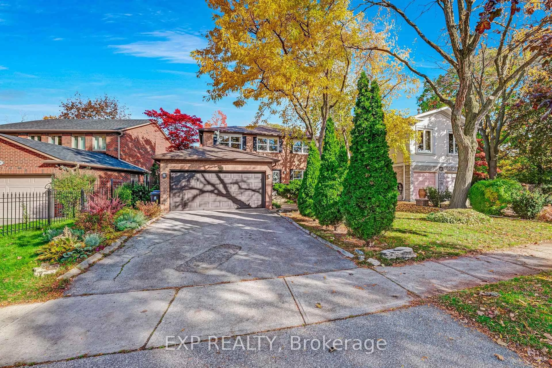A rare offering in Victoria Village. These ravine properties are as good and as quiet, as Toronto real estate gets. Enjoy this executive ranch bungalow with 3 bedrooms, a walk-out basement, & spacious double garage. The huge south-east facing windows along the living & dining rooms overlook the tranquility and nature that is your backyard. There is a door from the dining room that walks out to a huge balcony along the back of the house. The primary bedroom retreat boasts a hardwood floor, a walk-in closet and a convenient 2-piece ensuite. It too has a wonderful view of the ravine from the larger window. The lower level truly is amazing. A walk-out to this yard & ravine is simply wonderful. Another 3-piece bathroom and storage galore, all of which are still above grade. The highlight to the lower level may be the large, above ground family room with gas fireplace and a walk-out to the yard. The neighbourhood is very popular for its multitude of amenities including TTC service at your doorstep, a 20 min walk to the Sloane station of the future Eglinton Cross-town LRT, Toronto Public library, Victoria Village PS, daycare and many walking trails. A really wonderful place to call home!
Inclusions: SS kitchen appliances as-is: Fridge, B/I oven, cook top. dishwasher. Washer & dryer (as-is), Gas fireplace (as-is), b/i cabinets in rec room & work room, piano in rec room, all elfs & ceiling fans, gas furnace, central air condtioner, shed
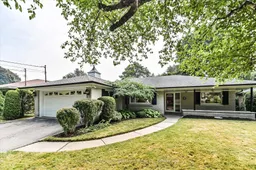 38
38

