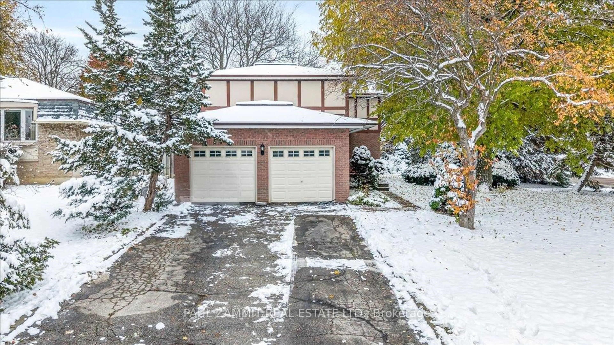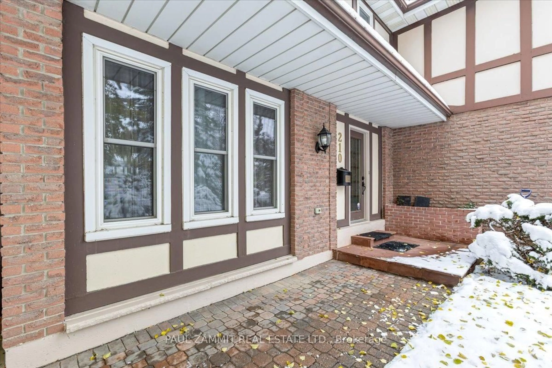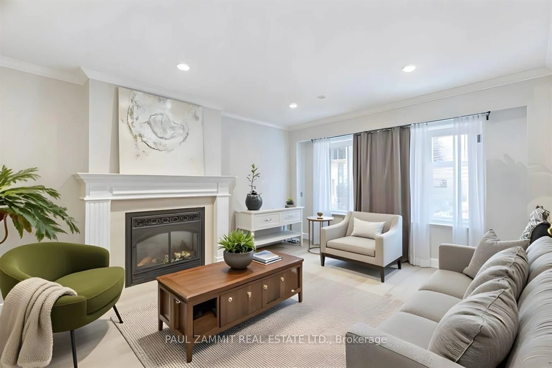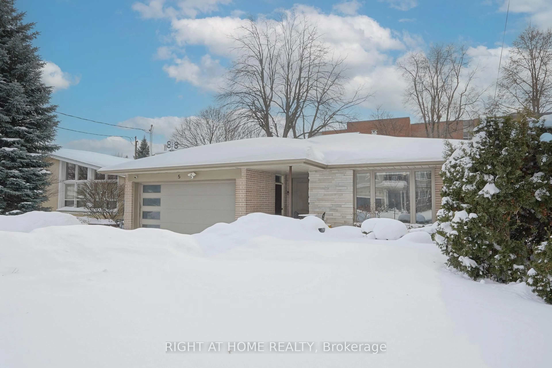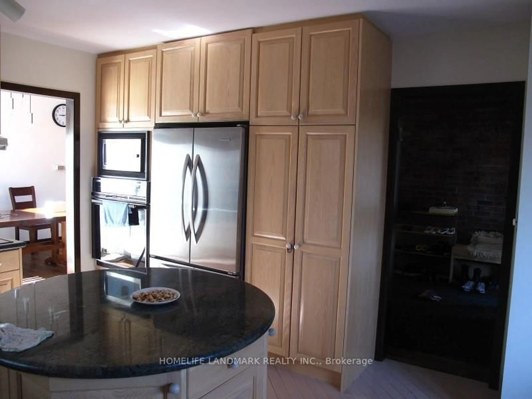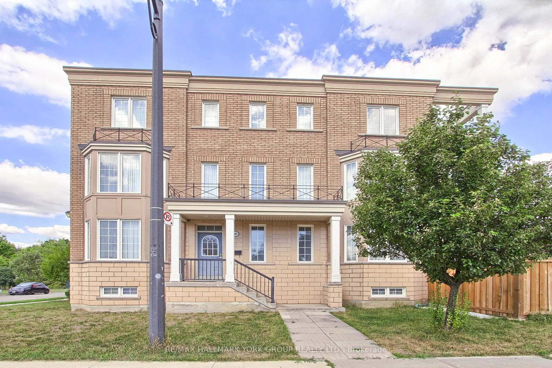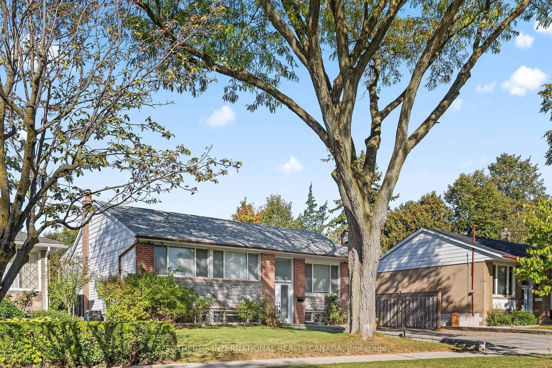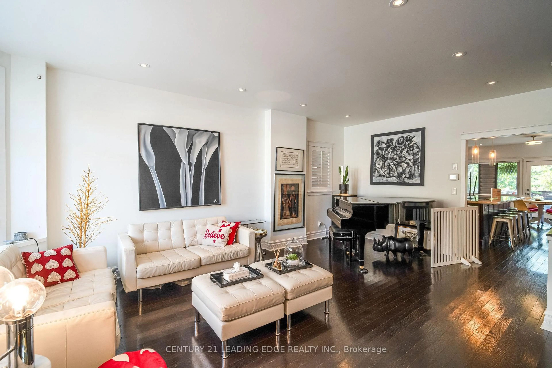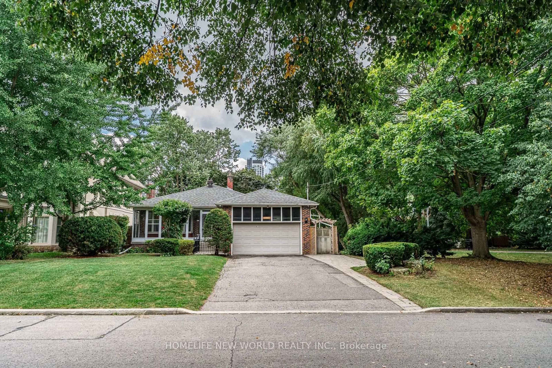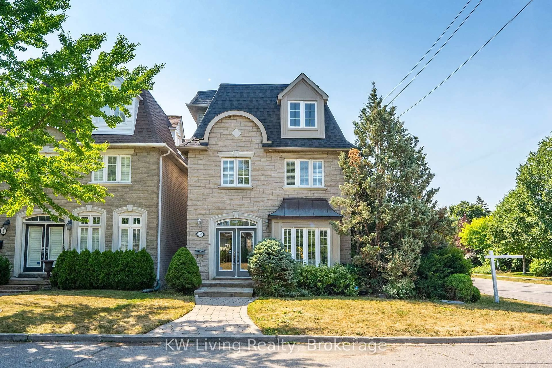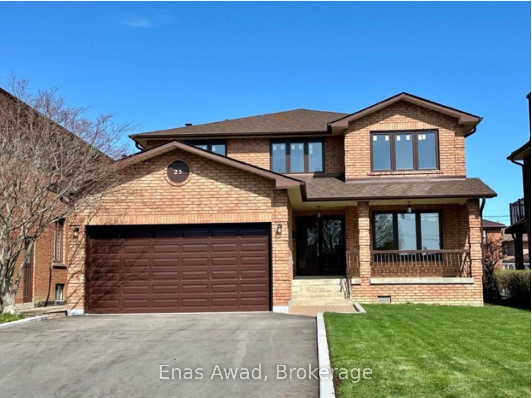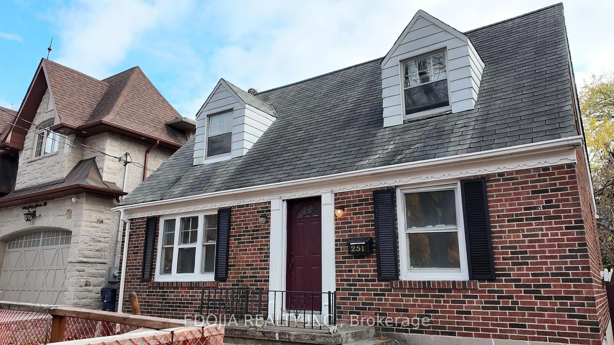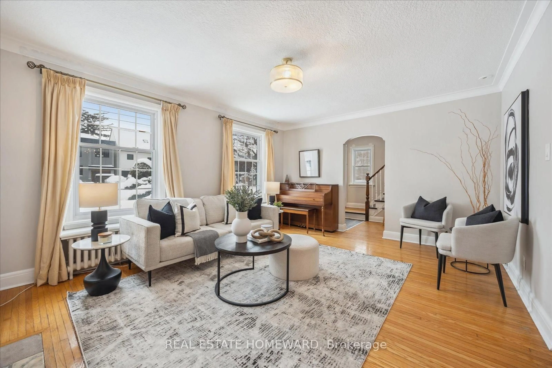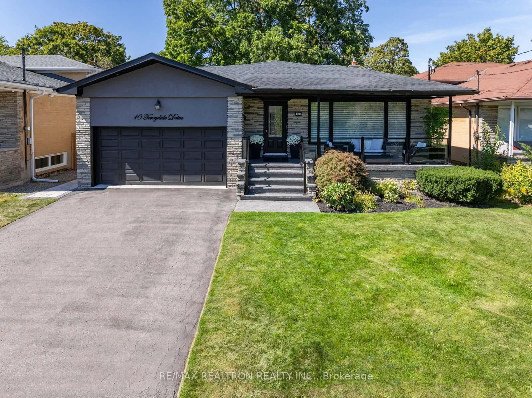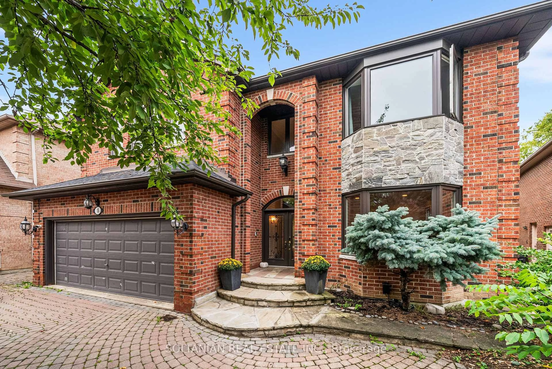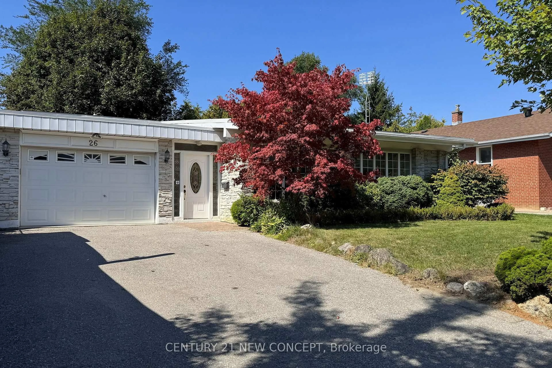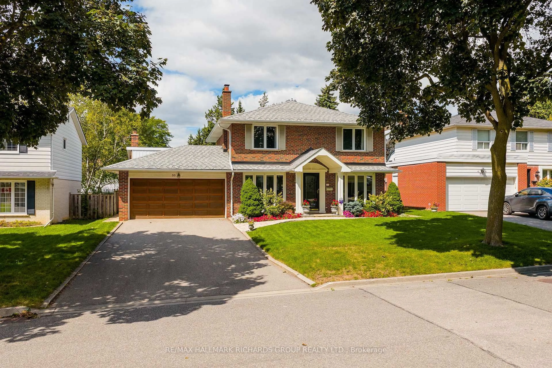210 Bayview Fairways Dr, Markham, Ontario L3T 2Z3
Contact us about this property
Highlights
Estimated valueThis is the price Wahi expects this property to sell for.
The calculation is powered by our Instant Home Value Estimate, which uses current market and property price trends to estimate your home’s value with a 90% accuracy rate.Not available
Price/Sqft$764/sqft
Monthly cost
Open Calculator
Description
Welcome to this beautifully updated 4-bedroom, 4-bath gem offering 3,099 sqft of elegant living space including a fully finished basement. This home boasts a stylishly updated kitchen with quartz countertops, modern cabinetry, and quality finishes-perfect for both everyday living and entertaining. The gorgeous main bathroom is your private retreat, featuring a luxurious soaker tub and separate glass-enclosed shower. Enjoy the warmth and charm of wood floors throughout, enhanced by sleek pot lights that add a modern touch. Step outside to a nicely landscaped lot, ideal for relaxing or hosting family and friends. Located in a highly sought-after neighbourhood, this home falls within the top-rated Bayview Fairways Public School catchment-perfect for growing families. Don't miss this opportunity to own a move-in ready home that combines comfort, style, and location! *Furnace 2017* *Roof 2024* **Property is Virtually Staged**
Property Details
Interior
Features
Main Floor
Living
5.58 x 3.63Laminate / Gas Fireplace / Pot Lights
Dining
3.64 x 4.56Laminate / Pot Lights / Crown Moulding
Kitchen
4.01 x 3.4Stainless Steel Appl / Centre Island / Quartz Counter
Family
3.3 x 2.72Laminate / Pot Lights / Crown Moulding
Exterior
Features
Parking
Garage spaces 2
Garage type Detached
Other parking spaces 4
Total parking spaces 6
Property History
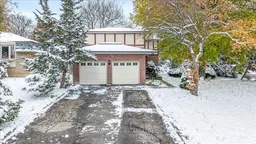 30
30
