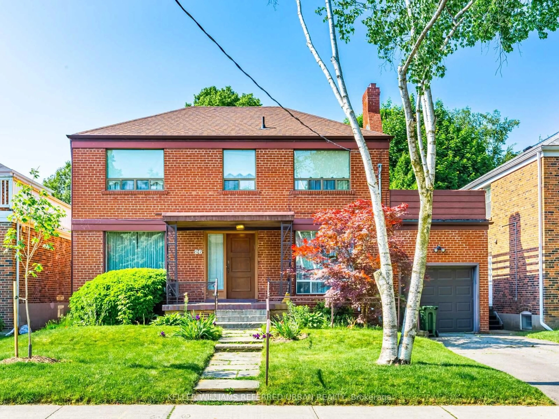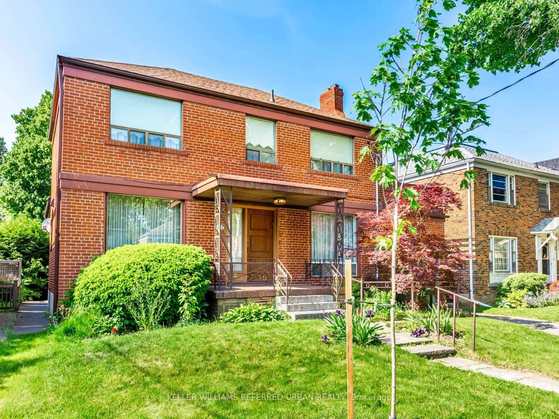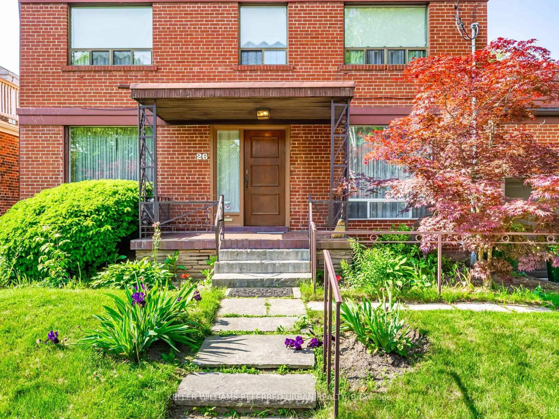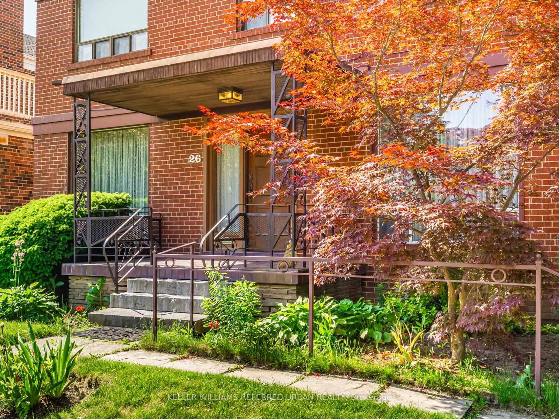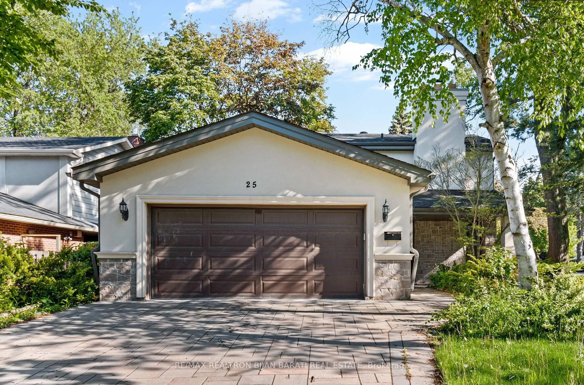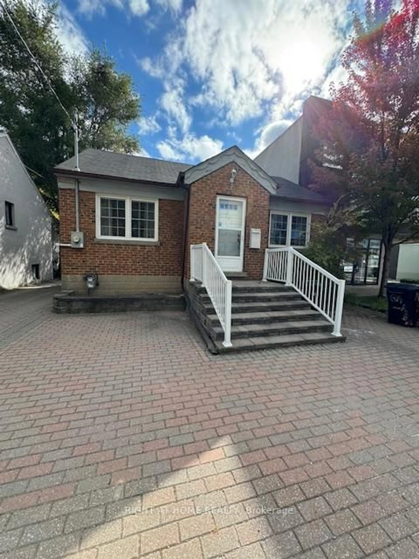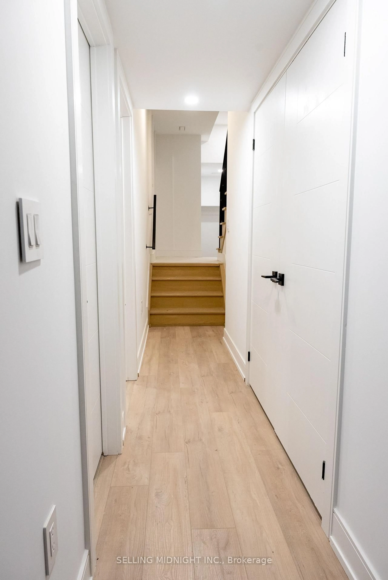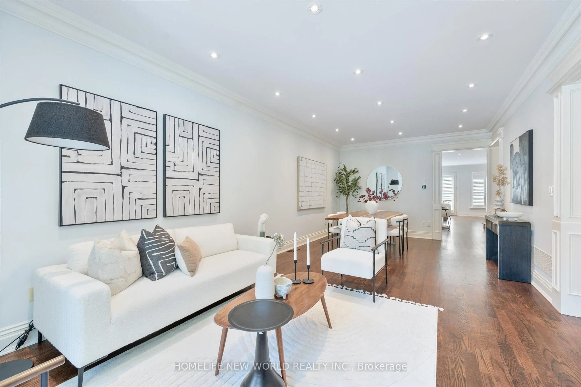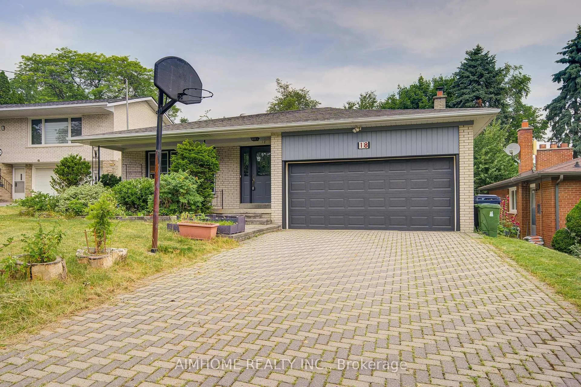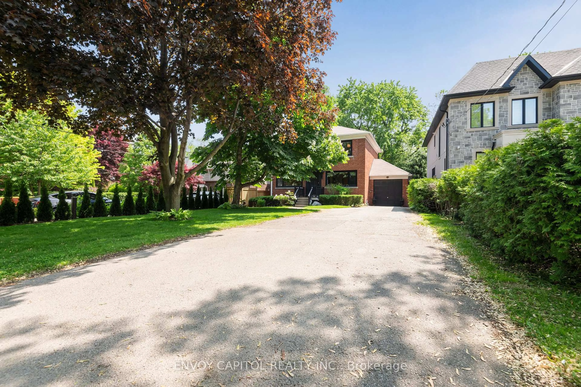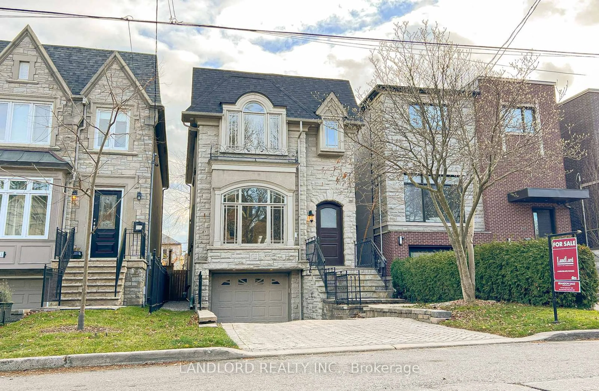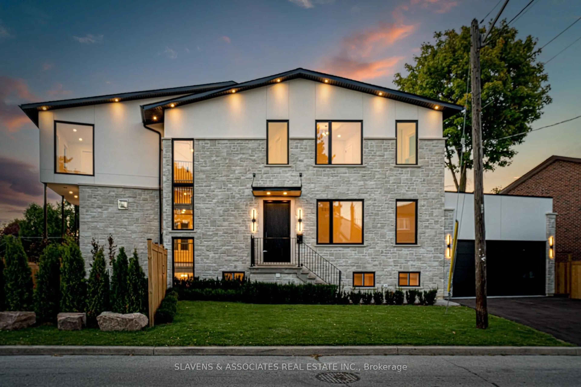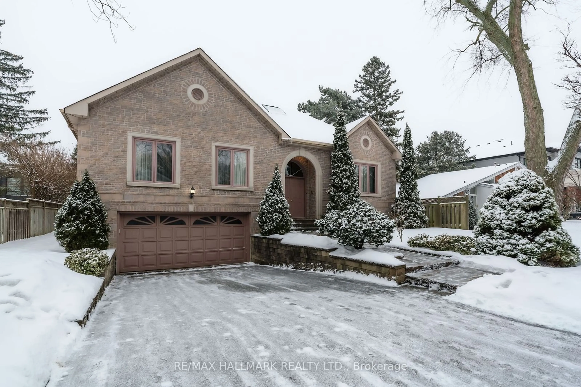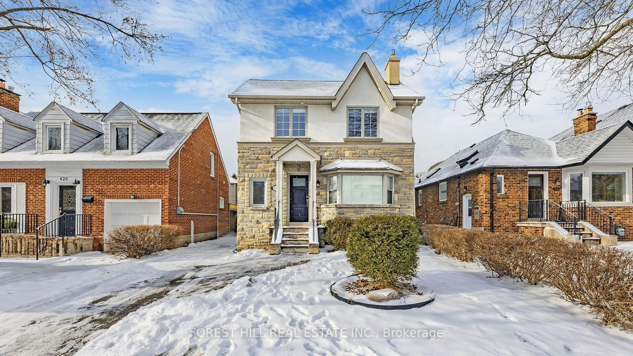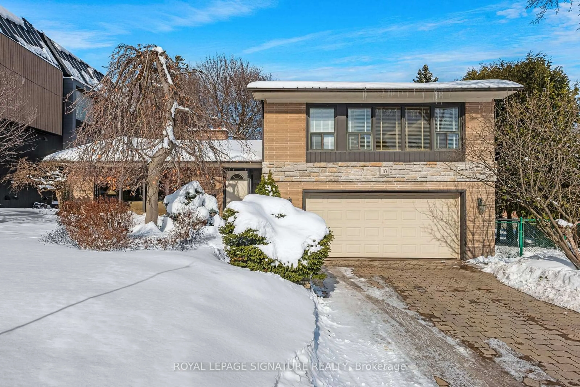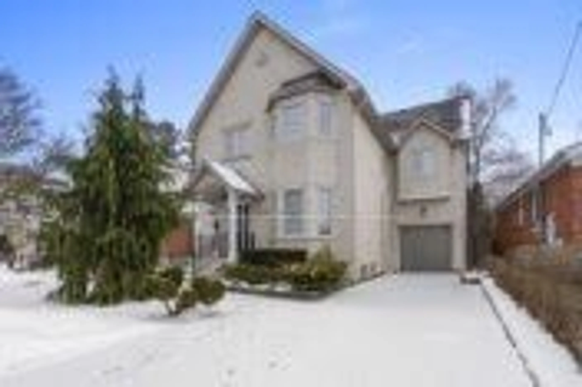26 Shelborne Ave, Toronto, Ontario M5N 1Y7
Contact us about this property
Highlights
Estimated valueThis is the price Wahi expects this property to sell for.
The calculation is powered by our Instant Home Value Estimate, which uses current market and property price trends to estimate your home’s value with a 90% accuracy rate.Not available
Price/Sqft$1,071/sqft
Monthly cost
Open Calculator

Curious about what homes are selling for in this area?
Get a report on comparable homes with helpful insights and trends.
+3
Properties sold*
$3.8M
Median sold price*
*Based on last 30 days
Description
Rarely Available Bright & Spacious Family Home in Prime Bedford Park-Welcome to this meticulously maintained 4-bedroom, 3-bathroom home offering over 3,000 sq ft of total living space, ideally located on the coveted first block of Shelborne Avenuejust east of Bathurst Street. Nestled on a quiet, tree-lined street and surrounded by stunning custom-built homes, this property combines charm, space, and incredible potential.The main floor features a warm and inviting wood-paneled study, a sun-filled solarium, and a convenient powder roomperfect for family living and entertaining. Upstairs, the spacious primary suite includes a walk-in closet and private ensuite bath.Whether youre looking to move right in, renovate, or build your dream home, this rare opportunity sits in one of Torontos most prestigious neighbourhoods. Enjoy the feeling of peaceful, country-style living right in the heart of the city. Just a short walk to Caribou and Ledbury Parks, top-rated schools, shops, dining, and all amenities. A must-see for families and builders alike!
Property Details
Interior
Features
Main Floor
Living
6.47 x 3.6hardwood floor / Combined W/Dining
Dining
4.31 x 3.6hardwood floor / Combined W/Living
Kitchen
6.47 x 4.64Breakfast Area / W/O To Sunroom / Tile Floor
Study
4.05 x 3.05hardwood floor / Panelled / Window
Exterior
Features
Parking
Garage spaces 1
Garage type Attached
Other parking spaces 2
Total parking spaces 3
Property History
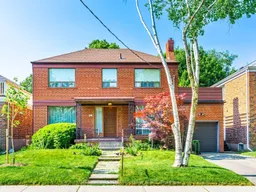 32
32