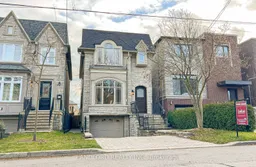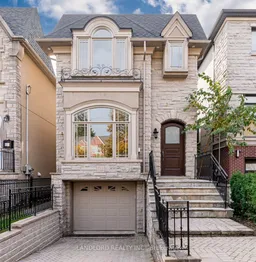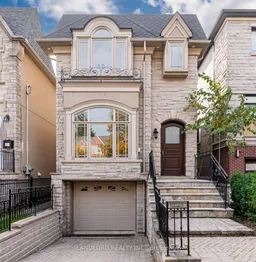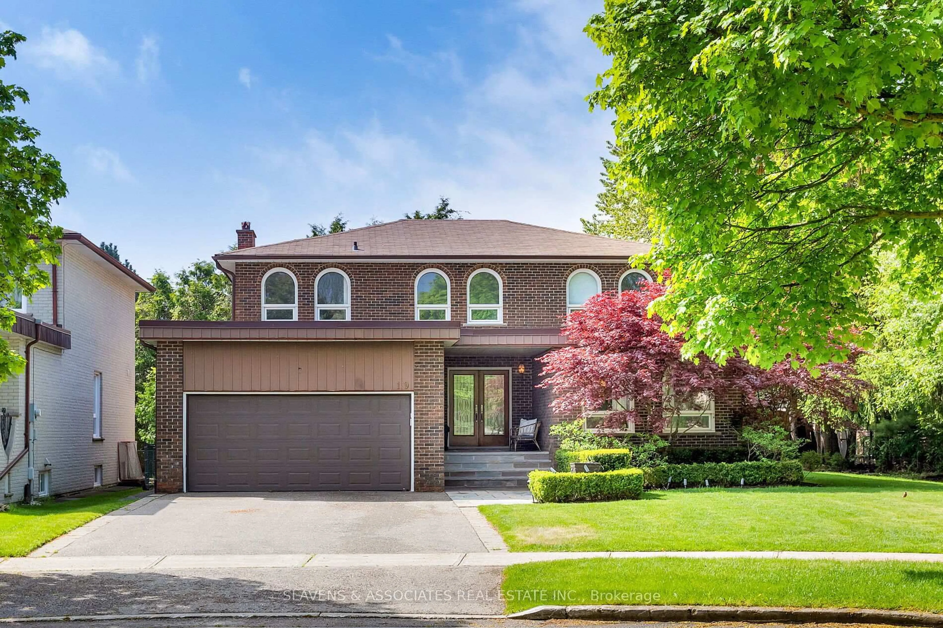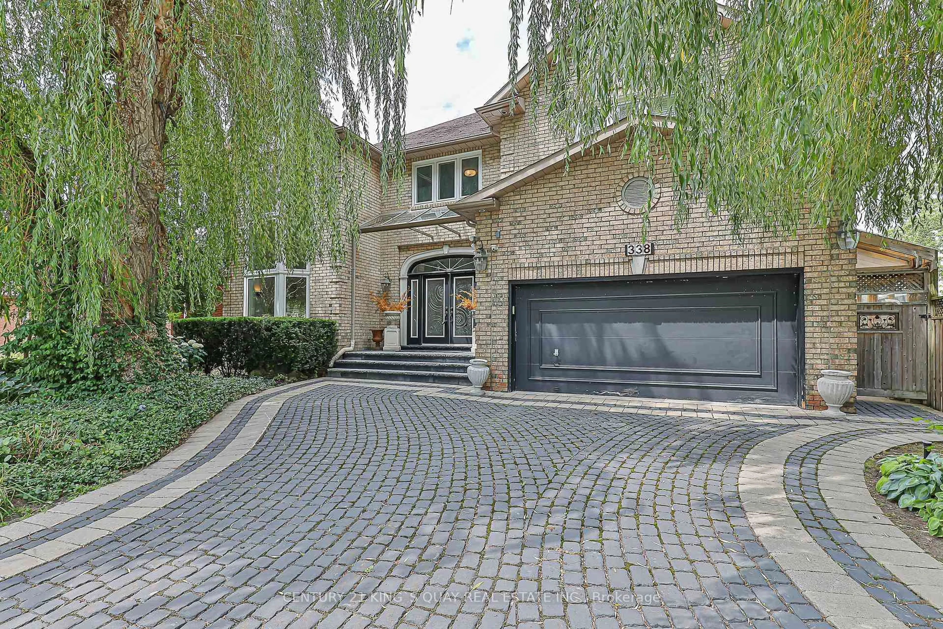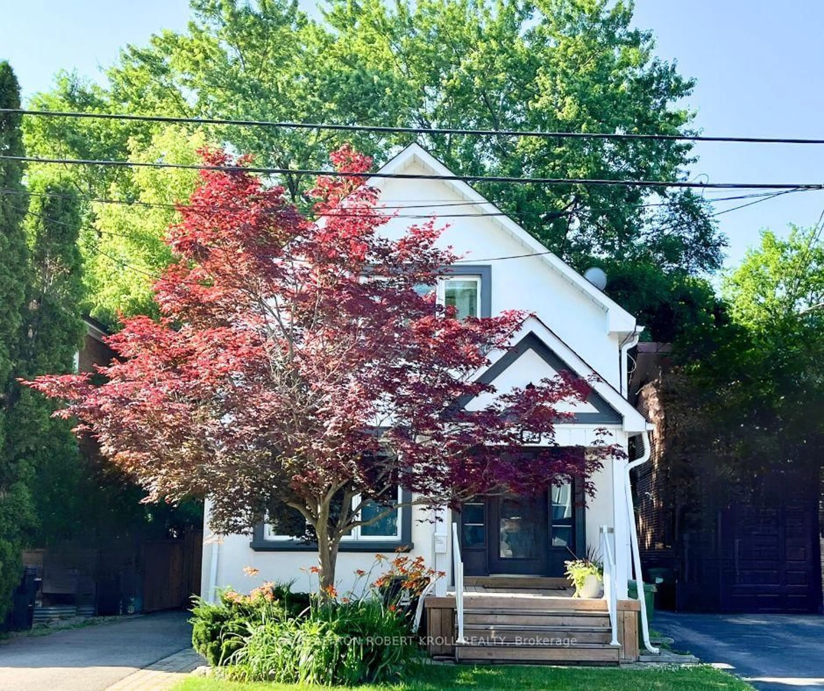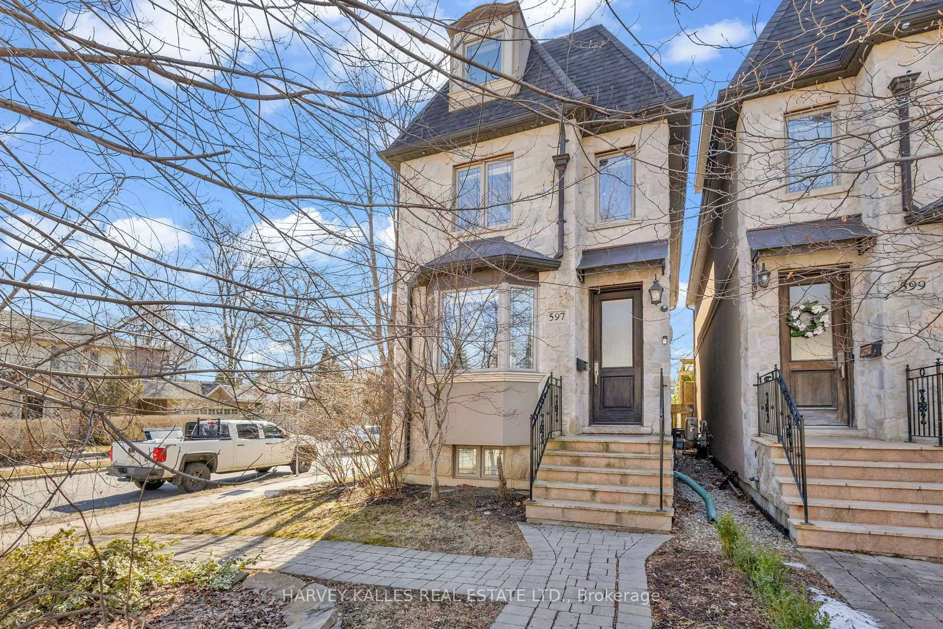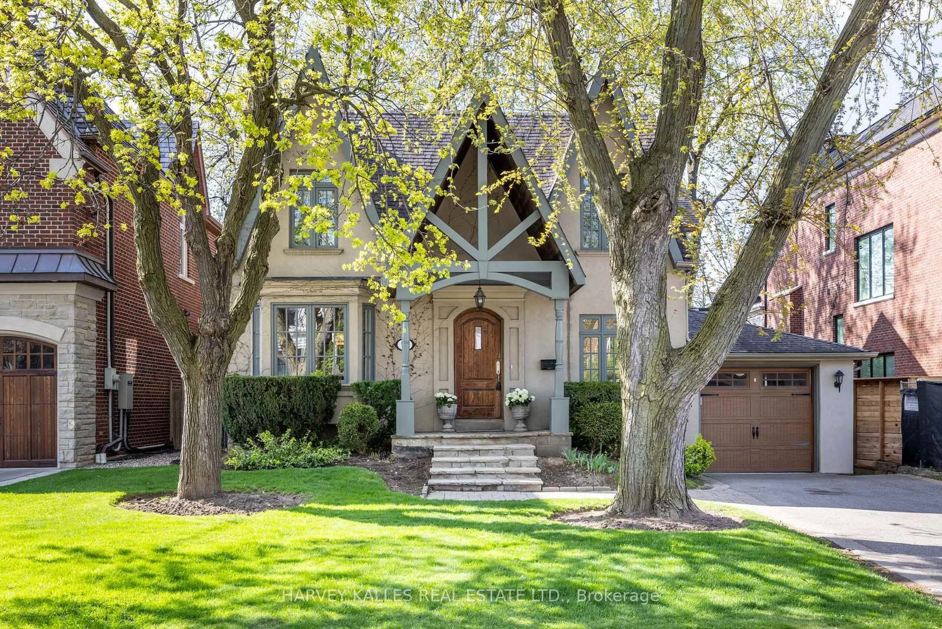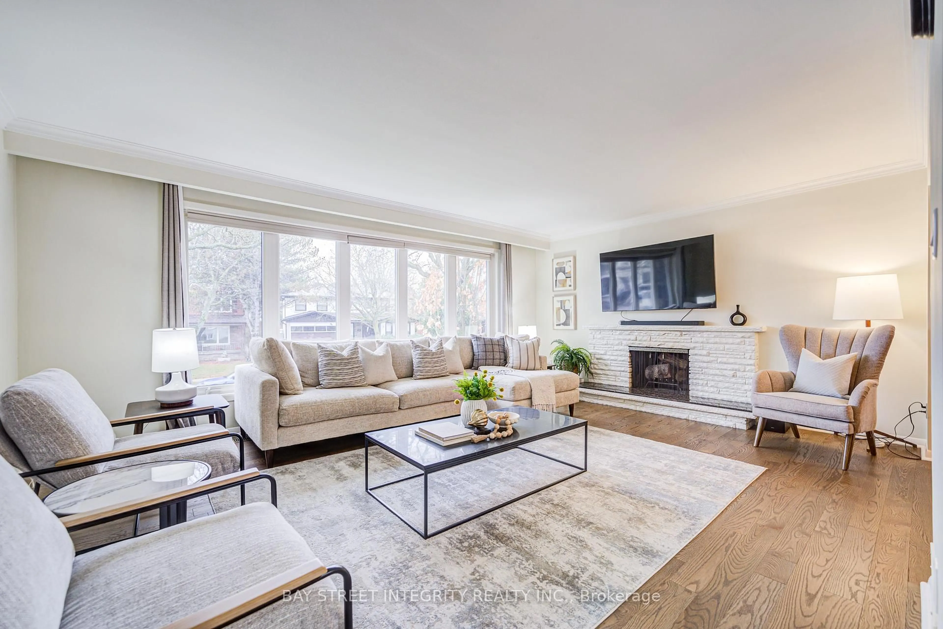Move-in ready custom-built home on a cul-de-sac only two minutes' walk from Avenue Road! Immediately upon entering this home experience the magnificence of 10' ceilings front-to-back on a main floor that smoothly transitions from foyer to family room to dining room past solid oak staircases. Then to the open-concept living room/kitchen area with its double-door walk-out to a two-tier deck overlooking the south-facing fully enclosed ready-to-customize yard blessed by a fully-mature chestnut oak tree growing at the far end of the yard. The second floor enjoys a large primary bedroom with cathedral ceilings, boxed-out south-facing window, walk in closet, and fully-appointed 5pc bathroom with south facing view from the jacuzzi tub. Each of the other two generously-sized bedrooms enjoy their own 4pc bathrooms and built in closets. The basement features a huge rec room with 9' ceilings, 4pc bathroom, garage walk-out, separate laundry room with Whirlpool front-loading washer and dryer, cold cellar, and a double-door walk out to the back yard. Fully and beautifully finished throughout with premium finishes: antique-finish applied molding cabinets with aged bronze hardware, large kitchen island with sink, island with pre-wired small fridge enclosure, oak hardwood flooring, granite countertops, pot lights, wainscoting, crown molding, staircase skylight. Kitchen Appliances: Kitchen Aid commercial-style gas range with pot filler tap, Kitchen Aid double-door fridge, Whirlpool dishwasher, island rough-in for full-sized microwave. Complete roof replacement in Spring 2024! This home's location is by the western edge of Bedford Park where it is entirely surrounded by incredible custom-built homes, and achieves an impressive Walk Score of 79! Only 1.8km to Lawrence subway station!
Inclusions: Forced air gas furnace, central air conditioning, central vac, garage door opener. Carson-Dunlop October 2024 home inspection available uponrequest.
