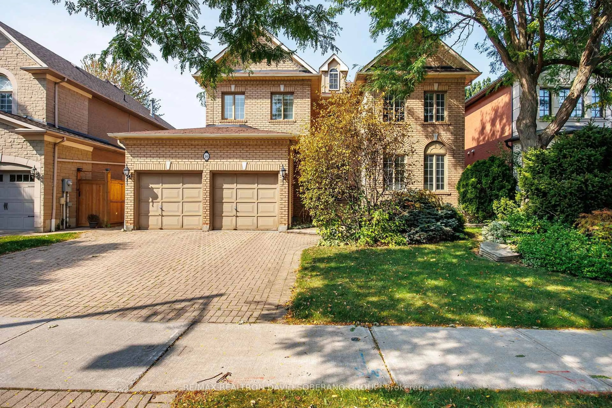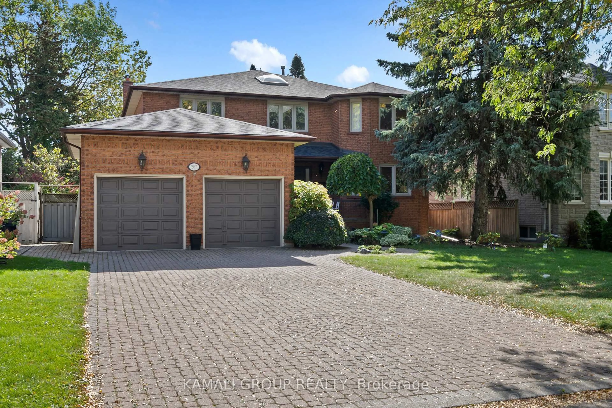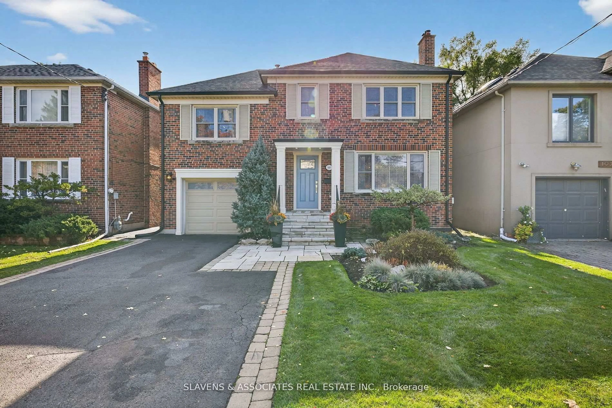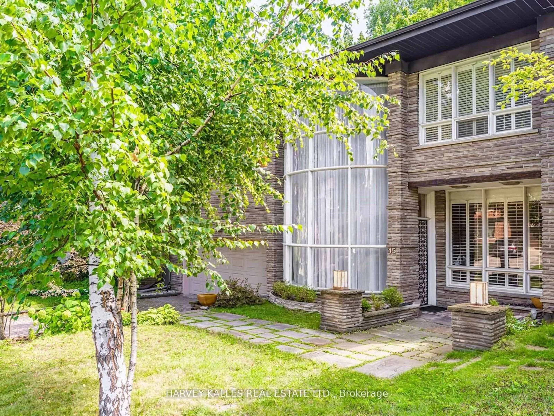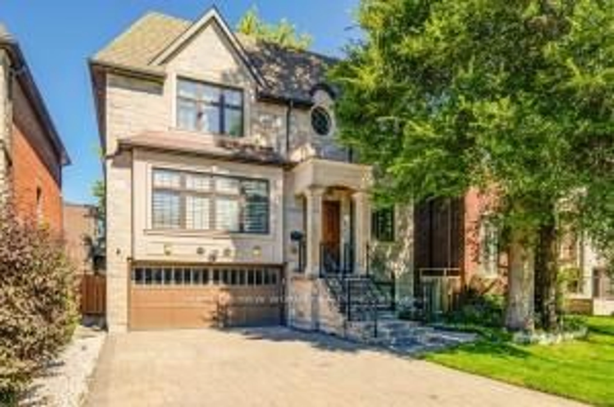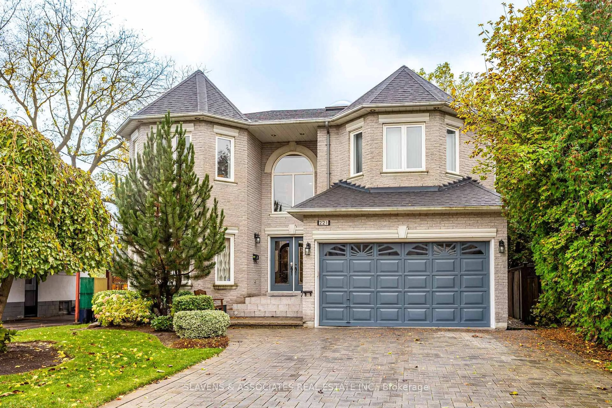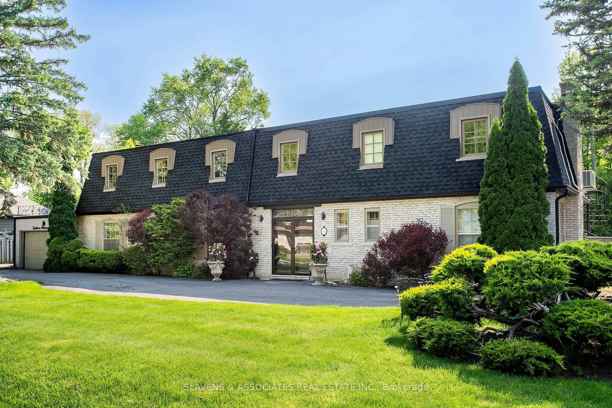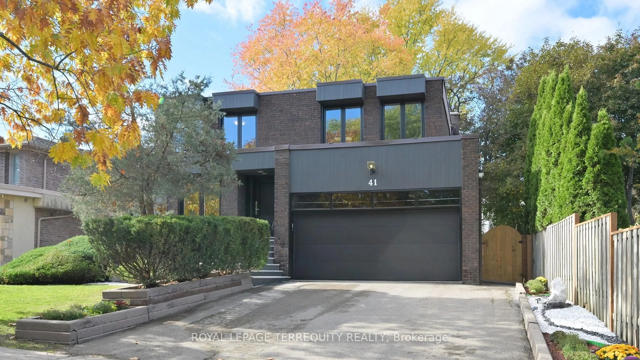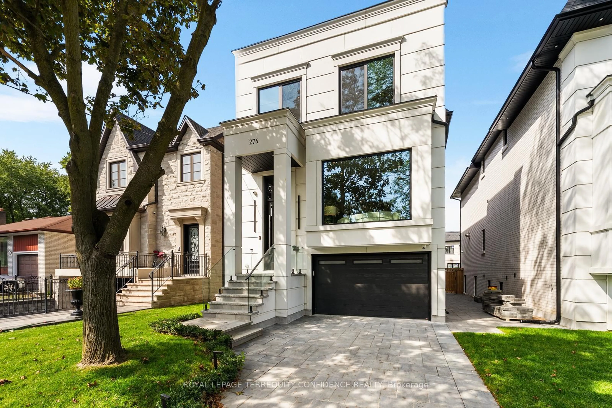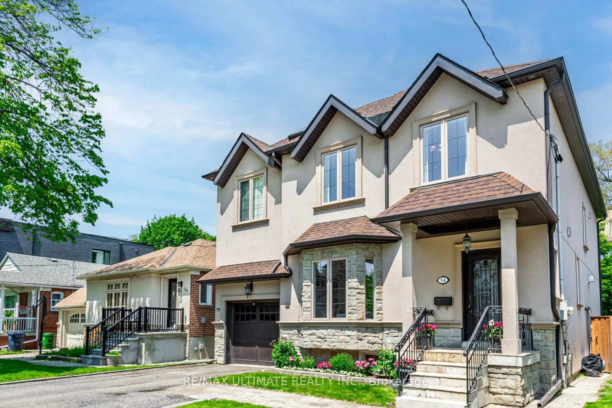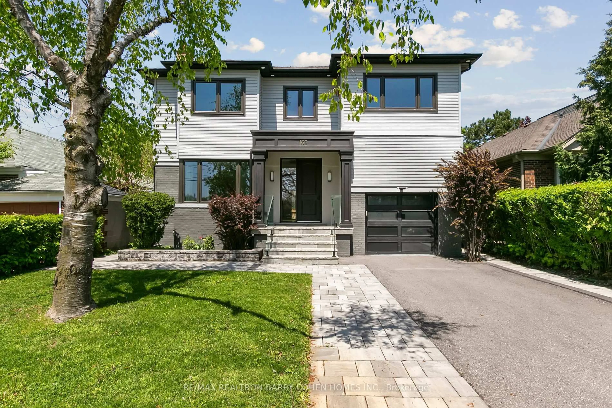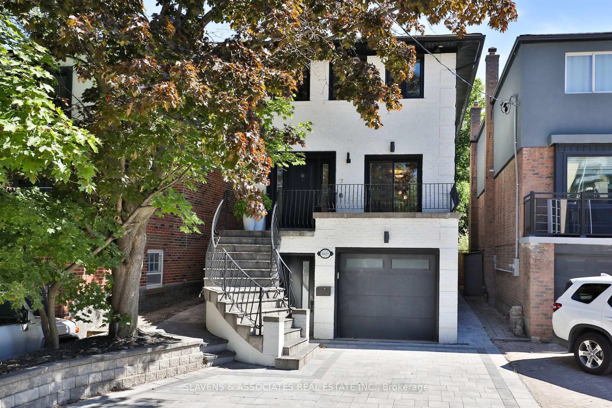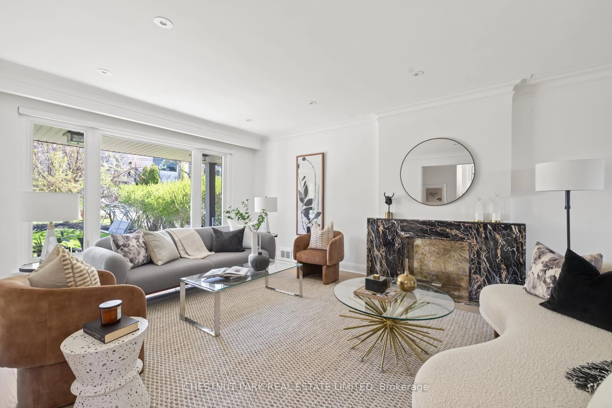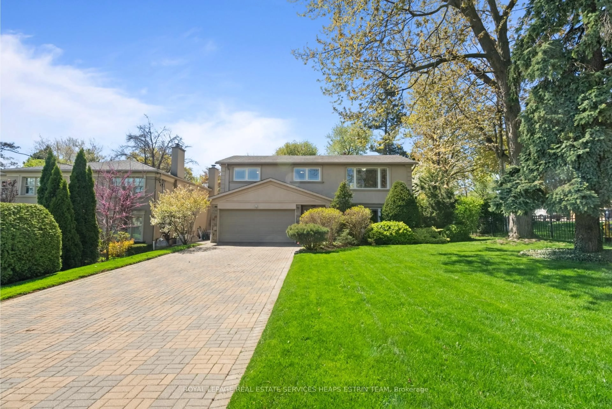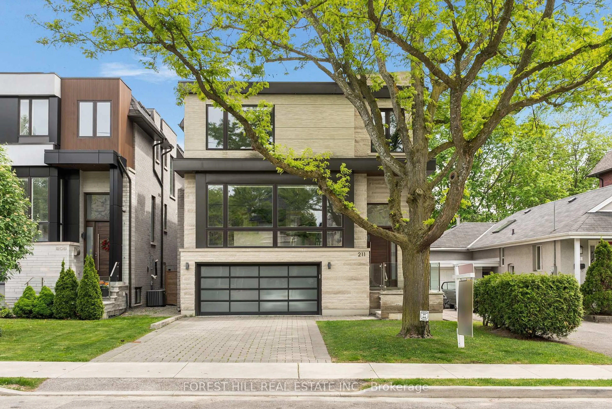Welcome to 537 Deloraine Avenue, a beautifully maintained 4+1-bedroom, 4-bathroom family home on one of the most desirable blocks in Ledbury Park. Set on an impressive 51' wide lot, this residence features a rare 2-storey rear addition completed by esteemed local builder Walden Homes, known for decades of quality craftsmanship in the area. The homes classic stucco façade, with arched window accents and balanced proportions, creates a timeless and welcoming street presence that fits seamlessly into this established neighbourhood. Offering approximately 2,530 Sq. Ft. plus a finished lower level, the home provides exceptional flexibility for those looking to live in, renovate, or build new in a prime location surrounded by some of the largest custom homes in the area. The main level boasts an open concept kitchen and family room ideal for todays modern lifestyle along with generous principal rooms, crown mouldings, hardwood floors, and custom millwork. The sunken family room features a gas fireplace, built-in speakers, and custom built-ins, while the breakfast area walks out to a large deck and private, fenced backyard perfect for entertaining or relaxing outdoors. Upstairs, the primary suite showcases vaulted ceilings, a spacious walk-in closet (16'4" x 6'8"), and a 5-piece ensuite bath with soaker tub and separate shower. Three additional bedrooms offer ample space for children, guests, or a home office. The finished lower level includes a recreation room, fifth bedroom, full bathroom, large laundry room, and abundant storage. Additional highlights include two-zone forced air heating, central air conditioning, electric car charger, and private drive with built-in garage. Walking distance to top-rated schools, Avenue Road shopping, dining, parks, and transit. A rare opportunity in the heart of Ledbury Park.
Inclusions: Fisher & Paykel stainless steel fridge/freezer, GE stainless steel dishwasher, Bosch stainless steel oven, Amana gas cooktop, Samsung stainless steel microwave with built-in exhaust fan, Maytag washer & dryer, Hot Point fridge/freezer in lower level, all electric light fixtures, all window coverings including Hunter Douglas blinds and Roman blinds, central vacuum and related equipment, built-in speakers and surround sound system where applicable, alarm system, family room flat screen TV, electric garage door opener, rough-in for electric car charger, gas line for BBQ, playscape (as is), irrigation system, sump pump, two forced air gas furnaces and two central air conditioners. Hot Water Tank is owned.
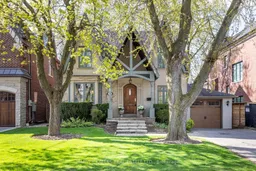 43
43

