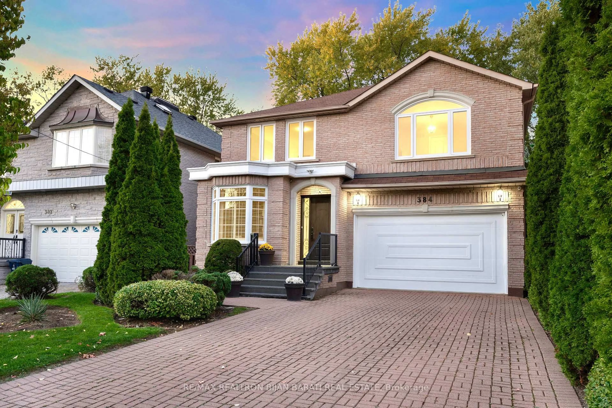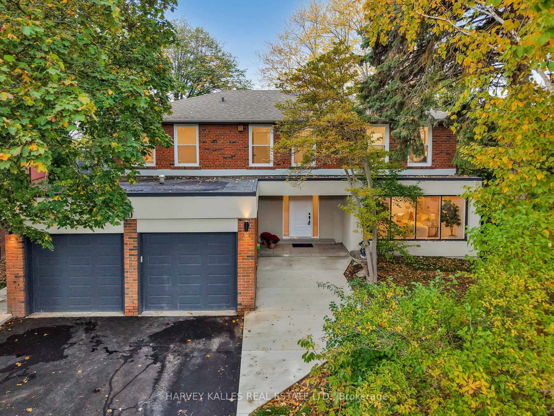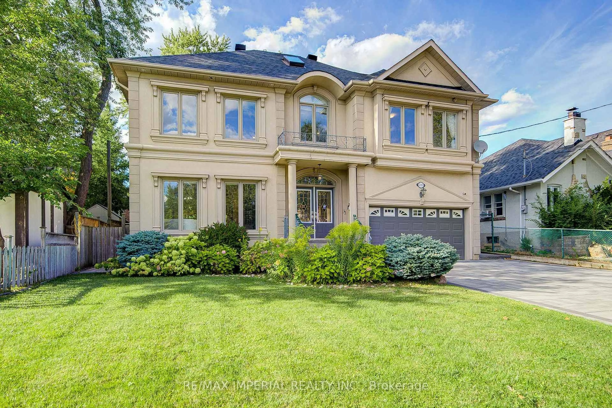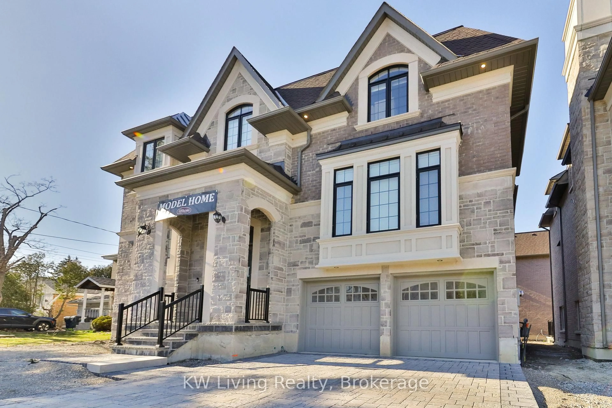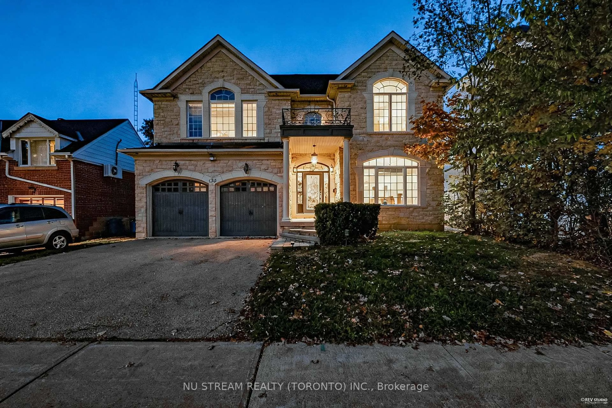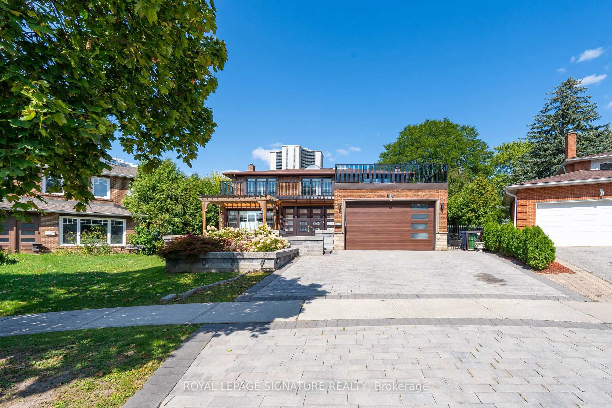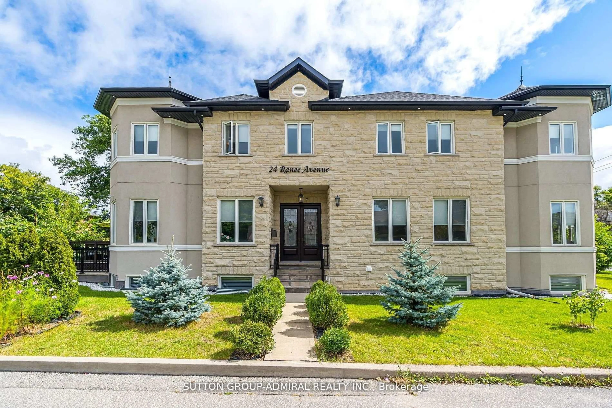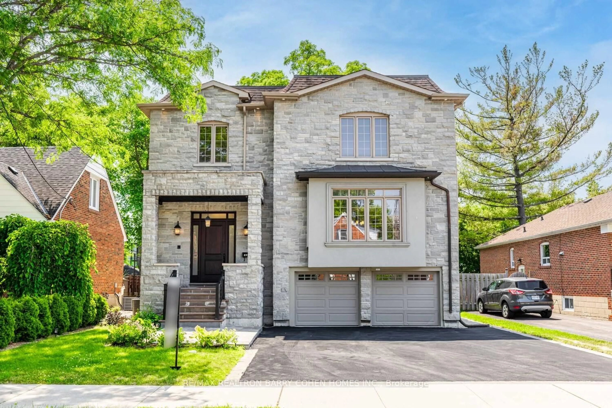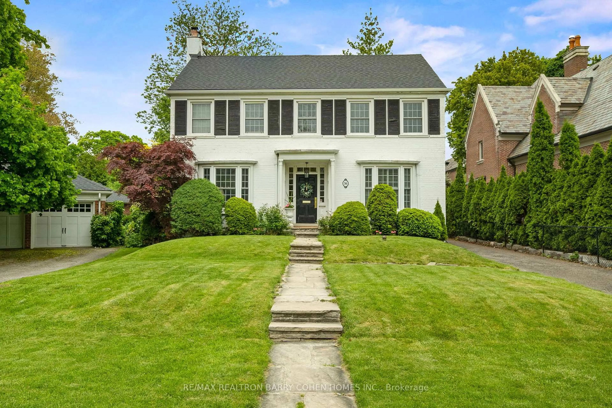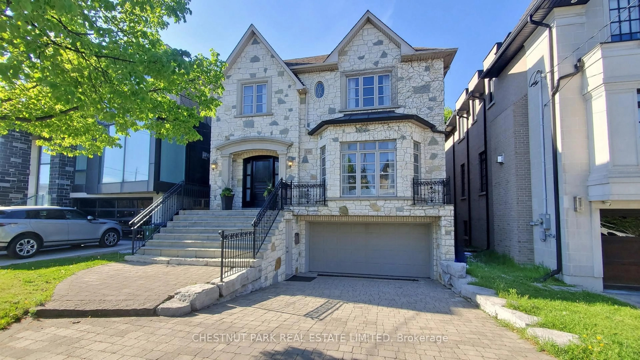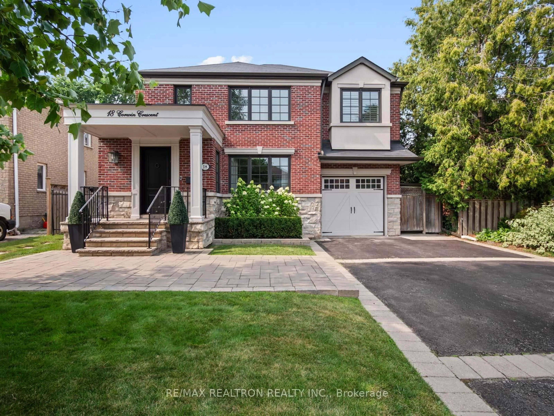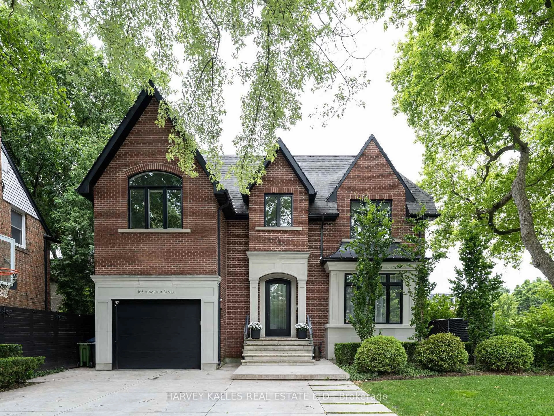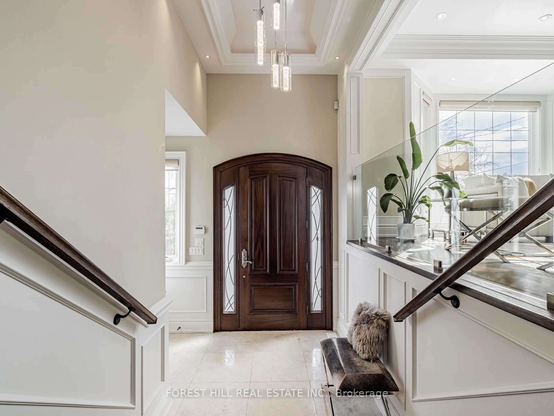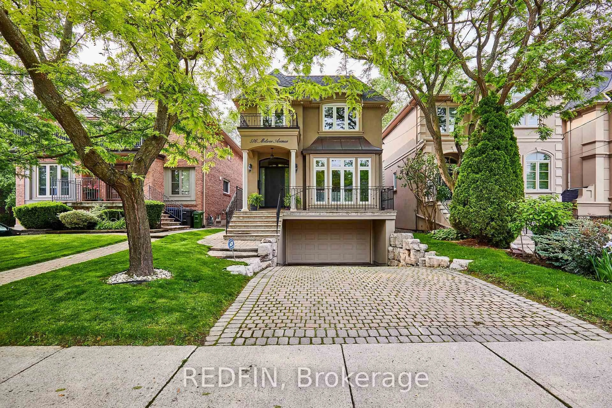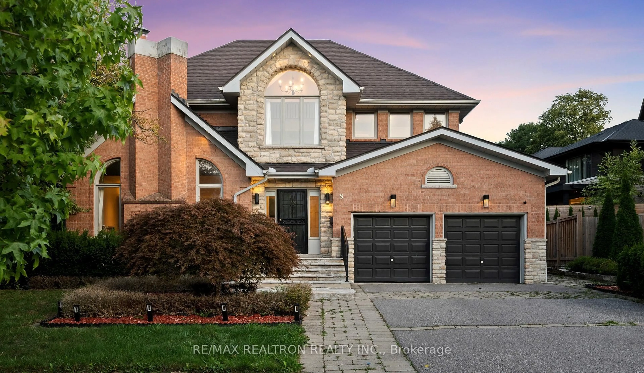A warm and inviting custom built family home in Bedford Park. This home is deceptively larger than it appears. Features of this 4 + 1 bedroom home includes high ceilings on the first & second floors, ample natural light from many windows, stained Oak hardwood flooring, crown mouldings, and a CAMEO Kitchen which is open concept with an eat-in breakfast area & family room with a gas fireplace. The master suite is spacious with vaulted ceiling, a beautiful 7pc marble ensuite bathroom with a Maax jacuzzi soaker tub, a large glass enclosed shower, and a double vanity. There is also a large walk-in closet & another double closet. There are 3 other spacious bedrooms & a walk-in laundry room with stacked washer & dryer plus a laundry tub. The lower level boasts another laundry room with a washer & dryer and laundry tub, a nanny suite with an ensuite bathroom & two other main rooms for whatever purpose your family needs. Currently it is used as an exercise room & large recreation room. There is also another 5pc bathroom. The lower level has also been roughed-in with plumbing & electrical if required. The fully fenced back yard boasts a beautiful large deck which is great for entertaining & has a gas hook-up for a BBQ. The back yard is also a great space for children & pets to play in. This is truly a place to call.HOME! Public Open House Saturday and Sunday, June 14 and June 15, 2 pm - 4 pm.
Inclusions: Stainless Steel: 3 door Frigidaire Fridge/freezer, Kitchenaid gas cooktop & oven, Bosch built-in dishwasher, Kitchenaid built-in microwave/convection oven, All window coverings & blinds. Garage Door Opener with 2 remotes. Stacked Samsung washer & dryer, All ELF's (exclude Dining room & Primary Bedroom) chandeliers, Closet organizers. Speakers in main floor Living & Family Room for sound system. Lower level: Frigidaire SS fridge, Maytag dryer & GE top load washer, Gas BBQ hook-up. Lower level rough in for electrical & plumbing. Lower level Washing Machine is in "as is" condition.
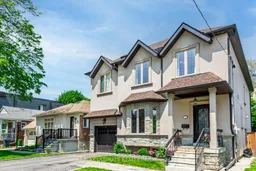 34
34

