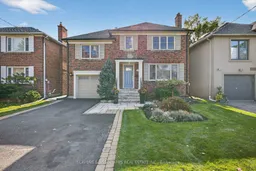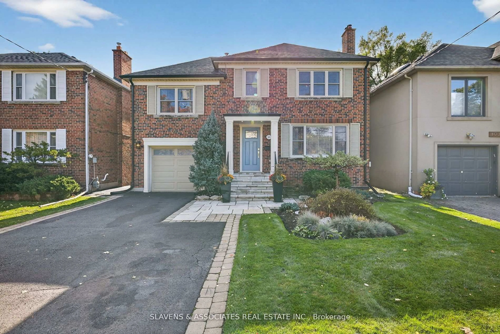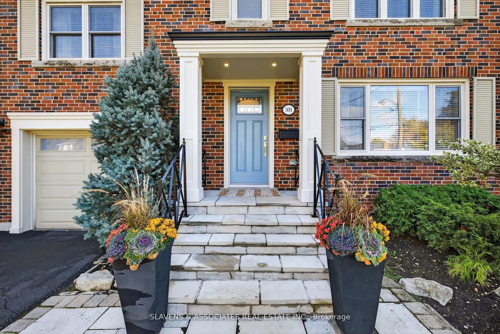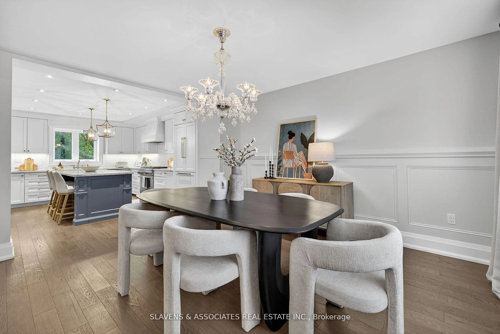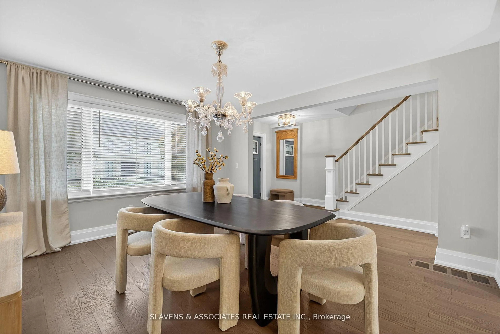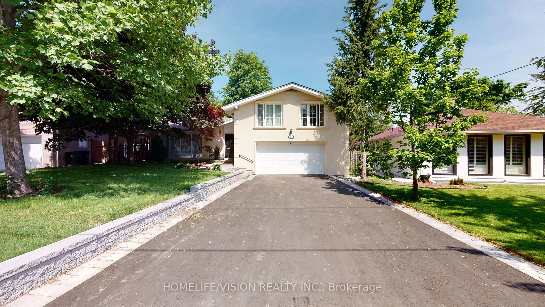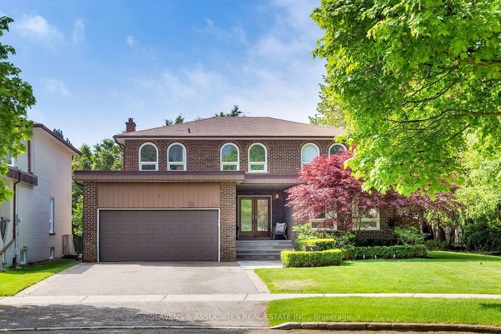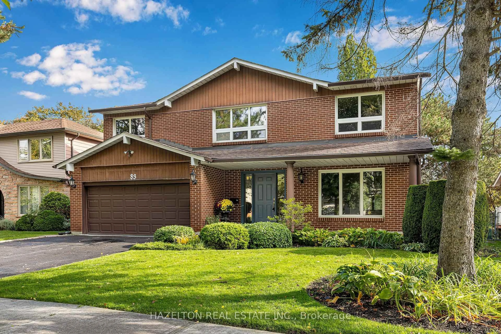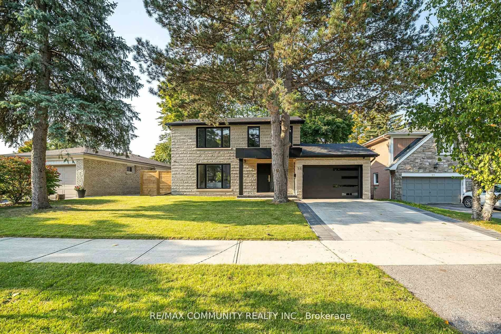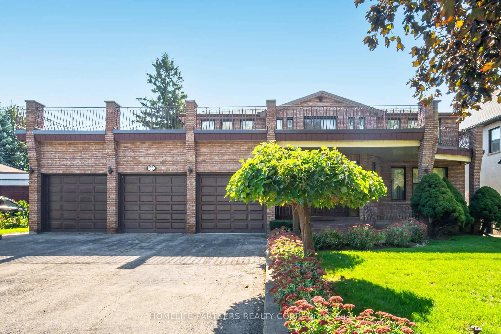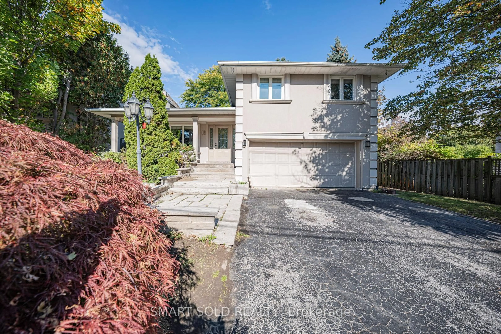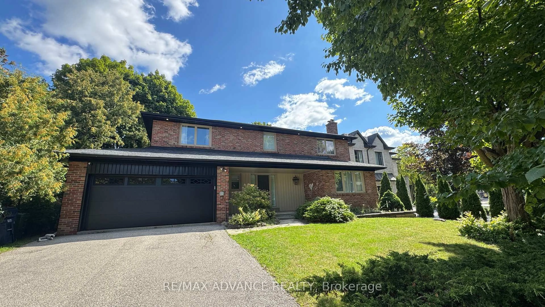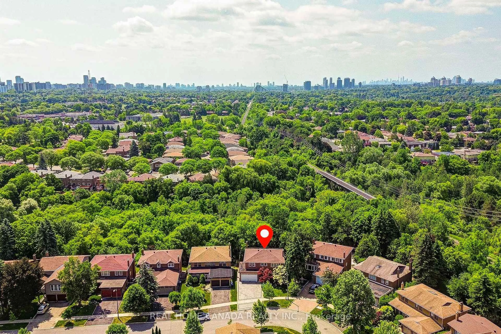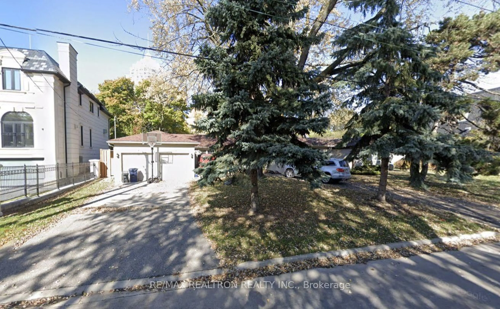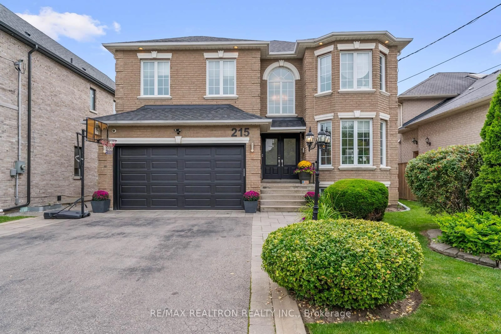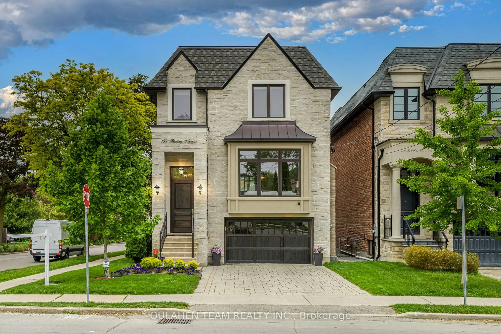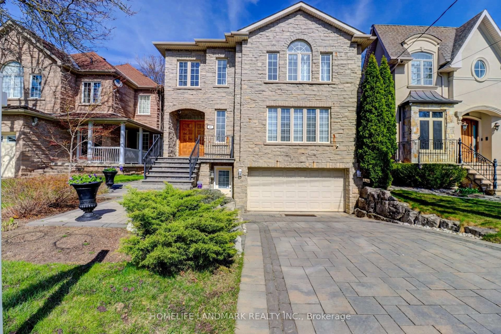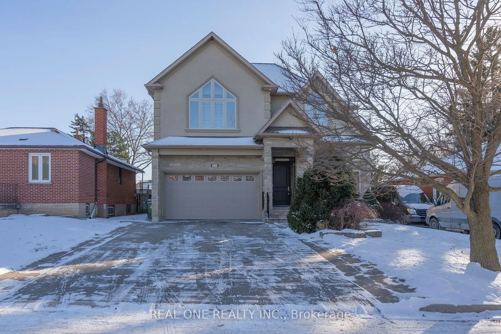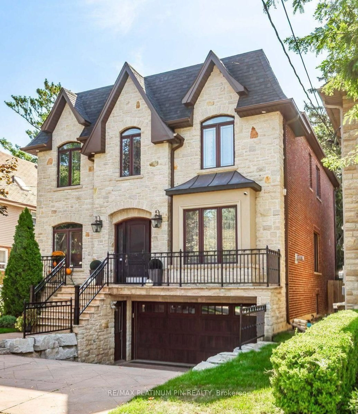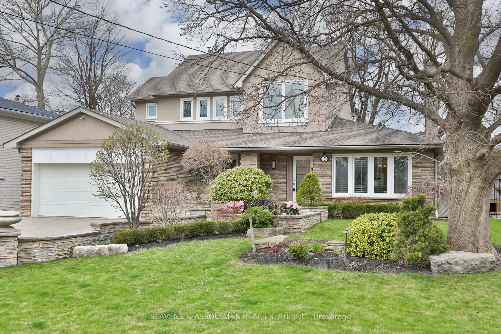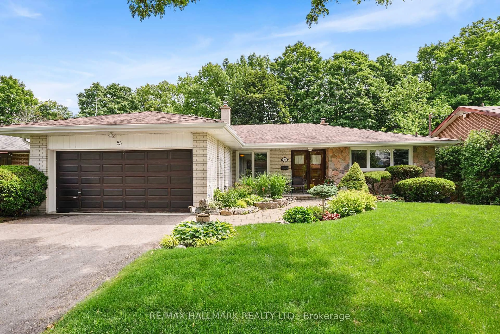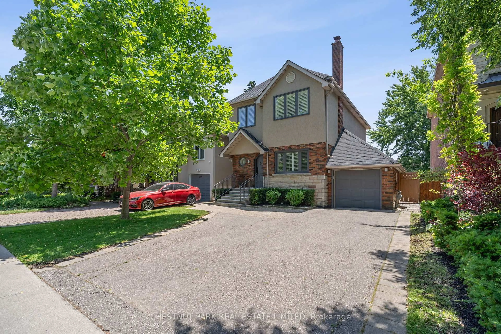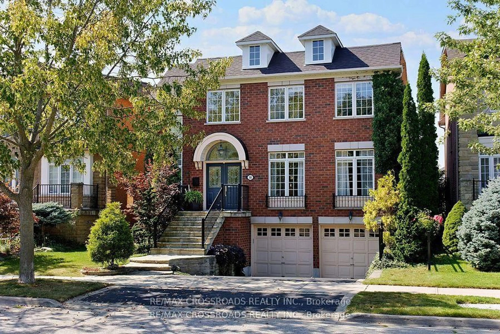101 Bombay Ave, Toronto, Ontario M3H 1C1
Contact us about this property
Highlights
Estimated valueThis is the price Wahi expects this property to sell for.
The calculation is powered by our Instant Home Value Estimate, which uses current market and property price trends to estimate your home’s value with a 90% accuracy rate.Not available
Price/Sqft$1,214/sqft
Monthly cost
Open Calculator

Curious about what homes are selling for in this area?
Get a report on comparable homes with helpful insights and trends.
+10
Properties sold*
$1.8M
Median sold price*
*Based on last 30 days
Description
THERE'S NO MATCH FOR THIS ARMOUR HEIGHTS SHOWSTOPPER! Box tickers, sharpen your pencils - this one's going to wear out the ink. A fully renovated, four-bedroom, three-bathroom stunner sitting pretty on a pool-sized lot in the ever-coveted Armour Heights. Every inch of this home has been thoughtfully reimagined for modern family living, with just the right amount of "wow." The main floor is open, bright, and built for entertaining - a designer kitchen that actually makes you want to cook. Living and dining spaces that flow effortlessly, and finishes that whisper understated luxury. Upstairs, find generous sized bedrooms and spa-worthy baths. Outside? A backyard that begs for a pool, a garden party, or both. There's space for everyone and everything - even the dog's doghouse. Located in one of Toronto's most prestigious family-friendly neighbourhoods, steps to top-rated Summit Heights PS, parks, and transit. This home doesn't just tick boxes - it draws new ones and checks those too. This is Armour Heights living, upgraded. Come see what all the fuss is about.
Upcoming Open House
Property Details
Interior
Features
Main Floor
Kitchen
4.04 x 4.64Renovated / B/I Appliances / Centre Island
Breakfast
2.57 x 4.2Combined W/Kitchen / hardwood floor
Living
3.77 x 6.09B/I Bookcase / Fireplace / B/I Desk
Dining
4.05 x 4.61Wainscoting / Open Concept / Picture Window
Exterior
Features
Parking
Garage spaces 1
Garage type Built-In
Other parking spaces 5
Total parking spaces 6
Property History
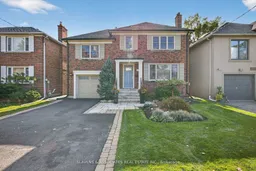 47
47