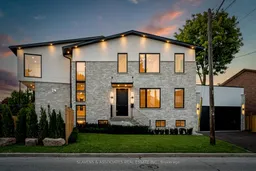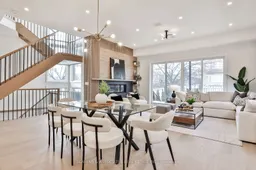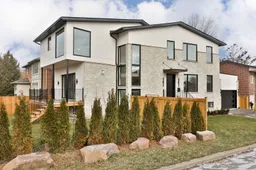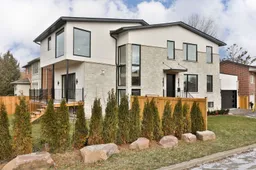Luxurious custom home in a desirable neighbourhood. This stunning custom-built residence offers over 4,500 square feet of luxurious living space, thoughtfully designed and flooded with natural light. A true showpiece of impeccable craftsmanship and timeless style, this home presents an extraordinary opportunity for discerning buyers. Step inside to over 10-foot ceilings and an open-concept layout, perfectly tailored for modern family living. The gourmet chefs kitchen features a large centre island with breakfast bar, quartz countertops and a custom-built wine cabinet accent wall. Flow effortlessly into the spacious dining area, which overlooks the impressive family room. Anchored by a stunning gas fireplace with an elegantly crafted fluted wood surround, this space provides a seamless walk-out to the private terrace and landscaped yard. An oversized main floor office doubles as a formal sitting room, adding versatility to the main level. The second floor offers a serene primary retreat, complete with a spa -inspired ensuite and a generous walk-in closet plus three additional well-appointed bedrooms, 2 beautiful bathrooms and the convenience of an upper-level laundry. The lower level is designed to impress with exceptional ceiling heights, a full second kitchen, and a sprawling space ready for endless possibilities - perfect for a home theatre, gym, or multi-generational living. Thoughtfully designed with a side entrance, rough-in for an additional laundry, and direct access to the three-car garage (including double-height ceilings for a car lift), this level adds unparalleled functionality and luxury. Nestled in a highly sought-after location, this home offers unmatched convenience near schools, major highways, public transit, and serene parks. A true designer masterpiece, this residence effortlessly combines elegance, comfort, and practicality - perfect for today's modern lifestyle. Seller can add privacy fence and/or create lower level bedroom if desired by Buyer.
Inclusions: Refrigerator, Gas Stovetop, Oven, Speed Oven, Oven/Stove, 2 Microwaves, 2 Dishwashers, 2 Wine Fridges, Washer, Dryer, All Electric Light Fixtures, Built-in Speakers, All Bathroom Mirrors, All Built-in Shelving, Furnace, Central Vacuum Rough-in, Tankless Hot Water Heater, Humidifier, Wiring for Security System, Nest Thermostat, Electric Garage Door Opener, Sump Pump and Central Air Conditioning







