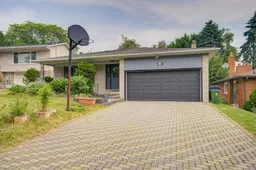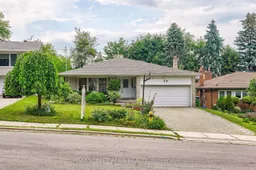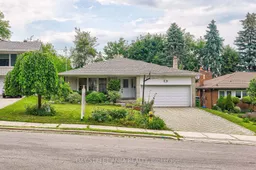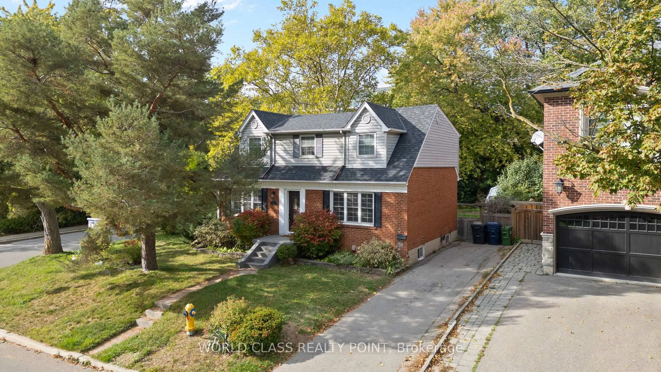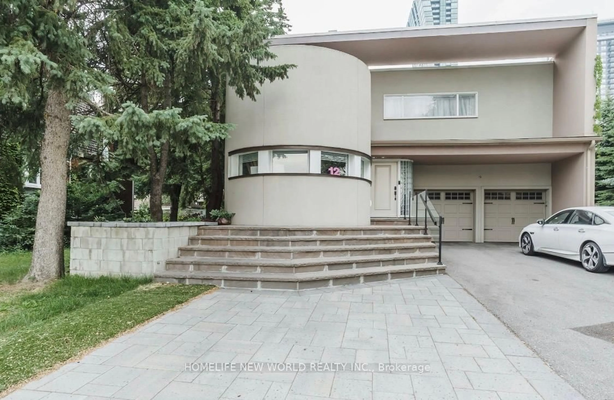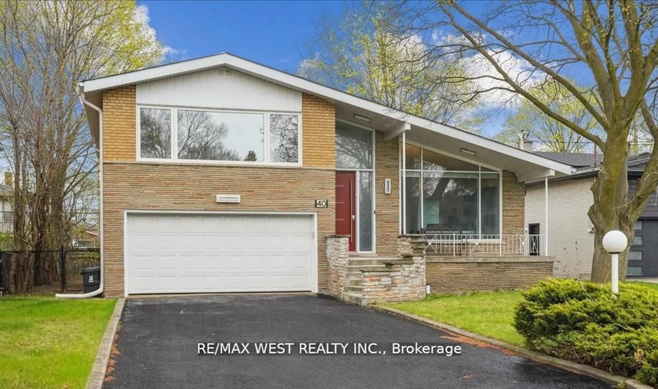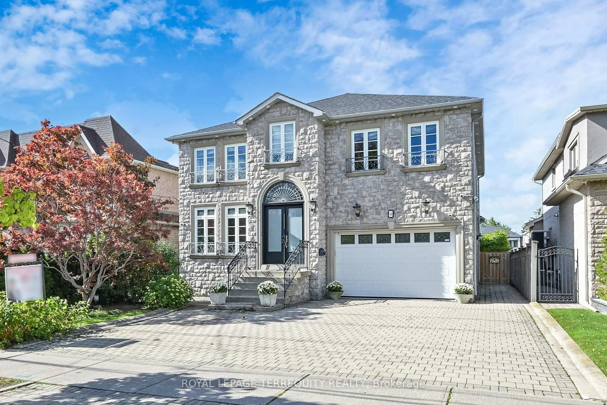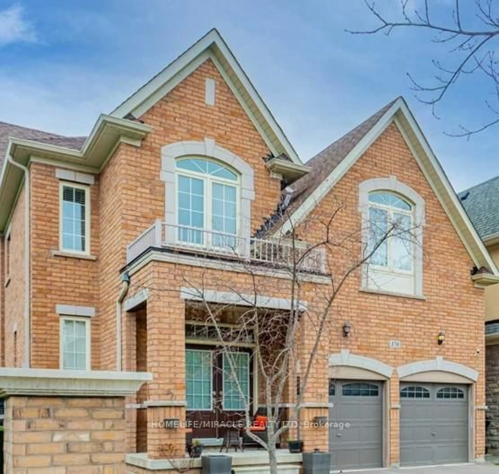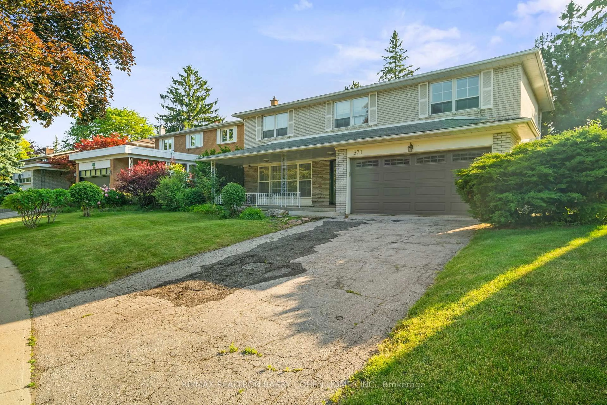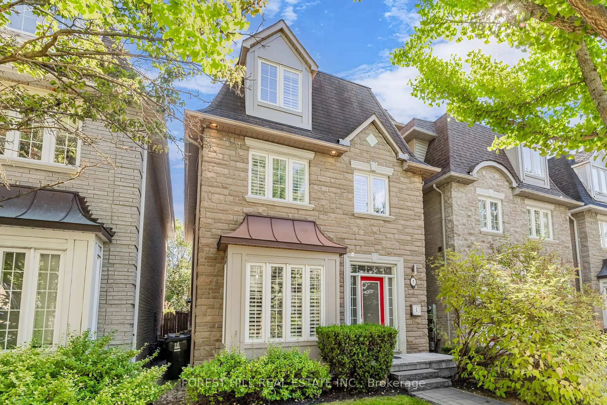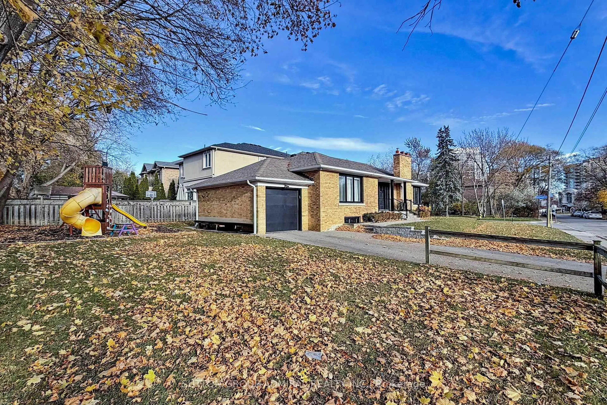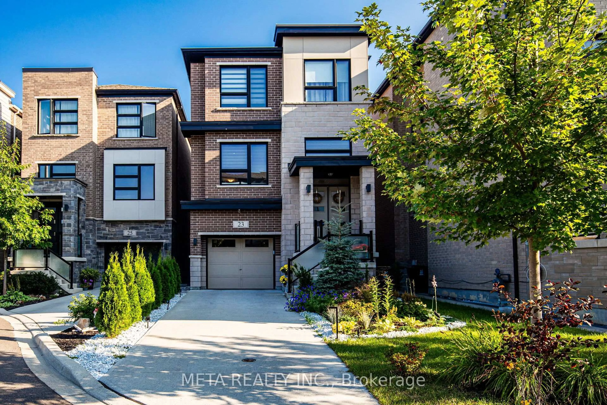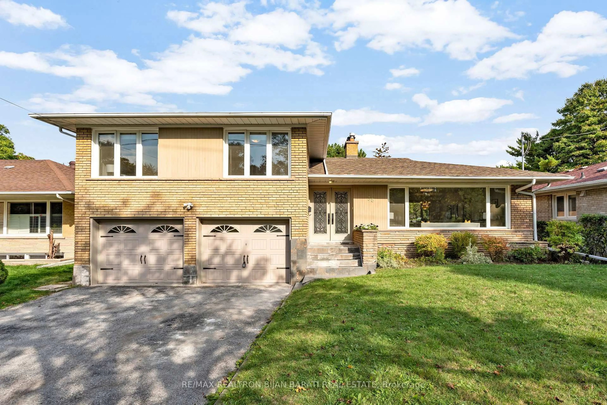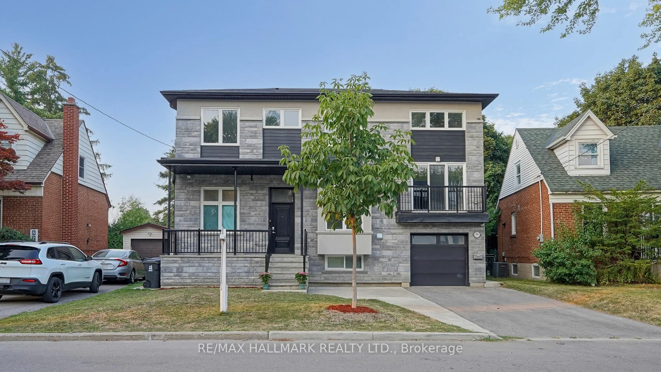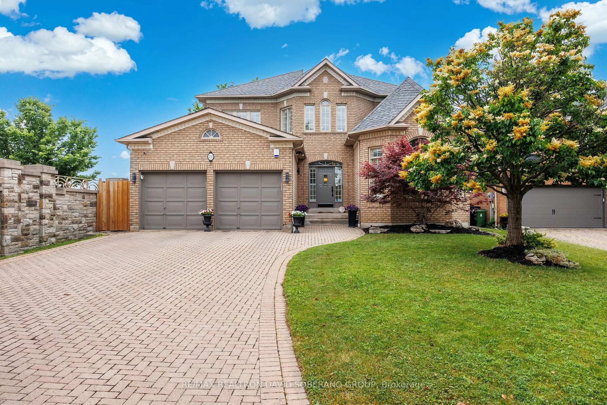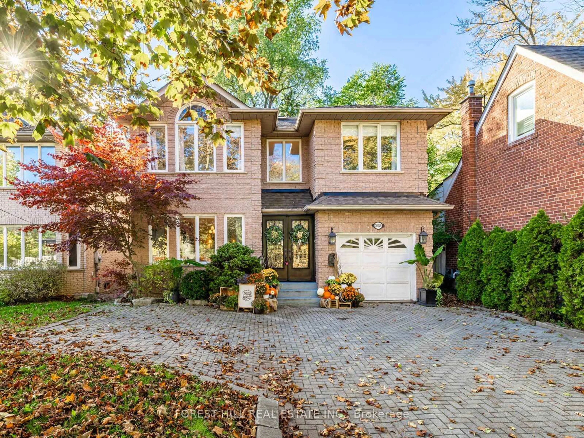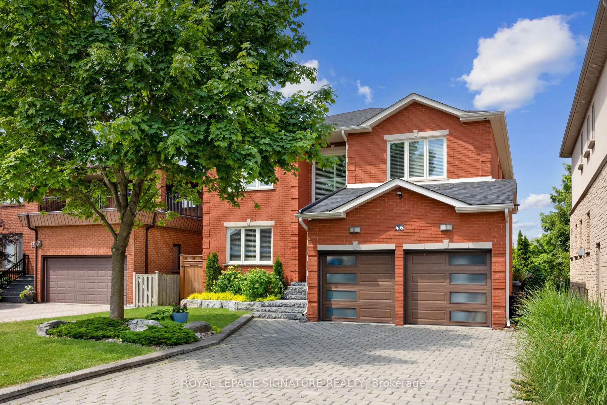Step into this beautifully renovated backsplit detached home with a double garage and spacious driveway, perfectly situated in the highly coveted Trail area of North York. Thoughtfully designed with a multi-level layout, this backsplit offers exceptional functionality, creating distinct yet connected living spaces that provide both privacy and flow, ideal for modern family living. The upper floors showcase a stunning renovation with living room, kitchen, four spacious bedrooms and a family room walking out to the backyard, while the lower level features a fully updated 2-bedroom basement apartment complete with a sleek kitchen, stylish bathroom, and a private separate entrance, perfect for extended family or generating rental income. Set on a premium pie-shaped lot, the home boasts a wide, sun-filled backyard an entertainers dream. Surrounded by lush greenery, enjoy direct access to the scenic Upper Don Trail and nearby parks for year-round outdoor enjoyment. Families will love the proximity to top-ranking schools including Lester B. Pearson Elementary, A.Y. Jackson Secondary, and Zion Heights Middle School. Plus, with major shopping centers, plazas, grocery stores, and dining options just minutes away, convenience is always within reach. This is a rare opportunity to own a stylish, versatile, and move-in-ready home in one of Torontos most desirable and family-friendly neighborhoods.
