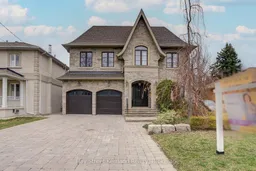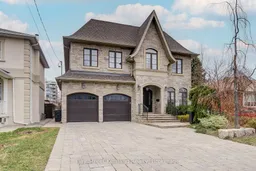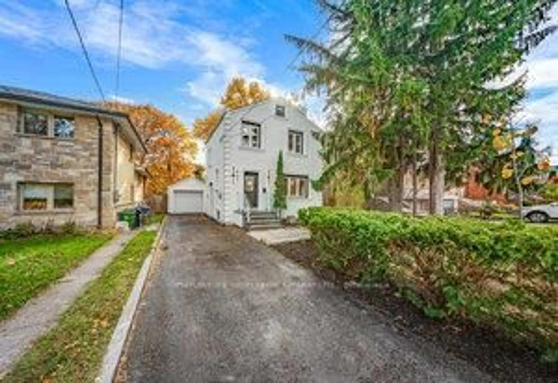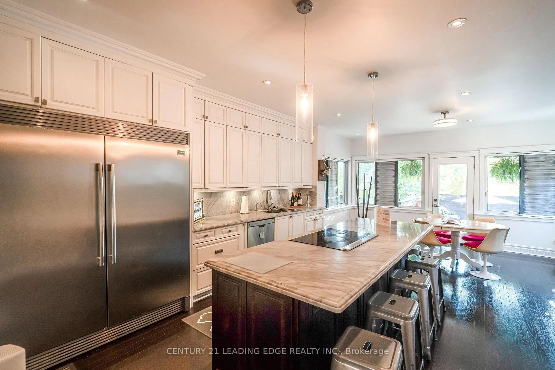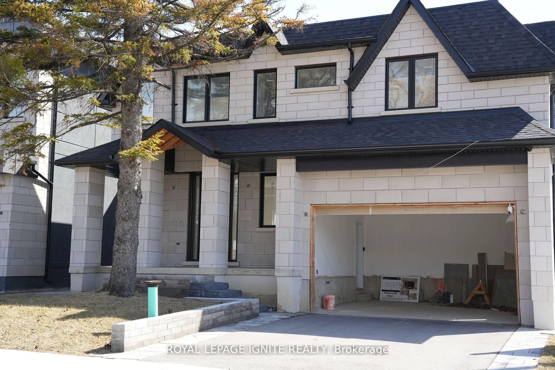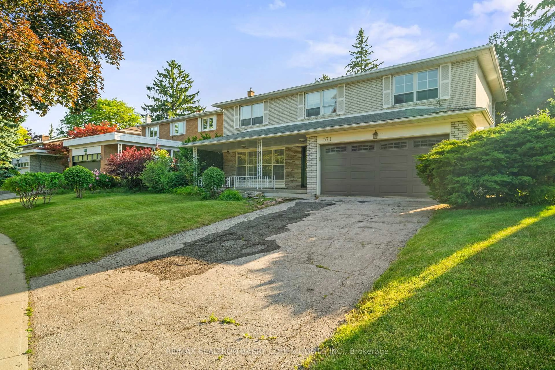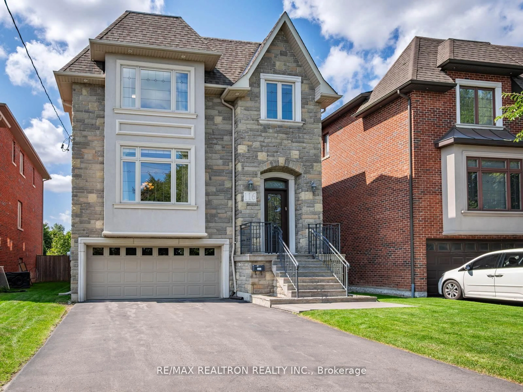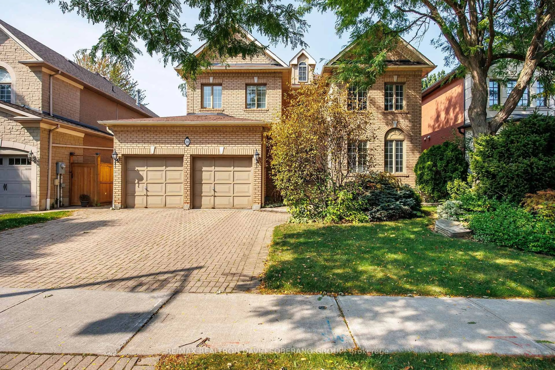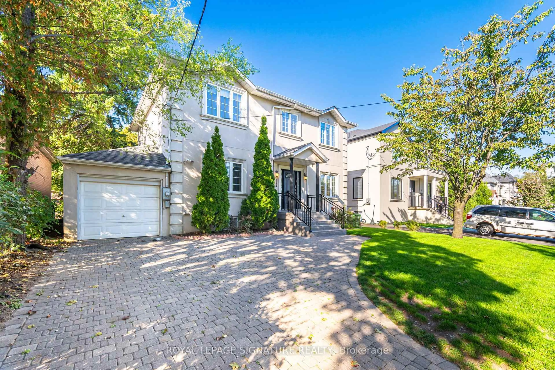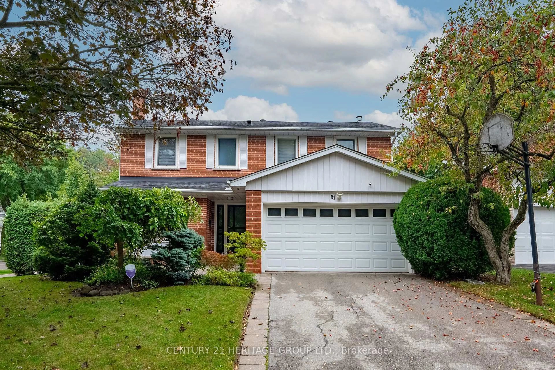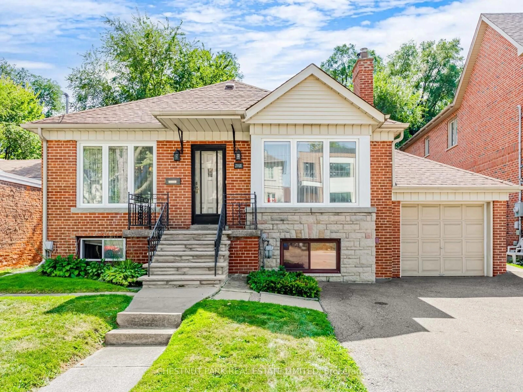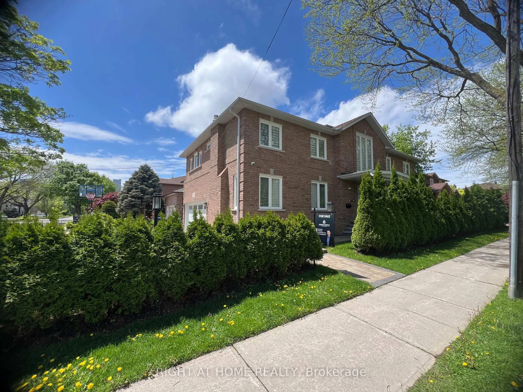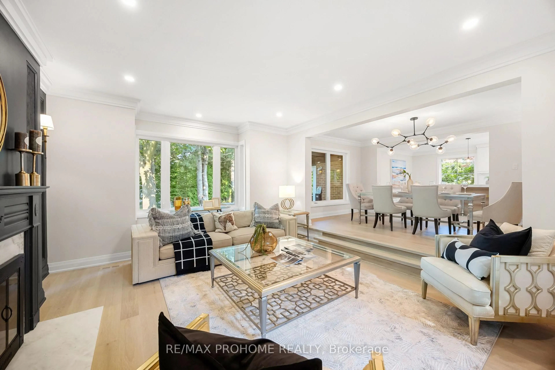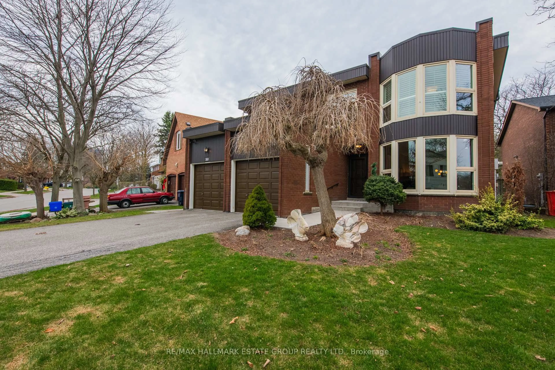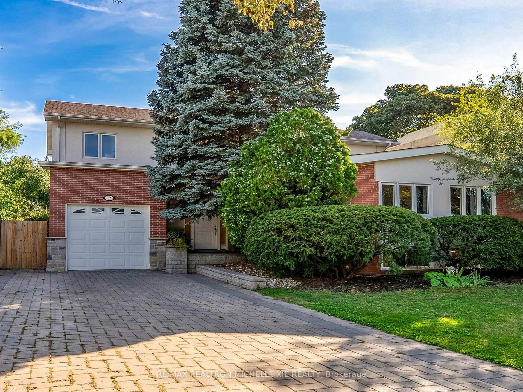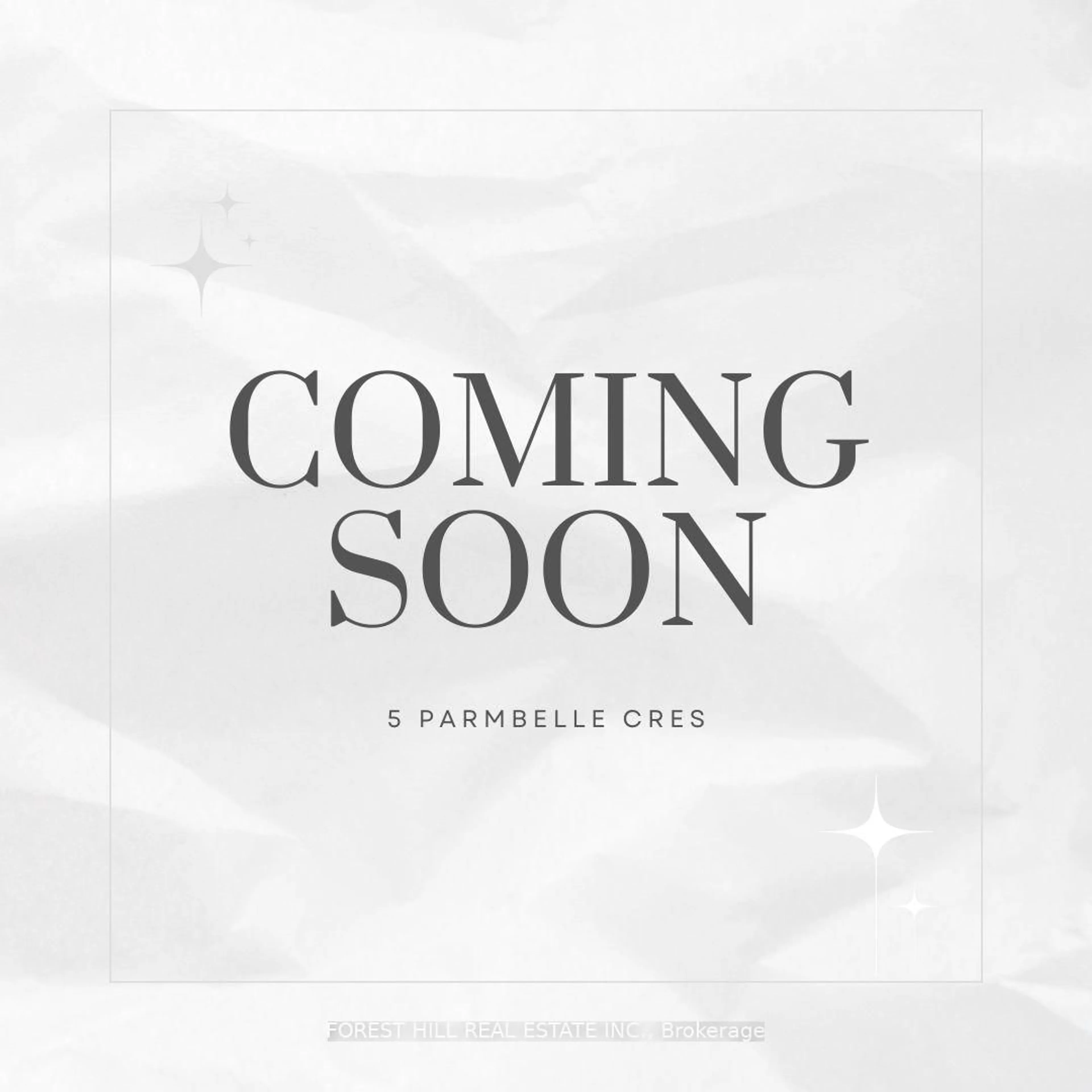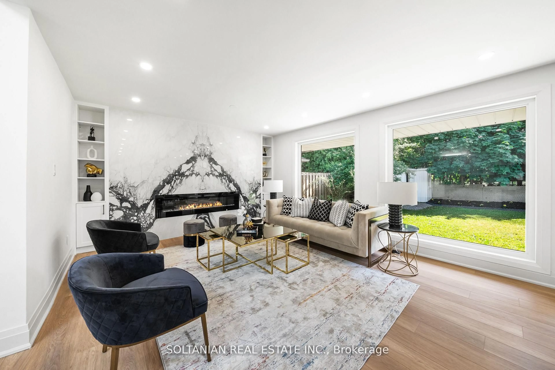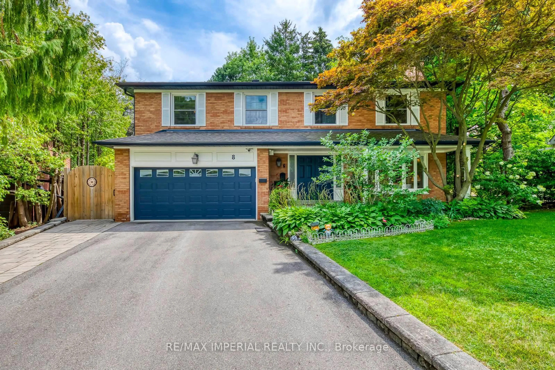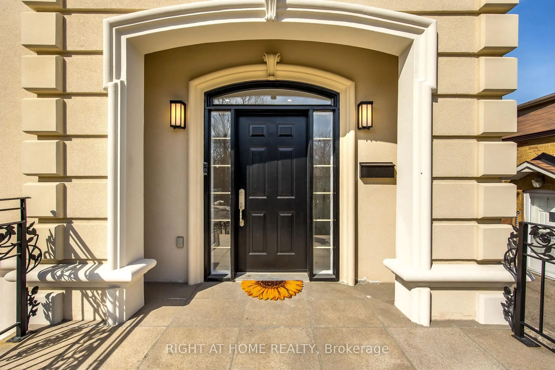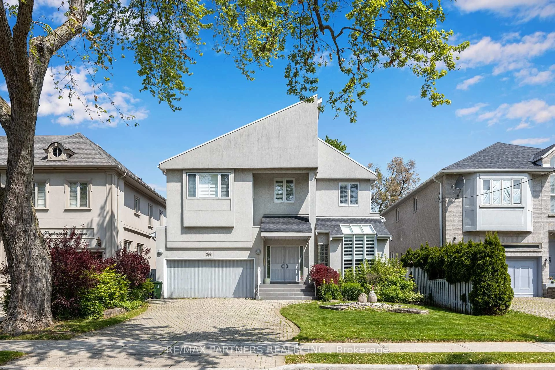Welcome to this exceptional, thoughtfully designed custom home nestled in the highly sought-after Clanton Park neighbourhood. This elegant residence seamlessly blends timeless sophistication with modern comfort, offering over 4,500 sq. ft. of finished living space perfect for today's family lifestyle. Step into a grand formal dining room, ideal for entertaining, and unwind in the spacious family room with a cozy fireplace, open to a sun-drenched chefs kitchen featuring premium appliances and a generous breakfast area. Walk out to your beautifully landscaped, private backyard, perfect for summer gatherings or quiet morning coffee. Upstairs, the luxurious primary suite is a true retreat, complete with a spa-inspired 6-piece ensuite and a spacious walk-in closet. Three additional well-proportioned bedrooms provide ample space for family and guests, including one with its own private ensuite. The professionally finished lower level offers incredible flexibility featuring a separate entrance, full kitchen, modern bathroom, dedicated nanny suite with its own washer/dryer, and a massive multi-use room ideal for a home gym, additional bedroom, or media room. Perfect as an in-law suite or potential rental income unit. Located just minutes to the TTC subway, major highways, parks, places of worship, and top-ranked schools including being zoned for the highly acclaimed William Lyon Mackenzie CI. Just move in and enjoy the lifestyle you've been dreaming of.
Inclusions: Fridge (2), Stove & Range (2), Dishwasher (2), Washer & Dryer (2), All Electrical Light Fixtures, All Window Covering
