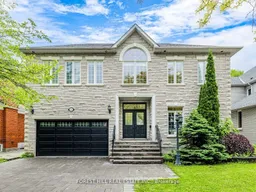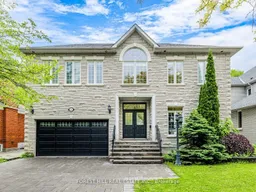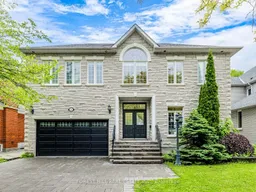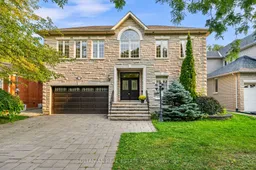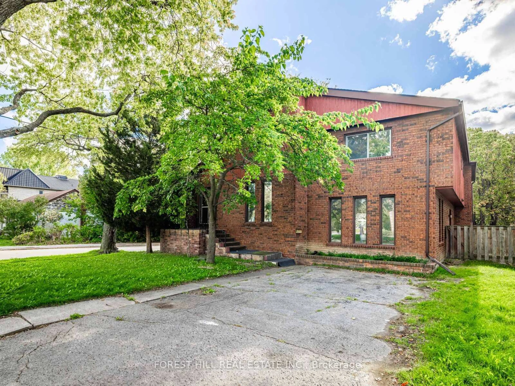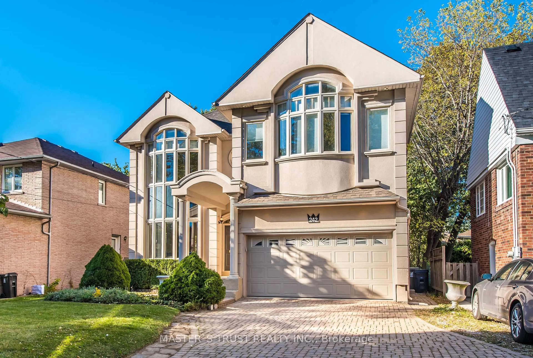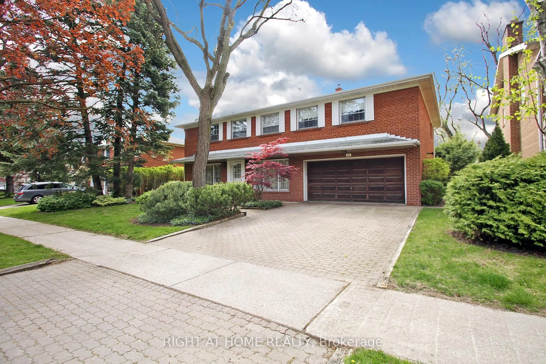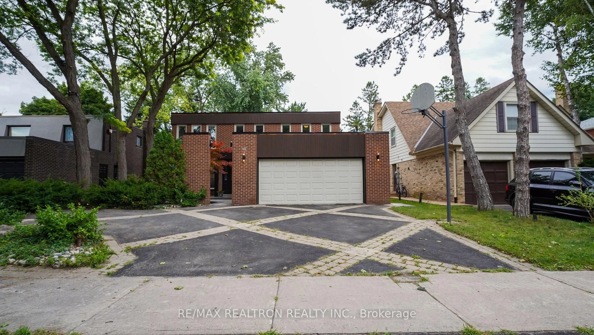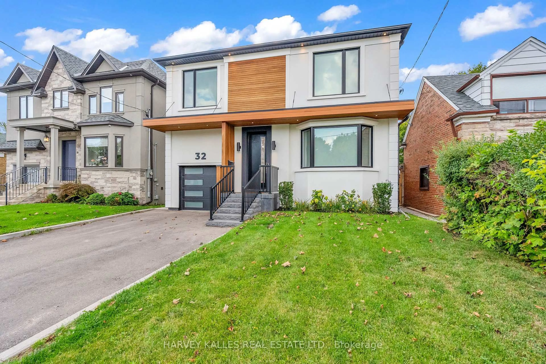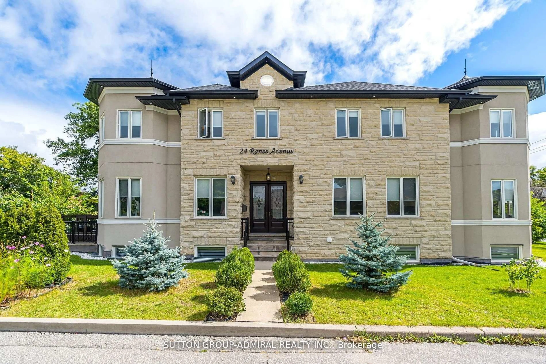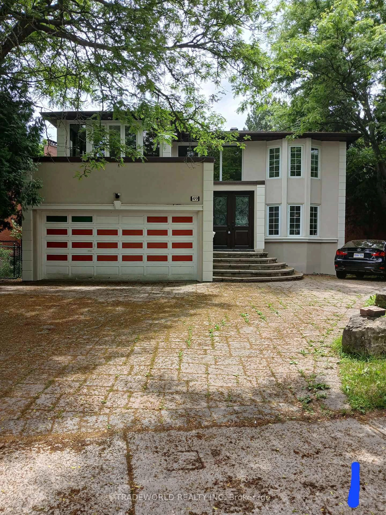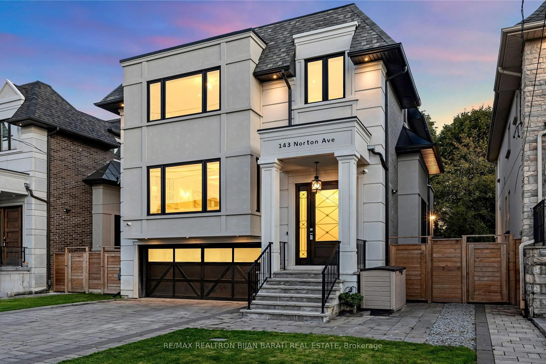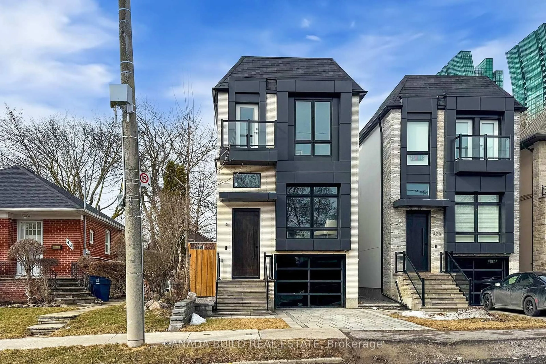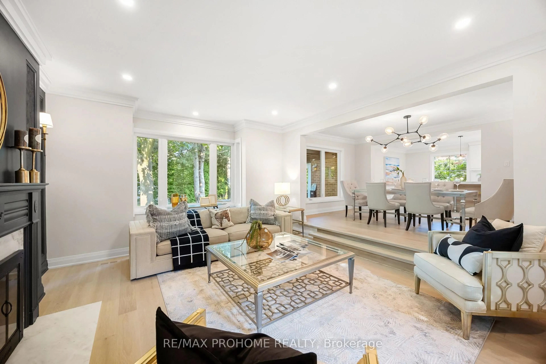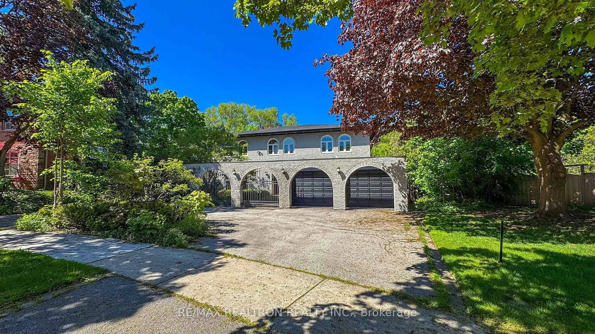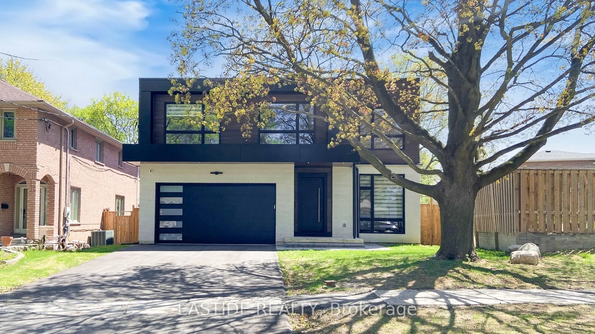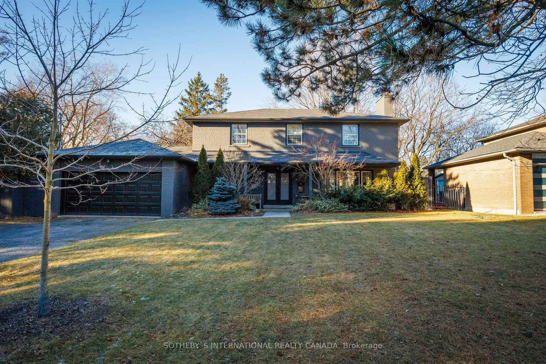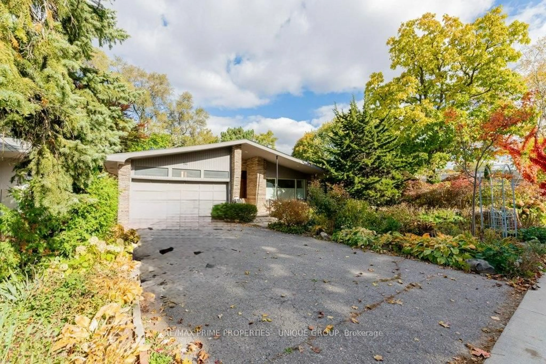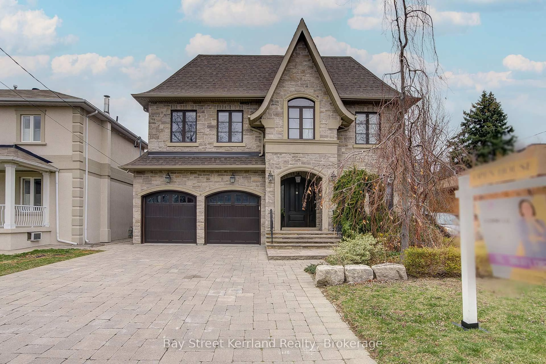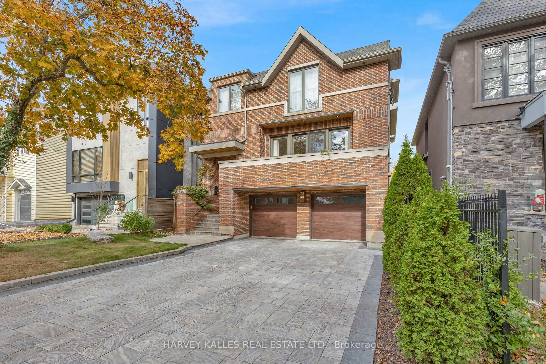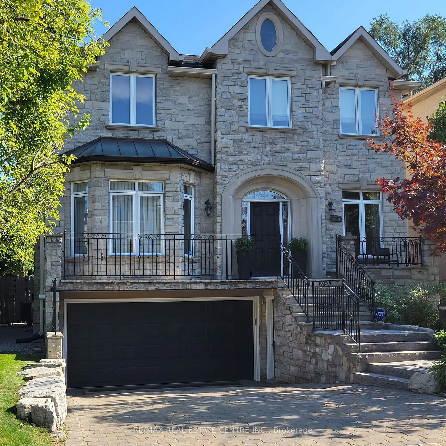**Welcoming To This Luxurious 5+1BR offers an exceptional opportunity with 1 of the biggest-pool sized deep lot in the area, 56.08 x 158.79 Feet & to live 1 of the most desirable location in North York. This Charming residence offers a spacious-airy living space with all principal rooms, Apx 4200 sq ft(1st/2nd floors) + fully finished basement as per mpac--open concept with a full walk-out basement, a beautifully maintained and freshly painted, super bright--south exposure, perfect for enjoying natural light year-round and a well-appointed foyer----ideal for entertainers of living/dining rooms. The Family Size of kitchen and breakfast area is ideal for family daily gathering or parties and a breakfast bar/granite island and a grand breakfast area with a walk-out to a beautiful deck. The family room offers a gas fireplace and overlooking deep backyard and sunny-south exposure. A gorgeous skylight floods the upper floor with natural light, very bright atmosphere. The spacious primary bedroom offers a large-south exposure with lots of windows, 6pcs ensuite and large walk-in closet and skylight. Four additional generously sized bedrooms, abundant of natural light and closets. The finished in a walk-up basement is a fantastic bonus space with limestone marble flooring, pot lights, complete with abar/kitchenette, a bedroom, and an expansive recreation room area. Gorgeous private backyard with interlocking stone and deck. This home perfectly blends comfort, style and convenience to all amenities.
Inclusions: Newer S/S Fridge,Stove,B/I Oven,B/I Microwave,Newer B/I Dishwasher,Centre Island with Breakfast Bar,Granite Countertop,Gas Fireplace,Pot Lightings & Chandeliers,Central Vaccum/Equip,Skylight,Dry bar with Min Fridge(Basement),U/G Sprinkler Sys,Alarm Sys,Garage Dr Opener,Newer Interlocking Driveway,Newer Stone Front Porch,French Drs,Hardwood Floor,Main Flr Laundry Room,Main Flr Den/Office Area
