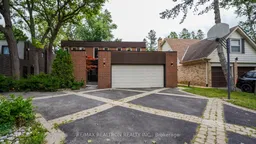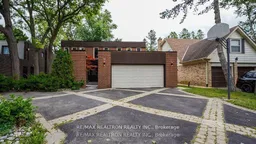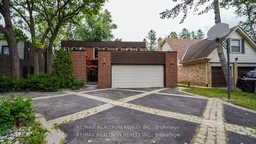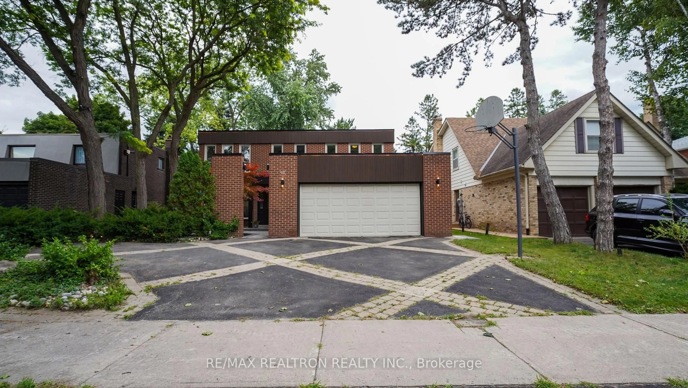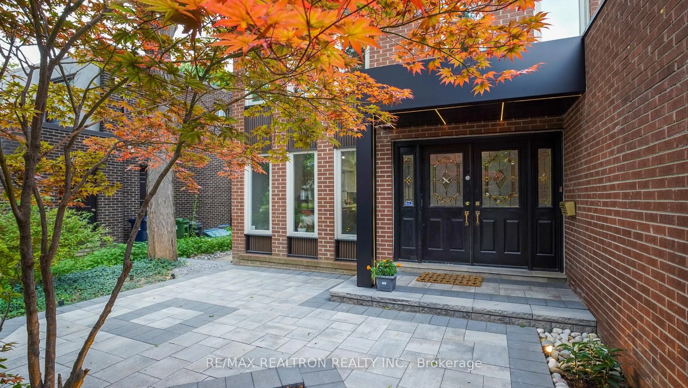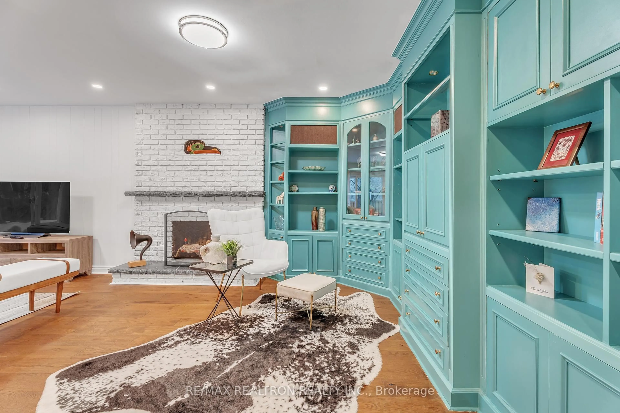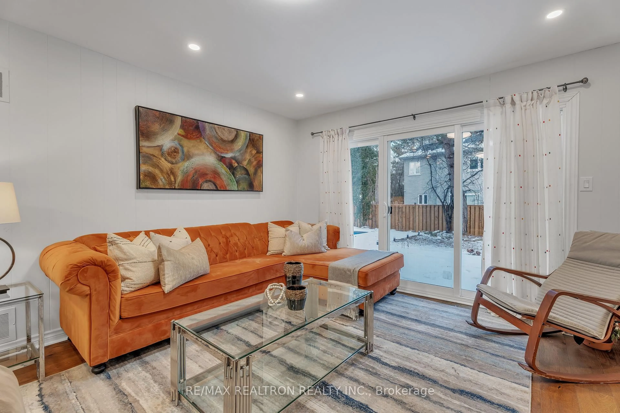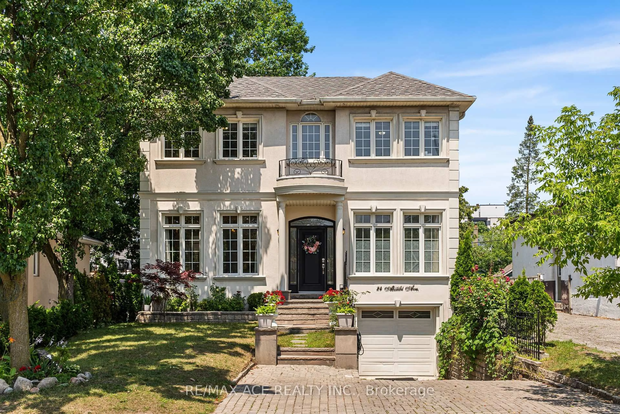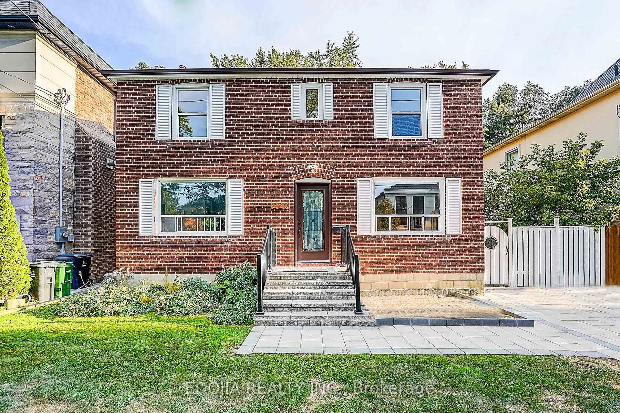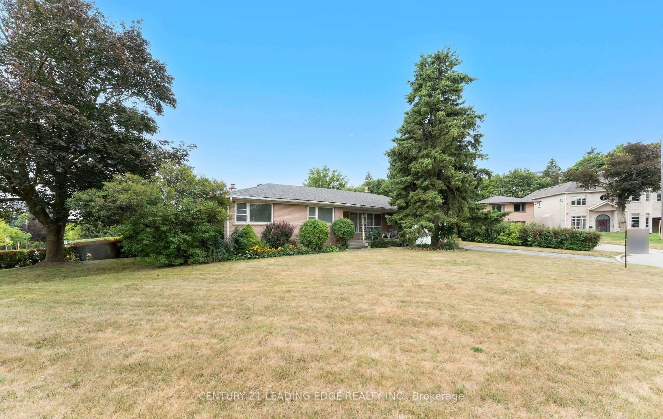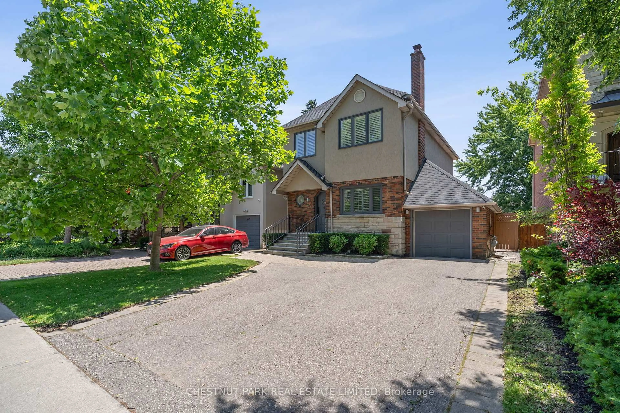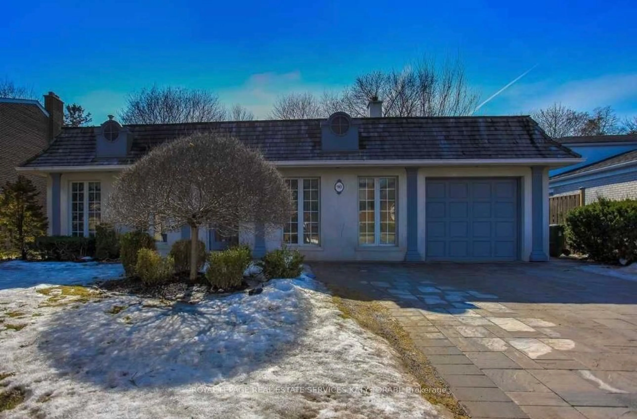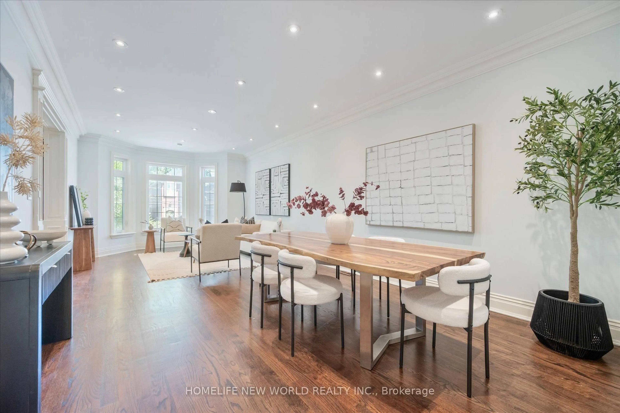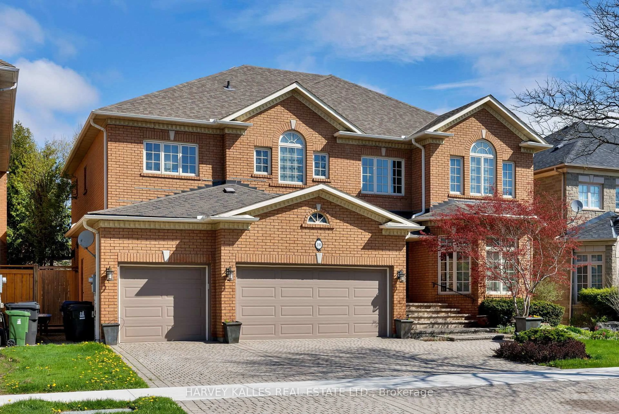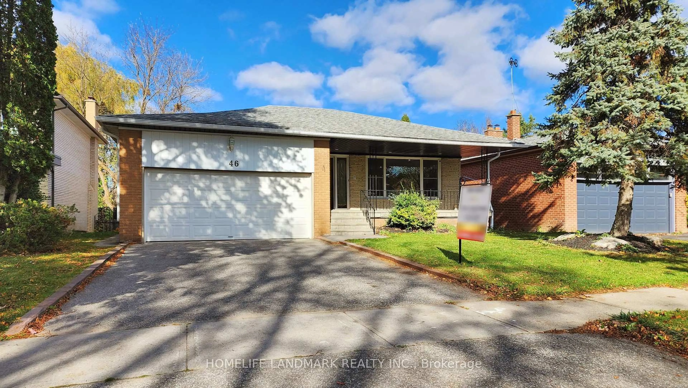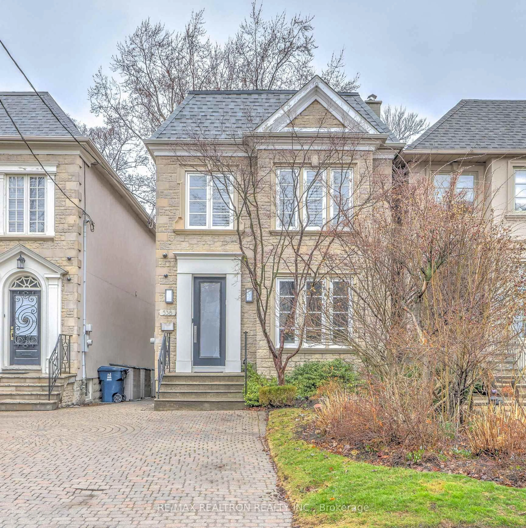47 Robinter Dr, Toronto, Ontario M2M 3R4
Contact us about this property
Highlights
Estimated valueThis is the price Wahi expects this property to sell for.
The calculation is powered by our Instant Home Value Estimate, which uses current market and property price trends to estimate your home’s value with a 90% accuracy rate.Not available
Price/Sqft$708/sqft
Monthly cost
Open Calculator

Curious about what homes are selling for in this area?
Get a report on comparable homes with helpful insights and trends.
+6
Properties sold*
$1.5M
Median sold price*
*Based on last 30 days
Description
Welcome to 47 Robinter Dr, located on a quiet, convenient street in a wonderful, family-friendly neighborhood in Newtonbrook East Area. This 2-storey home features close to 5000 sqf of living space ,grand entrance foyer (About 18 feet height),5 spacious bedrooms, plus a den on the second floor, updated bathrooms, offering a fabulous flexible floor plan with Family, Dining and living room and breakfast area which is flooded with natural light. Freshly painted top to bottom with new hardwood floors ,the home includes an updated kitchen with quartz countertops, built-in oven, microwave, and an eat-in area. The living room boasts pot lights and French doors overlooking the fenced backyard with amazing pool views, while the family room features built-in shelves, a fireplace, ceiling lights, and a paneled wall, with access to a newly interlocked patio. The luxurious master suite offers a shelved walk-in closet and renovated ensuite, marble flooring, built-in wardrobes. Large bedrooms with double closets, walk-in linear closet provide ample storage. The second-floor den can be a sitting area or home office. The finished basement with new laminate flooring,2 bedrooms and 2 bathrooms, Enjoy the private backyard with lush landscaping, newly interlocked patio and flowerbeds, in-ground Heated swimming poll with newly updated equipment. Additional features include all light fixtures, central air conditioning, and modern stainless-steel appliances. This home is the perfect blend of luxury and comfort Proximity to Parks, Trails and High Ranking Schools and shopping centers. Don't miss your chance to make it yours!
Property Details
Interior
Features
Main Floor
Family
7.08 x 3.88hardwood floor / B/I Shelves / Fireplace
Living
5.28 x 3.88hardwood floor / Pot Lights / French Doors
Dining
4.28 x 3.08hardwood floor / O/Looks Backyard / Picture Window
Kitchen
6.18 x 3.08hardwood floor / Quartz Counter / Eat-In Kitchen
Exterior
Features
Parking
Garage spaces 2
Garage type Attached
Other parking spaces 6
Total parking spaces 8
Property History
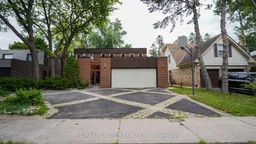 48
48