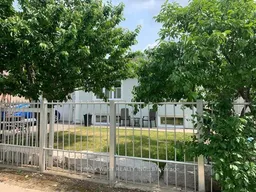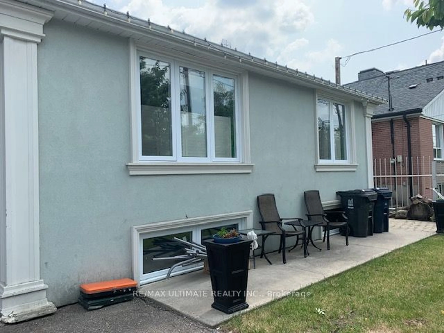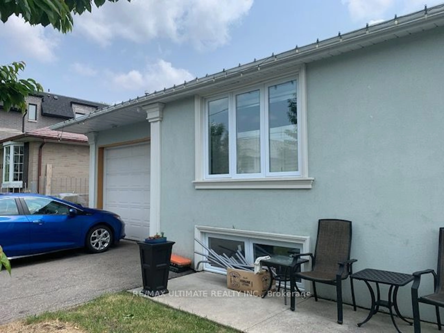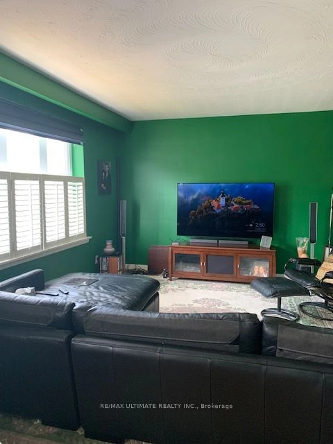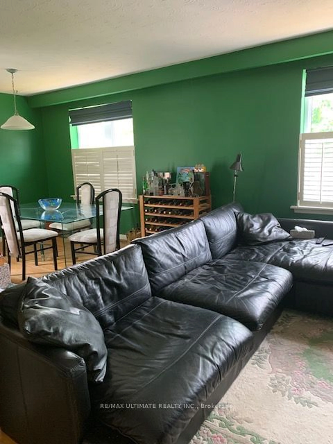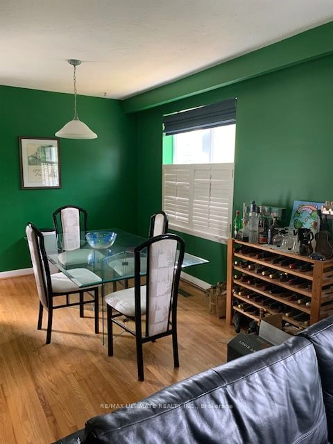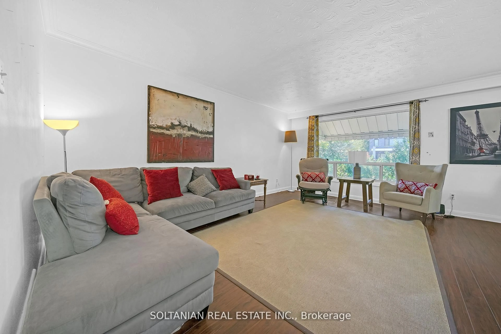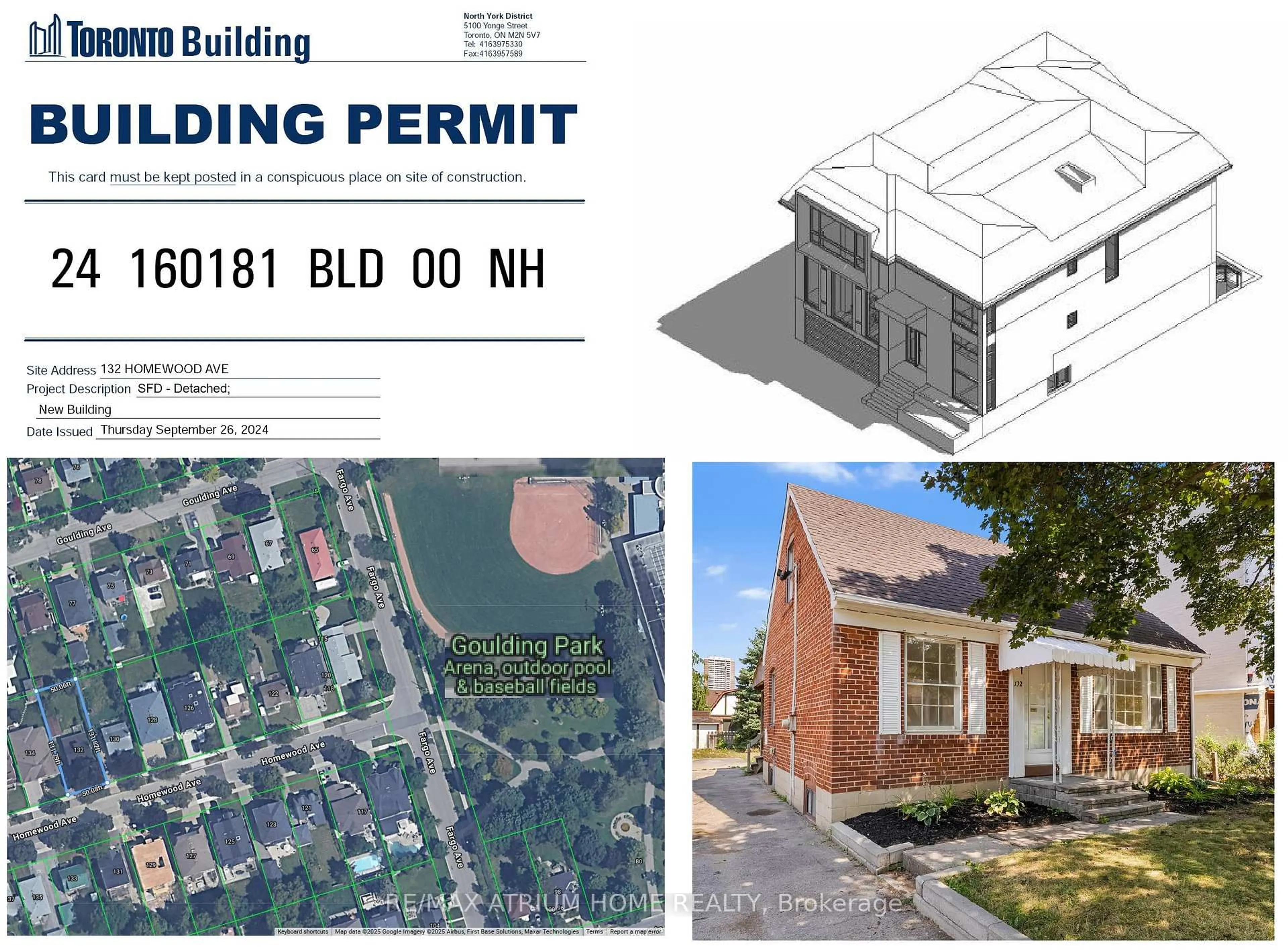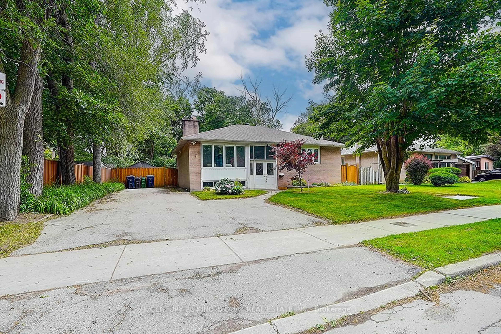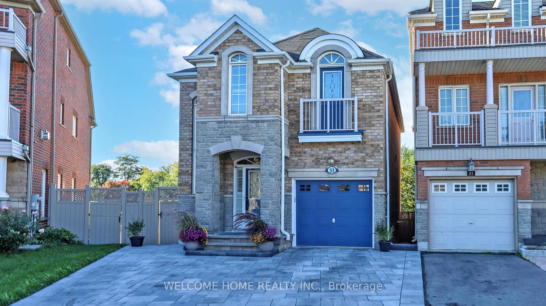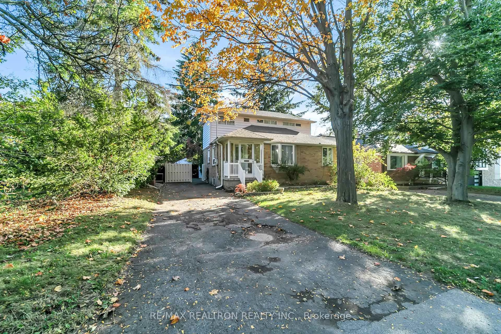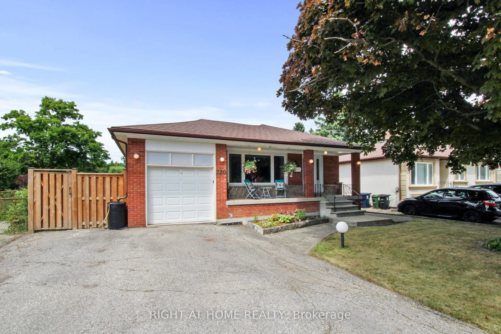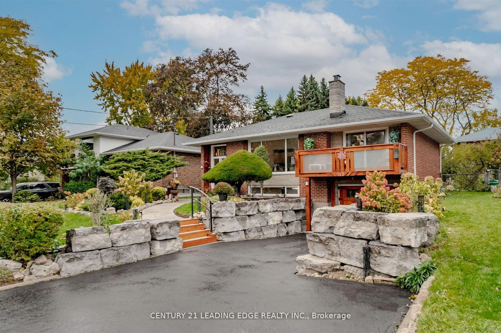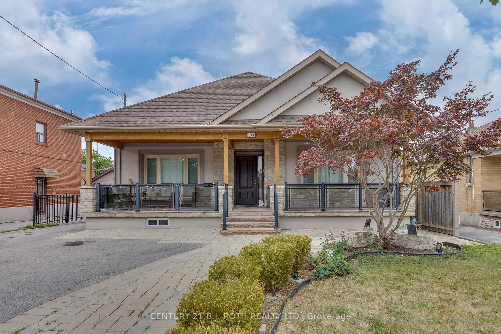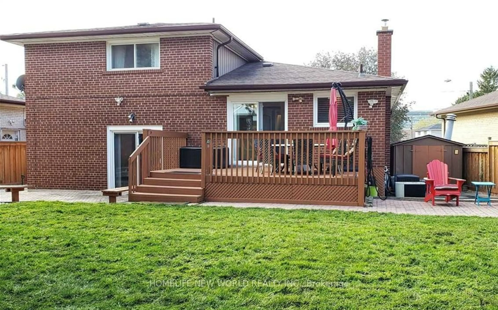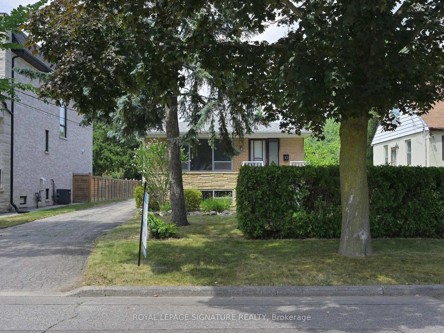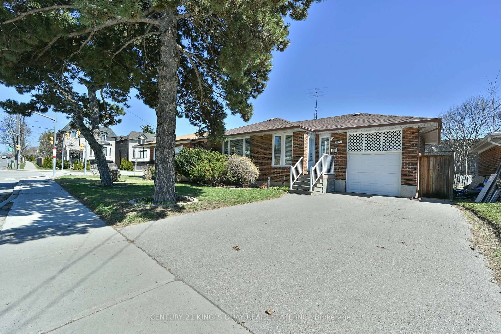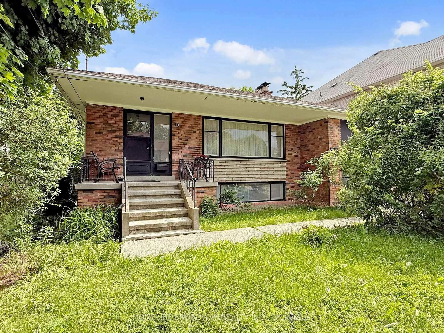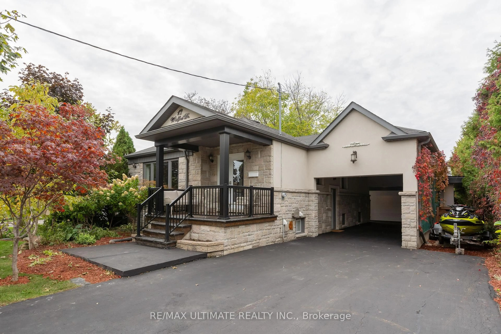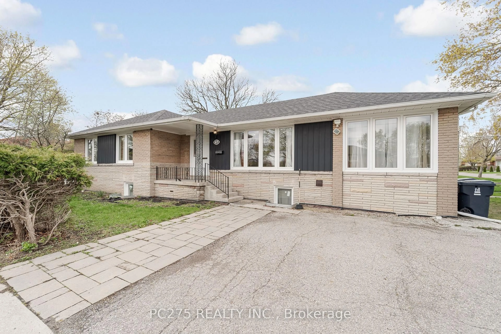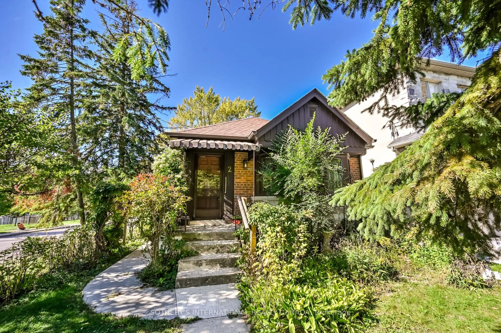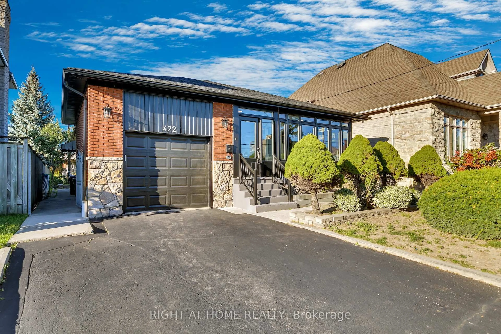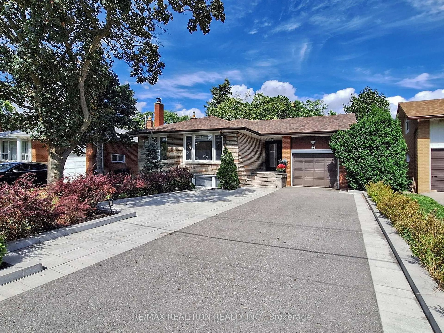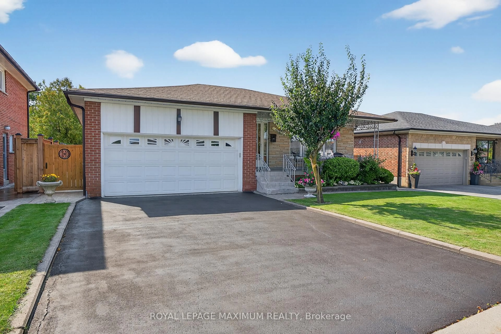257 PATRICIA Ave, Toronto, Ontario M2M 1J7
Contact us about this property
Highlights
Estimated valueThis is the price Wahi expects this property to sell for.
The calculation is powered by our Instant Home Value Estimate, which uses current market and property price trends to estimate your home’s value with a 90% accuracy rate.Not available
Price/Sqft-
Monthly cost
Open Calculator

Curious about what homes are selling for in this area?
Get a report on comparable homes with helpful insights and trends.
+14
Properties sold*
$1.4M
Median sold price*
*Based on last 30 days
Description
Presenting an exceptional opportunity to own a one-of-a-kind, energy-efficient home. This off-grid property boasts a substantial 30kW battery storage system and 6,000W of solar power, all situated on a picturesque 50' x 132' fully fenced, private lot with a secure gated entrance. The bright 3+1 bedroom bungalow includes a separate entrance to a lower level apartment featuring a chefs kitchen, complete with a premium 48" KitchenAid gas range and hood. Additional highlights include a spacious tandem garage with ample storage and a large outdoor storage shed. Ideally located within steps of the Yonge/Finch subway, parks, schools, shopping, and the upcoming Steeles subway extension, this property combines sustainable living with urban convenience. **EXTRAS** 30KW Battery Backup Solar System with 18K inverter controller with 6,000 Watts of Solar, Rinnai ComTankless Hot Water System, Electronic Gate, High Security System, 3M Water Softener, 200 AMP, 300 sq. ft Green House, Hot Tub, 3 Entrances
Property Details
Interior
Features
Exterior
Features
Parking
Garage spaces 2
Garage type Attached
Other parking spaces 2
Total parking spaces 4
Property History
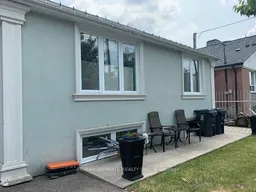 19
19