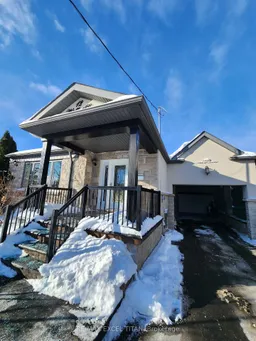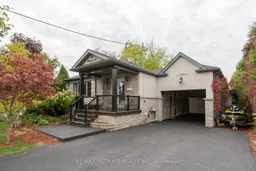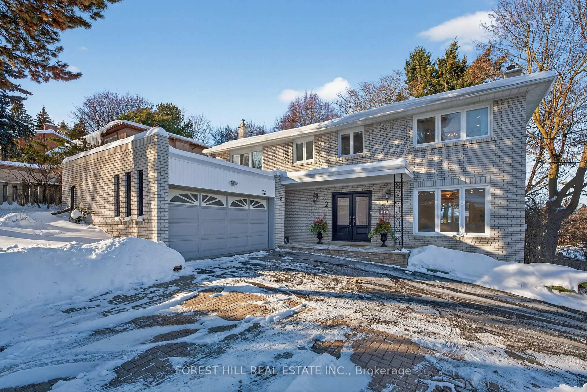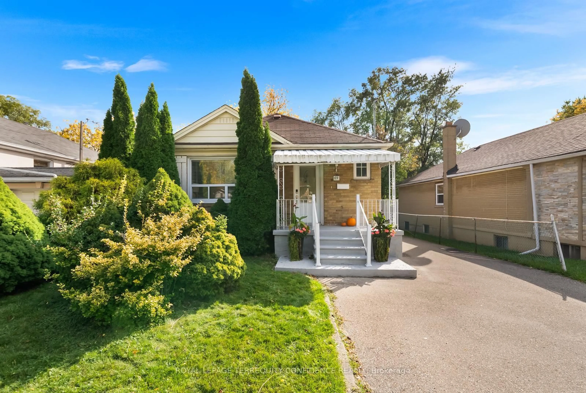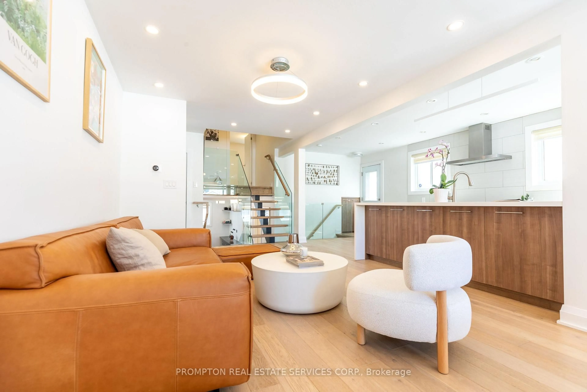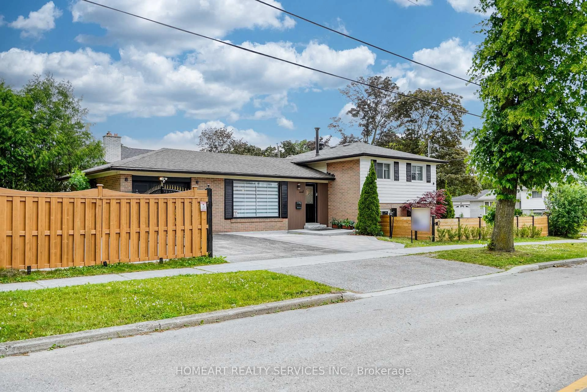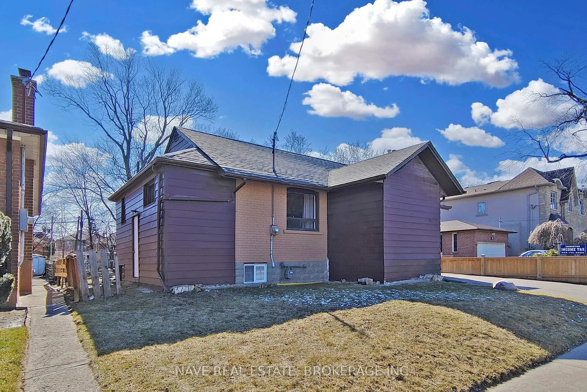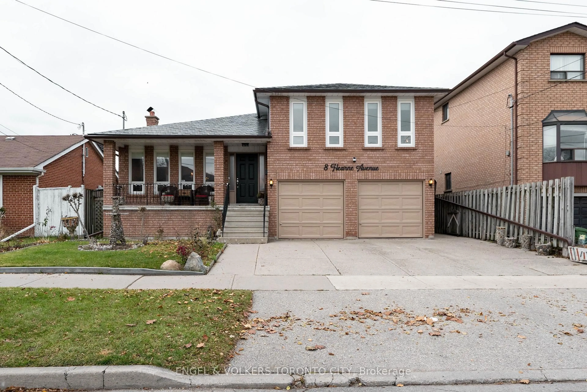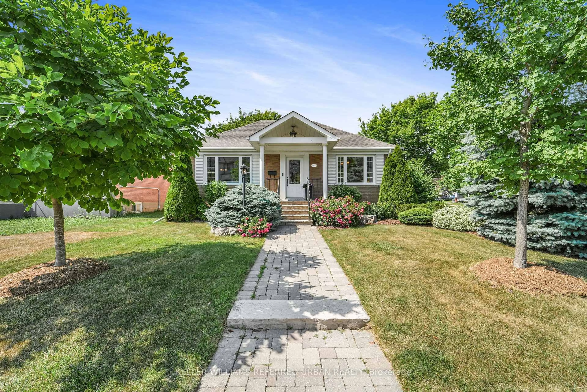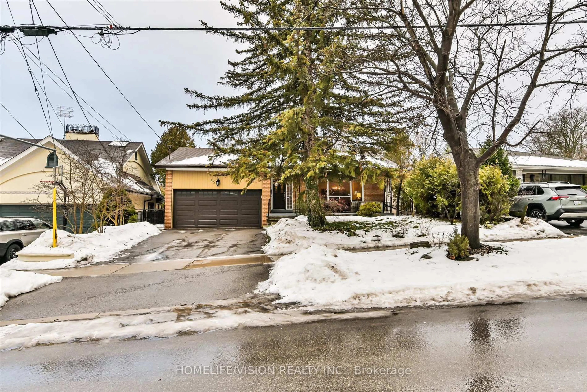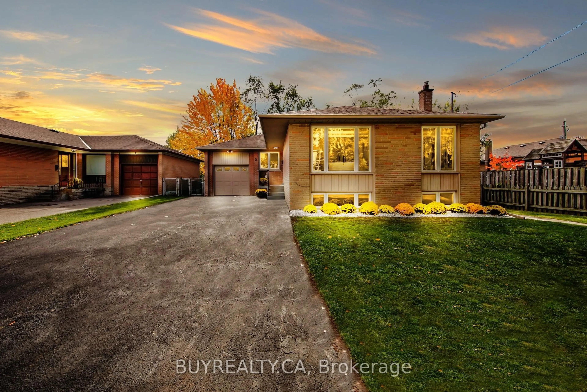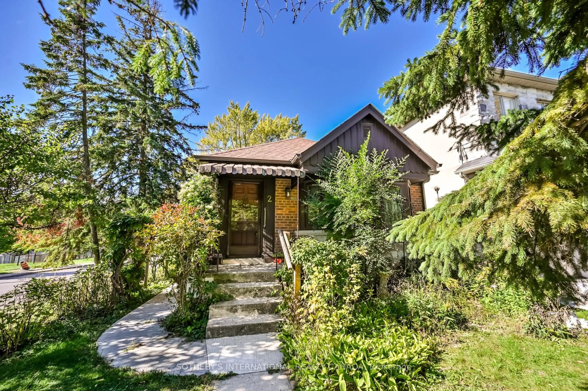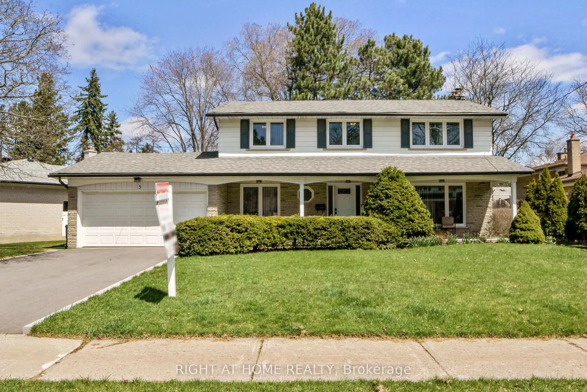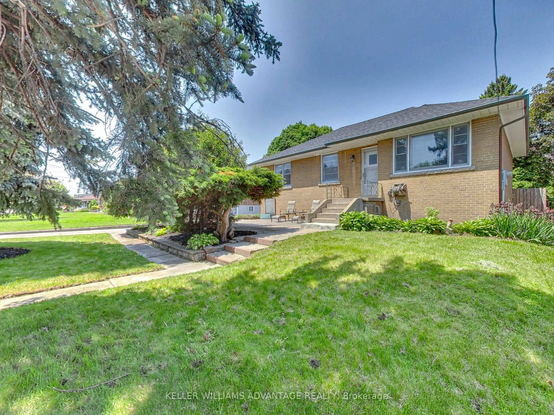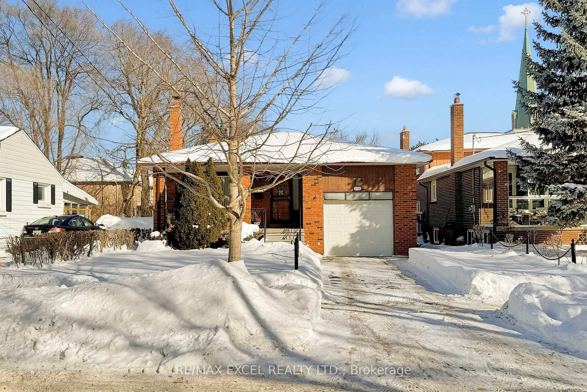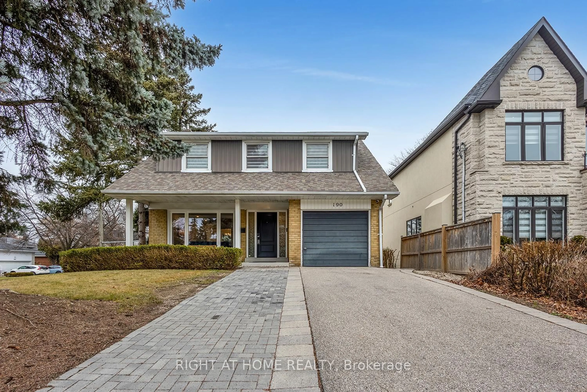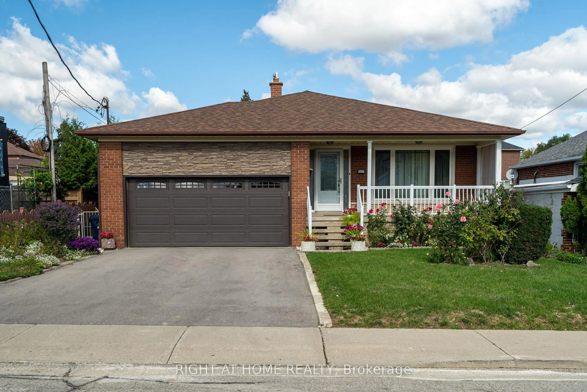This fabulous bungalow has been fully renovated inside and out, showcasing quality craftsmanship. It features a new stone and stucco exterior and sits on a large, fully landscaped lot. The open-concept main floor includes a spacious living and dining room, complemented by a walk-through solarium that leads to the backyard through large windows. The modern kitchen boasts granite countertops, a breakfast bar, and a ceramic backsplash. The primary bedroom includes a two-piece ensuite bathroom and a closet, along with two generous additional bedrooms.The professionally finished basement offers a large two-bedroom apartment with an open-concept living and dining area that overlooks a modern kitchen and includes a separate laundry space. The garage is a dream man cave, complete with a space for cooking and entertaining, providing additional living space with a walk-out to a private deck. This unique feature is perfect for someone seeking a man cave like no other. The property has a double driveway and a large carport, accommodating up to six vehicles. It is conveniently close to all amenities.
Inclusions: Main Floor S/S stove, Fridge, Dishwasher, Hood range, Microwave. Bsmt- S/S Stove, fridge - Microwave Hood range combo, washer and Dryer. All electrical fixtures and existing blinds.
