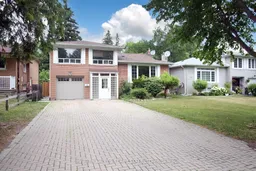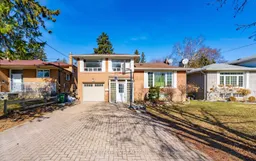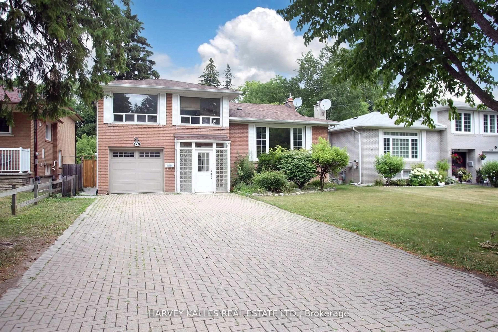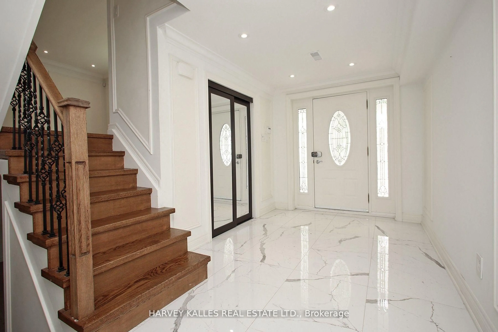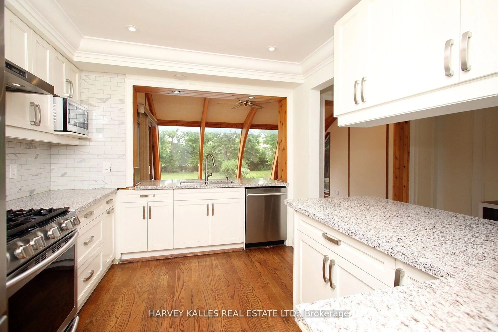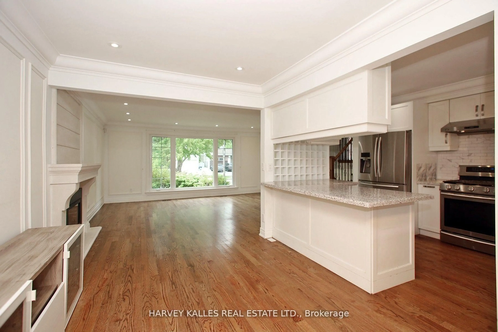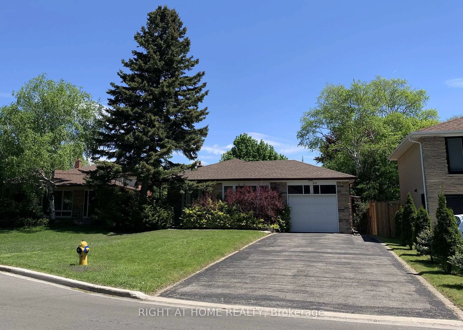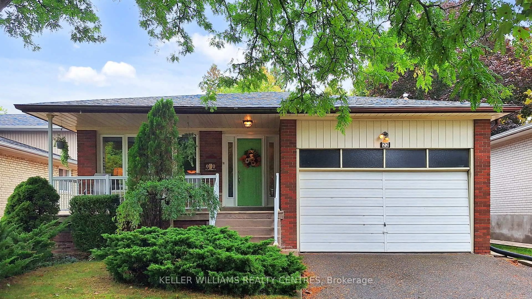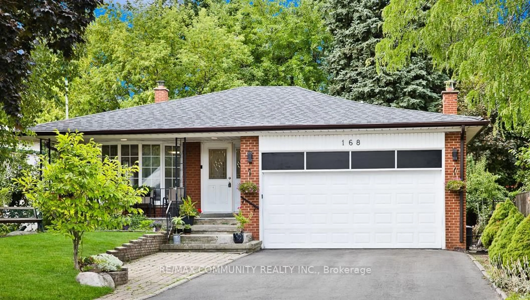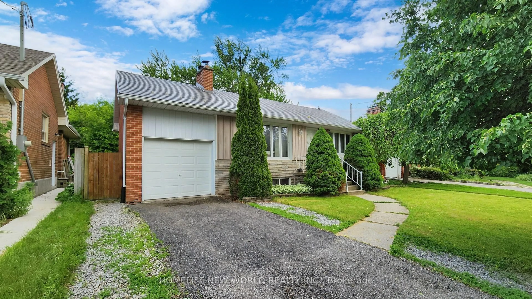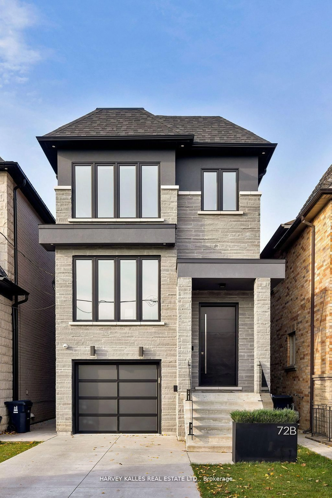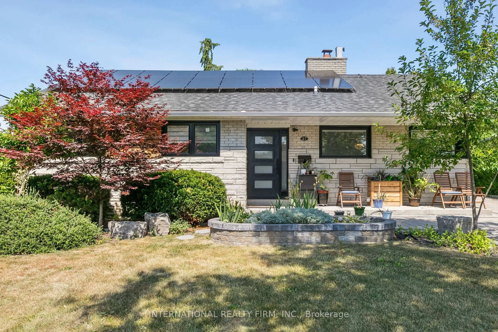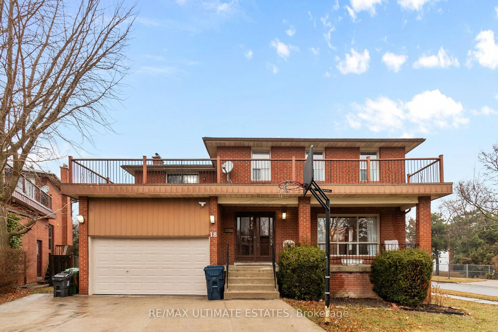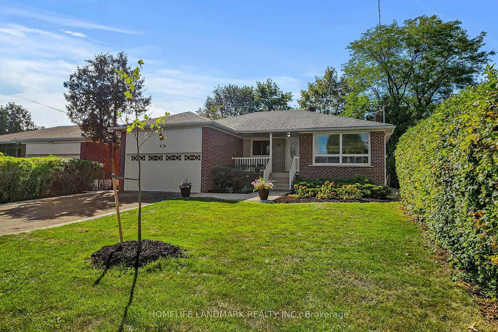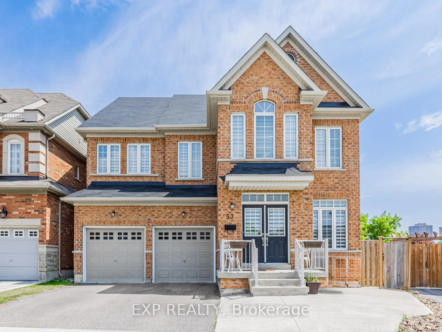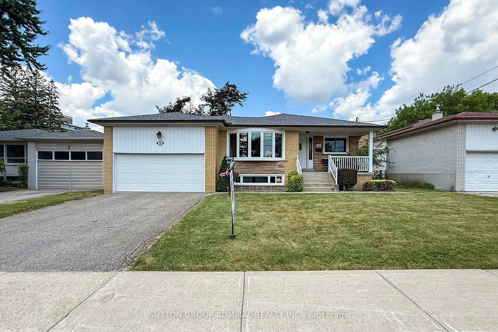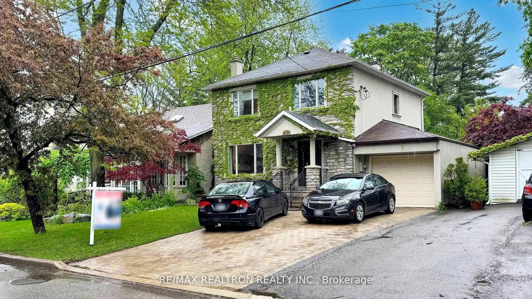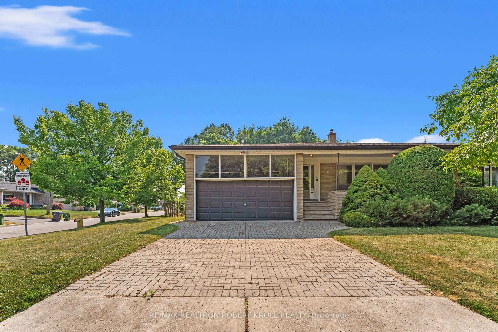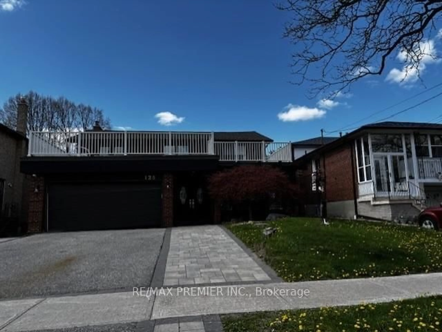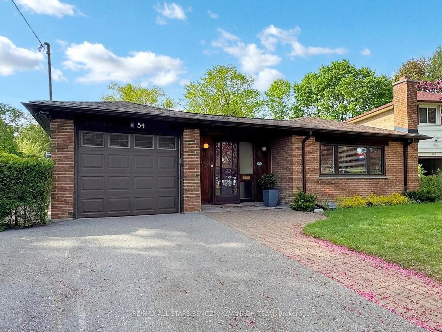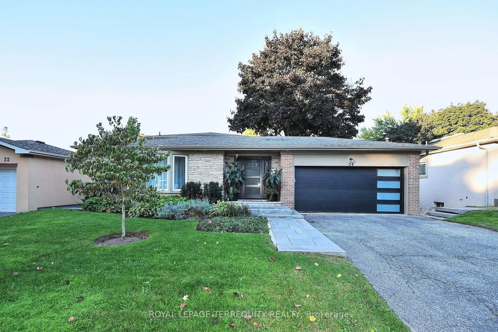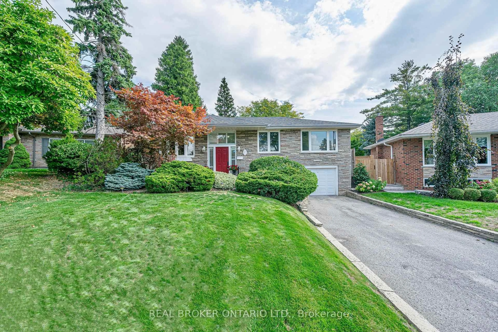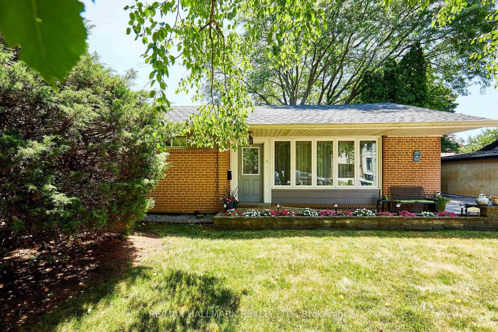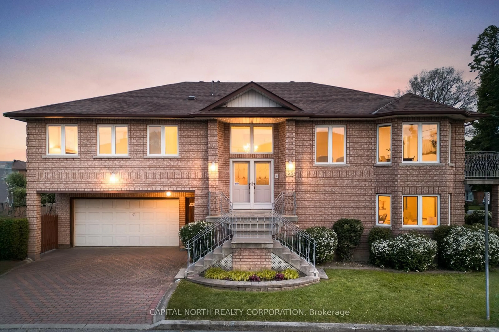140 Wedgewood Dr, Toronto, Ontario M2M 2H7
Contact us about this property
Highlights
Estimated valueThis is the price Wahi expects this property to sell for.
The calculation is powered by our Instant Home Value Estimate, which uses current market and property price trends to estimate your home’s value with a 90% accuracy rate.Not available
Price/Sqft$874/sqft
Monthly cost
Open Calculator

Curious about what homes are selling for in this area?
Get a report on comparable homes with helpful insights and trends.
+6
Properties sold*
$1.5M
Median sold price*
*Based on last 30 days
Description
Your Dream Home Awaits! Discover this beautifully crafted 4-bedroom freehold gem, nestled in a peaceful, family-friendly neighbourhood. Designed for those who crave the perfect balance of comfort, style, and everyday convenience, this home is the ideal sanctuary for modern family living. Step inside to find a spacious, thoughtfully designed layout, where every room invites relaxation and connection. Each of the four generously sized bedrooms offers a private haven-ideal for restful nights and peaceful mornings for family members or guests alike. The expansive living and dining areas are tailor-made for both cozy nights in and joyful gatherings, offering the perfect backdrop to create treasured family memories. At the heart of it all is the sleek, modern kitchen, complete with high-end appliances and plenty of storage. Whether you're whipping up weekday dinners or entertaining guests, this kitchen brings both function and flair to your everyday life. Beyond the walls of this inviting home, you'll enjoy easy access to top amenities, schools, parks, and transit-everything you need is just moments away. Don't miss this rare opportunity to own a home that truly has it all. Come experience the lifestyle you've been searching for! property is virtually staged
Property Details
Interior
Features
Main Floor
Foyer
4.69 x 2.89hardwood floor / Mirrored Closet
Living
4.9 x 4.1Fireplace / hardwood floor / Moulded Ceiling
Dining
3.0 x 2.8hardwood floor / Moulded Ceiling / Open Concept
Kitchen
3.3 x 2.76Granite Counter / Breakfast Bar / Modern Kitchen
Exterior
Features
Parking
Garage spaces 1
Garage type Built-In
Other parking spaces 6
Total parking spaces 7
Property History
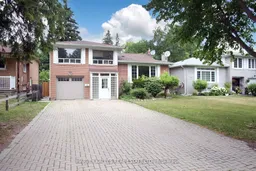 39
39