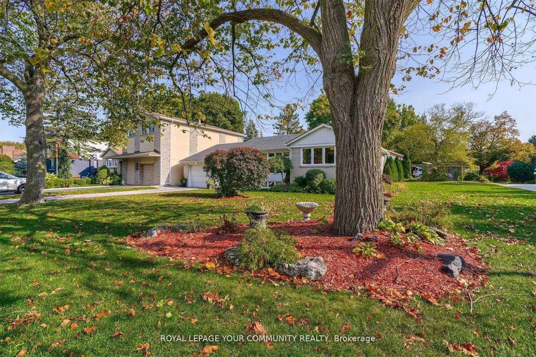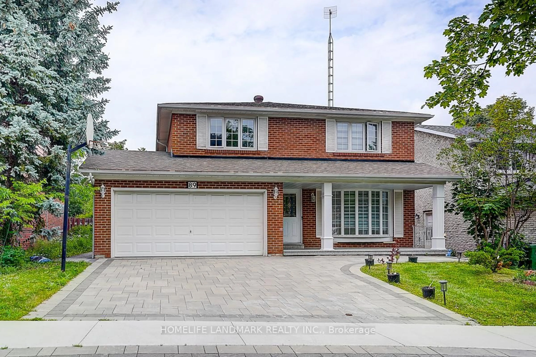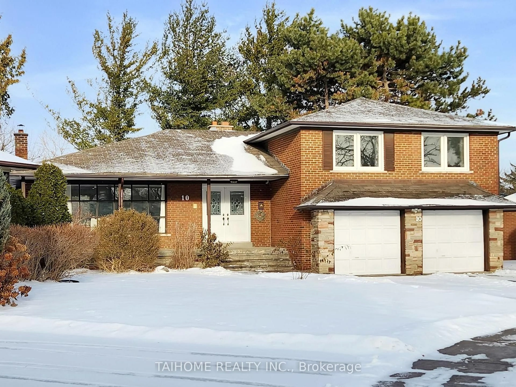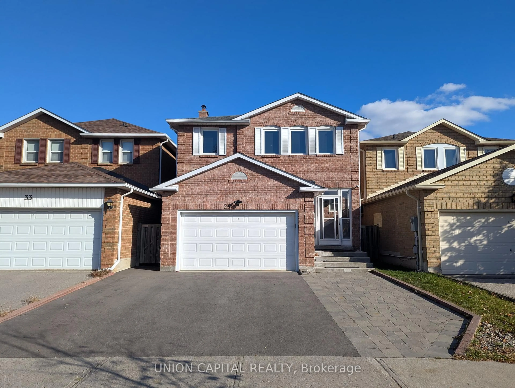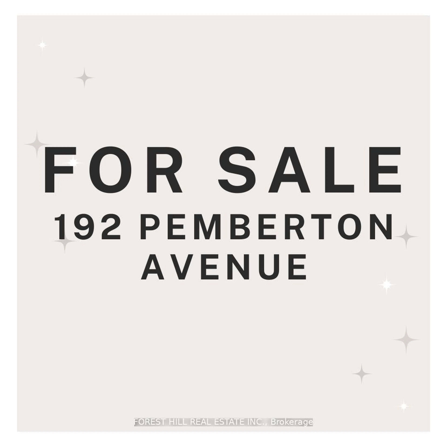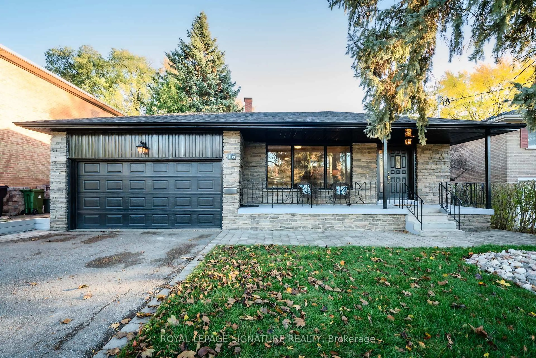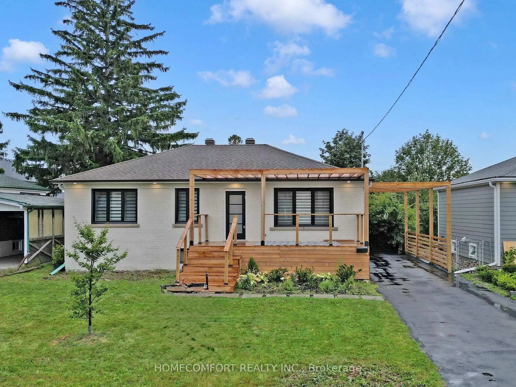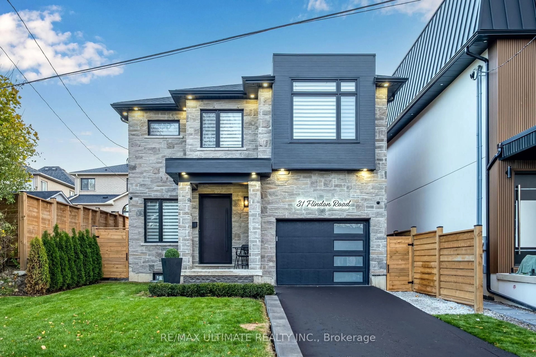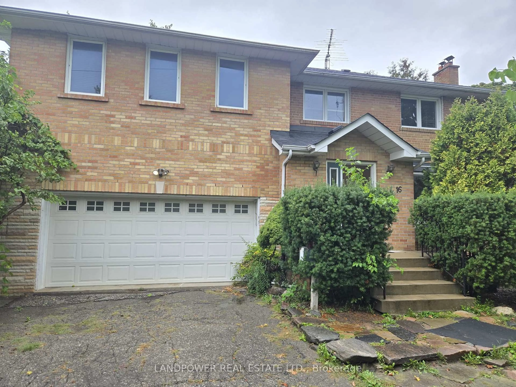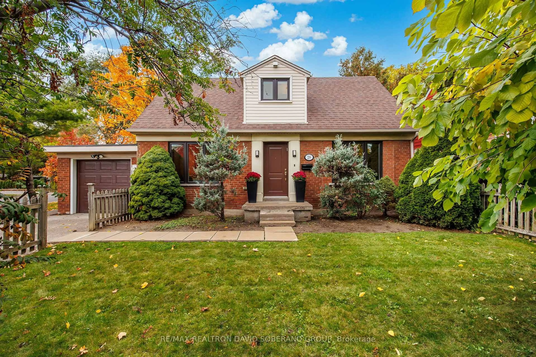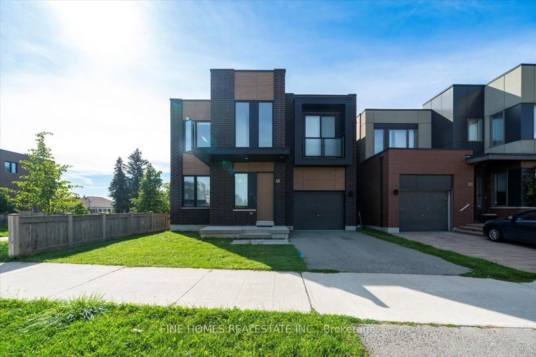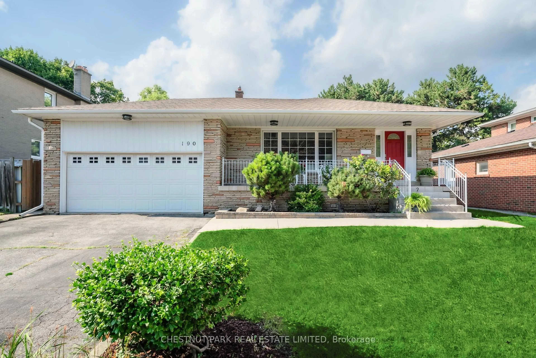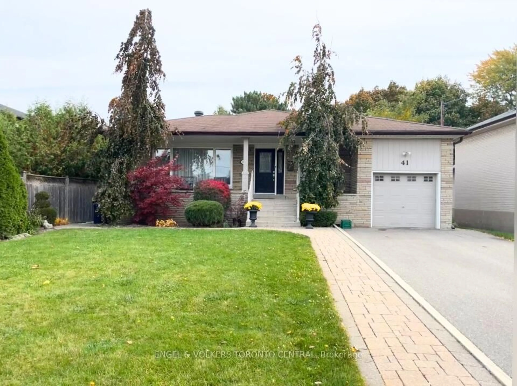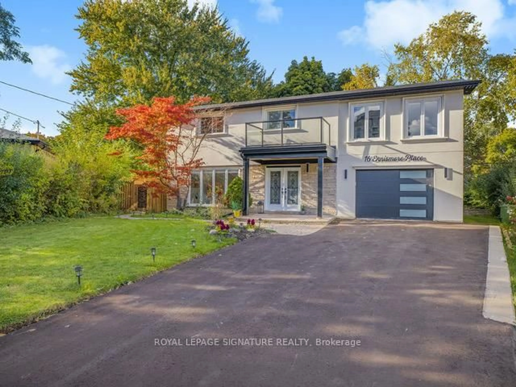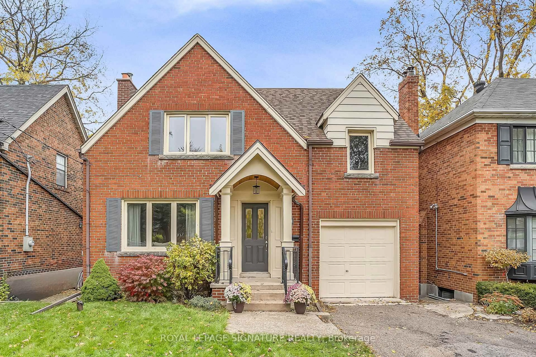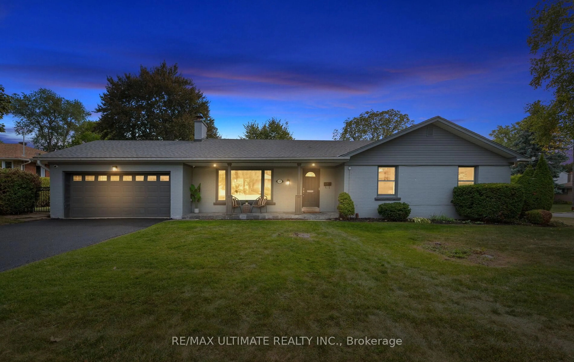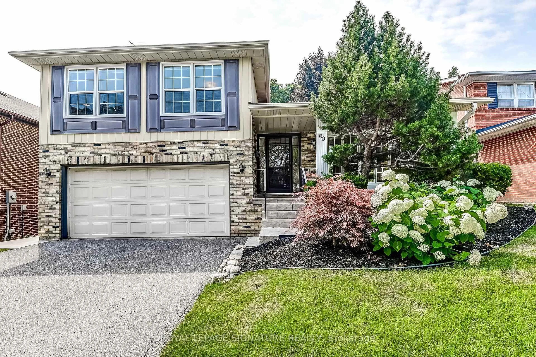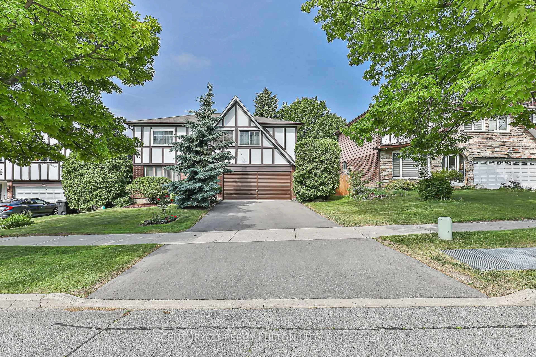Spacious 3+2 Bedroom, 4 Bathroom Home In Clanton Park. Welcome To This Much-Loved, Well-Maintained And Versatile Family Home Nestled In The Desirable Clanton Park Neighborhood. Offering Functional Living Space Across Multiple Levels, This Property Is Ideal For Growing Families Or Multi-Generational Living. Main Floor: Step Into An Open-Concept Living And Dining Area Featuring Hardwood Floors, A Cozy Wood-Burning Fireplace, (As Is) Two Large Picture Windows That Flood The Space With Natural Light. The Adjoining Kitchen Offers Durable Vinyl Flooring, A Range, A Built-In Dishwasher, And A Kenmore Refrigerator. Ready For Your Personal Touch Or Updates. The Upper Level Features A Spacious Primary Bedroom With Double Closets, A 3-Piece Ensuite, And A Lovely Backyard View. Two Additional Family-Sized Bedrooms, One With A Retro Laundry Chute, And A Full 4-Piece Bath Complete This Level. Lower Level: Enjoy A Generous Recreation Room With A Walk-Out To The Backyard, Perfect For Entertaining. This Level Also Includes A Wet Bar, 3-Piece Bath, And A Versatile Fourth Bedroom Or Office Space With Built-In Bookshelves, Two Double Closets, And A Bright Window. Basement:The Finished Basement Offers Even More Living Space With A Second Recreation Room Or Fifth Bedroom Or Office, Kitchenette, 2-Piece Bath, And A Large Laundry Room Equipped With A Full-Sized Washer And Dryer, Double Laundry Sink, And Window.Highlights:3+2 Bedrooms, 4 Bathrooms, Hardwood Floors On Main and Upper Levels. Walk-Out Lower Level With Wet Bar. Multiple Recreation Spaces Ideal For Families, Home Offices, Or In-Law Suite Potential. Located In Sought-After Clanton Park, Close To Schools, Parks, Transit, And Amenities. Dont Miss This Opportunity To Own A Spacious And Flexible Home In A Prime Location!
Inclusions: All Electric Light Fixtures, All Window Coverings, All Existing Appliances, (Wood Burning Fireplace As Is)
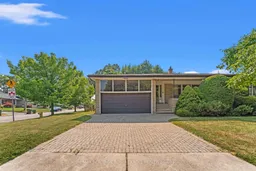 49
49

