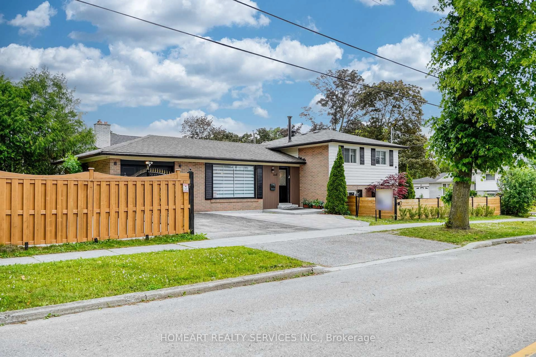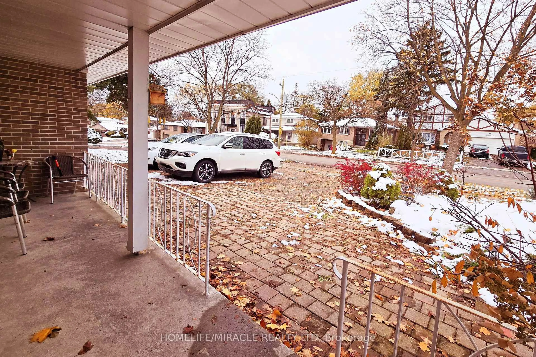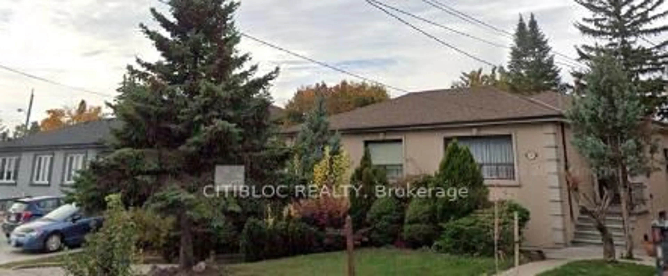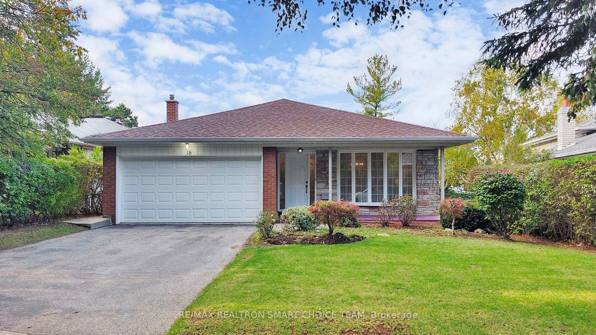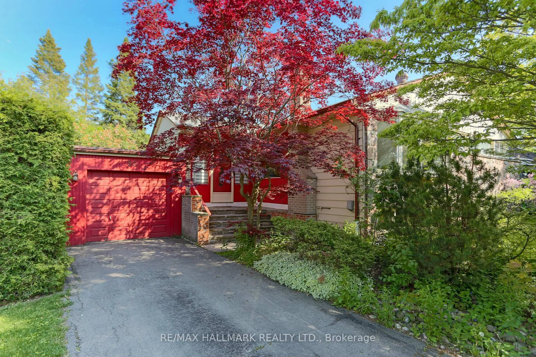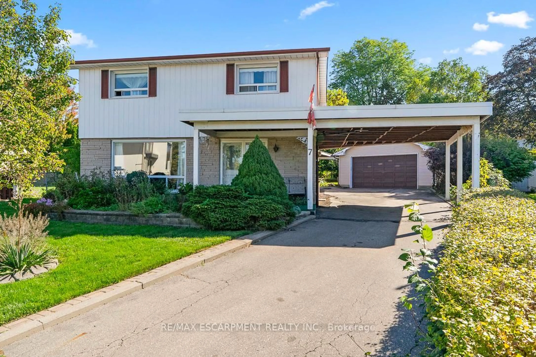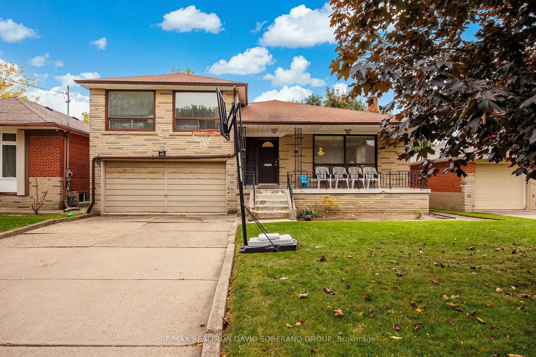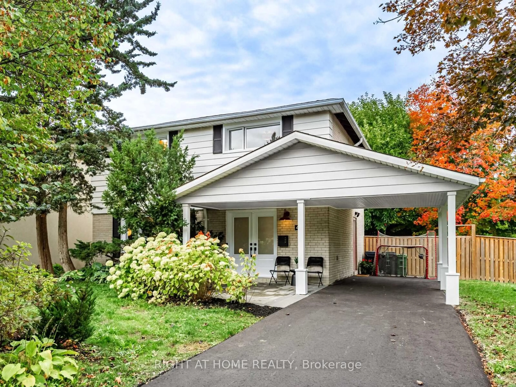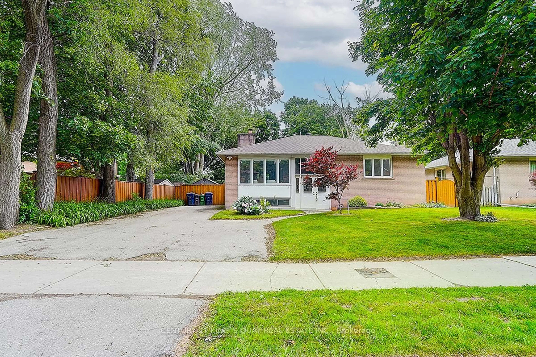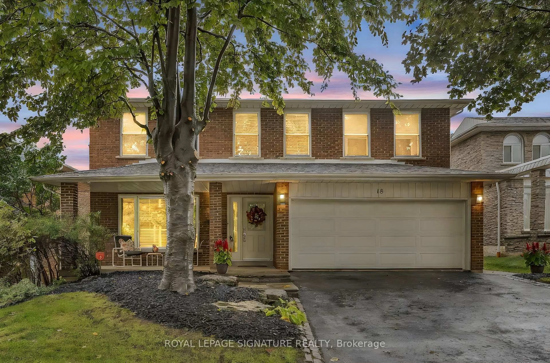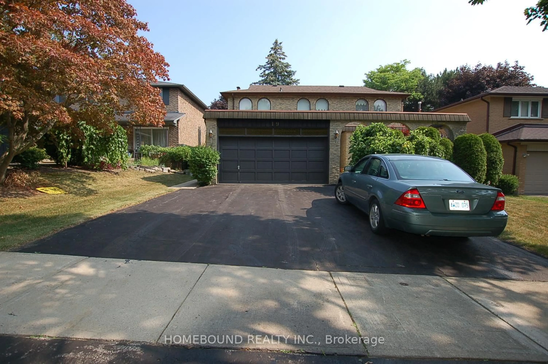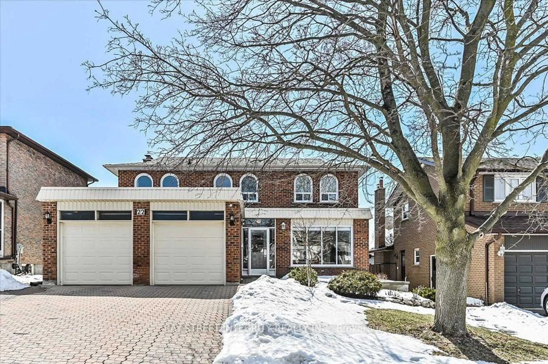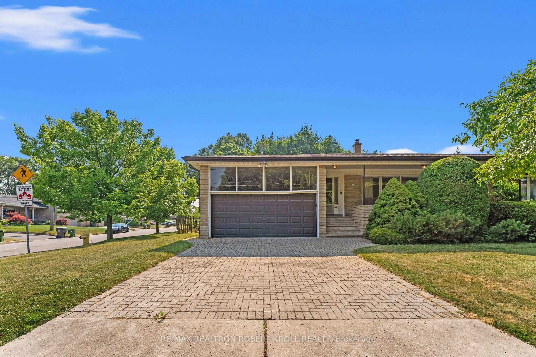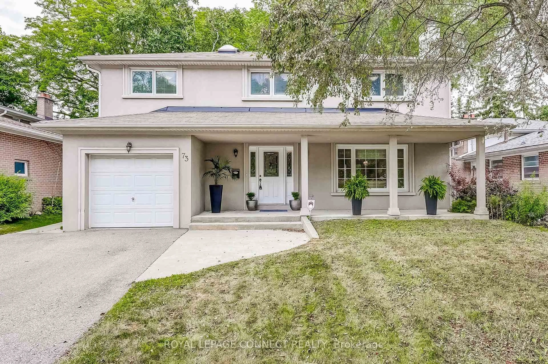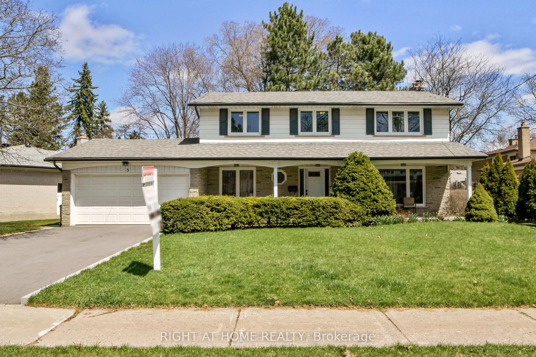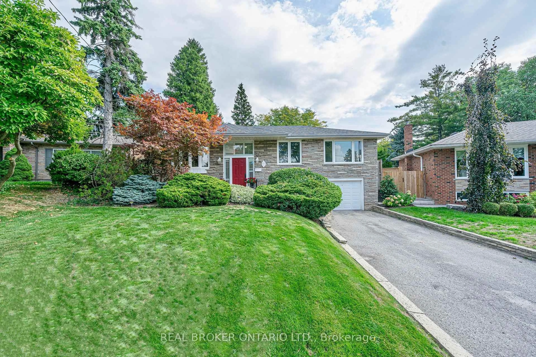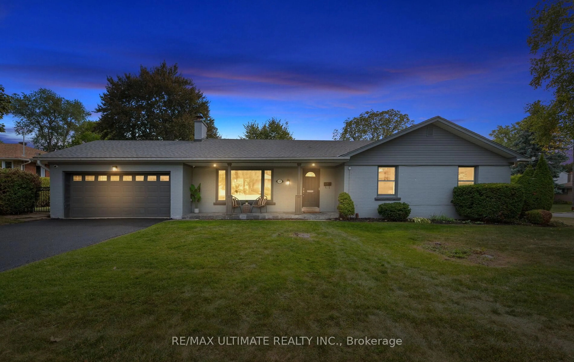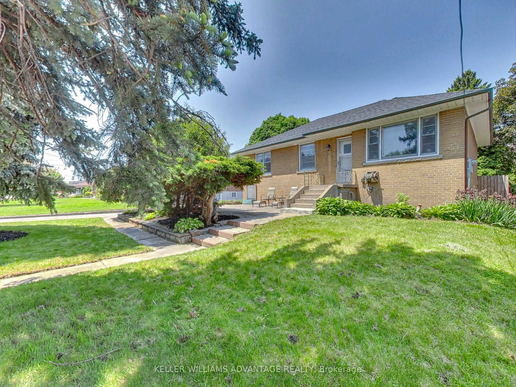EXECUTIVE FAMILY HOME: Welcome to this gorgeous, immaculate, sidesplit-4 which boasts of home pride ownership! The attention to detail over the years with renovations is impeccable! From the vast foyer one steps into a broad, open and luminous living/dining space. The large kitchen with an eat-in that can easily seat 6 people is ideal for large families who love to entertain. The massive primary bedroom with beautiful oak hardwood flooring, a large window, a walk in closet and a 4 piece ensuite is an absolute dream! The 3 other bedrooms on the second floor all have hardwood flooring, large double closets and large windows. As one glides down from the main to the lower floor it opens up into the expansive family room with a fireplace and a walk-out to the patio which allows for great space for family gatherings. Stunning oak hardwood flooring & quality doors with elegant trim are found all throughout. The unfinished basement is waiting for a painter to paint on the blank canvas to their hearts desire! The huge open space enables one to finish and design as they wish. It has the potential a full basement apartment with 2+ bedrooms, living/dining space, a kitchen and a bathroom. In addition is the beautifully landscaped garden with recently renovated front and back patio and walkway. It's ideal &move-in ready for an upsizing family or for an investor who is looking for a quiet mature neighbourhood, conveniently located near amenities: transportation, schools, hospital, shopping, parks & trails. Just a few mins away: TTC (Don Mills Subway Station), multiple highways(404/DVP/401/407) & GO Stn (Old Cummer), Seneca College, Fairview Mall, North York General Hospital, Grocery stores (Loblaws, Galati, No Frills, Tone Tai, T & T), plenty of restaurants. This property is a must see!
Inclusions: White Whirlpool Frig/Freezer, Almond Beaumark Range, Almond Braun Fumehood, White LG B/I Dishwasher, White Panasonic Microwave, White Whirlpool Washer & White Kenmore Dryer, All Window Coverings, All Electrical Light Fixture. Roof (2023), Front Porch (2023) Back Patio & Side Walkway (2021), Main & Lower Floor Blinds (2023). Property & Chattels "as is, where is" condition.
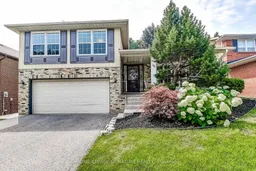 50
50

