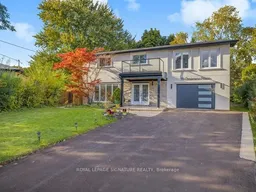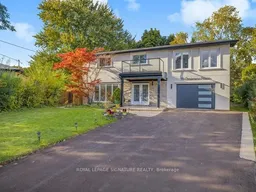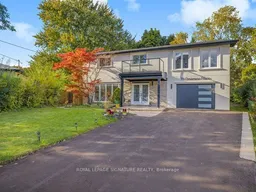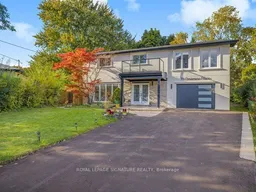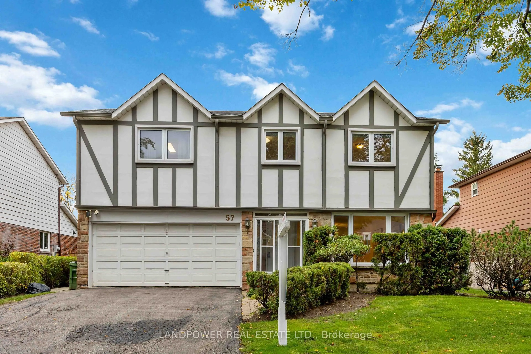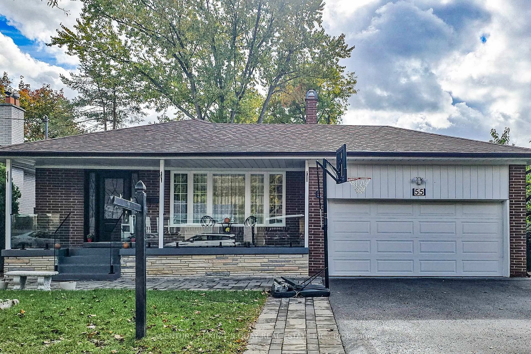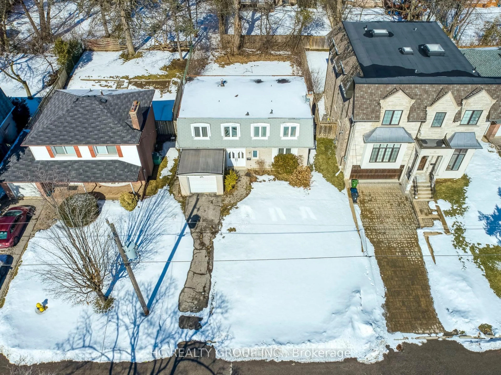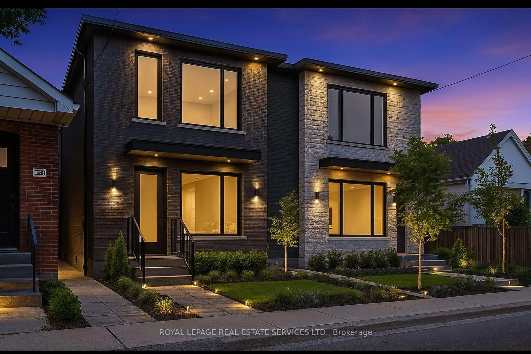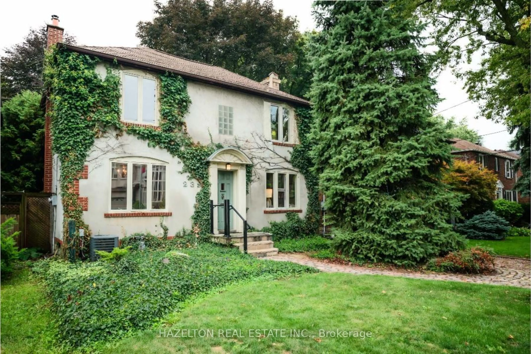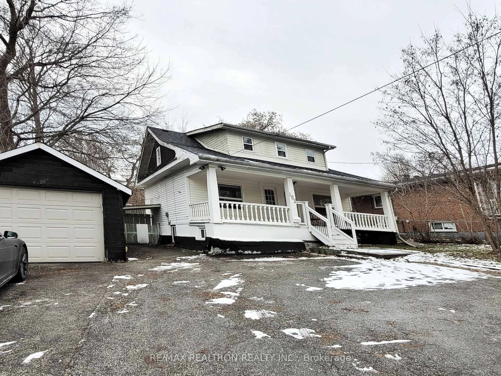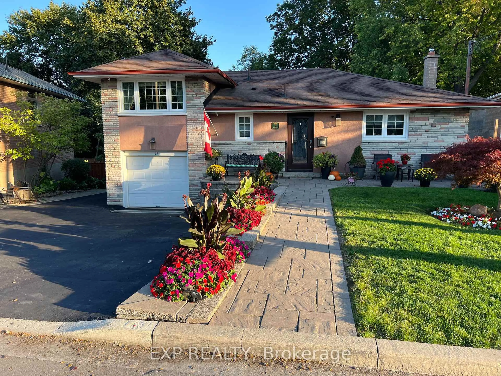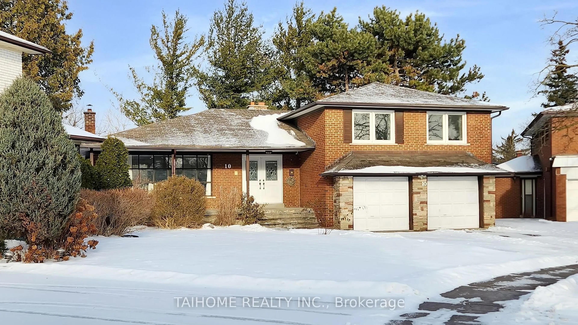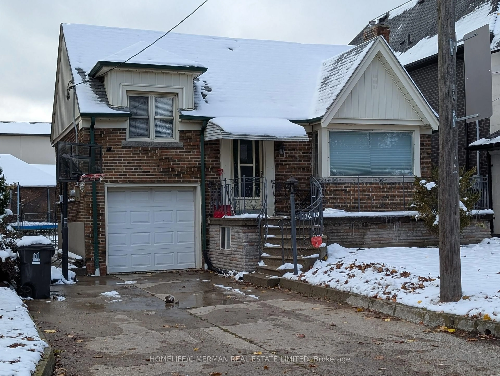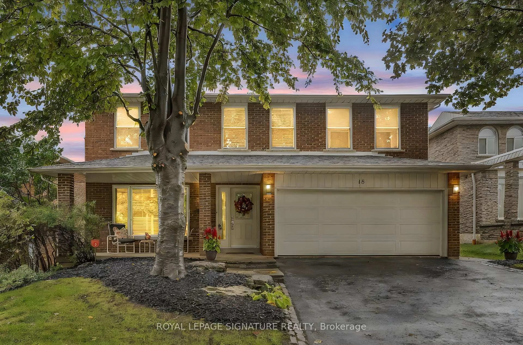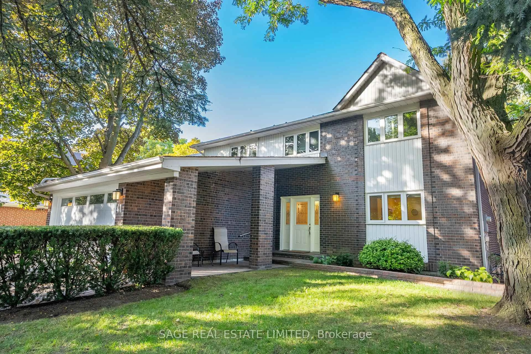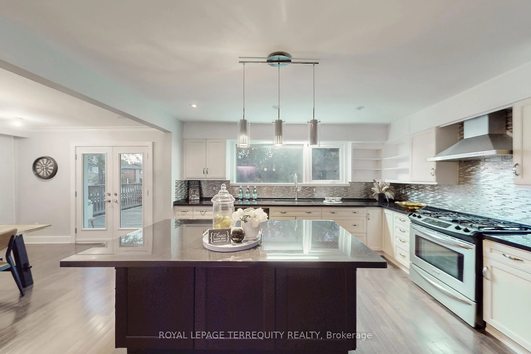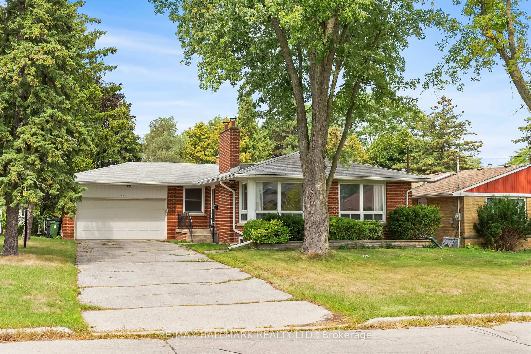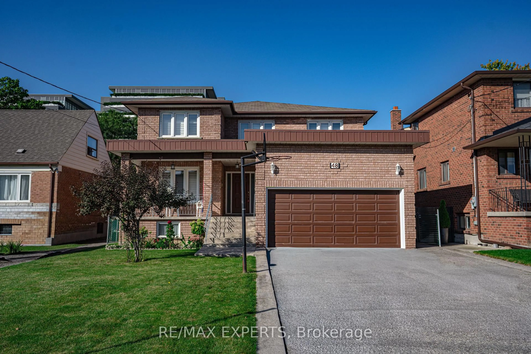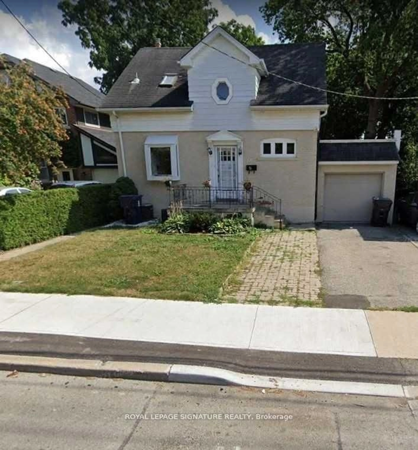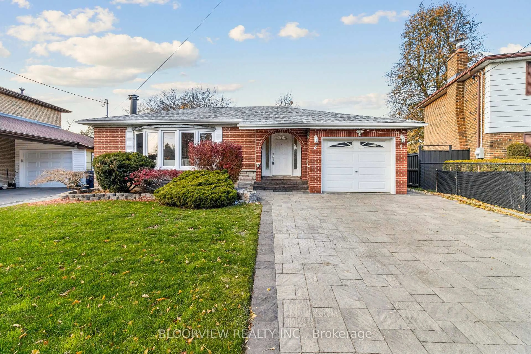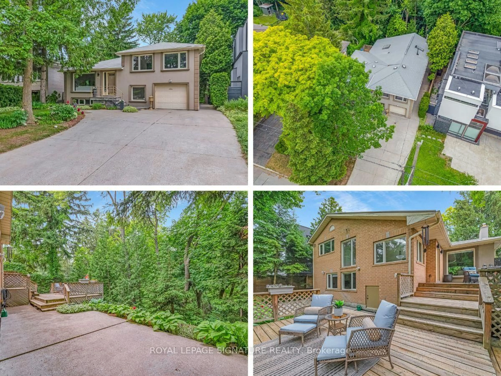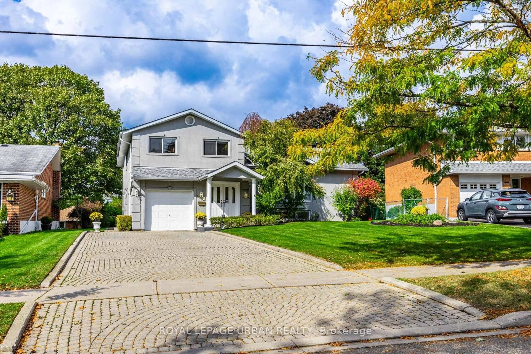Exquisite Custom-Built Luxury Home In Prestigious Don Valley Village - A Rare Gem On A Serene Cul-De-Sac Just Steps From A Picturesque Ravine!This Meticulously Designed Masterpiece Boasts An Open-Concept Main Floor Bathed In Natural Light, Featuring A Gourmet Chef's Kitchen With Quartz Countertops, A Spacious Central Island With A Built-In Wine Rack, And Brand-New Stainless Steel Appliances, Including A Gas Cooktop And Wall Unit With Oven & Microwave.The Expansive Living & Dining Areas Flow Seamlessly Onto A Custom-Built Deck, Creating The Ultimate Indoor-Outdoor Living Experience.Upstairs, Discover Four (4) Generously Sized Bedrooms, Including A Lavish Primary Suite With ASpa-Inspired Ensuite Featuring A Double Vanity, Rain Shower & Body Jets. A Custom-Built Upper-Level Laundry Room Adds Unparalleled Convenience.The Fully Separate Basement Apartment With A Private Side Entrance Offers A Spacious Kitchen With Stainless Steel Appliances, A Large Bedroom, A Cozy Living/Dining Area, A 3-PieceBathroom, Separate Laundry, And Ample Storage-Perfect For Rental Income Or Multi-GenerationalLiving.Additional Upgrades Include A Brand-New Roof, AC & Furnace, Zebra Blinds, EV Charger, And A Beautifully Landscaped Front & Backyard, Offering A Tranquil Cottage-Like Retreat In The Heart Of The City.This Home Is A Must-See - A Perfect Blend Of Luxury, Comfort & Investment Potential!Walking Distance to Subway, GO Station, North York General Hospital, Fairview Mall, Bayview Village & Top-Rated Schools, Incl. French Immersion & A STEM+ Program. Easy Access To 404, 401 &DVP W/ Nearby Parks, Ravine Trails, Restaurants.
Inclusions: Brand New SS Appliances: 2 Fridges, 2 Stoves, 2 Washers & 2 Dryers, Dishwasher. New A/C &Furnace, Now Roof, All Electrical Fixtures, EV Charger. Kevoad Garage Entrance. & All Window Coverings (Zebra Blinds) .
