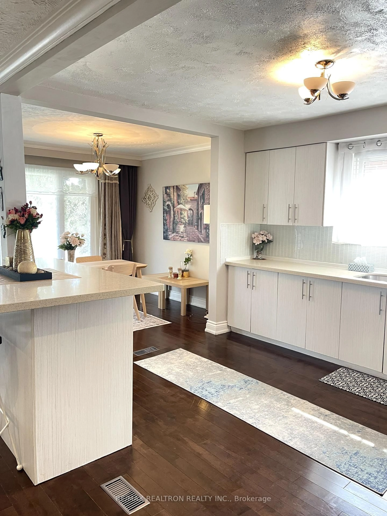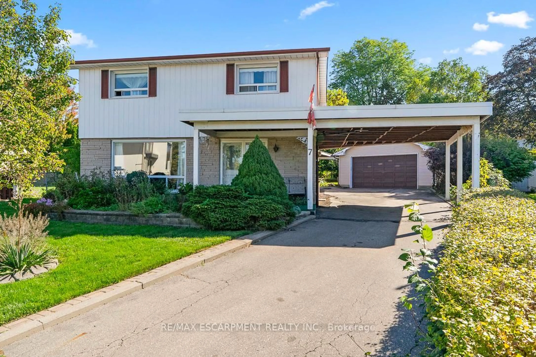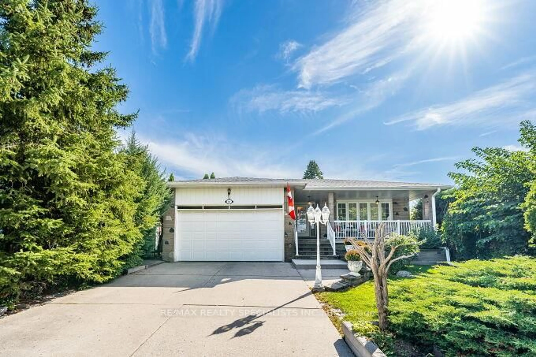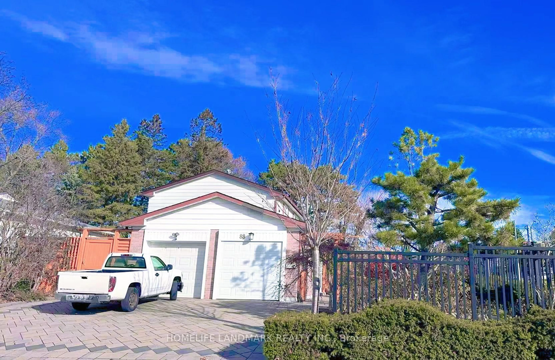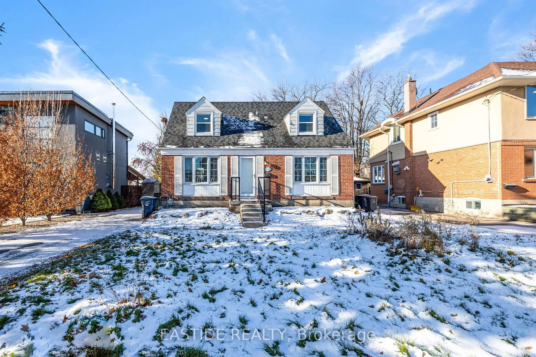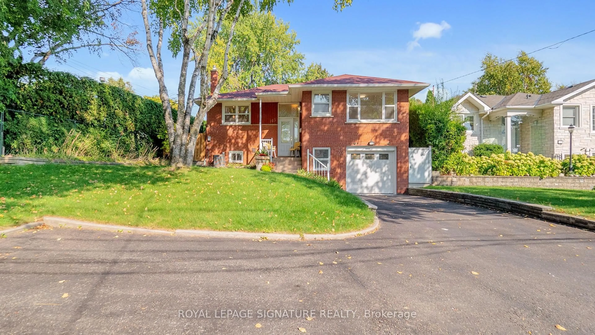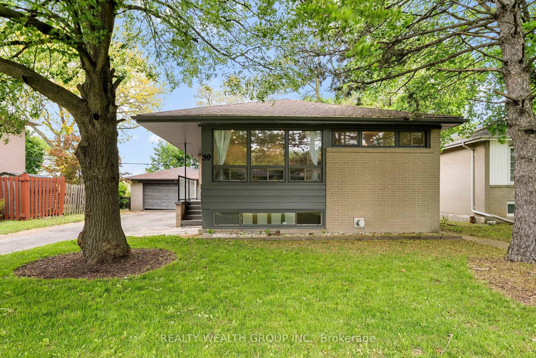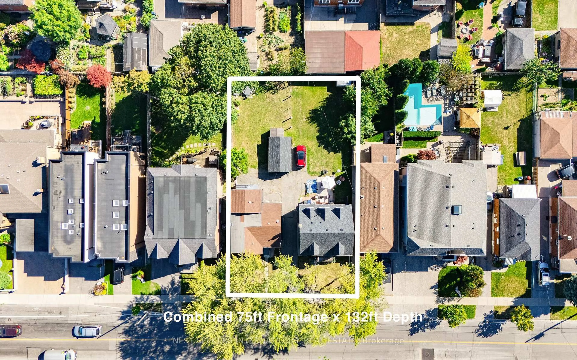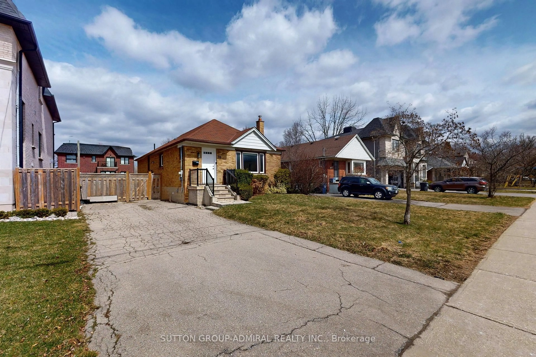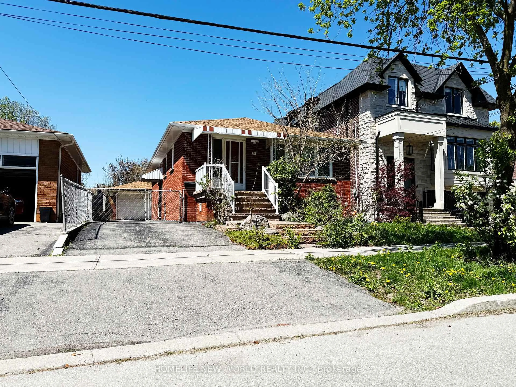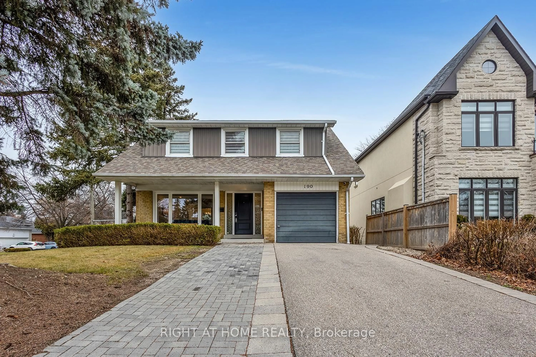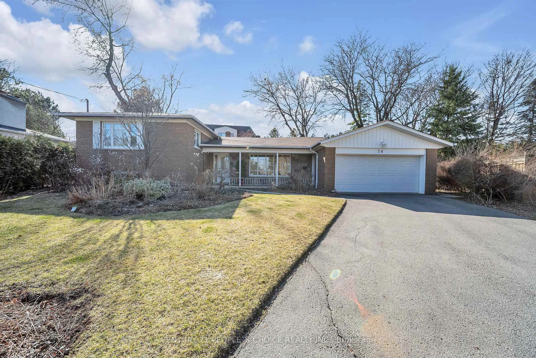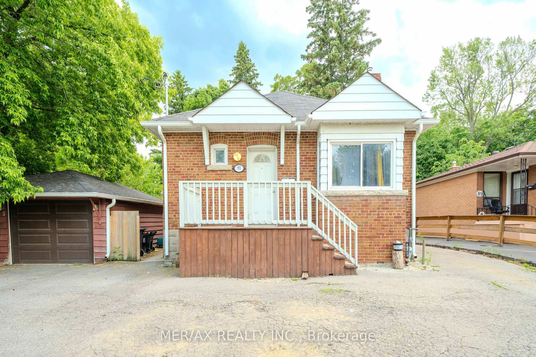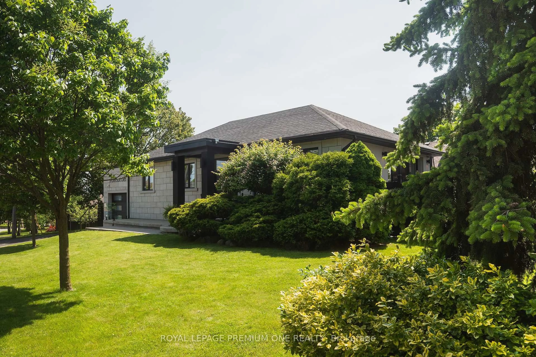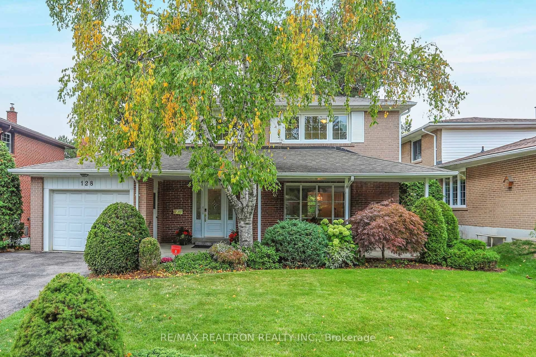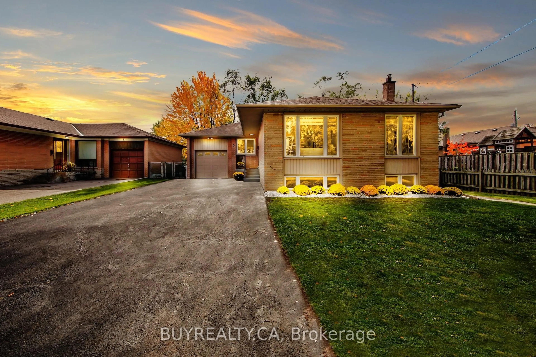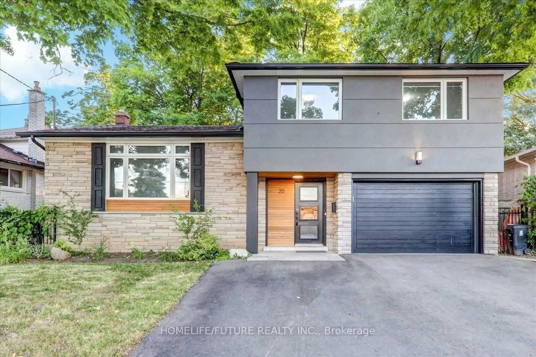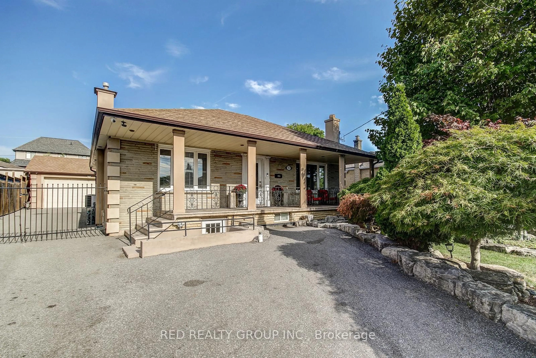Welcome to this well-maintained 2-car garage detached home located on one of the most peaceful and quiet streets in the Bathurst & Drewry area of North York. Set on a generous 58 x 128 ft lot, this spacious back-split property offers great potential for families or investors alike. With 4 bedrooms and hardwood floors throughout the main and upper levels, the home offers both comfort and functionality. The kitchen and foyer feature durable ceramic tile, and the bright family room overlooks a large, pool-sized backyard perfect for outdoor living and entertaining. A separate entrance to the lower level provides excellent potential for an in-law suite or an easy conversion to a legal two-unit dwelling. Whether you're looking for a family home or a smart investment, this property is an ideal choice. Located close to parks, schools, shops, restaurants, TTC, places of worship, and major highway all while enjoying a quiet residential setting in a welcoming neighbourhood. A fantastic opportunity with endless possibilities. Don't miss out!
Inclusions: Stove. hood. fridge. dishwasher, washer, dryer, Freezer in the basement, BBQ in the backyard, Elf.
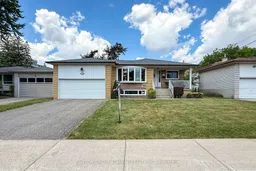 45
45

