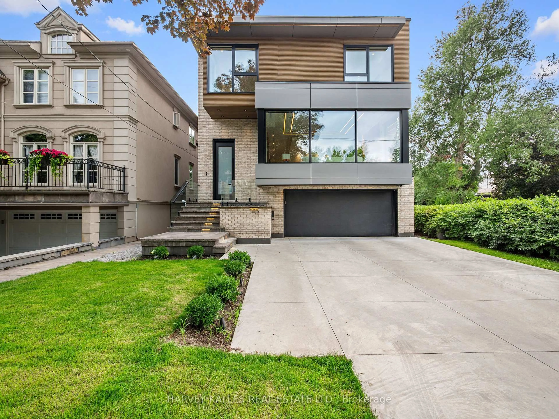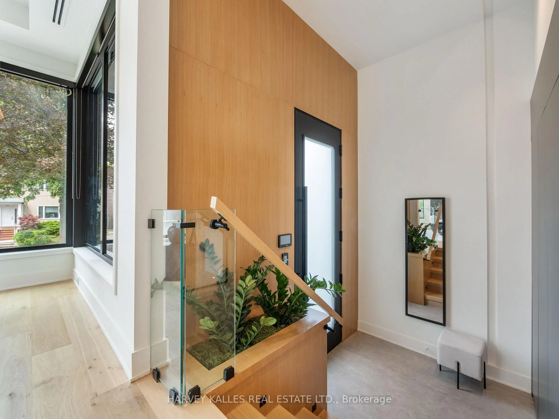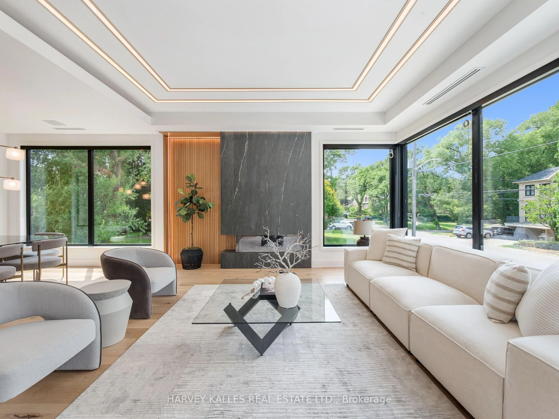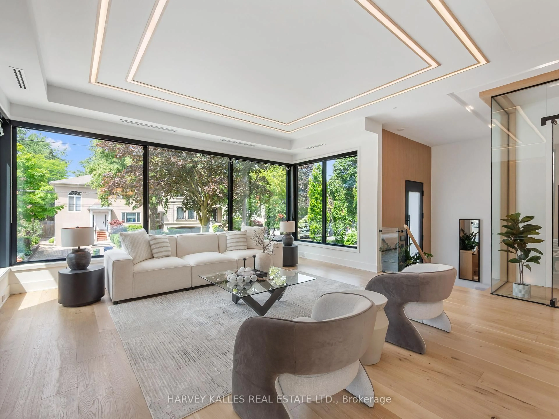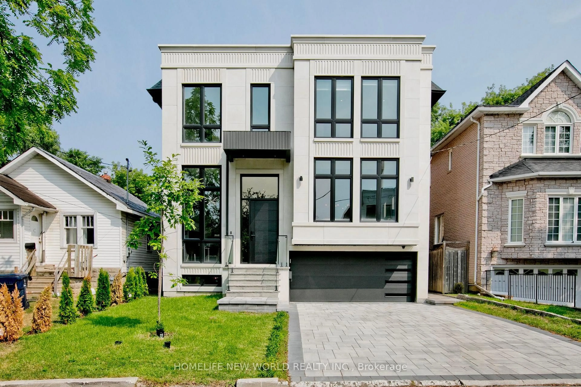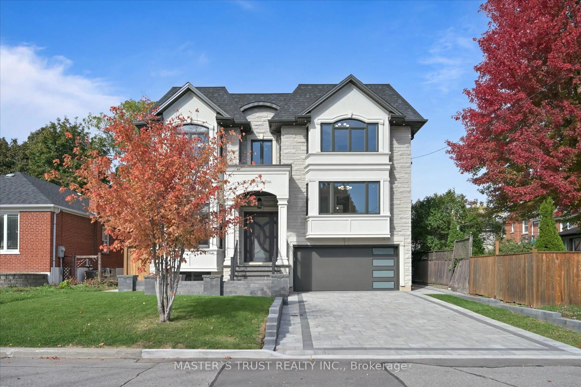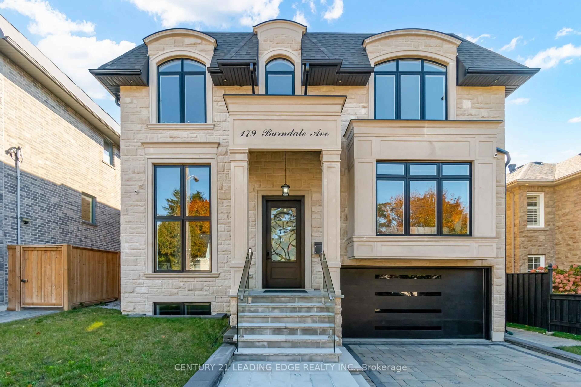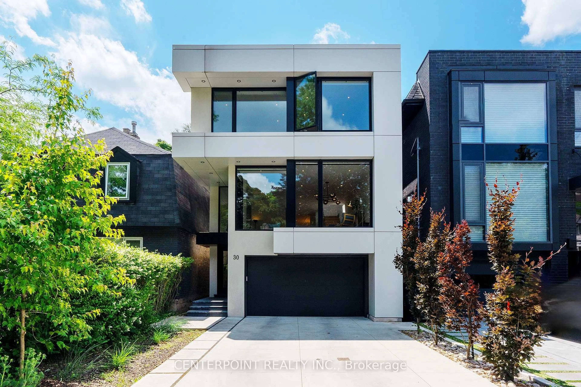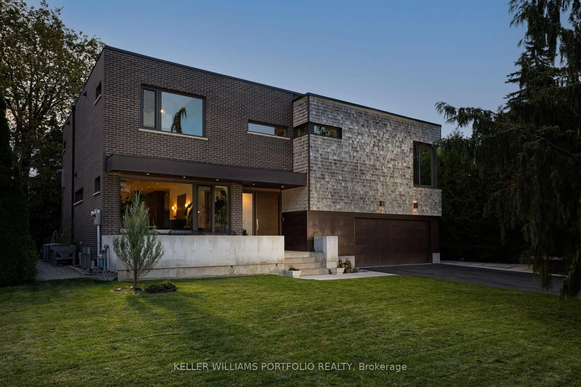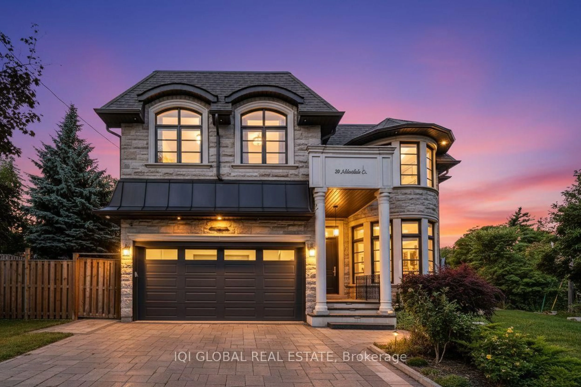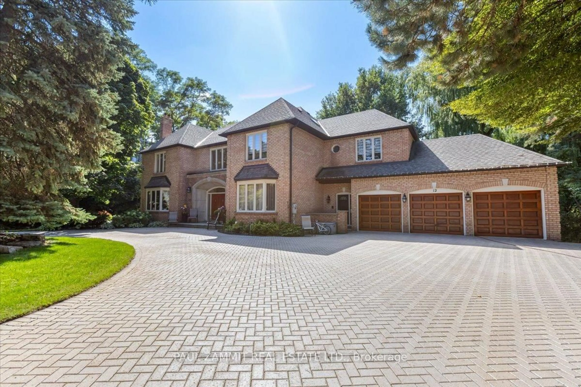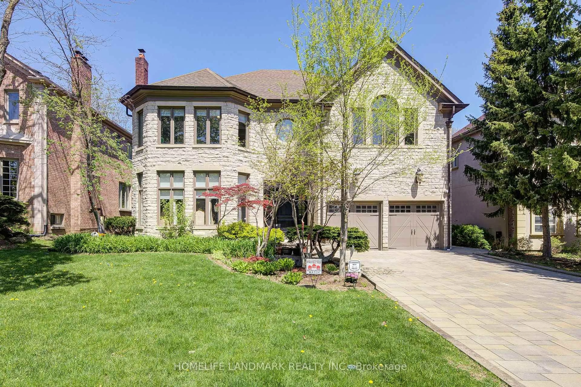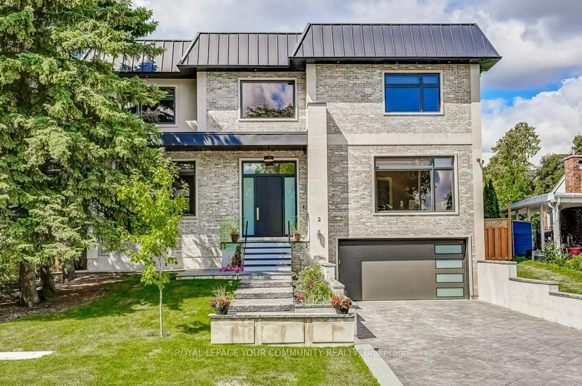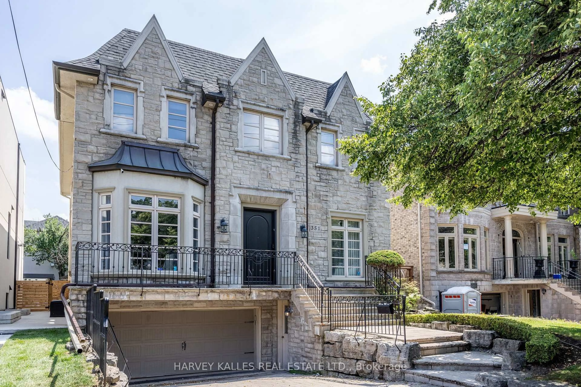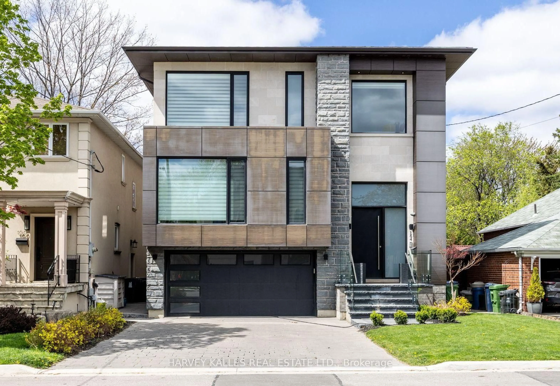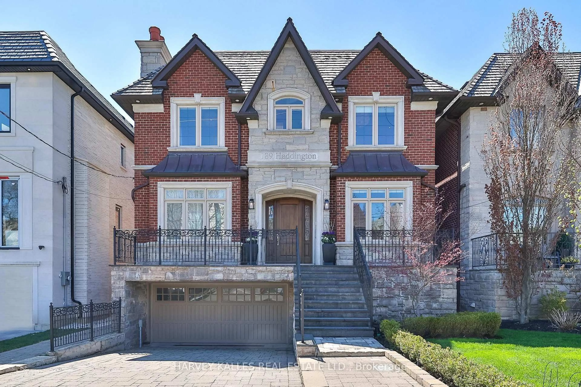585 Bedford park Ave, Toronto, Ontario M5M 1K4
Contact us about this property
Highlights
Estimated valueThis is the price Wahi expects this property to sell for.
The calculation is powered by our Instant Home Value Estimate, which uses current market and property price trends to estimate your home’s value with a 90% accuracy rate.Not available
Price/Sqft$1,482/sqft
Monthly cost
Open Calculator

Curious about what homes are selling for in this area?
Get a report on comparable homes with helpful insights and trends.
+11
Properties sold*
$3.1M
Median sold price*
*Based on last 30 days
Description
State-of-the-art modern masterpiece in the heart of Bedford Park. A great Family home showcasing impeccable craftsmanship, designer finishes, and cutting-edge technology across approx. 6,000 sq. ft. of luxurious living space with tons of storage space for everyday living. The main level offers soaring 10' ceilings, engineered oak hardwood floors, panelled walls, and expansive picture windows that flood the home with natural light. A gourmet chefs kitchen is equipped with custom cabinetry, porcelain countertops, and a full suite of Miele appliances, seamlessly flowing into the family room with gas fireplace and walkout to a sun-filled deck with BBQ hookup. A butlers pantry, elegant dining room, private study, and bright living room complete the level.Upstairs, the primary retreat boasts a walk-in closet, balcony, and a spa-inspired 7-piece ensuite with freestanding tub, double vanity, and seamless glass shower. Each additional bedroom includes its own ensuite and custom closet.The lower level features radiant heated floors, a recreation room with home theatre potential, nanny's suite with semi-ensuite, gym/golf simulation rough-in, walkout to yard, and direct garage access. Luxury living at its finest in one of Torontos most desirable neighbourhoods
Property Details
Interior
Features
Main Floor
Foyer
1.9 x 3.07Closet / Picture Window
Office
3.38 x 3.01B/I Bookcase / hardwood floor / Led Lighting
Living
6.06 x 4.6Large Window / Fireplace / Led Lighting
Family
5.36 x 5.02Large Window / Fireplace / Combined W/Kitchen
Exterior
Features
Parking
Garage spaces 3
Garage type Built-In
Other parking spaces 4
Total parking spaces 7
Property History
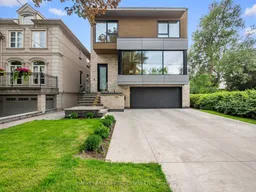 50
50