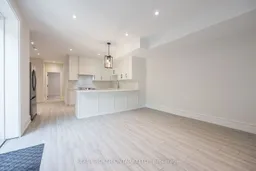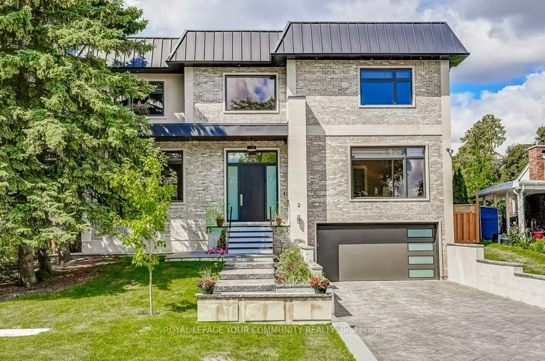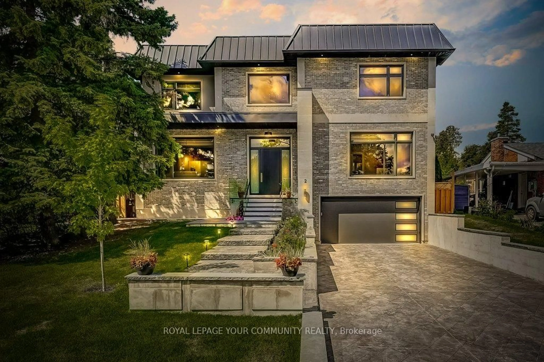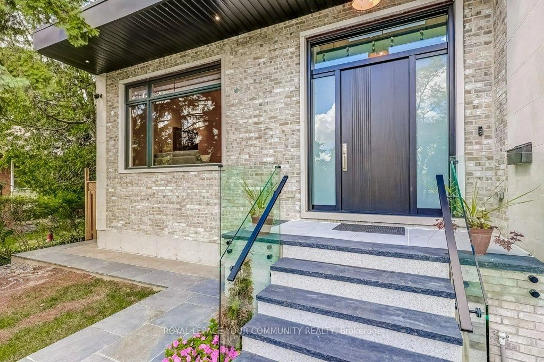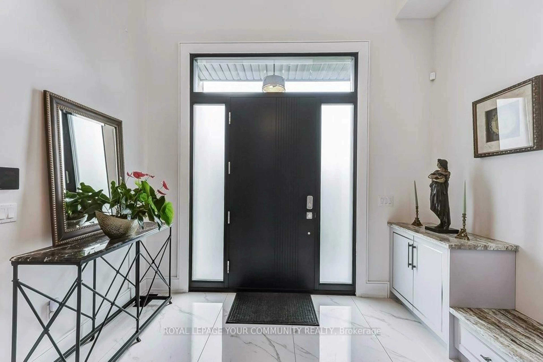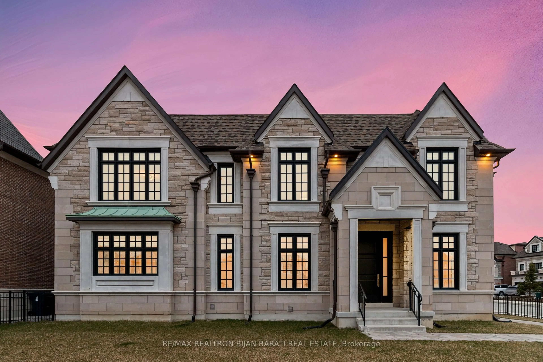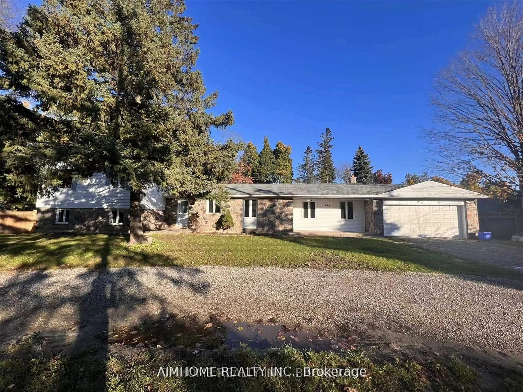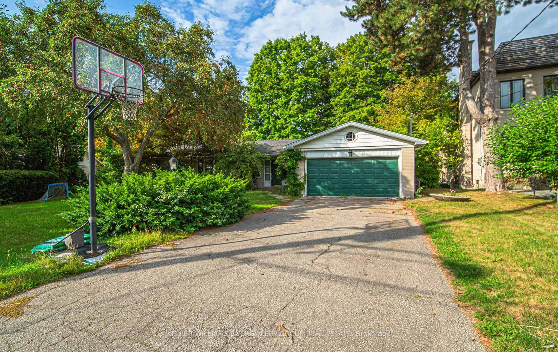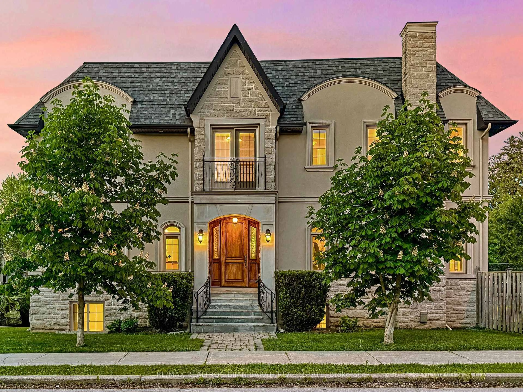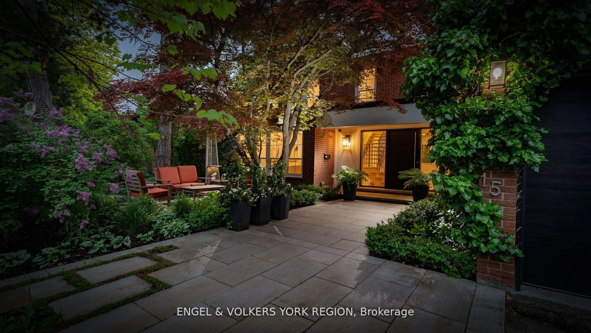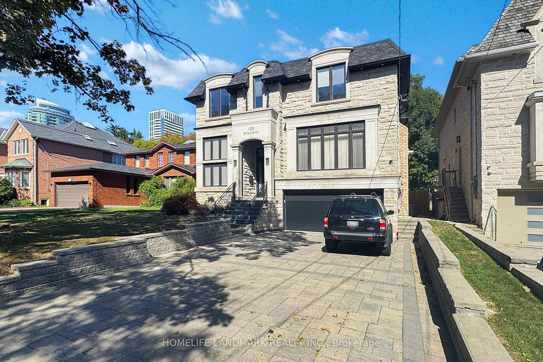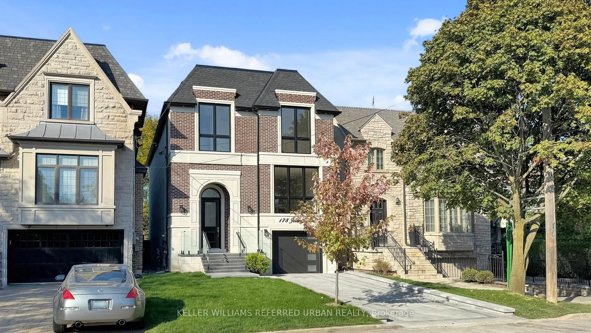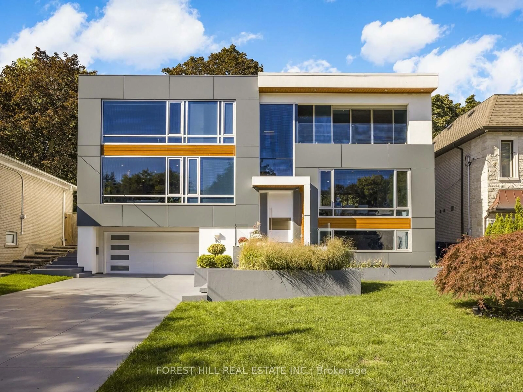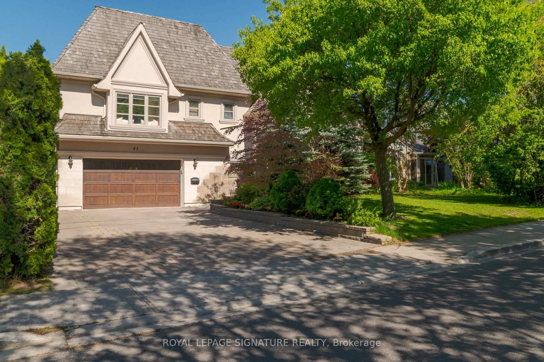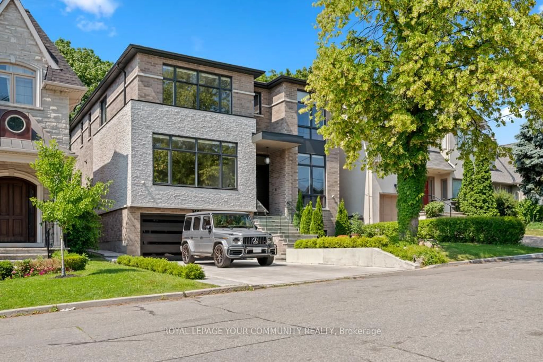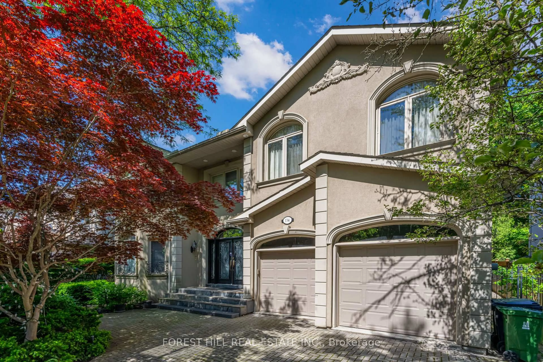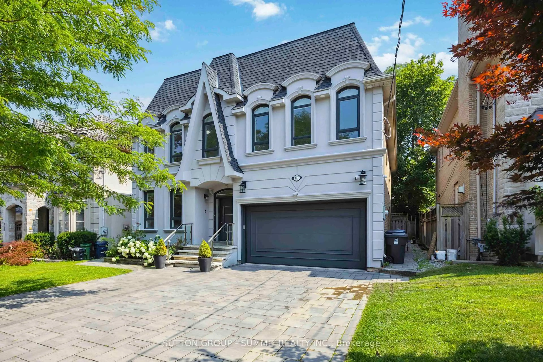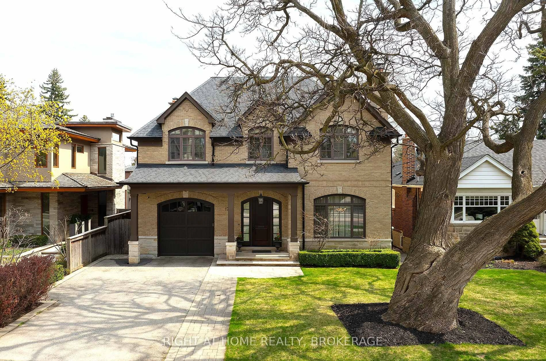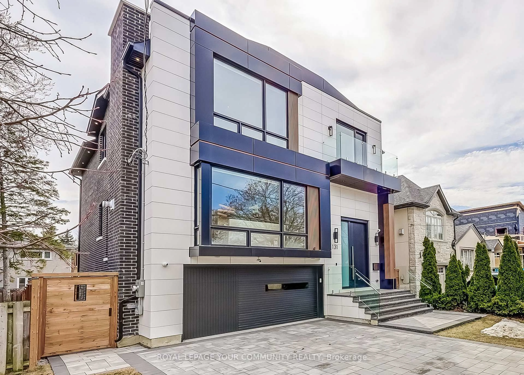2 Hemford Cres, Toronto, Ontario M3B 2S5
Contact us about this property
Highlights
Estimated valueThis is the price Wahi expects this property to sell for.
The calculation is powered by our Instant Home Value Estimate, which uses current market and property price trends to estimate your home’s value with a 90% accuracy rate.Not available
Price/Sqft$1,207/sqft
Monthly cost
Open Calculator
Description
Custom built home boasts almost 4700 sqft of living space which includes a full basement apartment with separate entrance and a separate basement recreation area to enjoy. Four spacious bedrooms with walk-in closets and organizers. Second floor laundry. Two kitchens. Snow melt porch, steps and walkway to basement walk-up. Patterned concrete driveway and steps. Balcony. High-end JennAir appliances. Built-in shelves and cabinets. Servery. Walk-in pantry. Hardwood floors. Pot-lights. Dropped ceilings. Exceptional lighting in foyer. Steps out to the large deck for entertaining. Located in sought after community of Banbury-Don Mills. Close to public transit, Shops at Don Mills, businesses and highways. This is truly a unique home and a must-see.OPEN HOUSE Sunday, December 7th, 2-4PM.
Property Details
Interior
Features
Ground Floor
Dining
3.2 x 3.99hardwood floor / Window / Pot Lights
Kitchen
5.14 x 4.93hardwood floor / Eat-In Kitchen / W/O To Deck
Family
4.76 x 5.62hardwood floor / Electric Fireplace / B/I Shelves
Office
4.19 x 3.36hardwood floor / Large Window / B/I Shelves
Exterior
Features
Parking
Garage spaces 2
Garage type Built-In
Other parking spaces 6
Total parking spaces 8
Property History
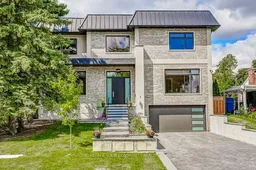 37
37