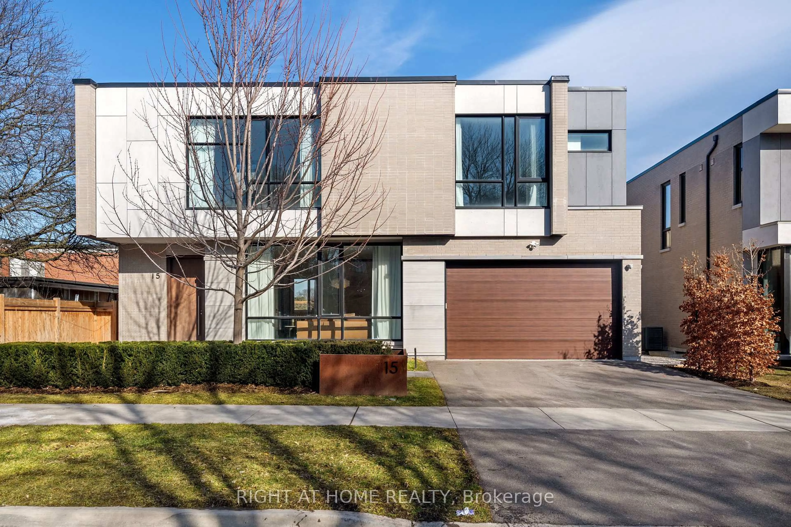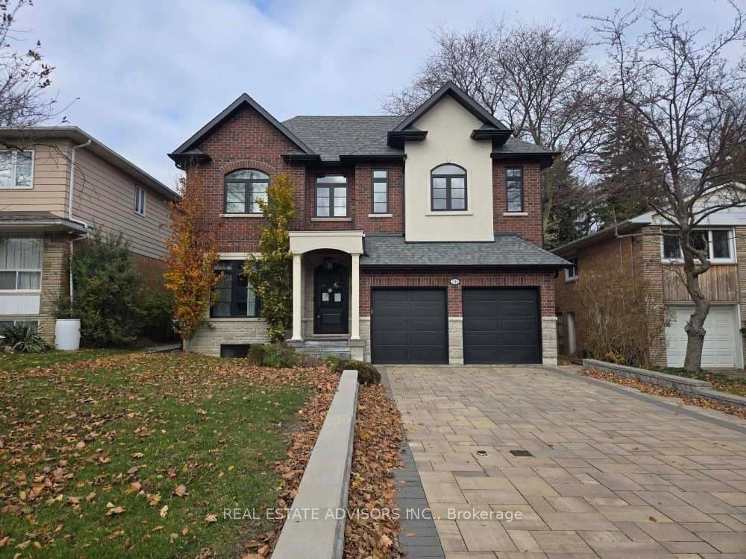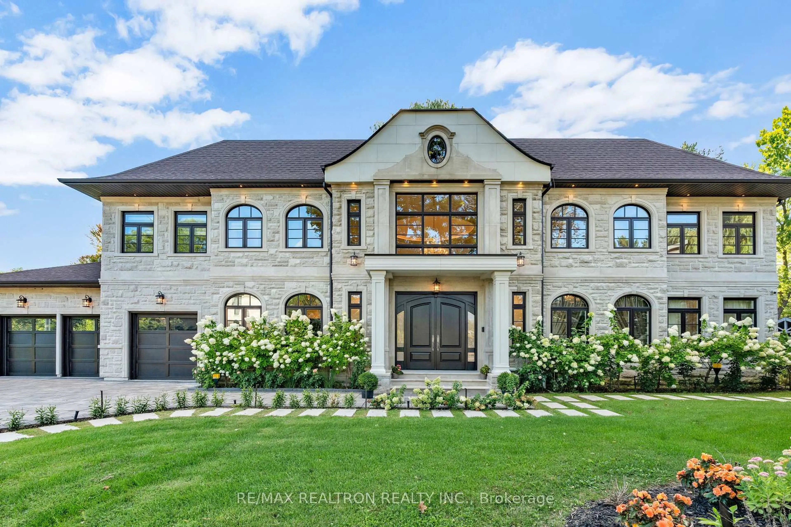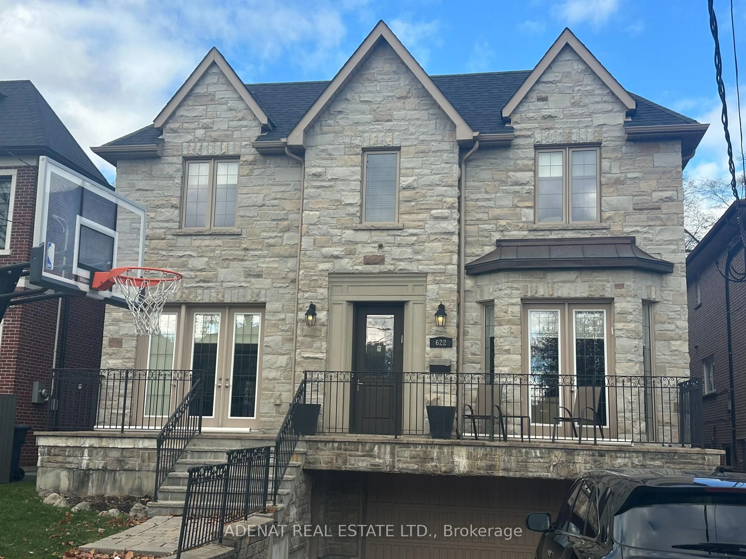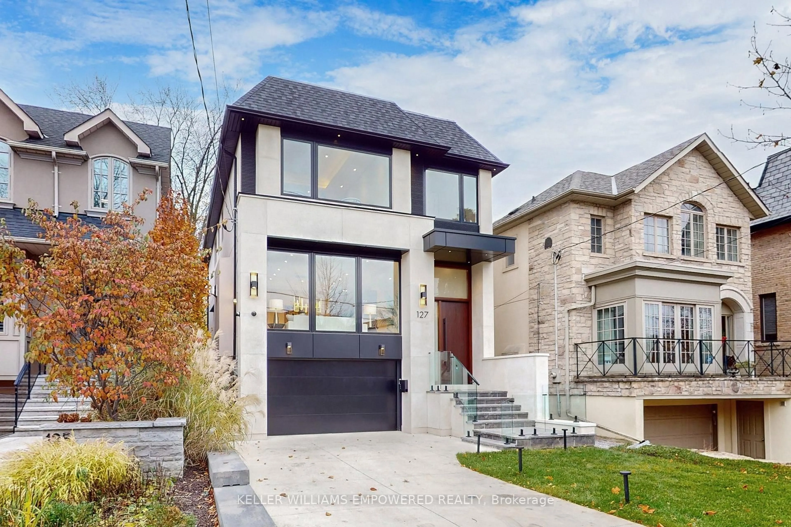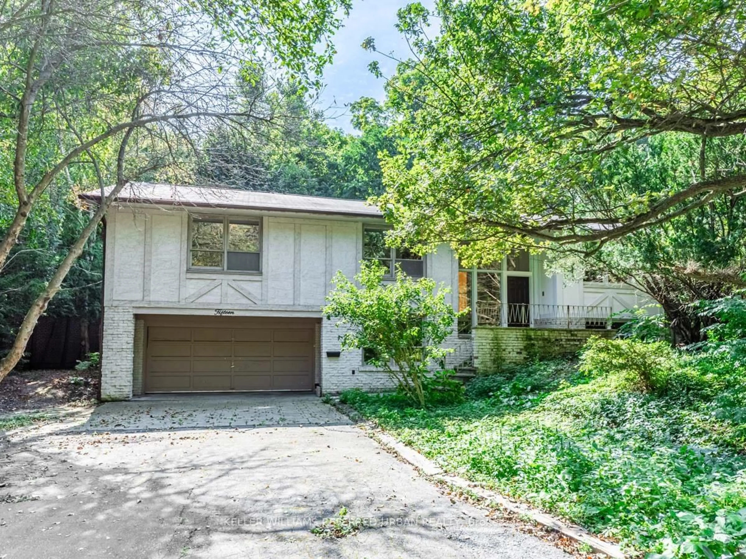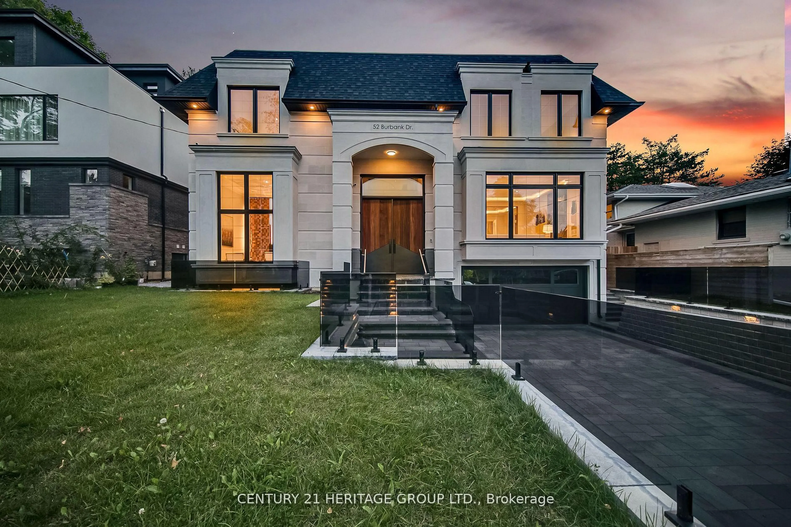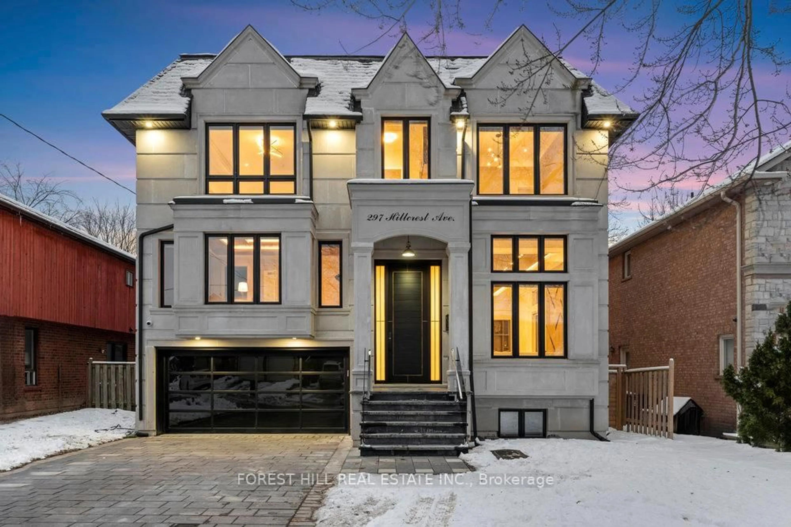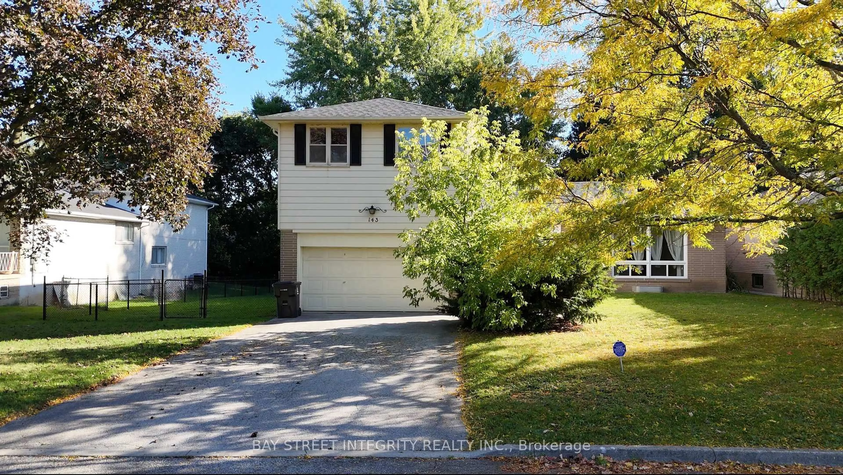Welcome to this exquisite custom-designed residence, where modern elegance meets practical luxury. Thoughtfully crafted for those who value superior craftsmanship and intentional design, this home features 4+1 generously sized bedrooms, soaring ceilings, and expansive open-concept living spaces that flood the interior with natural light.The chef-inspired kitchen is a culinary haven, complete with premium appliances, custom cabinetry, a large central island, and a cozy built-in breakfast nookideal for both everyday living and entertaining.Set in a prestigious and tranquil neighborhood, this property offers a rare combination of sophistication, comfort, and conveniencejust minutes from the exclusive private Cricket Club and surrounded by renowned private schools.Perfect for those who enjoy an upscale lifestyle, the home is situated near fine dining, elite sports facilities, and vibrant social venues.Additional features include dual furnaces and central air conditioning systems, each equipped with air exchangers and HEPA filters for clean, healthy air throughout. A full-house backup generator ensures uninterrupted electricity, offering peace of mind in any weather.
Inclusions: Thermador side-by-side fridge/freezer, Thermador six burner gas stove (2020), LG microwave, Bosch dishwasher (2022), built-in banquet including cushions and kitchen table, hood fan, all window coverings, all electric light fixtures, family room and primary bedroom television, ceiling fan in primary bedroom, two LG front load washer and dryer in second floor laundry room and in basement, two gas burners, two central air conditioners, central vacuum system (2023), full house back-up generator! Hepa filter air exchange systems on both furnaces, outdoor lighting system (front and back of house) and irrigation system. Plus Karaok system in basement (include projector, screen, and audio syetem)
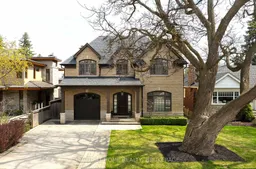 30
30

